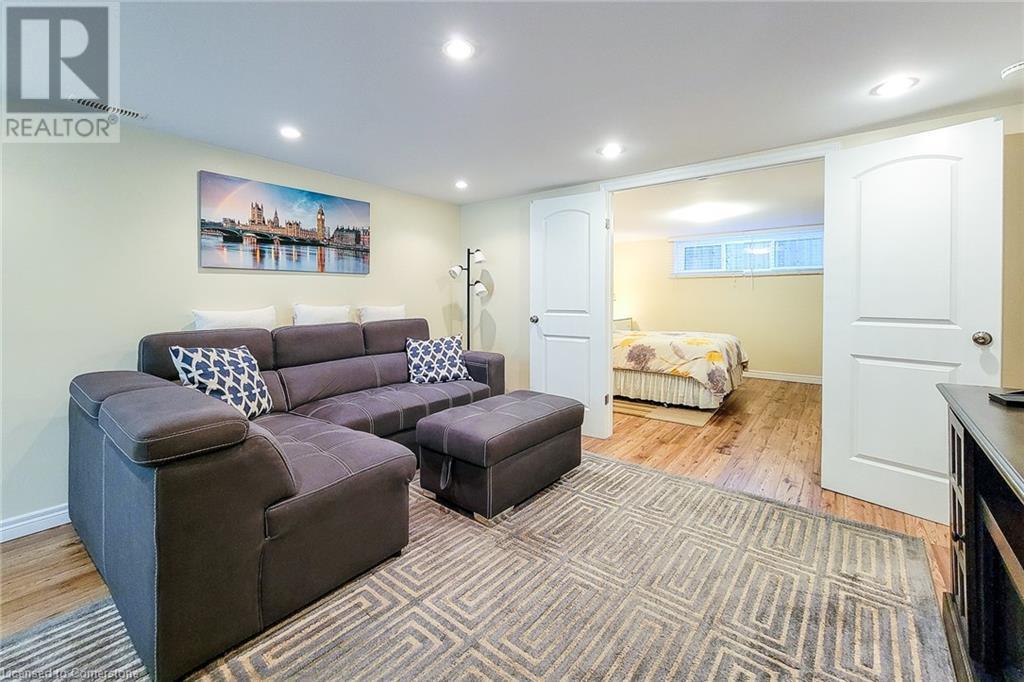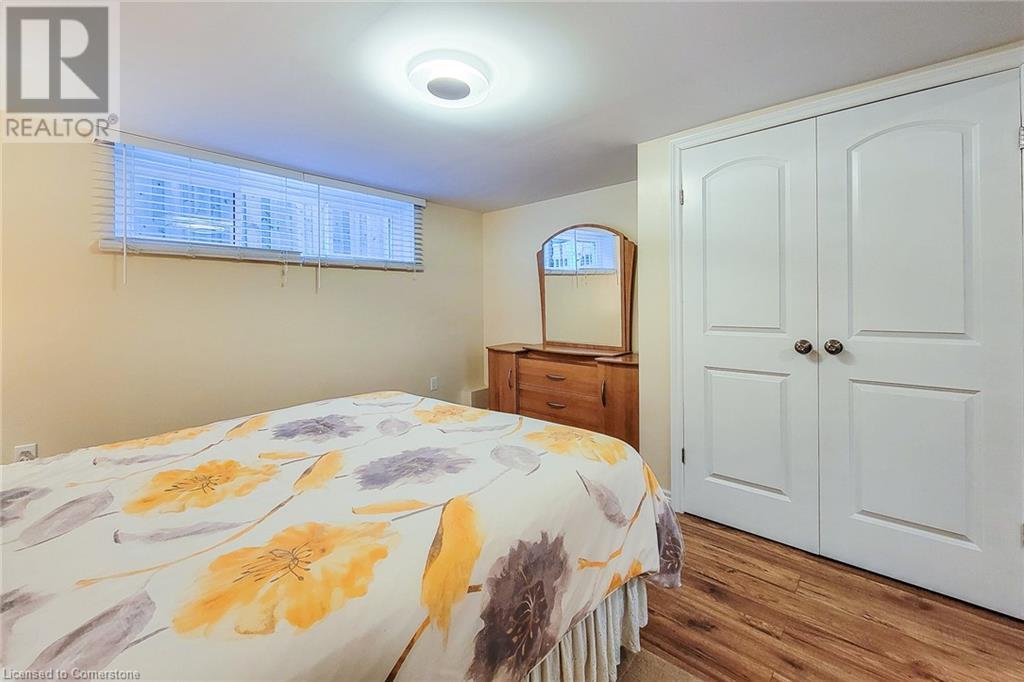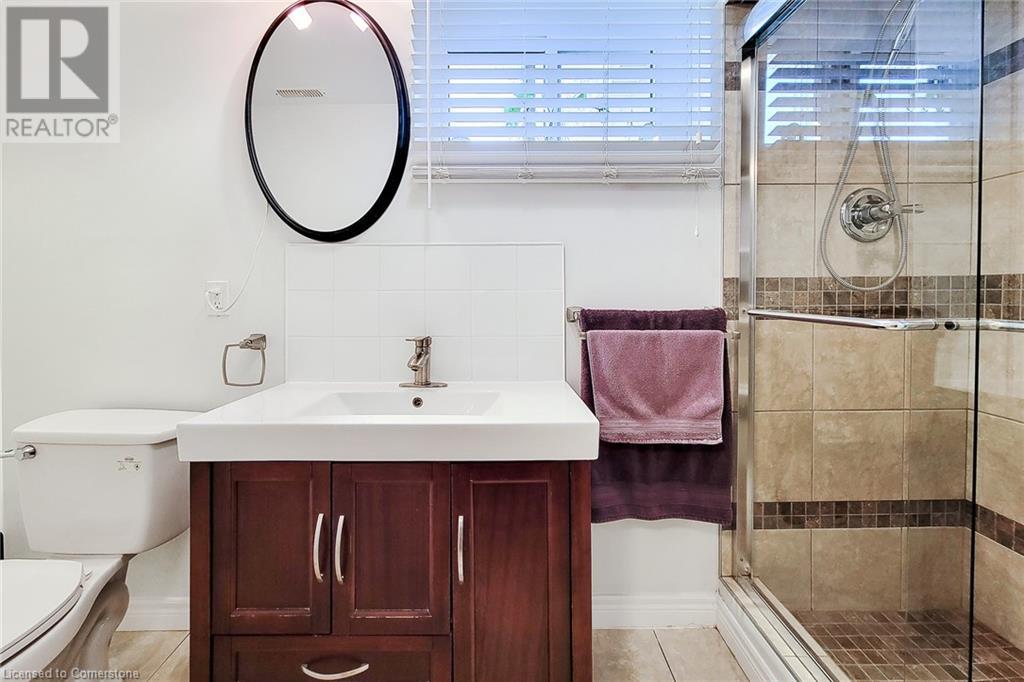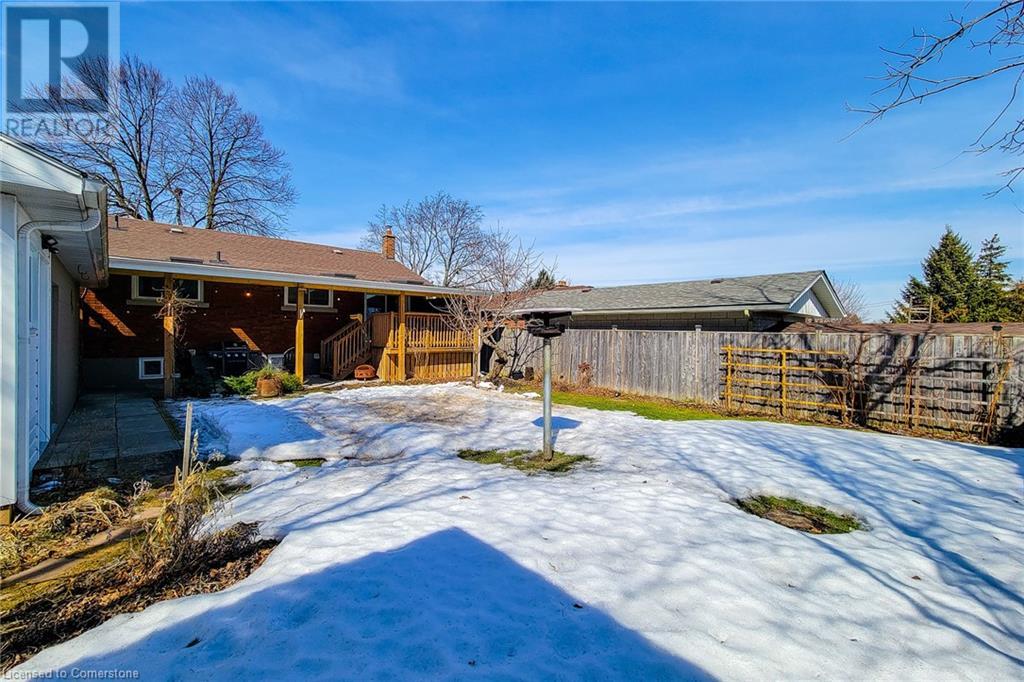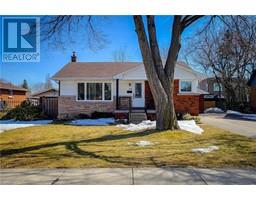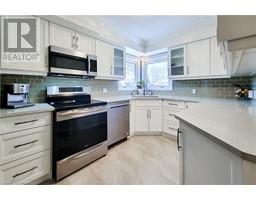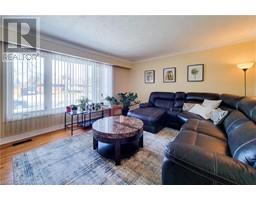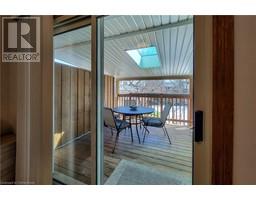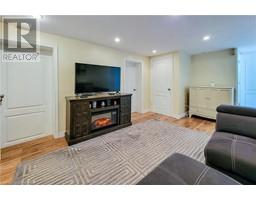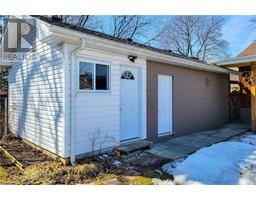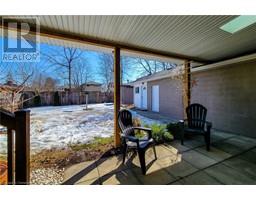4 Bedroom
2 Bathroom
1,050 ft2
Bungalow
Central Air Conditioning
Forced Air
$859,900
Detached solid brick bungalow with Full in-law suite with private side entrance just minutes walk from Mohawk college. 3+1 bedrooms, 2 full kitchens, 2 full bathrooms. Over 2000 sq ft of living space. Main floor offers 3 bedroom, kitchen/dining/ living area, 4 pc bathroom. Patio door from main level to covered deck and patio area. Separate side entrance leads to Large basement in-law suite which offers full gourmet eat in kitchen, spacious living room, generous size bedroom & bathroom and it’s own laundry room. Lower level offers 1000 sq ft of finished space. It is ideal for your in-laws or possible rental income. Detached oversized garage with separate workshop and storage area. Garage on it’s own breaker panel. Front drive big enough for 4 cars. Great West Mountain location, just 5 min walk to Mohawk College, all major shopping stores.and major bus routes. Great for possible student rentals or large families. (id:47351)
Property Details
|
MLS® Number
|
40707145 |
|
Property Type
|
Single Family |
|
Amenities Near By
|
Public Transit, Schools |
|
Community Features
|
Quiet Area, Community Centre |
|
Equipment Type
|
Water Heater |
|
Features
|
In-law Suite |
|
Parking Space Total
|
5 |
|
Rental Equipment Type
|
Water Heater |
Building
|
Bathroom Total
|
2 |
|
Bedrooms Above Ground
|
3 |
|
Bedrooms Below Ground
|
1 |
|
Bedrooms Total
|
4 |
|
Architectural Style
|
Bungalow |
|
Basement Development
|
Finished |
|
Basement Type
|
Full (finished) |
|
Construction Style Attachment
|
Detached |
|
Cooling Type
|
Central Air Conditioning |
|
Exterior Finish
|
Aluminum Siding, Brick |
|
Foundation Type
|
Block |
|
Heating Type
|
Forced Air |
|
Stories Total
|
1 |
|
Size Interior
|
1,050 Ft2 |
|
Type
|
House |
|
Utility Water
|
Municipal Water |
Parking
Land
|
Access Type
|
Road Access |
|
Acreage
|
No |
|
Land Amenities
|
Public Transit, Schools |
|
Sewer
|
Municipal Sewage System |
|
Size Depth
|
109 Ft |
|
Size Frontage
|
55 Ft |
|
Size Total Text
|
Under 1/2 Acre |
|
Zoning Description
|
C |
Rooms
| Level |
Type |
Length |
Width |
Dimensions |
|
Basement |
Eat In Kitchen |
|
|
14'0'' x 11'0'' |
|
Basement |
Recreation Room |
|
|
15'0'' x 12'0'' |
|
Basement |
Bedroom |
|
|
12'0'' x 11'0'' |
|
Basement |
4pc Bathroom |
|
|
Measurements not available |
|
Basement |
Storage |
|
|
Measurements not available |
|
Basement |
Cold Room |
|
|
Measurements not available |
|
Main Level |
Living Room |
|
|
17'0'' x 12'10'' |
|
Main Level |
Kitchen/dining Room |
|
|
15'0'' x 13'0'' |
|
Main Level |
Primary Bedroom |
|
|
11'0'' x 11'0'' |
|
Main Level |
Bedroom |
|
|
11'0'' x 10'0'' |
|
Main Level |
Bedroom |
|
|
10'0'' x 9'0'' |
|
Main Level |
4pc Bathroom |
|
|
Measurements not available |
https://www.realtor.ca/real-estate/28032783/150-laurier-avenue-hamilton



























