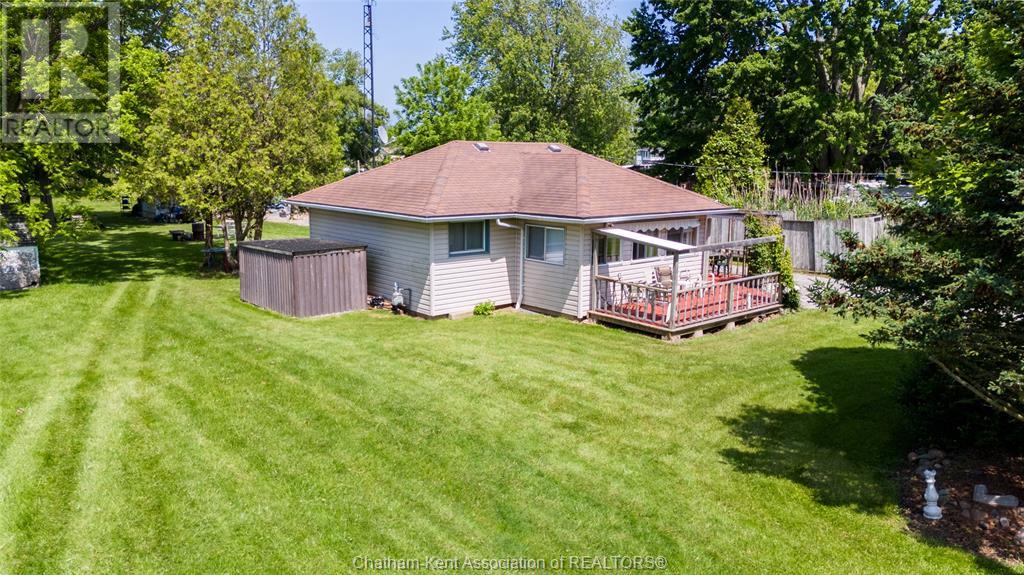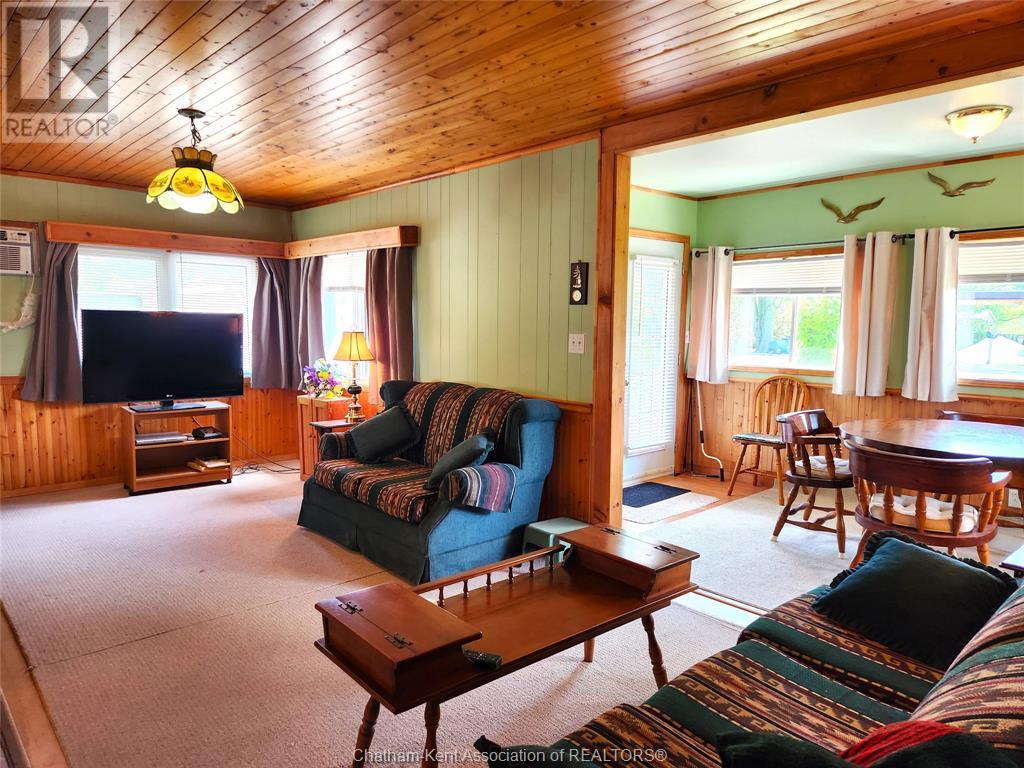2 Bedroom
1 Bathroom
Bungalow
Fireplace
Waterfront Nearby
$329,000
Tucked away in the village of Shrewsbury, renowned for fishing, hunting, birding, and water sports, stands a delightful home suitable for vacation or year-round living boasting an open concept design with sunroom/dining area flowing to living room with gas fireplace and kitchen with island & ample cabinetry. The home also includes 2 sizable bedrooms and a full bathroom. Outdoors, you have the choice of relaxing on the front deck with its retractable awning or the expansive rear deck, perfect for entertaining or immersing yourself in the tranquil sounds of nature. The property has been thoughtfully updated over time, including new insulation & vapor barrier, exterior board insulation at the time of siding replacement, a single-car garage/barn with loft and tin roof (2022) and 8 x 12 bunkie/storage shed. Experience the dream of living just moments away from community boat launch & pier, with Rondeau Provincial Park, Erieau, Blenheim and all local conveniences within a short drive. (id:47351)
Property Details
|
MLS® Number
|
24012926 |
|
Property Type
|
Single Family |
|
Features
|
Gravel Driveway |
|
WaterFrontType
|
Waterfront Nearby |
Building
|
BathroomTotal
|
1 |
|
BedroomsAboveGround
|
2 |
|
BedroomsTotal
|
2 |
|
Appliances
|
Refrigerator, Stove |
|
ArchitecturalStyle
|
Bungalow |
|
ConstructedDate
|
1958 |
|
ExteriorFinish
|
Aluminum/vinyl |
|
FireplaceFuel
|
Gas |
|
FireplacePresent
|
Yes |
|
FireplaceType
|
Direct Vent |
|
FlooringType
|
Laminate, Cushion/lino/vinyl |
|
FoundationType
|
Block |
|
HeatingFuel
|
Natural Gas |
|
StoriesTotal
|
1 |
|
Type
|
House |
Parking
Land
|
Acreage
|
No |
|
Sewer
|
Septic System |
|
SizeIrregular
|
52.35x209.38 |
|
SizeTotalText
|
52.35x209.38|under 1/2 Acre |
|
ZoningDescription
|
Vr |
Rooms
| Level |
Type |
Length |
Width |
Dimensions |
|
Main Level |
4pc Bathroom |
8 ft ,8 in |
5 ft ,6 in |
8 ft ,8 in x 5 ft ,6 in |
|
Main Level |
Bedroom |
10 ft ,7 in |
8 ft ,3 in |
10 ft ,7 in x 8 ft ,3 in |
|
Main Level |
Primary Bedroom |
10 ft ,11 in |
8 ft ,3 in |
10 ft ,11 in x 8 ft ,3 in |
|
Main Level |
Dining Room |
15 ft ,2 in |
8 ft ,3 in |
15 ft ,2 in x 8 ft ,3 in |
|
Main Level |
Kitchen |
16 ft ,2 in |
8 ft ,6 in |
16 ft ,2 in x 8 ft ,6 in |
|
Main Level |
Living Room |
20 ft ,6 in |
11 ft ,6 in |
20 ft ,6 in x 11 ft ,6 in |
https://www.realtor.ca/real-estate/26997681/15-wood-street-shrewsbury














































































