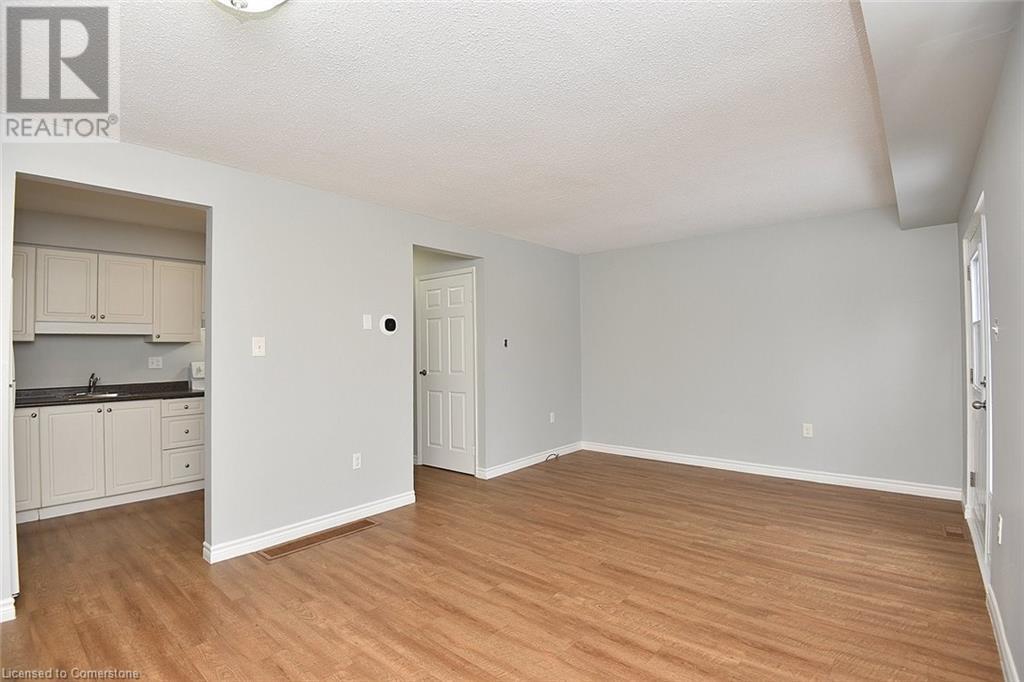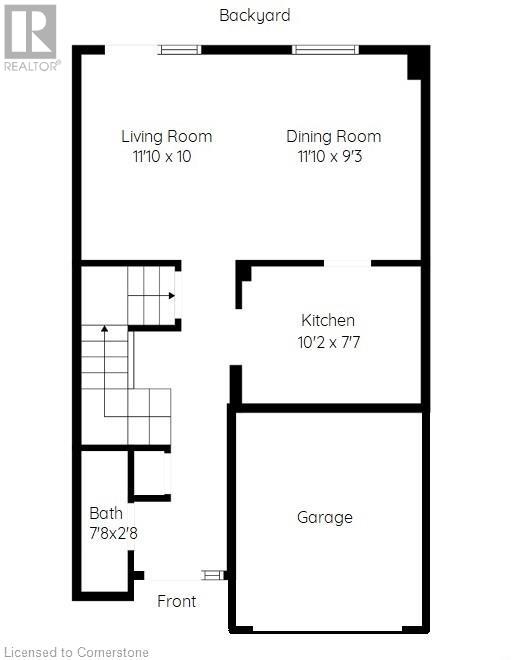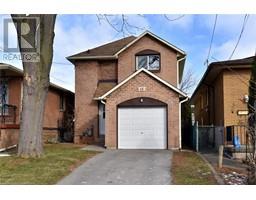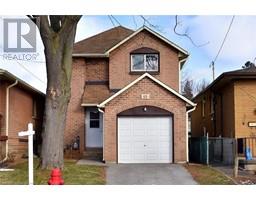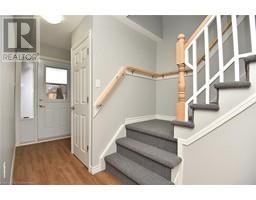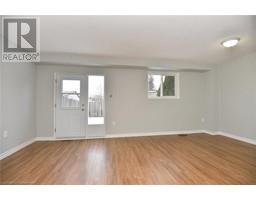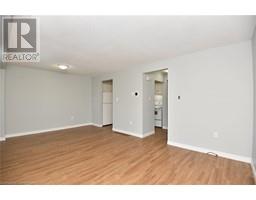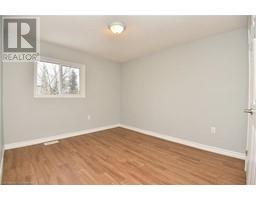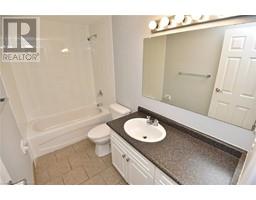3 Bedroom
2 Bathroom
1180 sqft
2 Level
Forced Air, Hot Water Radiator Heat, Heat Pump
$500,000
Great location close to parks, trailers, public transit, marinas, Bayfront/Pier4 parks, the Go Station with easy highway access. This lovely 3 bedroom home provides over 1,100 sq ft of living space. This 'move in ready' home would make a great place to raise your family. Located on a family friendly quiet street yet walking distance to the James St entertainment district. Notice the large, fenced in backyard and the lower level awaiting your finishing touches. (id:47351)
Property Details
|
MLS® Number
|
40688501 |
|
Property Type
|
Single Family |
|
AmenitiesNearBy
|
Hospital, Park, Place Of Worship, Public Transit, Schools |
|
EquipmentType
|
Water Heater |
|
ParkingSpaceTotal
|
3 |
|
RentalEquipmentType
|
Water Heater |
Building
|
BathroomTotal
|
2 |
|
BedroomsAboveGround
|
3 |
|
BedroomsTotal
|
3 |
|
Appliances
|
Refrigerator, Stove |
|
ArchitecturalStyle
|
2 Level |
|
BasementDevelopment
|
Partially Finished |
|
BasementType
|
Full (partially Finished) |
|
ConstructedDate
|
1984 |
|
ConstructionStyleAttachment
|
Detached |
|
ExteriorFinish
|
Brick Veneer |
|
FoundationType
|
Poured Concrete |
|
HalfBathTotal
|
1 |
|
HeatingFuel
|
Natural Gas |
|
HeatingType
|
Forced Air, Hot Water Radiator Heat, Heat Pump |
|
StoriesTotal
|
2 |
|
SizeInterior
|
1180 Sqft |
|
Type
|
House |
|
UtilityWater
|
Municipal Water |
Parking
Land
|
AccessType
|
Road Access |
|
Acreage
|
No |
|
LandAmenities
|
Hospital, Park, Place Of Worship, Public Transit, Schools |
|
Sewer
|
Municipal Sewage System |
|
SizeDepth
|
97 Ft |
|
SizeFrontage
|
25 Ft |
|
SizeTotalText
|
Under 1/2 Acre |
|
ZoningDescription
|
D |
Rooms
| Level |
Type |
Length |
Width |
Dimensions |
|
Second Level |
4pc Bathroom |
|
|
9'9'' x 5'0'' |
|
Second Level |
Bedroom |
|
|
9'8'' x 9'2'' |
|
Second Level |
Bedroom |
|
|
11'0'' x 9'9'' |
|
Second Level |
Primary Bedroom |
|
|
17'0'' x 10'8'' |
|
Basement |
Laundry Room |
|
|
9'7'' x 9'1'' |
|
Basement |
Utility Room |
|
|
15'3'' x 7'2'' |
|
Basement |
Storage |
|
|
18'7'' x 11'8'' |
|
Main Level |
2pc Bathroom |
|
|
2'8'' x 7'8'' |
|
Main Level |
Kitchen |
|
|
10'2'' x 7'7'' |
|
Main Level |
Living Room |
|
|
11'10'' x 10'0'' |
|
Main Level |
Dining Room |
|
|
11'10'' x 9'3'' |
https://www.realtor.ca/real-estate/27782496/15-wood-street-e-hamilton











