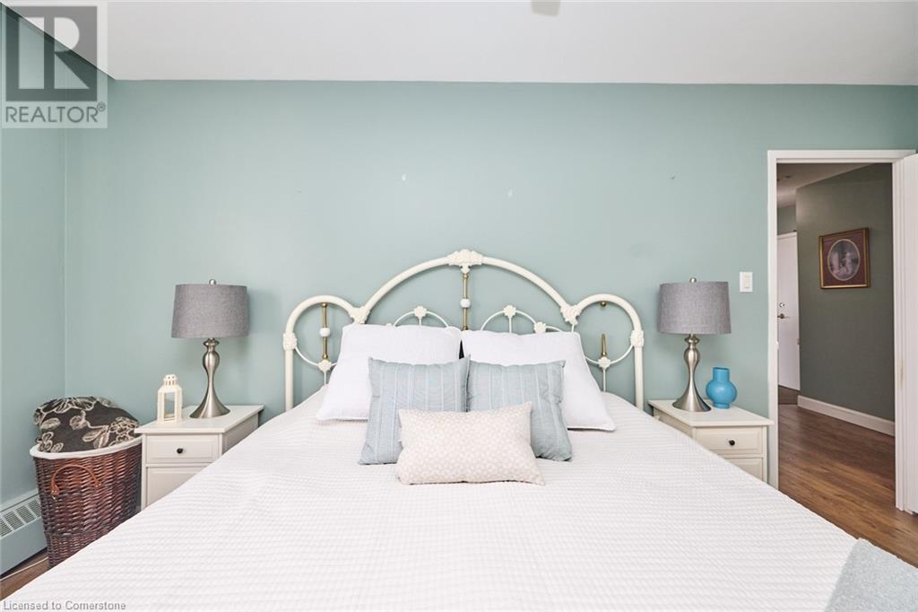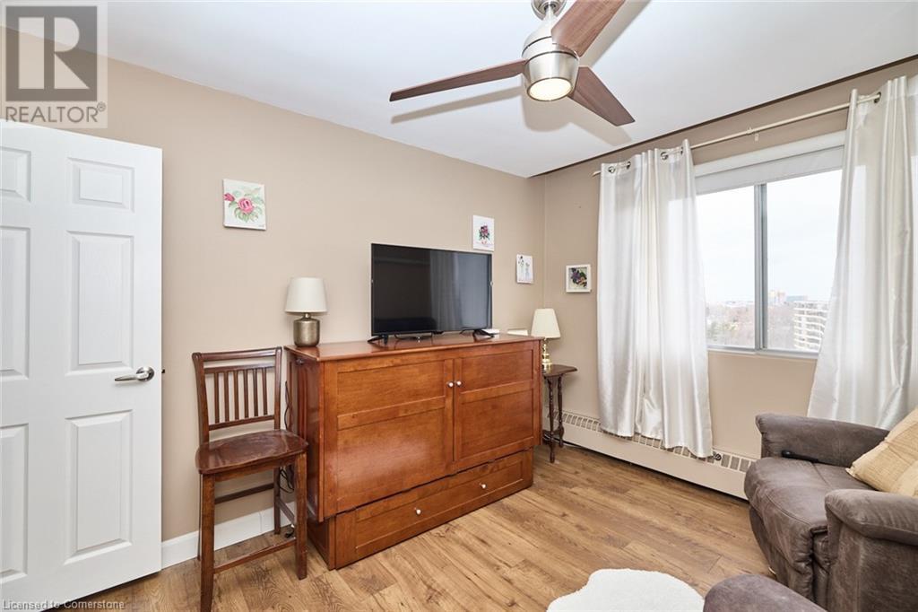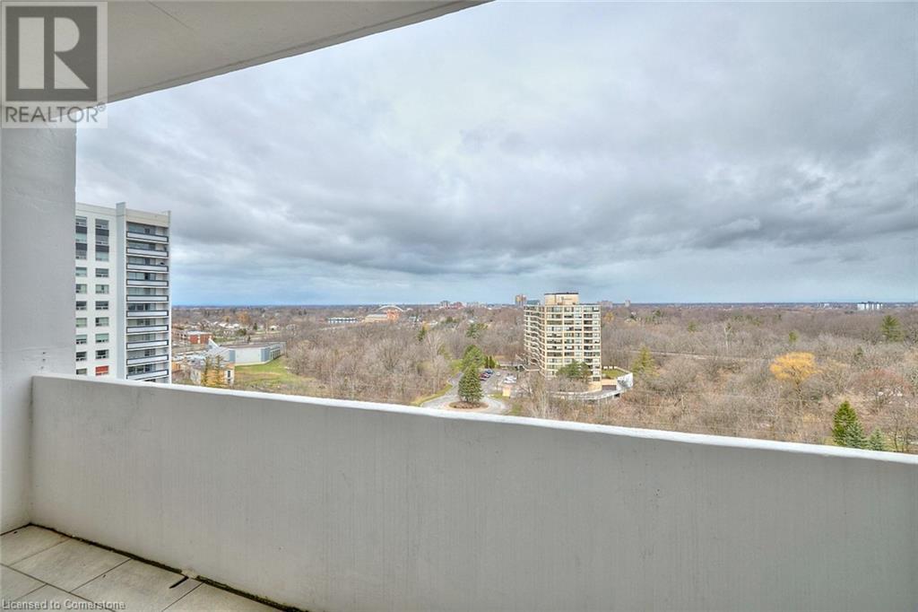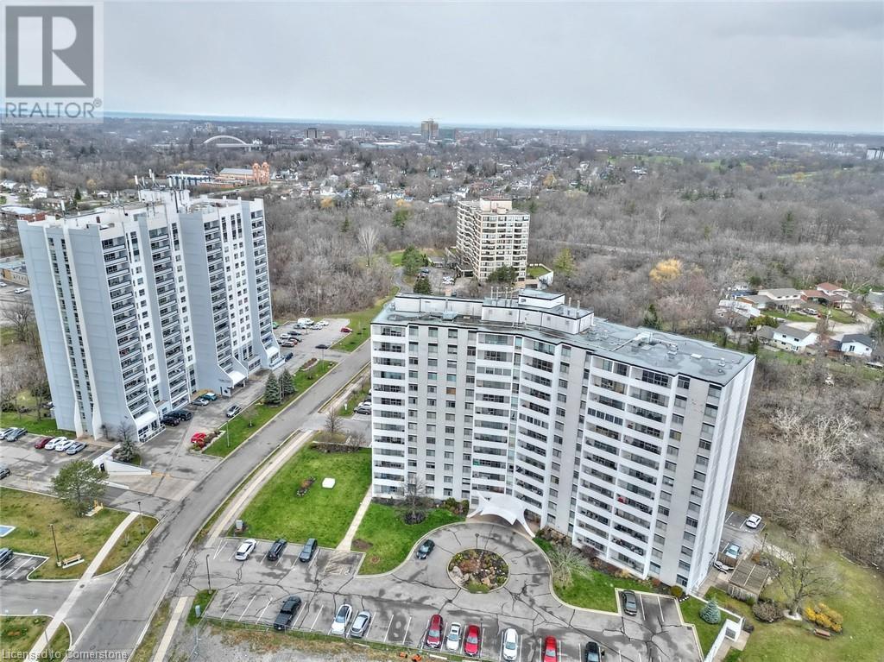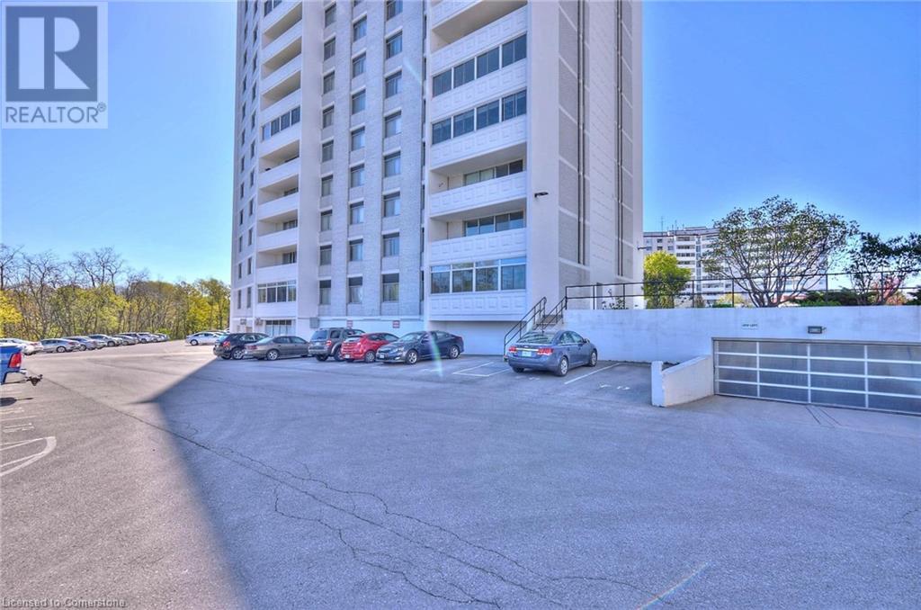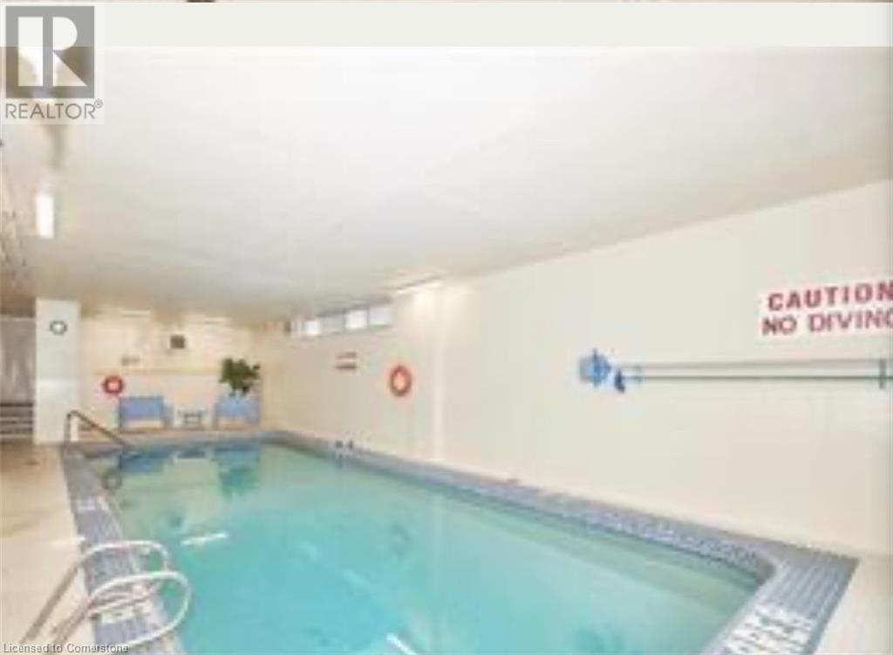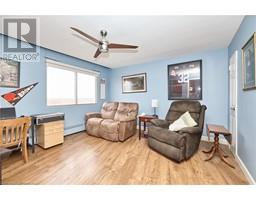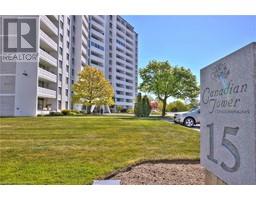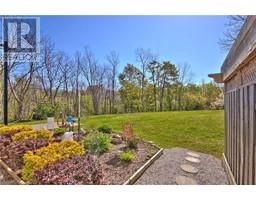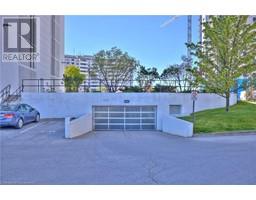$499,999Maintenance, Insurance, Heat, Electricity, Landscaping, Property Management, Water
$791.38 Monthly
Maintenance, Insurance, Heat, Electricity, Landscaping, Property Management, Water
$791.38 MonthlySELLER OFFING 1 YEAR OF CONDO FEES AND PARKING PAID! This meticulously maintained 12th-floor condo boasts stunning views of the city skyline and lush greenery. Fully updated 3-bed, 1-bath unit features an open-concept design, loads of natural light, and modern finishes. The kitchen shines with stainless steel built-in appliances, quartz countertops, and a large island, perfect for entertaining. Accessibility is a priority with 35 doorways and a bathroom featuring a wheel-in shower and grab bar. Step outside to your private 120 sqft patio for serene outdoor moments. Exclusive laundry is across the hall, and a locker is conveniently located beside your unit. The building offers top-tier amenities, including an indoor pool, sauna, gym, games room, library, and more. Heat, hydro, and water are included, making for stress-free living. Conveniently located close to everything, with a touch of nature, including regular visits from wild turkeys. Don’t miss this incredible offer! Perfect for downsizers and first-time buyers! (id:47351)
Property Details
| MLS® Number | 40690603 |
| Property Type | Single Family |
| Amenities Near By | Golf Nearby, Hospital, Park, Place Of Worship, Playground, Schools, Shopping |
| Community Features | Quiet Area, Community Centre, School Bus |
| Features | Balcony, Industrial Mall/subdivision, Laundry- Coin Operated |
| Parking Space Total | 1 |
| Storage Type | Locker |
| View Type | City View |
Building
| Bathroom Total | 1 |
| Bedrooms Above Ground | 3 |
| Bedrooms Total | 3 |
| Amenities | Exercise Centre, Party Room |
| Appliances | Dishwasher, Oven - Built-in, Refrigerator, Stove |
| Basement Type | None |
| Construction Style Attachment | Attached |
| Cooling Type | Wall Unit |
| Exterior Finish | Brick, Stucco |
| Fire Protection | Smoke Detectors |
| Heating Type | Hot Water Radiator Heat |
| Stories Total | 1 |
| Size Interior | 1,204 Ft2 |
| Type | Apartment |
| Utility Water | Municipal Water |
Parking
| Underground | |
| Visitor Parking |
Land
| Access Type | Highway Access, Rail Access |
| Acreage | No |
| Land Amenities | Golf Nearby, Hospital, Park, Place Of Worship, Playground, Schools, Shopping |
| Sewer | Municipal Sewage System |
| Size Total Text | Unknown |
| Zoning Description | N/a |
Rooms
| Level | Type | Length | Width | Dimensions |
|---|---|---|---|---|
| Main Level | Bedroom | 12'5'' x 10'0'' | ||
| Main Level | 3pc Bathroom | Measurements not available | ||
| Main Level | Bedroom | 13'7'' x 14'6'' | ||
| Main Level | Primary Bedroom | 15'10'' x 11'5'' | ||
| Main Level | Kitchen | 11'7'' x 14'0'' | ||
| Main Level | Dining Room | 9'8'' x 7'5'' | ||
| Main Level | Living Room | 21'9'' x 12'3'' |
https://www.realtor.ca/real-estate/27808467/15-towering-heights-boulevard-unit-1204-st-catharines










