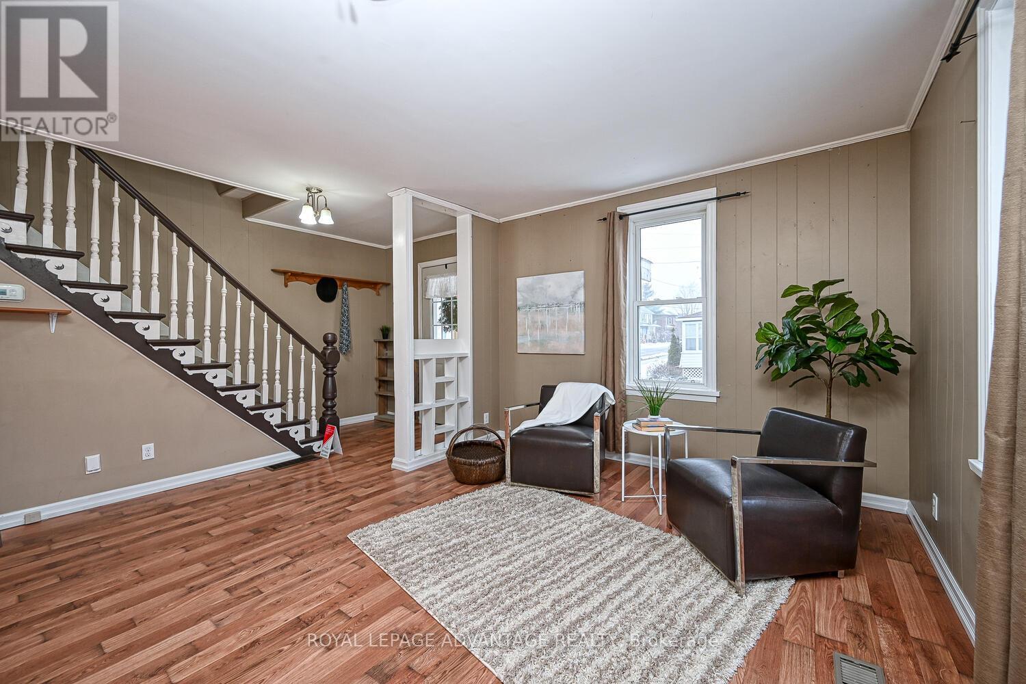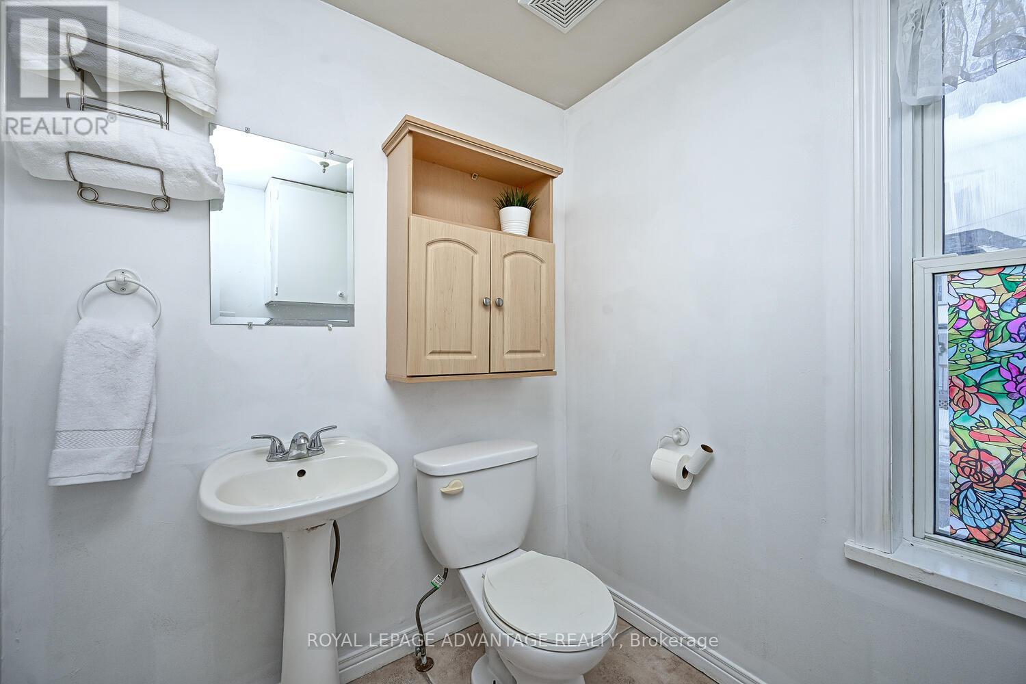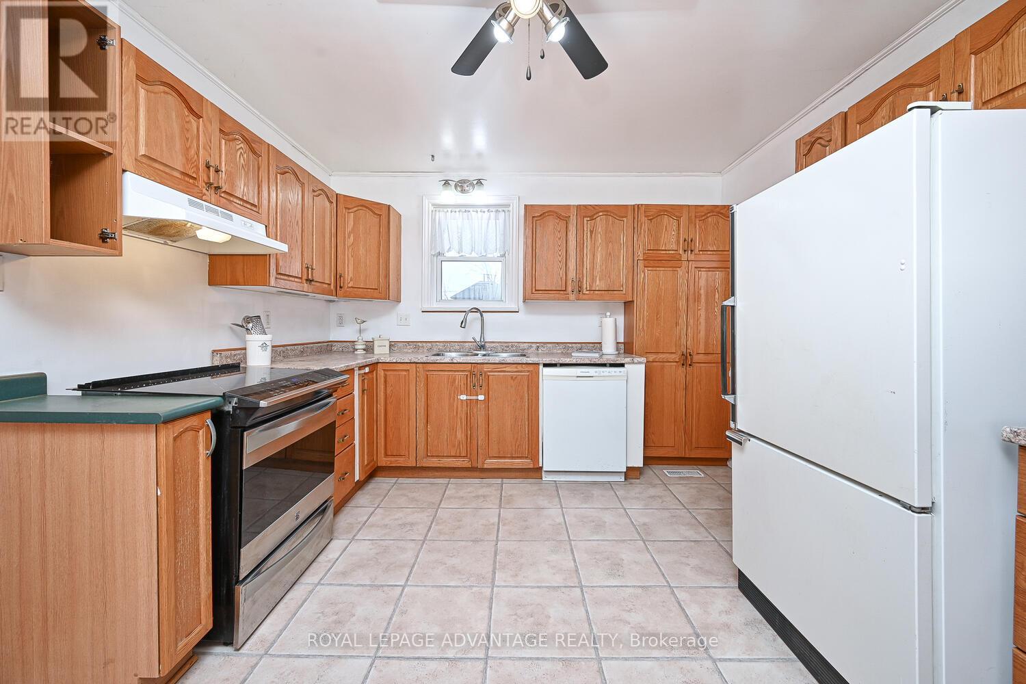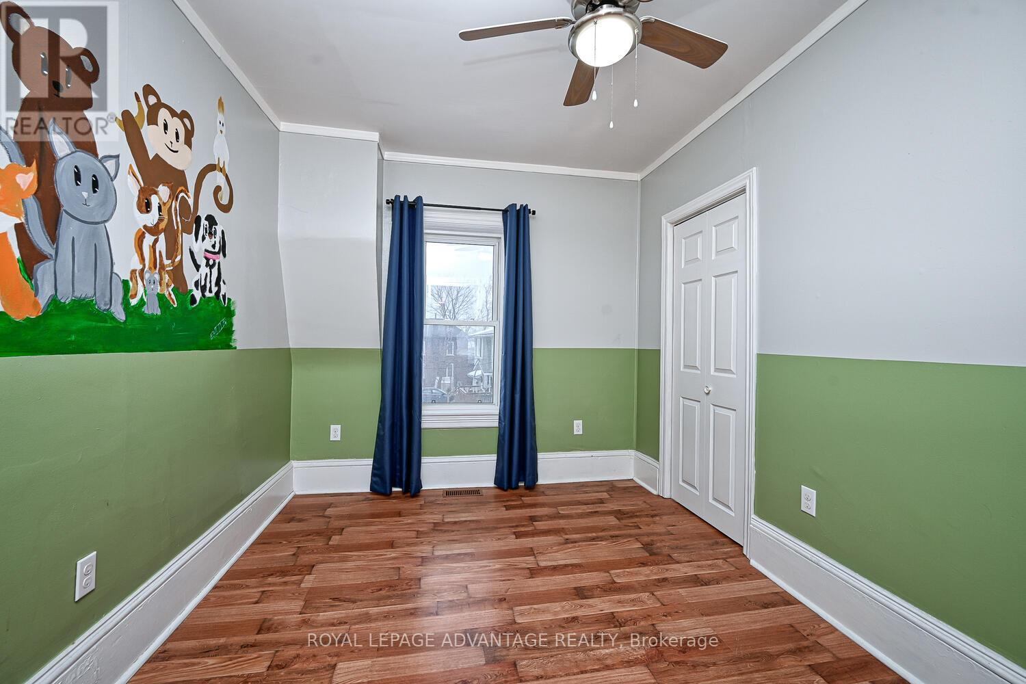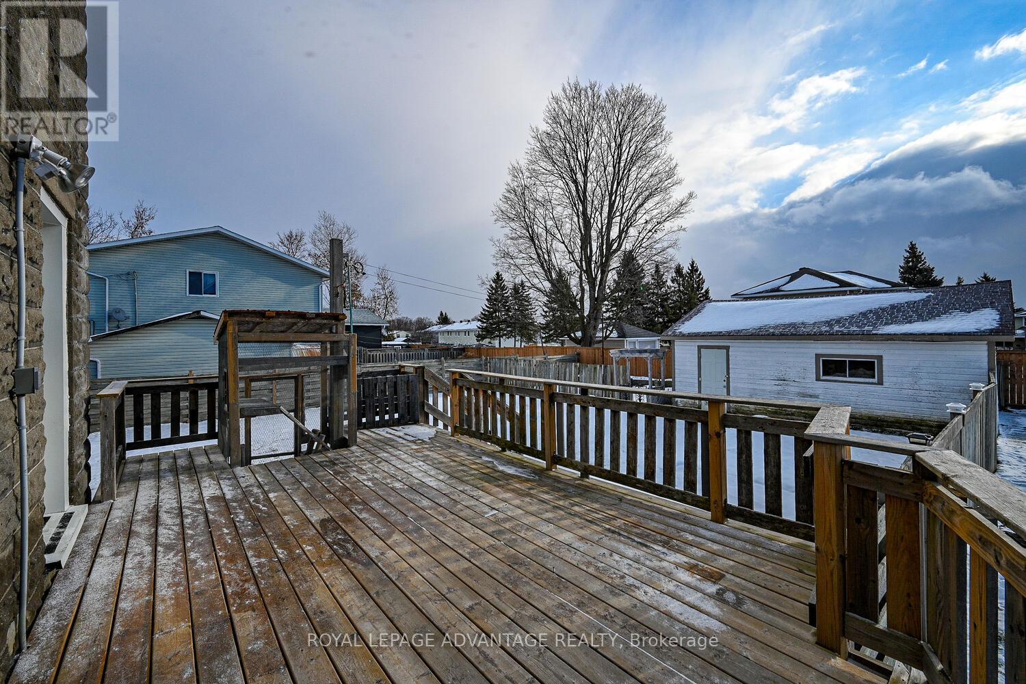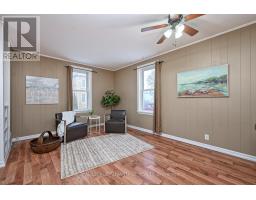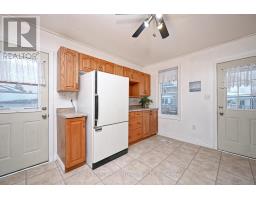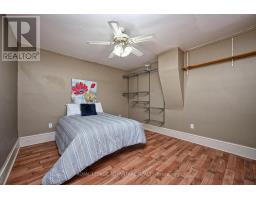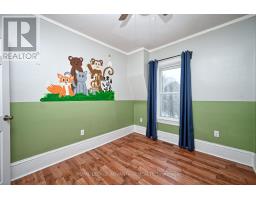3 Bedroom
2 Bathroom
Central Air Conditioning
Forced Air
$324,500
Step into the 2-storey corner-lot home, perfect for first-time buyers seeking space, comfort, and character! The main floor boasts a large kitchen with not one but two convenient exterior doors leading to the backyard and onto a wraparound deck, perfect for entertaining or relaxing outdoors. The open-concept living/dining area features built-in cabinets that add timeless charm and practicality. The additional 2-piece bath with main floor laundry is convenient for all your needs. Upstairs you will find 3 good spacious bedrooms, each equipped with a ceiling fan for year-round comfort, and a 4-piece bathroom designed to meet your family's needs. The access to the 3rd floor attic area provides plenty of space for all that extra storage you will need. Outside, the fully fenced yard offers plenty of space for gardening, play, or pets, and the wraparound deck provides a seamless connection to the outdoors. There is even a enclosed space for your cat to enjoy the outdoors without the worry of having them roam too far. The detached two-car garage adds both convenience and extra storage or workshop space. Situated on a desirable corner lot, this home combines privacy and accessibility with all the features needed to make this your new home. Don't miss this fantastic opportunity! **** EXTRAS **** Average cost of utilities monthly: Heating-$135-$160, Hydro-$85-130, Water/sewer-$216-$265 bi-monthly. Furnace central air and on demand tankless hot water installed 2022, front porch and awning-2019. (id:47351)
Property Details
|
MLS® Number
|
X11891608 |
|
Property Type
|
Single Family |
|
Community Name
|
901 - Smiths Falls |
|
Features
|
Carpet Free, Sump Pump |
|
ParkingSpaceTotal
|
4 |
|
Structure
|
Deck, Porch |
Building
|
BathroomTotal
|
2 |
|
BedroomsAboveGround
|
3 |
|
BedroomsTotal
|
3 |
|
Appliances
|
Water Heater - Tankless, Dishwasher, Stove |
|
BasementDevelopment
|
Unfinished |
|
BasementType
|
N/a (unfinished) |
|
ConstructionStyleAttachment
|
Detached |
|
CoolingType
|
Central Air Conditioning |
|
ExteriorFinish
|
Brick |
|
FoundationType
|
Stone |
|
HalfBathTotal
|
1 |
|
HeatingFuel
|
Natural Gas |
|
HeatingType
|
Forced Air |
|
StoriesTotal
|
2 |
|
Type
|
House |
|
UtilityWater
|
Municipal Water |
Parking
Land
|
Acreage
|
No |
|
Sewer
|
Sanitary Sewer |
|
SizeDepth
|
110 Ft |
|
SizeFrontage
|
60 Ft |
|
SizeIrregular
|
60 X 110 Ft |
|
SizeTotalText
|
60 X 110 Ft |
|
ZoningDescription
|
Residential |
Rooms
| Level |
Type |
Length |
Width |
Dimensions |
|
Second Level |
Primary Bedroom |
3.48 m |
4.26 m |
3.48 m x 4.26 m |
|
Second Level |
Bedroom 2 |
2.6 m |
3.18 m |
2.6 m x 3.18 m |
|
Second Level |
Bedroom 3 |
2.76 m |
2.52 m |
2.76 m x 2.52 m |
|
Second Level |
Bathroom |
1.2 m |
2.81 m |
1.2 m x 2.81 m |
|
Main Level |
Living Room |
6.7 m |
4.57 m |
6.7 m x 4.57 m |
|
Main Level |
Kitchen |
3.43 m |
4.24 m |
3.43 m x 4.24 m |
|
Main Level |
Bathroom |
2 m |
1.78 m |
2 m x 1.78 m |
Utilities
|
Cable
|
Available |
|
Sewer
|
Installed |
https://www.realtor.ca/real-estate/27735251/15-thomas-street-smiths-falls-901-smiths-falls








