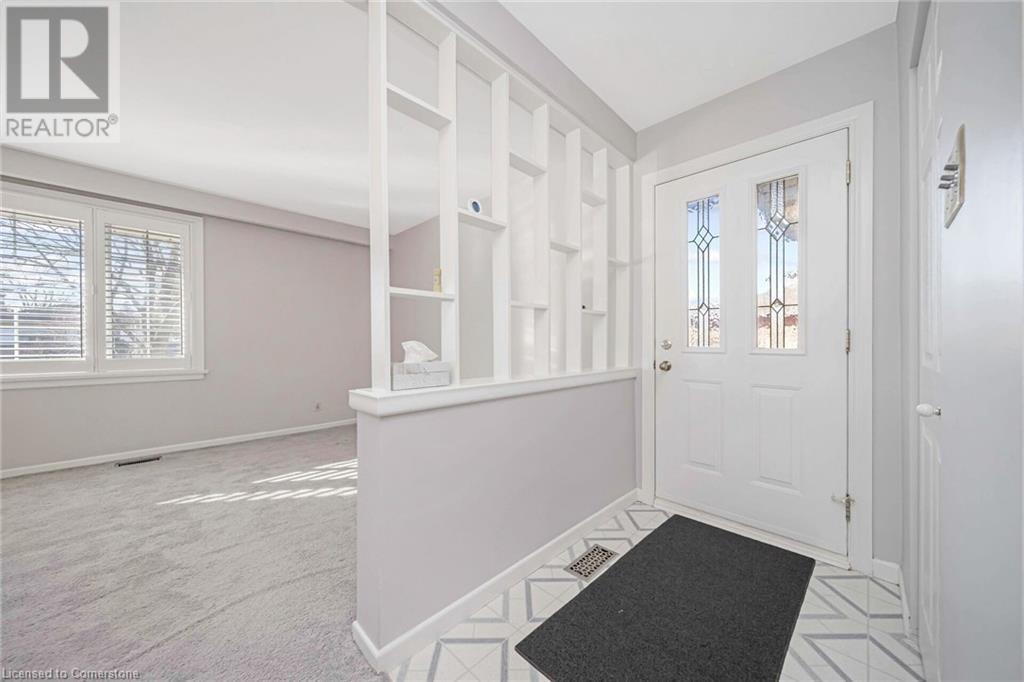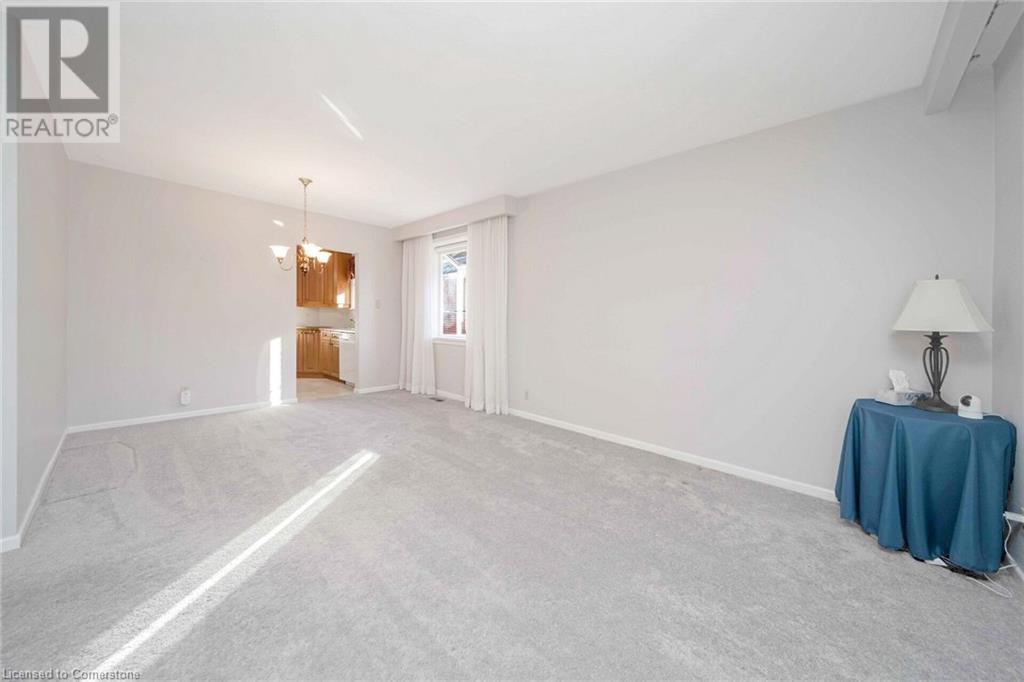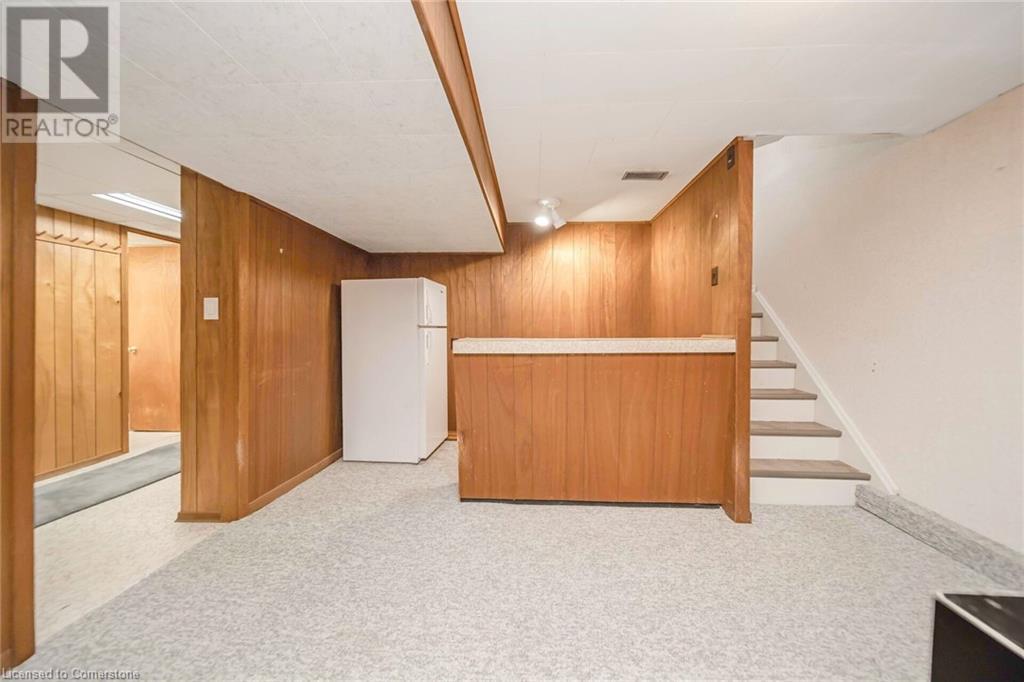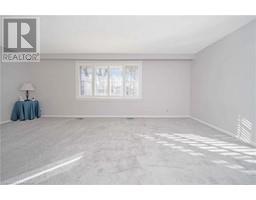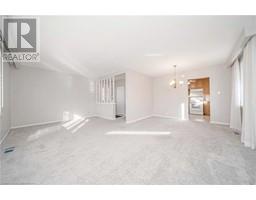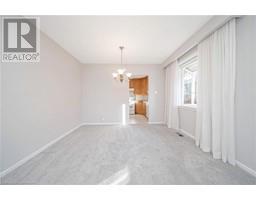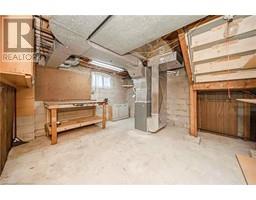4 Bedroom
2 Bathroom
1162 sqft
Bungalow
Central Air Conditioning
Forced Air
$1,299,000
A Rarely Available Home In Richmond Gardens. Welcome to a charming 3+1 Bedroom Bungalow with a separate entrance On A Quiet Street in Etobicoke's Islington/Westway Neighborhood! The thoughtful layout includes a separate entrance leading to a basement with potential for an income/in law suite, offering both versatility and opportunity. A custom-built single-car garage, along with a rare large driveway that accommodates up to 4 cars, makes parking a breeze. Its prime location ensures easy access to highways, airport and a variety of amenities such as schools, parks, golf courses, shopping, and restaurants. This property represents a perfect blend of comfort, convenience, and potential, making it an ideal choice for families or investors. Don't Miss out! (id:47351)
Property Details
|
MLS® Number
|
40689360 |
|
Property Type
|
Single Family |
|
AmenitiesNearBy
|
Airport, Golf Nearby, Park, Place Of Worship, Playground, Public Transit, Schools, Shopping |
|
CommunityFeatures
|
School Bus |
|
ParkingSpaceTotal
|
5 |
Building
|
BathroomTotal
|
2 |
|
BedroomsAboveGround
|
3 |
|
BedroomsBelowGround
|
1 |
|
BedroomsTotal
|
4 |
|
Appliances
|
Window Coverings, Garage Door Opener |
|
ArchitecturalStyle
|
Bungalow |
|
BasementDevelopment
|
Finished |
|
BasementType
|
Full (finished) |
|
ConstructionStyleAttachment
|
Detached |
|
CoolingType
|
Central Air Conditioning |
|
ExteriorFinish
|
Brick, Stone |
|
Fixture
|
Ceiling Fans |
|
HeatingFuel
|
Natural Gas |
|
HeatingType
|
Forced Air |
|
StoriesTotal
|
1 |
|
SizeInterior
|
1162 Sqft |
|
Type
|
House |
|
UtilityWater
|
Municipal Water |
Parking
Land
|
AccessType
|
Highway Access, Highway Nearby |
|
Acreage
|
No |
|
LandAmenities
|
Airport, Golf Nearby, Park, Place Of Worship, Playground, Public Transit, Schools, Shopping |
|
Sewer
|
Municipal Sewage System |
|
SizeDepth
|
120 Ft |
|
SizeFrontage
|
50 Ft |
|
SizeTotalText
|
Under 1/2 Acre |
|
ZoningDescription
|
Residencial |
Rooms
| Level |
Type |
Length |
Width |
Dimensions |
|
Lower Level |
3pc Bathroom |
|
|
Measurements not available |
|
Lower Level |
Utility Room |
|
|
13'12'' x 12'4'' |
|
Lower Level |
Great Room |
|
|
19'7'' x 14'8'' |
|
Lower Level |
Laundry Room |
|
|
12'12'' x 8'2'' |
|
Lower Level |
Den |
|
|
12'1'' x 11'9'' |
|
Lower Level |
Bedroom |
|
|
12'1'' x 11'8'' |
|
Main Level |
3pc Bathroom |
|
|
Measurements not available |
|
Main Level |
Bedroom |
|
|
10'5'' x 8'5'' |
|
Main Level |
Bedroom |
|
|
10'8'' x 9'8'' |
|
Main Level |
Primary Bedroom |
|
|
11'8'' x 9'8'' |
|
Main Level |
Kitchen |
|
|
10'8'' x 9'2'' |
|
Main Level |
Dining Room |
|
|
10'8'' x 9'8'' |
|
Main Level |
Living Room |
|
|
20'4'' x 10'8'' |
https://www.realtor.ca/real-estate/27787430/15-shadwick-drive-etobicoke






