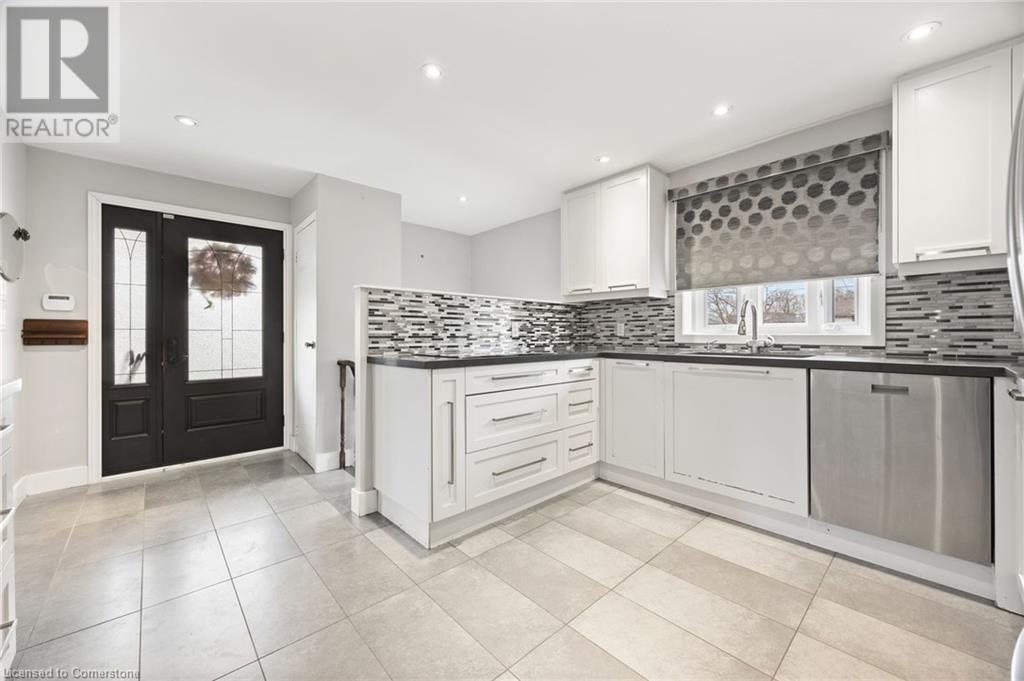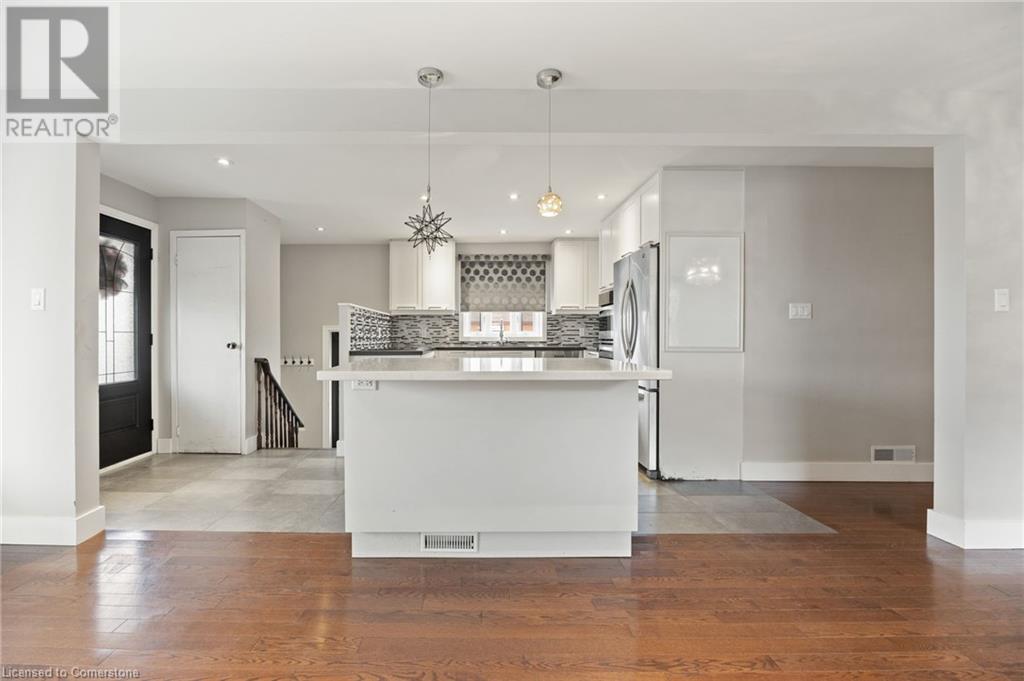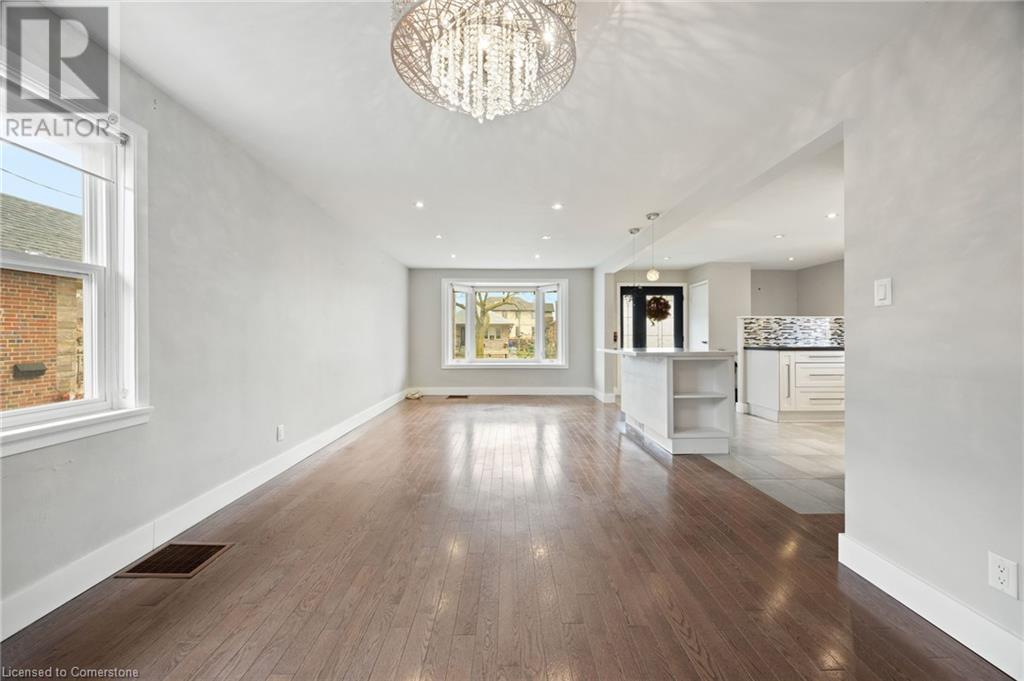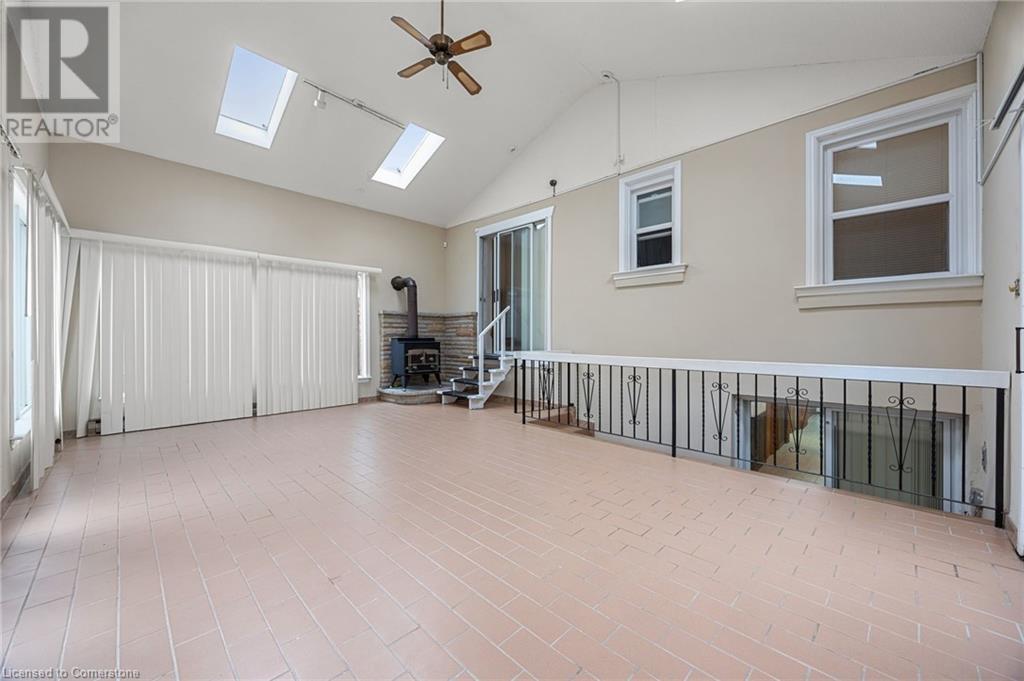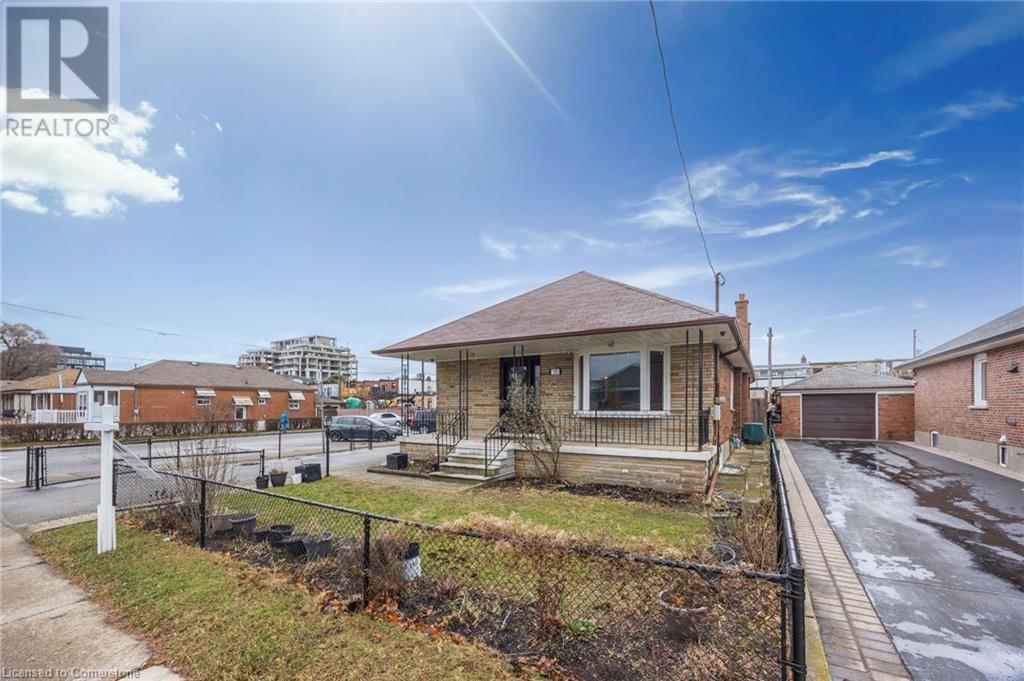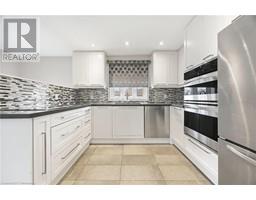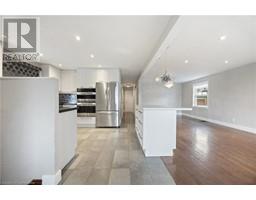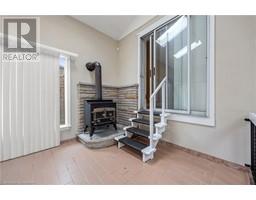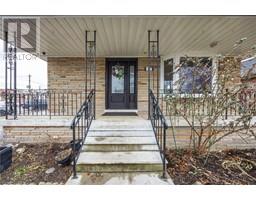4 Bedroom
2 Bathroom
2796 sqft
Bungalow
Fireplace
Central Air Conditioning
Forced Air
$1,400,000
Nestled in the desirable Stonegate neighborhood, this 2,796 sq. ft. home offers the perfect blend of comfort, functionality, and investment potential. Whether you’re a large family, a multigenerational household, or an investor, this property is designed to meet your needs with its thoughtful layout and prime location. The main level features a beautifully updated, open-concept kitchen equipped with: •A wall oven and microwave combo. •Induction cooktop with a pop-up vent. •Large open sink with custom cabinetry for ample storage. •Built-in dishwasher and sleek, modern finishes. This home also includes upgraded 200-amp electrical service, a gas line for BBQing, and a spacious driveway that can accommodate up to 6 cars—perfect for hosting guests or multi-vehicle households. The detached garage offers additional parking and storage. The lower level offers a separate entrance and secondary suite with its own kitchen, ideal for extended family or rental income. Additional highlights include: •Four generously sized bedrooms for comfort and privacy. •Two fireplaces for cozy living spaces. •A sunroom with skylights for year-round enjoyment. •Relaxing hot tub for unwinding. •Ample storage areas throughout the home. This home is also located near two state-of-the-art schools: •Etobicoke School of the Arts •Karen Kain School of the Arts Conveniently close to Sherway Gardens, grocery stores, Costco and both airports, this property is in a prime neighborhood with wonderful neighbors. Whether you’re looking for a multigenerational home, an income property, or the perfect family home, 15 Rosewood is ready to welcome you. Don’t miss out—priced to sell! (id:47351)
Property Details
|
MLS® Number
|
40686809 |
|
Property Type
|
Single Family |
|
AmenitiesNearBy
|
Airport, Park, Playground, Public Transit, Schools, Shopping |
|
CommunityFeatures
|
Quiet Area |
|
ParkingSpaceTotal
|
6 |
Building
|
BathroomTotal
|
2 |
|
BedroomsAboveGround
|
3 |
|
BedroomsBelowGround
|
1 |
|
BedroomsTotal
|
4 |
|
Appliances
|
Dryer, Freezer, Microwave, Refrigerator, Washer, Window Coverings, Garage Door Opener, Hot Tub |
|
ArchitecturalStyle
|
Bungalow |
|
BasementDevelopment
|
Finished |
|
BasementType
|
Full (finished) |
|
ConstructionStyleAttachment
|
Detached |
|
CoolingType
|
Central Air Conditioning |
|
ExteriorFinish
|
Brick |
|
FireplacePresent
|
Yes |
|
FireplaceTotal
|
1 |
|
HeatingFuel
|
Natural Gas |
|
HeatingType
|
Forced Air |
|
StoriesTotal
|
1 |
|
SizeInterior
|
2796 Sqft |
|
Type
|
House |
|
UtilityWater
|
Municipal Water |
Parking
Land
|
AccessType
|
Road Access |
|
Acreage
|
No |
|
LandAmenities
|
Airport, Park, Playground, Public Transit, Schools, Shopping |
|
Sewer
|
Municipal Sewage System |
|
SizeDepth
|
105 Ft |
|
SizeFrontage
|
47 Ft |
|
SizeTotalText
|
Under 1/2 Acre |
|
ZoningDescription
|
Rd(f13.5;a510;d0.45) |
Rooms
| Level |
Type |
Length |
Width |
Dimensions |
|
Basement |
Bedroom |
|
|
12'4'' x 16'11'' |
|
Basement |
3pc Bathroom |
|
|
7'1'' x 6'2'' |
|
Main Level |
Primary Bedroom |
|
|
11'6'' x 14'4'' |
|
Main Level |
Bedroom |
|
|
9'0'' x 10'6'' |
|
Main Level |
Bedroom |
|
|
9'0'' x 10'4'' |
|
Main Level |
3pc Bathroom |
|
|
5'9'' x 7'2'' |
https://www.realtor.ca/real-estate/27758917/15-rosewood-avenue-etobicoke
