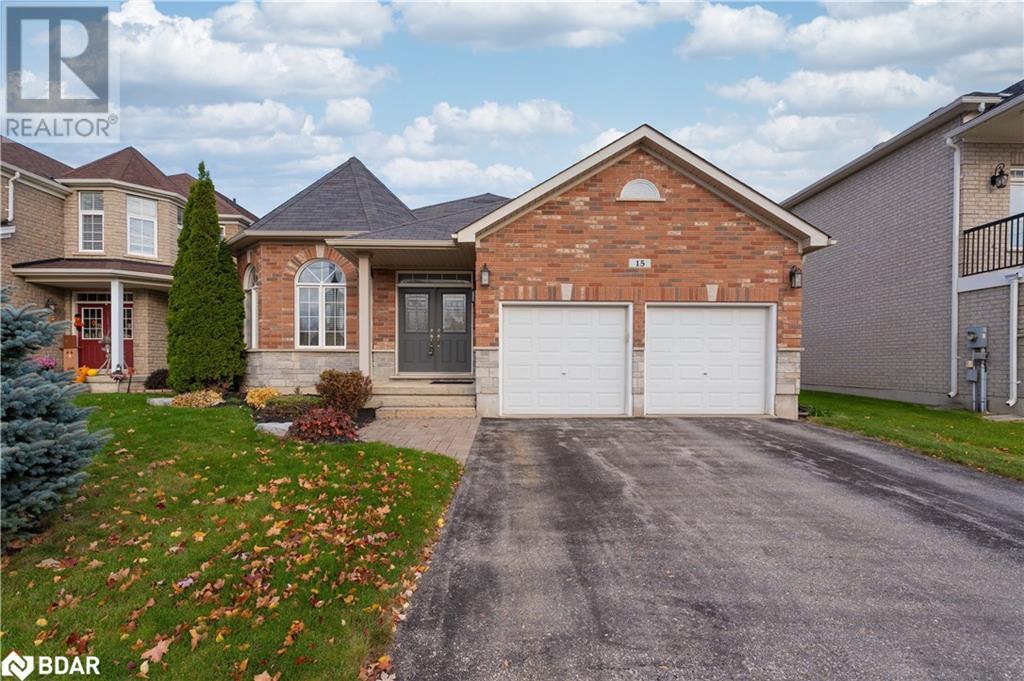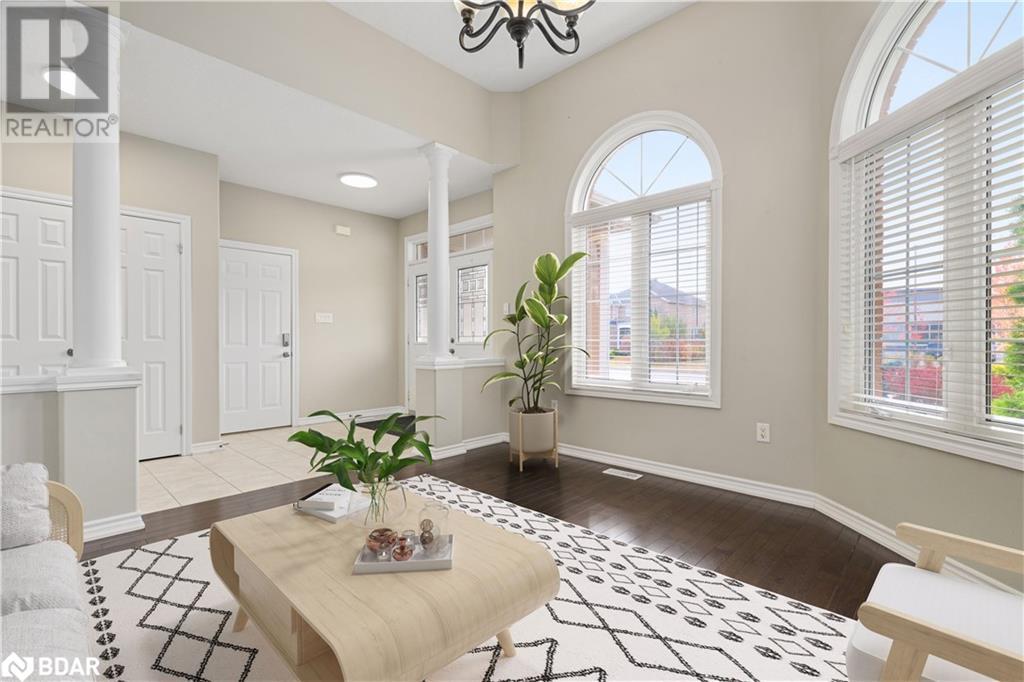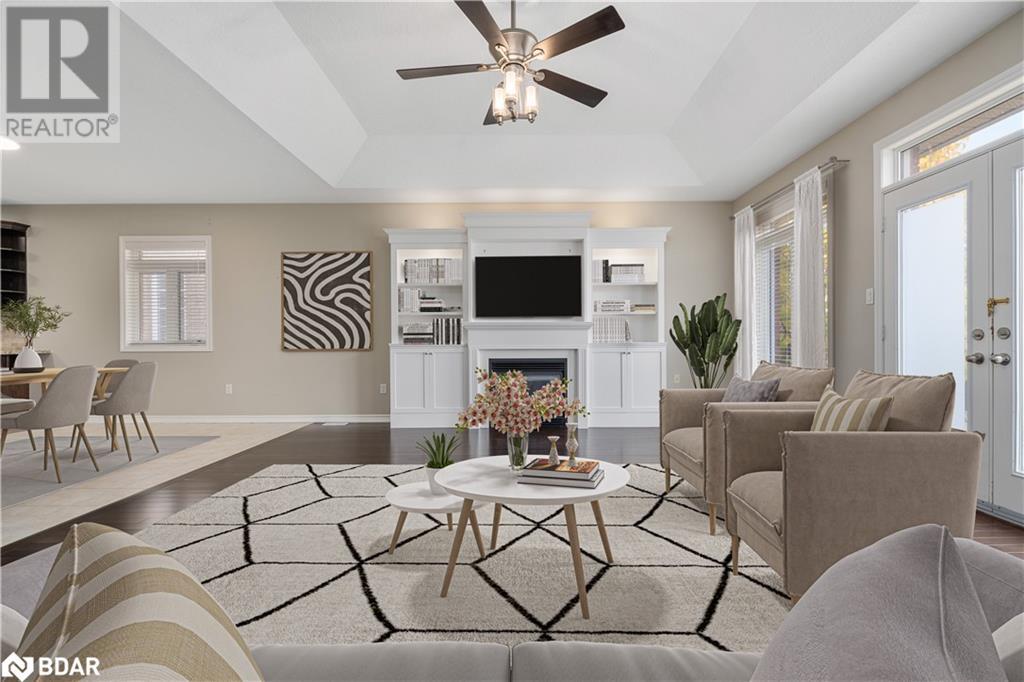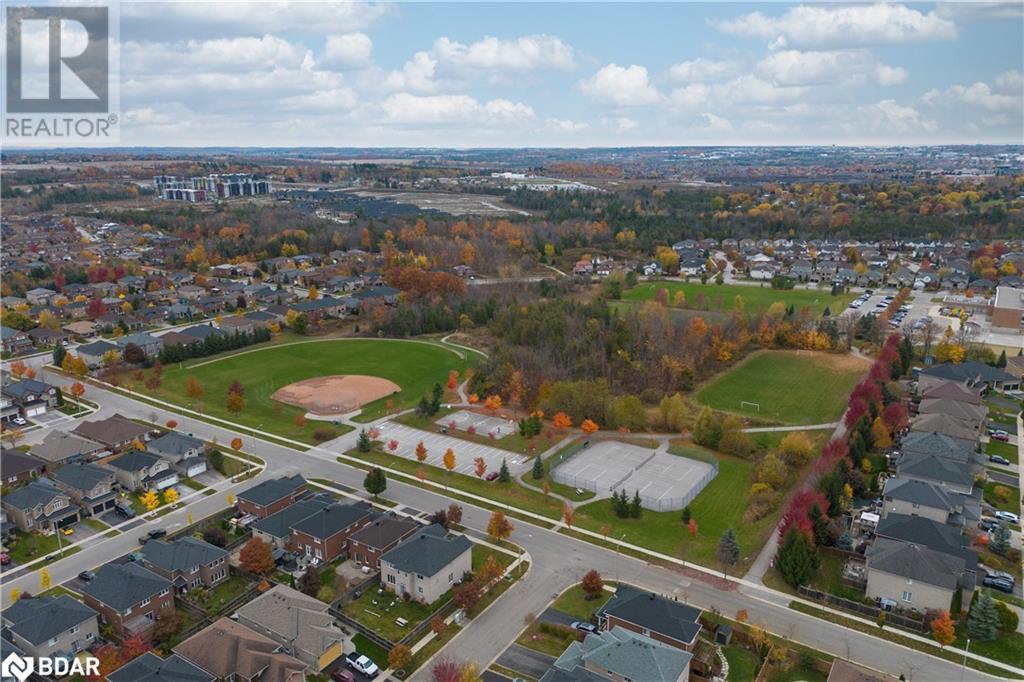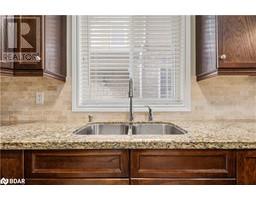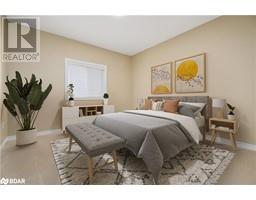4 Bedroom
3 Bathroom
3535 sqft
Bungalow
Fireplace
Central Air Conditioning
Forced Air
Landscaped
$1,099,000
Discover this upscale 2+2 bedroom home with over 3,535 sq ft of beautifully finished living space. The gourmet kitchen boasts high-end stainless steel appliances, granite counters, a large pantry, and a sit-up counter. The stunning family room, with its 10' coffered ceiling, custom mantel, and built-in shelves, opens to a large deck with a pergola, landscaped yard, and BBQ gas hookup—perfect for outdoor entertaining. The front room features an impressive 11' cathedral ceiling and functions beautifully as an office. Relax in the spacious master suite, complete with a walk-in closet and a spa-like ensuite featuring a soaker tub, glass shower, and quartz counters. A luxurious 4-piece bath and a second bedroom complete the main level. The lower level includes a massive rec room, ample storage, and two additional bedrooms with built-in closet organizers. A heated garage, fitted with pegboard storage, two auto-openers, and a central vacuum system, enhances convenience. Just steps from shopping, dining, trails, parks, and Barrie South GO Transit, this home offers effortless city living with a touch of elegance. (id:47351)
Property Details
|
MLS® Number
|
40671311 |
|
Property Type
|
Single Family |
|
AmenitiesNearBy
|
Golf Nearby, Park, Place Of Worship, Public Transit, Schools |
|
EquipmentType
|
Water Heater |
|
Features
|
Automatic Garage Door Opener |
|
ParkingSpaceTotal
|
4 |
|
RentalEquipmentType
|
Water Heater |
Building
|
BathroomTotal
|
3 |
|
BedroomsAboveGround
|
2 |
|
BedroomsBelowGround
|
2 |
|
BedroomsTotal
|
4 |
|
Appliances
|
Central Vacuum, Dishwasher, Dryer, Refrigerator, Stove, Water Softener, Washer, Microwave Built-in, Window Coverings, Garage Door Opener |
|
ArchitecturalStyle
|
Bungalow |
|
BasementDevelopment
|
Finished |
|
BasementType
|
Full (finished) |
|
ConstructedDate
|
2007 |
|
ConstructionStyleAttachment
|
Detached |
|
CoolingType
|
Central Air Conditioning |
|
ExteriorFinish
|
Brick |
|
FireplacePresent
|
Yes |
|
FireplaceTotal
|
1 |
|
HeatingFuel
|
Natural Gas |
|
HeatingType
|
Forced Air |
|
StoriesTotal
|
1 |
|
SizeInterior
|
3535 Sqft |
|
Type
|
House |
|
UtilityWater
|
Municipal Water |
Parking
Land
|
Acreage
|
No |
|
FenceType
|
Fence |
|
LandAmenities
|
Golf Nearby, Park, Place Of Worship, Public Transit, Schools |
|
LandscapeFeatures
|
Landscaped |
|
Sewer
|
Municipal Sewage System |
|
SizeDepth
|
34 Ft |
|
SizeFrontage
|
15 Ft |
|
SizeTotalText
|
Under 1/2 Acre |
|
ZoningDescription
|
Res |
Rooms
| Level |
Type |
Length |
Width |
Dimensions |
|
Basement |
4pc Bathroom |
|
|
Measurements not available |
|
Basement |
Bedroom |
|
|
15'5'' x 13'0'' |
|
Basement |
Bedroom |
|
|
13'9'' x 15'8'' |
|
Basement |
Recreation Room |
|
|
38'11'' x 16'9'' |
|
Main Level |
4pc Bathroom |
|
|
Measurements not available |
|
Main Level |
Bedroom |
|
|
12'7'' x 12'0'' |
|
Main Level |
Full Bathroom |
|
|
Measurements not available |
|
Main Level |
Primary Bedroom |
|
|
12'0'' x 20'4'' |
|
Main Level |
Laundry Room |
|
|
8'4'' x 6'0'' |
|
Main Level |
Living Room |
|
|
12'11'' x 12'5'' |
|
Main Level |
Family Room |
|
|
20'6'' x 16'10'' |
|
Main Level |
Breakfast |
|
|
10'8'' x 13'6'' |
|
Main Level |
Kitchen |
|
|
11'0'' x 21'8'' |
https://www.realtor.ca/real-estate/27617818/15-prince-william-way-barrie
