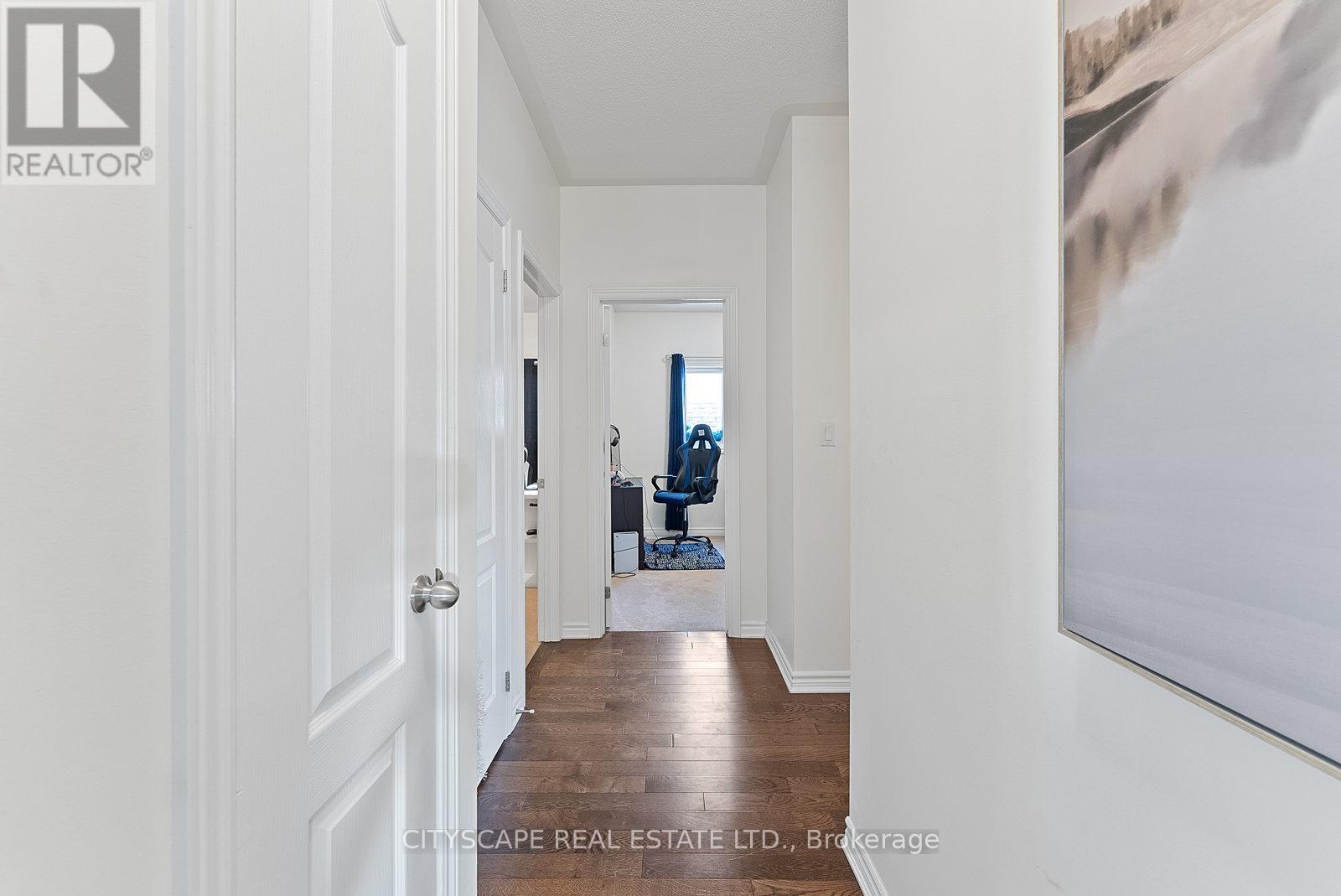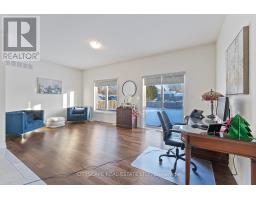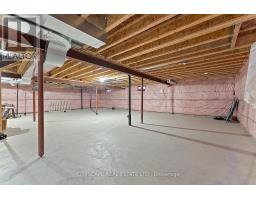3 Bedroom
3 Bathroom
Bungalow
Fireplace
Central Air Conditioning
Forced Air
$774,900
Welcome to your perfect sanctuary! This stunning 3-bedroom detached bungalow home is nestled in Beaverton on a premium lot. Step inside and enjoy the expansive, sun filled living and dining areas , perfect for entertaining family and friends . The modern kitchen is a chef's delight, featuring a sleek center island and breakfast bar . With a seamless walkout to your private fenced in yard. The main floor boasts 9 ft ceilings and direct access to garage making unloading groceries a breeze. Three generously sized bedrooms, each equipped with ample closet space. The master suite is a true oasis, boasting a luxurious 5 piece ensuite washroom and a walk-in closet .Location, Location, Location! You'll love the proximity to parks, schools, and a variety of shopping options, all just minutes away. Home was recently painted, the basement has a rough in for washroom and driveway can fit 4 cars comfortably ( no sidewalk) . **** EXTRAS **** Fridge, stove, b/i dish washer, washer and dryer. (id:47351)
Property Details
|
MLS® Number
|
N11925265 |
|
Property Type
|
Single Family |
|
Community Name
|
Beaverton |
|
Parking Space Total
|
6 |
Building
|
Bathroom Total
|
3 |
|
Bedrooms Above Ground
|
3 |
|
Bedrooms Total
|
3 |
|
Appliances
|
Water Heater |
|
Architectural Style
|
Bungalow |
|
Basement Development
|
Unfinished |
|
Basement Type
|
N/a (unfinished) |
|
Construction Style Attachment
|
Detached |
|
Cooling Type
|
Central Air Conditioning |
|
Exterior Finish
|
Brick |
|
Fireplace Present
|
Yes |
|
Flooring Type
|
Tile, Carpeted, Hardwood |
|
Foundation Type
|
Poured Concrete |
|
Half Bath Total
|
1 |
|
Heating Fuel
|
Natural Gas |
|
Heating Type
|
Forced Air |
|
Stories Total
|
1 |
|
Type
|
House |
|
Utility Water
|
Municipal Water |
Parking
Land
|
Acreage
|
No |
|
Sewer
|
Sanitary Sewer |
|
Size Depth
|
137 Ft ,7 In |
|
Size Frontage
|
49 Ft ,2 In |
|
Size Irregular
|
49.22 X 137.6 Ft |
|
Size Total Text
|
49.22 X 137.6 Ft |
Rooms
| Level |
Type |
Length |
Width |
Dimensions |
|
Ground Level |
Foyer |
1.52 m |
2.44 m |
1.52 m x 2.44 m |
|
Ground Level |
Bedroom 2 |
3.24 m |
2.84 m |
3.24 m x 2.84 m |
|
Ground Level |
Bedroom 3 |
4.27 m |
2.74 m |
4.27 m x 2.74 m |
|
Ground Level |
Living Room |
3.34 m |
3.34 m |
3.34 m x 3.34 m |
|
Ground Level |
Dining Room |
3.34 m |
3.34 m |
3.34 m x 3.34 m |
|
Ground Level |
Kitchen |
3.34 m |
3.05 m |
3.34 m x 3.05 m |
|
Ground Level |
Eating Area |
4.34 m |
2.52 m |
4.34 m x 2.52 m |
|
Ground Level |
Family Room |
5.97 m |
3.34 m |
5.97 m x 3.34 m |
|
Ground Level |
Bathroom |
2.19 m |
1.82 m |
2.19 m x 1.82 m |
|
Ground Level |
Laundry Room |
2.44 m |
1.52 m |
2.44 m x 1.52 m |
|
Ground Level |
Primary Bedroom |
3.34 m |
4.56 m |
3.34 m x 4.56 m |
https://www.realtor.ca/real-estate/27806019/15-pollock-avenue-brock-beaverton-beaverton












































