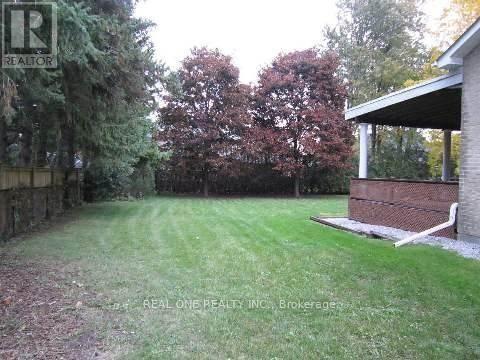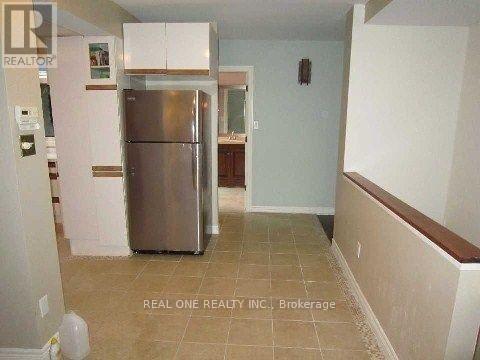4 Bedroom
3 Bathroom
3,000 - 3,500 ft2
Central Air Conditioning
Forced Air
$3,100 Monthly
Prime Location! Beautiful and bright home with a large backyard and mature trees. Great layout with huge family rooms. Hardwood flooring and ceramic tiles throughout the house. Located in the top-ranking Markville Secondary School district. Just minutes away from shopping center, supermarkets, entertainment, community centers, and more! The tenants are responbile for maintaining the lawn, and shoveling snow from the driveway. (id:47351)
Property Details
|
MLS® Number
|
N12017190 |
|
Property Type
|
Single Family |
|
Community Name
|
Village Green-South Unionville |
|
Parking Space Total
|
8 |
Building
|
Bathroom Total
|
3 |
|
Bedrooms Above Ground
|
4 |
|
Bedrooms Total
|
4 |
|
Appliances
|
Central Vacuum |
|
Basement Development
|
Unfinished |
|
Basement Type
|
N/a (unfinished) |
|
Construction Style Attachment
|
Detached |
|
Cooling Type
|
Central Air Conditioning |
|
Exterior Finish
|
Brick Facing |
|
Flooring Type
|
Laminate, Hardwood |
|
Foundation Type
|
Concrete |
|
Heating Fuel
|
Natural Gas |
|
Heating Type
|
Forced Air |
|
Stories Total
|
2 |
|
Size Interior
|
3,000 - 3,500 Ft2 |
|
Type
|
House |
|
Utility Water
|
Municipal Water |
Parking
Land
|
Acreage
|
No |
|
Sewer
|
Sanitary Sewer |
|
Size Depth
|
173 Ft ,10 In |
|
Size Frontage
|
126 Ft ,8 In |
|
Size Irregular
|
126.7 X 173.9 Ft |
|
Size Total Text
|
126.7 X 173.9 Ft |
Rooms
| Level |
Type |
Length |
Width |
Dimensions |
|
Second Level |
Bedroom |
5.2 m |
4.96 m |
5.2 m x 4.96 m |
|
Second Level |
Bedroom 2 |
3.9 m |
3.9 m |
3.9 m x 3.9 m |
|
Ground Level |
Bedroom 3 |
4.43 m |
3.47 m |
4.43 m x 3.47 m |
|
Ground Level |
Bedroom 4 |
3.88 m |
3.02 m |
3.88 m x 3.02 m |
|
Ground Level |
Living Room |
5.5 m |
3.54 m |
5.5 m x 3.54 m |
|
Ground Level |
Dining Room |
8.82 m |
6.16 m |
8.82 m x 6.16 m |
|
Ground Level |
Kitchen |
5.9 m |
3.46 m |
5.9 m x 3.46 m |
|
Ground Level |
Family Room |
8.82 m |
6.16 m |
8.82 m x 6.16 m |
https://www.realtor.ca/real-estate/28019561/15-oakcrest-avenue-markham-village-green-south-unionville-village-green-south-unionville










