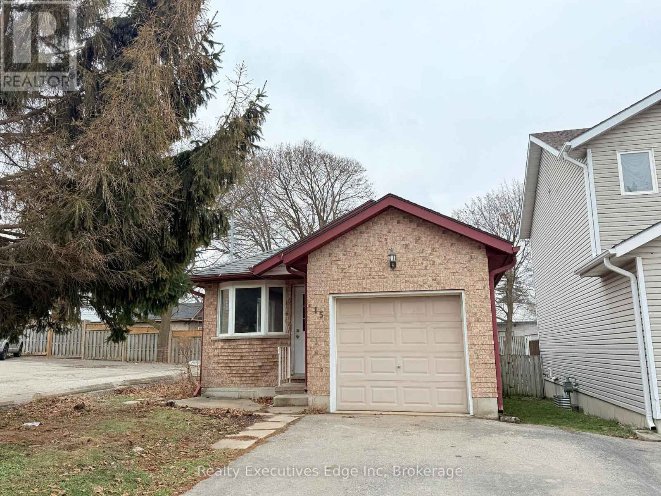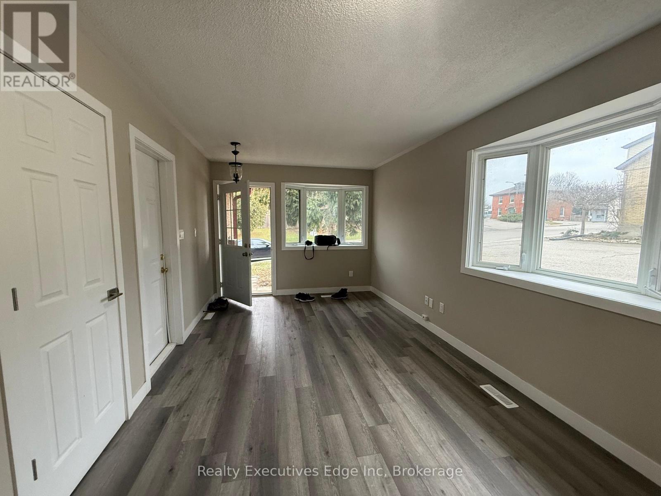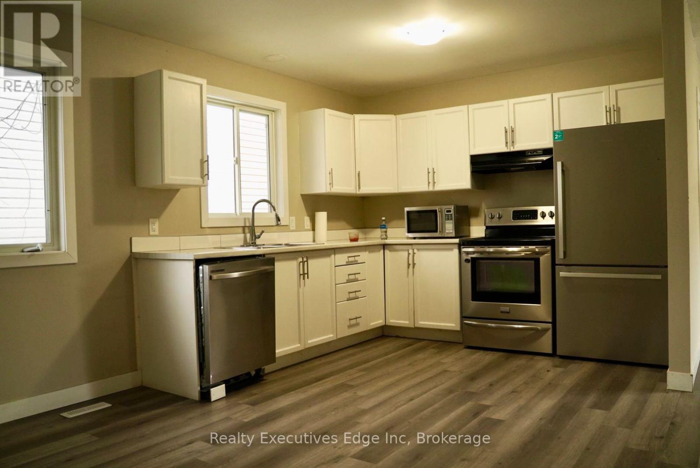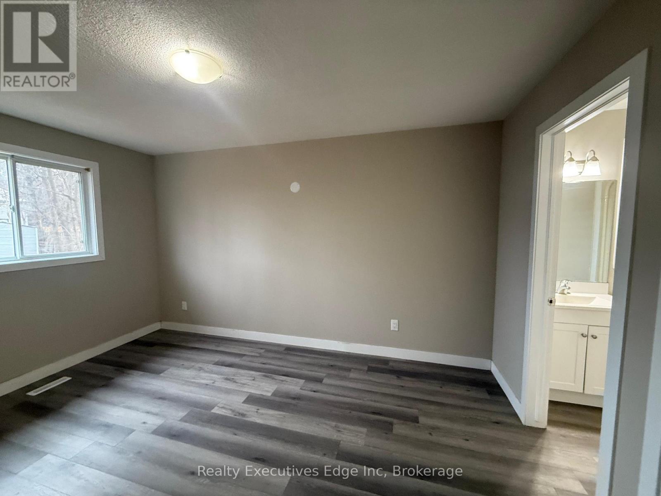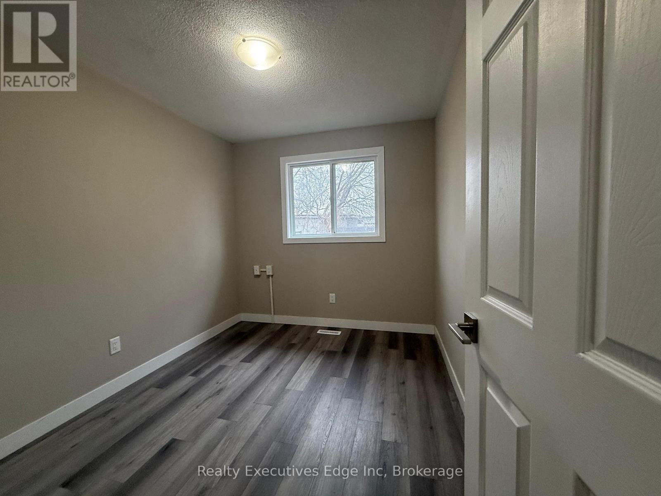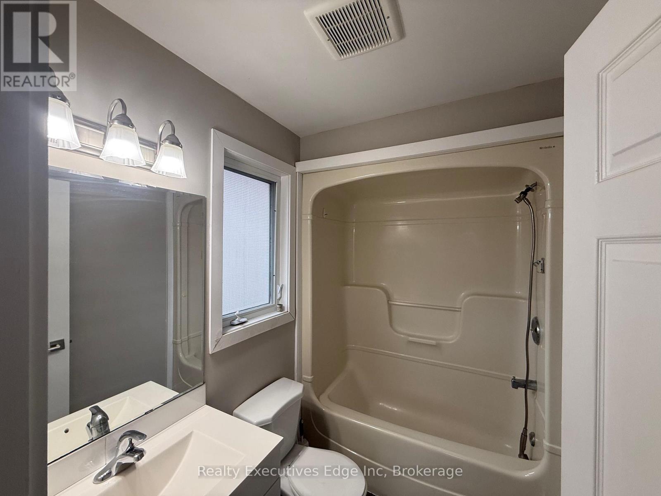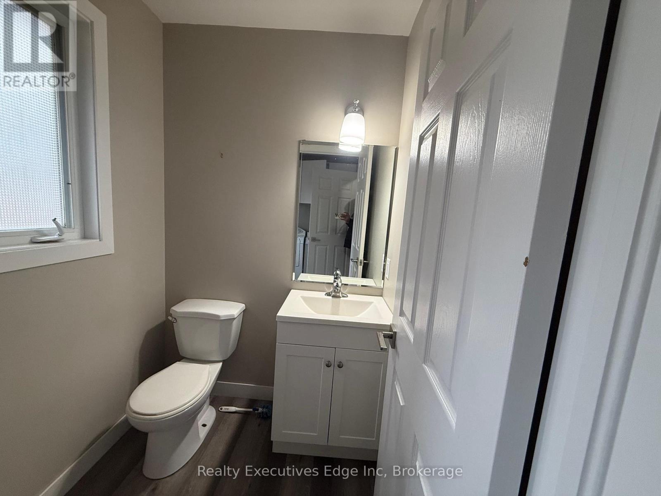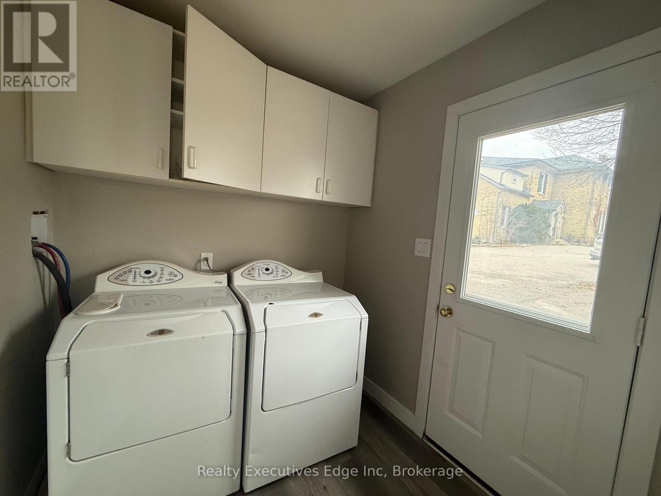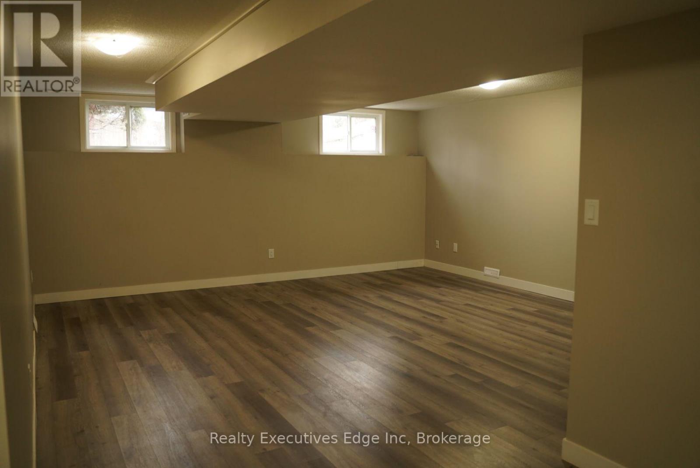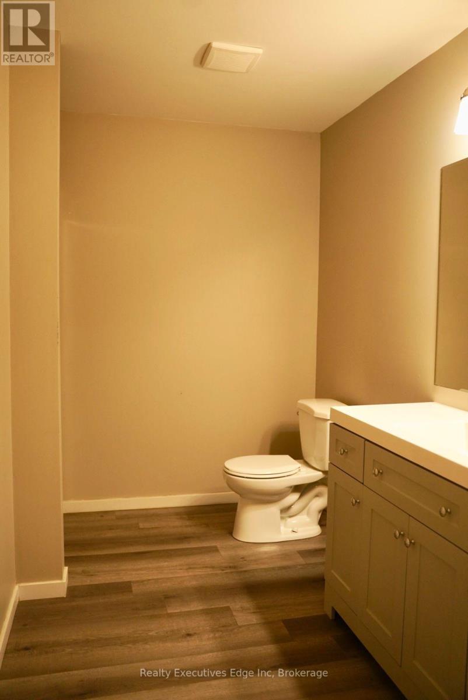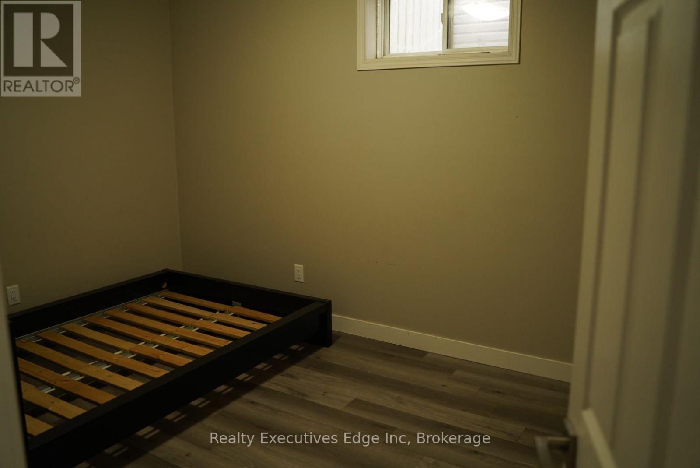3 Bedroom
3 Bathroom
Bungalow
Central Air Conditioning
Forced Air
$2,750 Monthly
Discover the perfect blend of comfort, style, and convenience in this stunning brick bungalow! This property features a spacious 2 bedroom, 1.5-bathroom layout located on the main floor. The master bedroom is generously sized with ample closet space, while the second bedroom offers versatility for various needs such as a guest room or home office. The main floor also includes a well-appointed full bathroom, complete with modern fixtures, and an additional half bathroom for added convenience. This layout offers a comfortable living space with easy access to all rooms, making it ideal for individuals or small families. The lower level boasts a spacious bedroom, a fresh 3-piece bathroom, and a large rec room . This home is ideally located close to all the excitement of downtown activities. Don't miss out on this incredible opportunity to lease a beautifully updated and versatile space! (id:47351)
Property Details
|
MLS® Number
|
X11909944 |
|
Property Type
|
Single Family |
|
Community Name
|
Woodstock - North |
|
Amenities Near By
|
Public Transit, Schools |
|
Parking Space Total
|
2 |
Building
|
Bathroom Total
|
3 |
|
Bedrooms Above Ground
|
2 |
|
Bedrooms Below Ground
|
1 |
|
Bedrooms Total
|
3 |
|
Appliances
|
Water Heater |
|
Architectural Style
|
Bungalow |
|
Basement Development
|
Partially Finished |
|
Basement Type
|
N/a (partially Finished) |
|
Construction Style Attachment
|
Detached |
|
Cooling Type
|
Central Air Conditioning |
|
Exterior Finish
|
Brick Facing |
|
Foundation Type
|
Poured Concrete |
|
Half Bath Total
|
1 |
|
Heating Fuel
|
Natural Gas |
|
Heating Type
|
Forced Air |
|
Stories Total
|
1 |
|
Type
|
House |
|
Utility Water
|
Municipal Water |
Parking
Land
|
Acreage
|
No |
|
Land Amenities
|
Public Transit, Schools |
|
Sewer
|
Sanitary Sewer |
https://www.realtor.ca/real-estate/27772081/15-marlboro-street-woodstock-woodstock-north-woodstock-north
