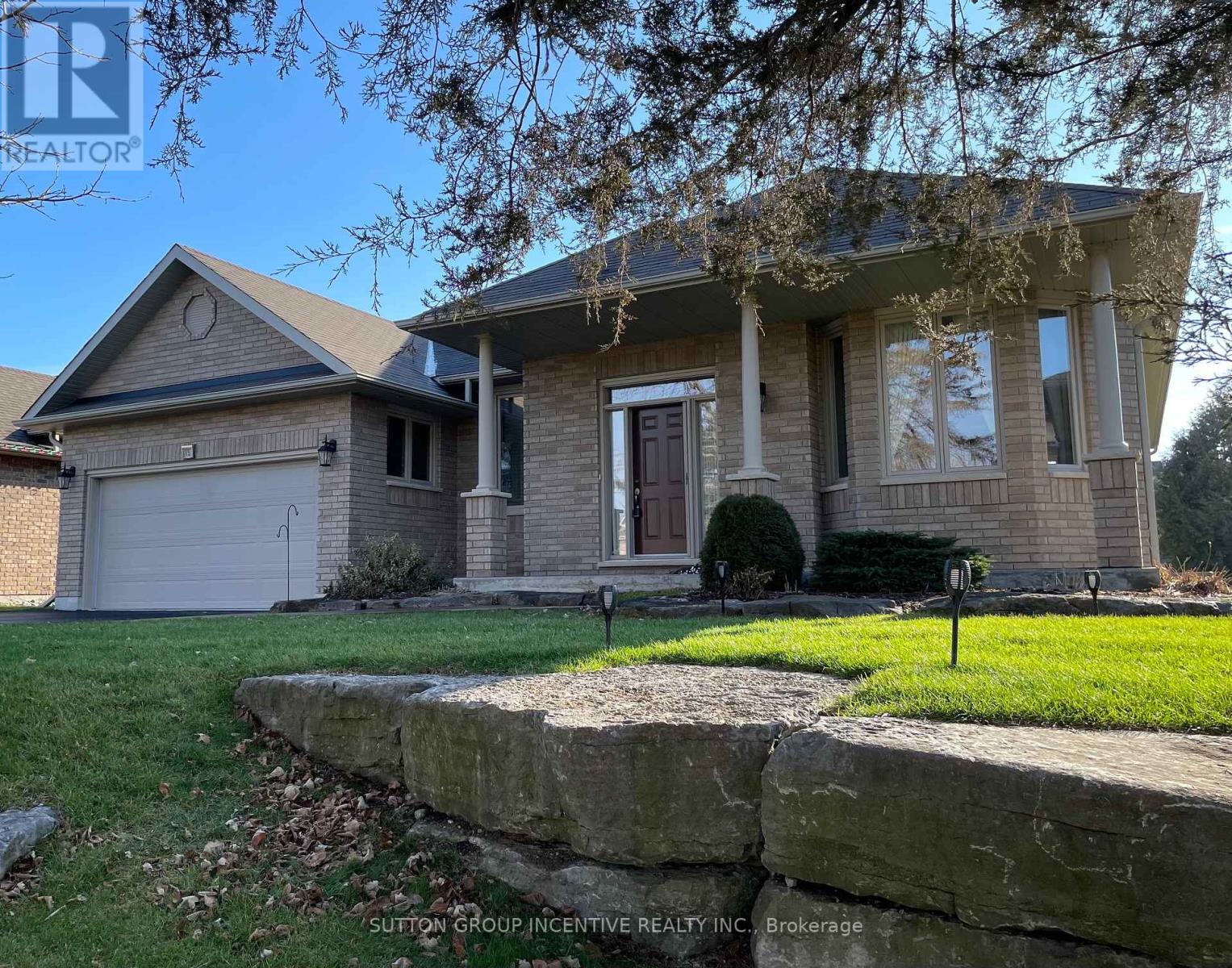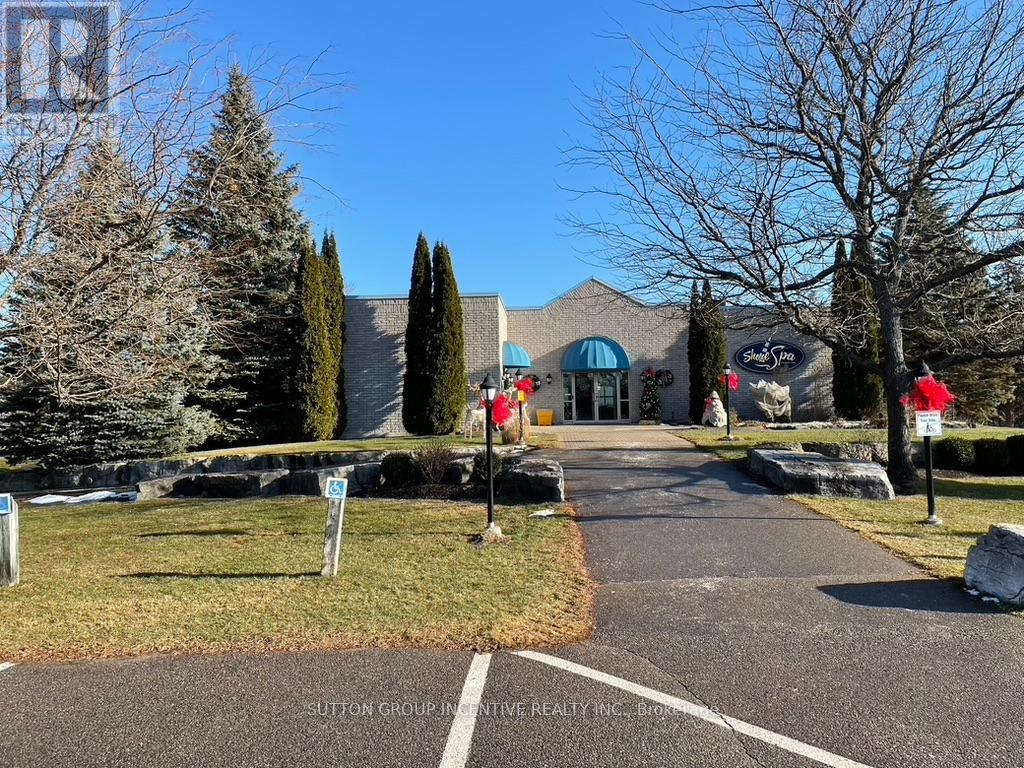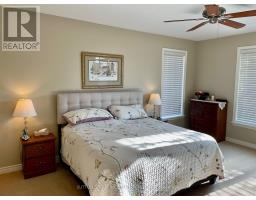3 Bedroom
3 Bathroom
Bungalow
Fireplace
Central Air Conditioning
Other
$1,175,000
Beautiful, bright open concept 1900sf bungalow in the popular Bobcageon Port 32 development by Pidgeon Lake; just a short walk to the Community Shore Spa clubhouse with marina, tennis courts, bocce ball, pool plus indoor amenities. Enjoy the spacious living room with vaulted ceilings (skylights give the room light even on cloudy days), 3 season 21x12' sunroom with skylights and walkout to deck, large eat-in kitchen with quartz counters, stainless steel appliances, ceramic back splash and flooring, thoughtful butler pantry to service the dining room, primary main floor bedroom with 5pc ensuite (separate shower and tub) convenient direct access to the sunroom, mn floor laundry includes a full sized sink and interior door to the garage, front guest room or den plus a 4 pc bath (guests don't use your ensuite). The partially finished downstairs includes an additional bedroom, 4 pc bath, large family room with fireplace, utility and plenty of hobby or storage space. Closing is flexible. **** EXTRAS **** Quartz Counters, Ceramic and Hardwood Flooring, Ceiling Fans, Phantom Screen Door, Well for 6 Zone Inground Sprinklers (save on Municipal water bill), Garden Shed, Deck (2023), Sun Rm Ceiling in Tongue in Groove Pine, Plus Insulated Floor (id:47351)
Property Details
|
MLS® Number
|
X8042372 |
|
Property Type
|
Single Family |
|
Community Name
|
Bobcaygeon |
|
Amenities Near By
|
Marina |
|
Community Features
|
Community Centre |
|
Features
|
Wooded Area |
|
Parking Space Total
|
6 |
Building
|
Bathroom Total
|
3 |
|
Bedrooms Above Ground
|
2 |
|
Bedrooms Below Ground
|
1 |
|
Bedrooms Total
|
3 |
|
Appliances
|
Central Vacuum, Dishwasher, Dryer, Garage Door Opener, Microwave, Refrigerator, Stove, Washer, Window Coverings |
|
Architectural Style
|
Bungalow |
|
Basement Development
|
Partially Finished |
|
Basement Type
|
Full (partially Finished) |
|
Construction Style Attachment
|
Detached |
|
Cooling Type
|
Central Air Conditioning |
|
Exterior Finish
|
Brick |
|
Fireplace Present
|
Yes |
|
Heating Fuel
|
Propane |
|
Heating Type
|
Other |
|
Stories Total
|
1 |
|
Type
|
House |
|
Utility Water
|
Municipal Water |
Parking
Land
|
Acreage
|
No |
|
Land Amenities
|
Marina |
|
Sewer
|
Sanitary Sewer |
|
Size Irregular
|
64.52 X 150.92 Ft ; Irr |
|
Size Total Text
|
64.52 X 150.92 Ft ; Irr|under 1/2 Acre |
Rooms
| Level |
Type |
Length |
Width |
Dimensions |
|
Basement |
Family Room |
7.21 m |
4.72 m |
7.21 m x 4.72 m |
|
Basement |
Bedroom 3 |
4.12 m |
3.31 m |
4.12 m x 3.31 m |
|
Main Level |
Living Room |
6.59 m |
4.91 m |
6.59 m x 4.91 m |
|
Main Level |
Dining Room |
4.57 m |
3.35 m |
4.57 m x 3.35 m |
|
Main Level |
Kitchen |
7.74 m |
3.62 m |
7.74 m x 3.62 m |
|
Main Level |
Primary Bedroom |
5.12 m |
4.34 m |
5.12 m x 4.34 m |
|
Main Level |
Study |
4.61 m |
2.95 m |
4.61 m x 2.95 m |
|
Main Level |
Sunroom |
6.59 m |
3.64 m |
6.59 m x 3.64 m |
Utilities
https://www.realtor.ca/real-estate/26477430/15-marina-drive-kawartha-lakes-bobcaygeon
















































































