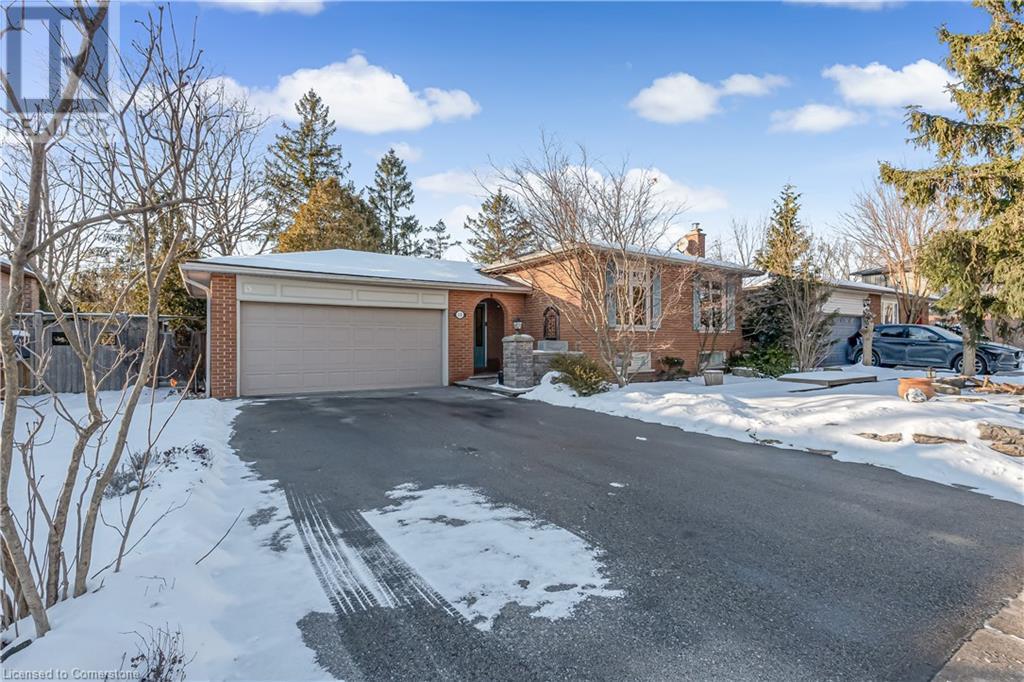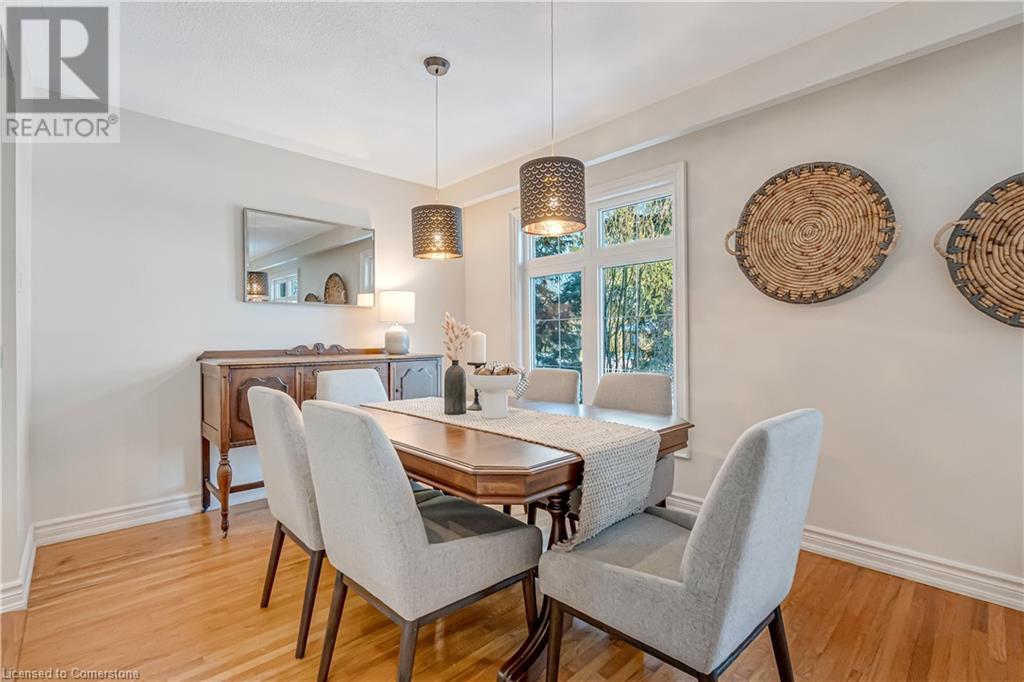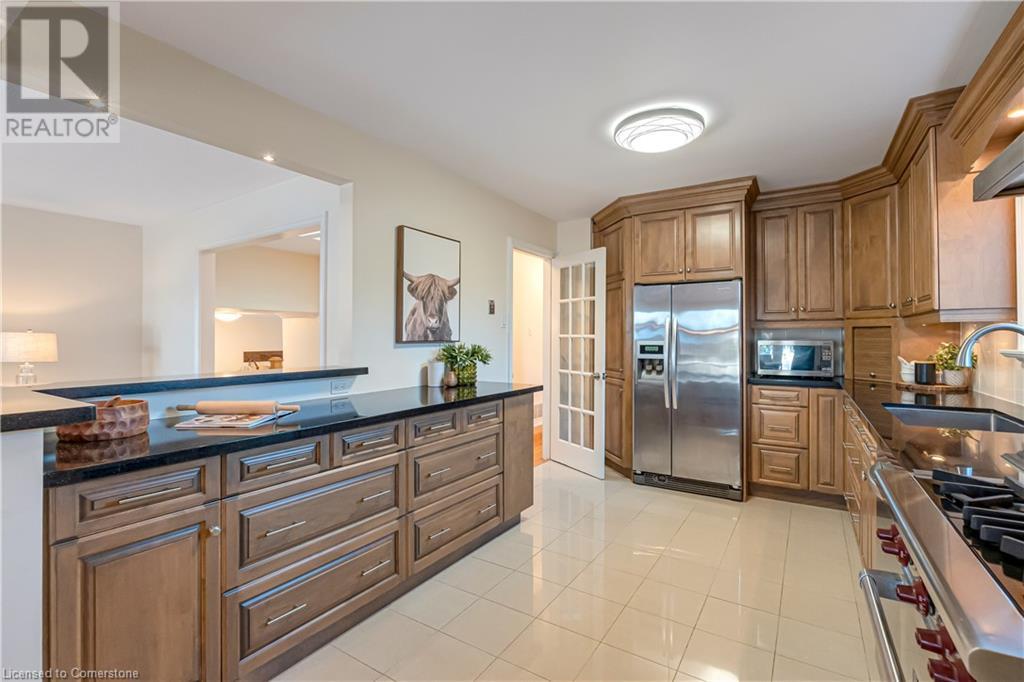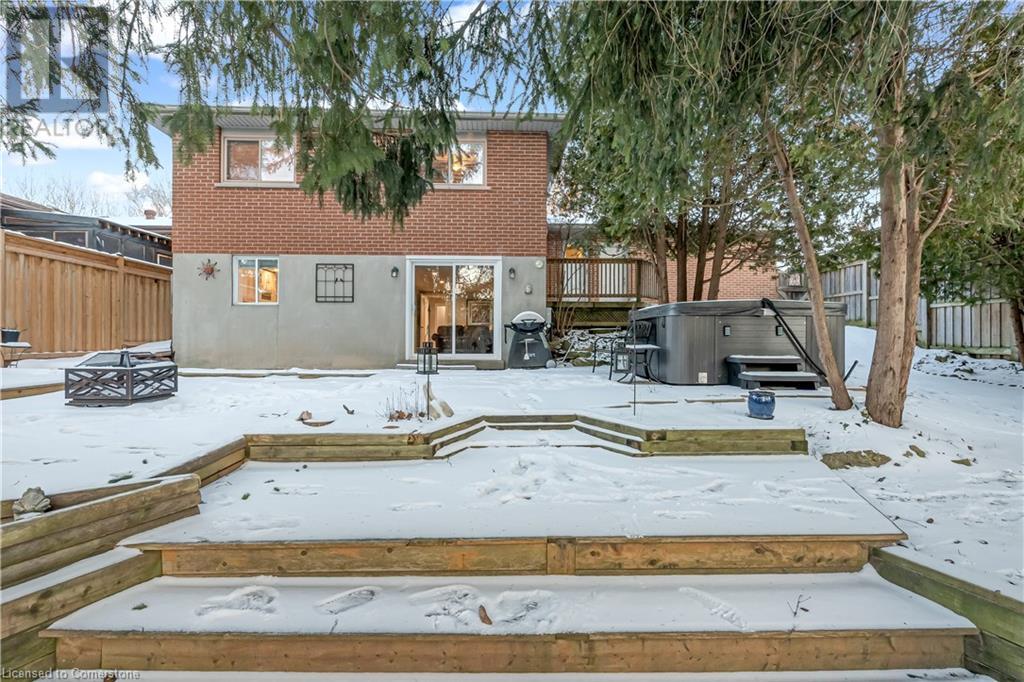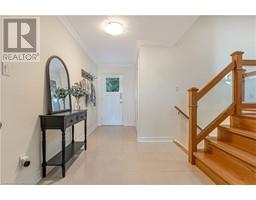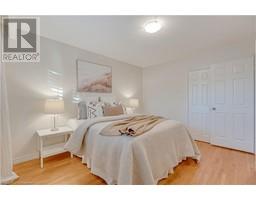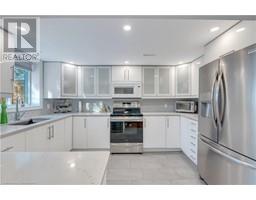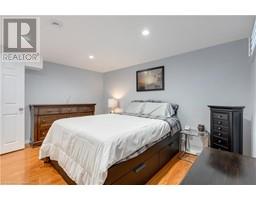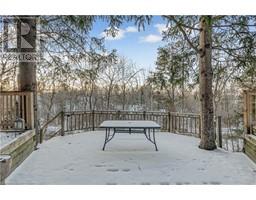5 Bedroom
2 Bathroom
1222 sqft
Raised Bungalow
Central Air Conditioning
Forced Air
$1,189,000
OPPORTUNITY AWAITS! Looking for an in-law suite, multi-generational living space, or a revenue property? Look no further! This beautifully updated 3+2 bedroom, 2-bathroom home in desirable East Waterdown offers incredible versatility. Situated on a private ravine lot and just a short walk to the vibrant town core, this home exudes charm, privacy, and warmth. Step into the inviting, bright foyer and discover the thoughtfully designed main floor, featuring gleaming hardwood floors and two beautiful skylights. The updated kitchen is a chef’s dream with ample storage, stainless steel appliances, a gas range (Wolf), built-in dishwasher, and side by side refrigerator. The spacious living and dining areas are filled with natural light, making them the perfect spot to enjoy your mornings. Down the hall, you'll find a renovated 4-piece bathroom, a serene primary bedroom, and two additional well-sized bedrooms. The self-contained lower level offers incredible potential with two bedrooms, a modern kitchen equipped with stainless steel appliances, a bright living/dining area, and a convenient walk-out to the large private backyard. Ideal for extended family or potential rental income, this space is a true gem. Nestled within the tranquillity of the greenbelt, the backyard offers a serene retreat. Enjoy your morning coffee on the deck while taking in the natural beauty that surrounds you. Don’t miss this rare opportunity to own a versatile property in one of Waterdown's most sought-after neighbourhoods! (id:47351)
Property Details
|
MLS® Number
|
40689839 |
|
Property Type
|
Single Family |
|
AmenitiesNearBy
|
Park, Playground, Public Transit, Schools, Shopping |
|
CommunityFeatures
|
Quiet Area |
|
EquipmentType
|
Water Heater |
|
Features
|
Ravine, Skylight, In-law Suite |
|
ParkingSpaceTotal
|
4 |
|
RentalEquipmentType
|
Water Heater |
|
Structure
|
Shed |
Building
|
BathroomTotal
|
2 |
|
BedroomsAboveGround
|
3 |
|
BedroomsBelowGround
|
2 |
|
BedroomsTotal
|
5 |
|
Appliances
|
Dishwasher, Dryer, Refrigerator, Washer, Gas Stove(s), Window Coverings, Hot Tub |
|
ArchitecturalStyle
|
Raised Bungalow |
|
BasementDevelopment
|
Finished |
|
BasementType
|
Full (finished) |
|
ConstructionStyleAttachment
|
Detached |
|
CoolingType
|
Central Air Conditioning |
|
ExteriorFinish
|
Brick |
|
FoundationType
|
Poured Concrete |
|
HeatingFuel
|
Natural Gas |
|
HeatingType
|
Forced Air |
|
StoriesTotal
|
1 |
|
SizeInterior
|
1222 Sqft |
|
Type
|
House |
|
UtilityWater
|
Municipal Water |
Parking
Land
|
Acreage
|
No |
|
LandAmenities
|
Park, Playground, Public Transit, Schools, Shopping |
|
Sewer
|
Municipal Sewage System |
|
SizeDepth
|
151 Ft |
|
SizeFrontage
|
60 Ft |
|
SizeTotalText
|
Under 1/2 Acre |
|
ZoningDescription
|
R1, Cm |
Rooms
| Level |
Type |
Length |
Width |
Dimensions |
|
Lower Level |
Laundry Room |
|
|
11'4'' x 9'5'' |
|
Lower Level |
Bonus Room |
|
|
7'0'' x 4'11'' |
|
Lower Level |
Bedroom |
|
|
9'1'' x 12'8'' |
|
Lower Level |
3pc Bathroom |
|
|
Measurements not available |
|
Lower Level |
Bedroom |
|
|
13'3'' x 11'9'' |
|
Lower Level |
Dining Room |
|
|
10'11'' x 7'4'' |
|
Lower Level |
Kitchen |
|
|
9'6'' x 11'11'' |
|
Lower Level |
Family Room |
|
|
10'10'' x 14'10'' |
|
Main Level |
Bedroom |
|
|
12'1'' x 9'7'' |
|
Main Level |
Primary Bedroom |
|
|
10'2'' x 13'0'' |
|
Main Level |
Bedroom |
|
|
8'3'' x 9'3'' |
|
Main Level |
4pc Bathroom |
|
|
Measurements not available |
|
Main Level |
Kitchen |
|
|
10'2'' x 13'11'' |
|
Main Level |
Dining Room |
|
|
10'6'' x 9'8'' |
|
Main Level |
Living Room |
|
|
12'2'' x 15'6'' |
https://www.realtor.ca/real-estate/27808468/15-laurendale-avenue-waterdown


