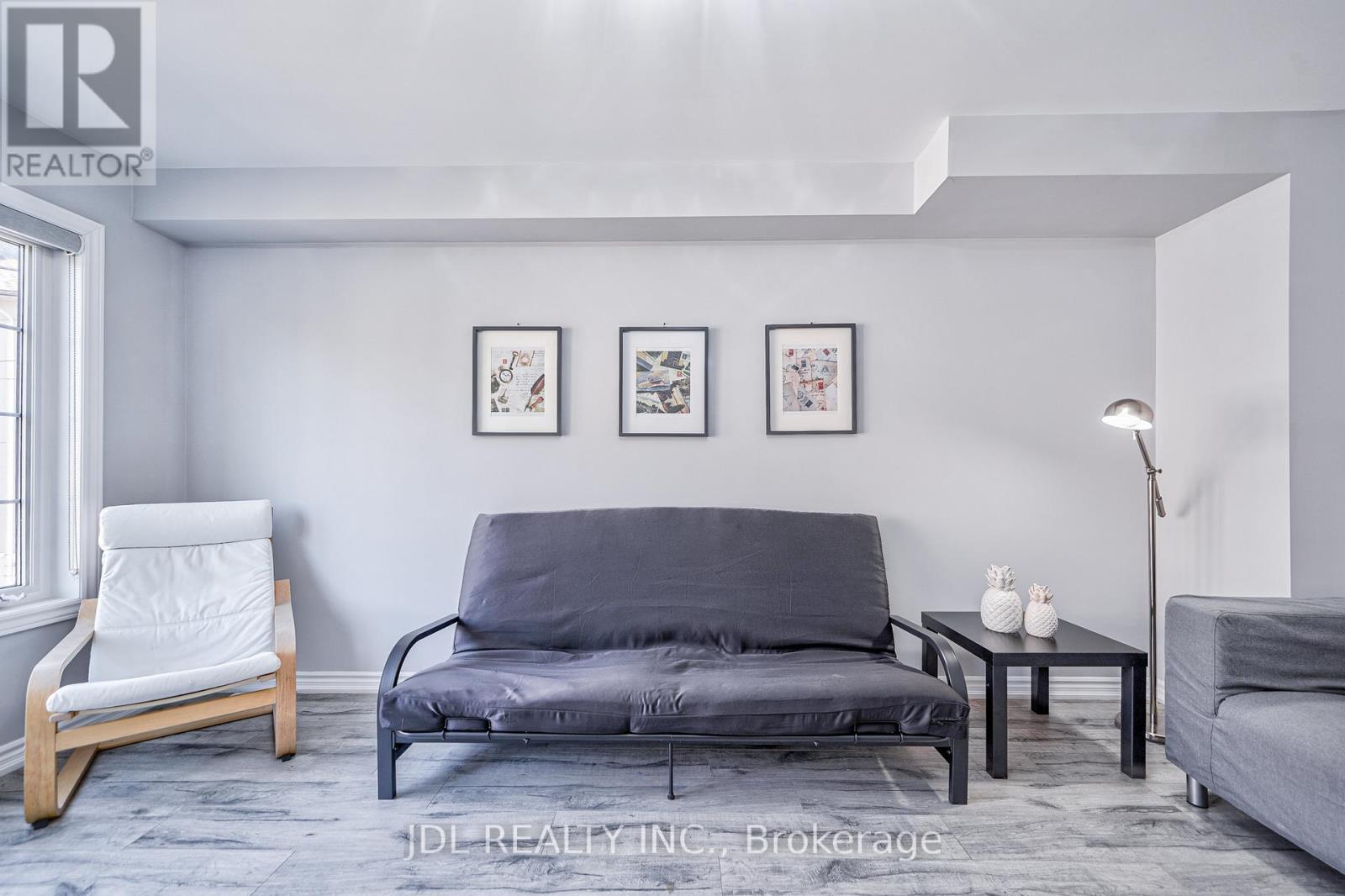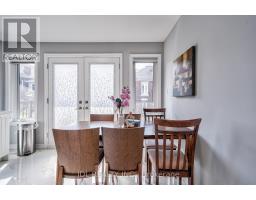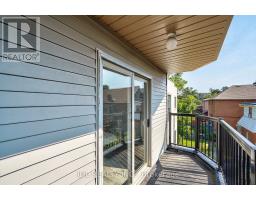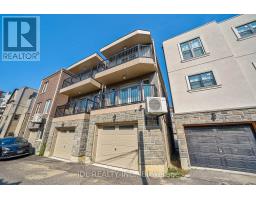2 Bedroom
3 Bathroom
Central Air Conditioning, Ventilation System
Forced Air
$699,000
Rarely find less than 2 Year Old Detached Family Home with Functional Layout -An oasis within the city! Sunny & Bright 2nd Flr Living with Large Deck Off Kitchen. Main Floor Family Room can Easily Convert to 3rd Bedroom with 2pc Washroom Ensuite. Newer Renovated Hardwood Stairs. Newly Finished Basement with Standalone Shower for Convenience!!! Commuters' Dream Location!!! Fabulous location steps from TTC, Weston Up/Go train. Steps From Humber River And Weston Go Station! Backed By Tarion New Home Warranty! 7 Minute Drive To York University, 5 Minute To Yorkdale Mall, and 3 Minute to Highway 400 and 401! (id:47351)
Property Details
|
MLS® Number
|
W10427043 |
|
Property Type
|
Single Family |
|
Community Name
|
Weston |
|
Features
|
Carpet Free |
|
ParkingSpaceTotal
|
1 |
Building
|
BathroomTotal
|
3 |
|
BedroomsAboveGround
|
2 |
|
BedroomsTotal
|
2 |
|
Appliances
|
Water Heater, Dishwasher, Dryer, Range, Refrigerator, Stove, Washer |
|
BasementDevelopment
|
Finished |
|
BasementType
|
N/a (finished) |
|
ConstructionStyleAttachment
|
Detached |
|
CoolingType
|
Central Air Conditioning, Ventilation System |
|
ExteriorFinish
|
Brick, Stone |
|
FlooringType
|
Tile, Laminate |
|
FoundationType
|
Unknown |
|
HalfBathTotal
|
2 |
|
HeatingFuel
|
Natural Gas |
|
HeatingType
|
Forced Air |
|
StoriesTotal
|
3 |
|
Type
|
House |
|
UtilityWater
|
Municipal Water |
Parking
Land
|
Acreage
|
No |
|
Sewer
|
Sanitary Sewer |
|
SizeDepth
|
44 Ft ,2 In |
|
SizeFrontage
|
16 Ft ,4 In |
|
SizeIrregular
|
16.36 X 44.24 Ft ; 16.36 X 44.24 X 12.36 X 4.74 X 41.77 |
|
SizeTotalText
|
16.36 X 44.24 Ft ; 16.36 X 44.24 X 12.36 X 4.74 X 41.77 |
Rooms
| Level |
Type |
Length |
Width |
Dimensions |
|
Second Level |
Kitchen |
3.6 m |
6.88 m |
3.6 m x 6.88 m |
|
Second Level |
Living Room |
3.6 m |
5.23 m |
3.6 m x 5.23 m |
|
Third Level |
Primary Bedroom |
3.35 m |
2.92 m |
3.35 m x 2.92 m |
|
Third Level |
Bedroom 2 |
3.05 m |
2.92 m |
3.05 m x 2.92 m |
|
Basement |
Recreational, Games Room |
4.83 m |
3.33 m |
4.83 m x 3.33 m |
|
Ground Level |
Family Room |
3.15 m |
2.36 m |
3.15 m x 2.36 m |
https://www.realtor.ca/real-estate/27657307/15-justice-gardens-toronto-weston-weston




































































