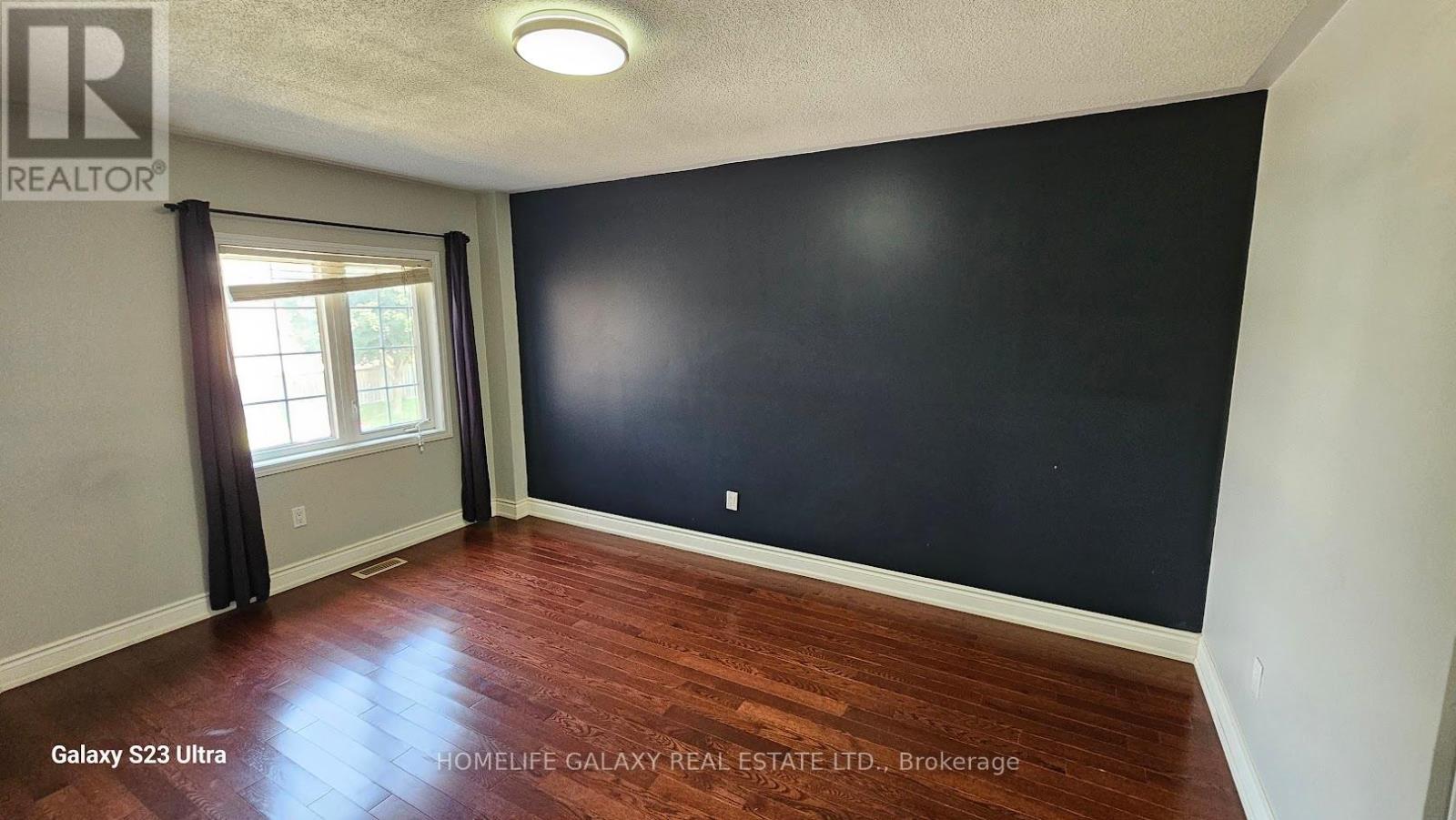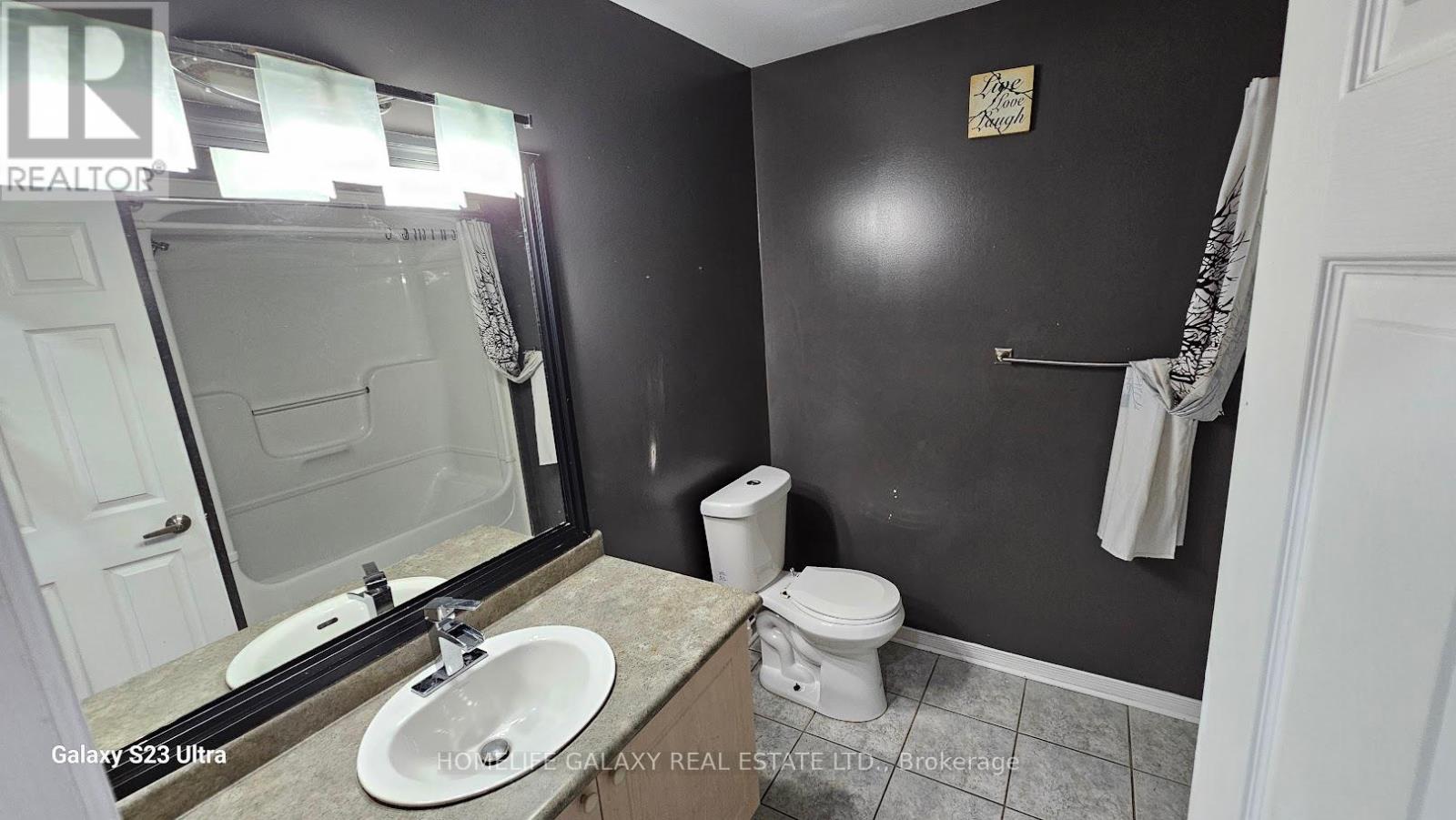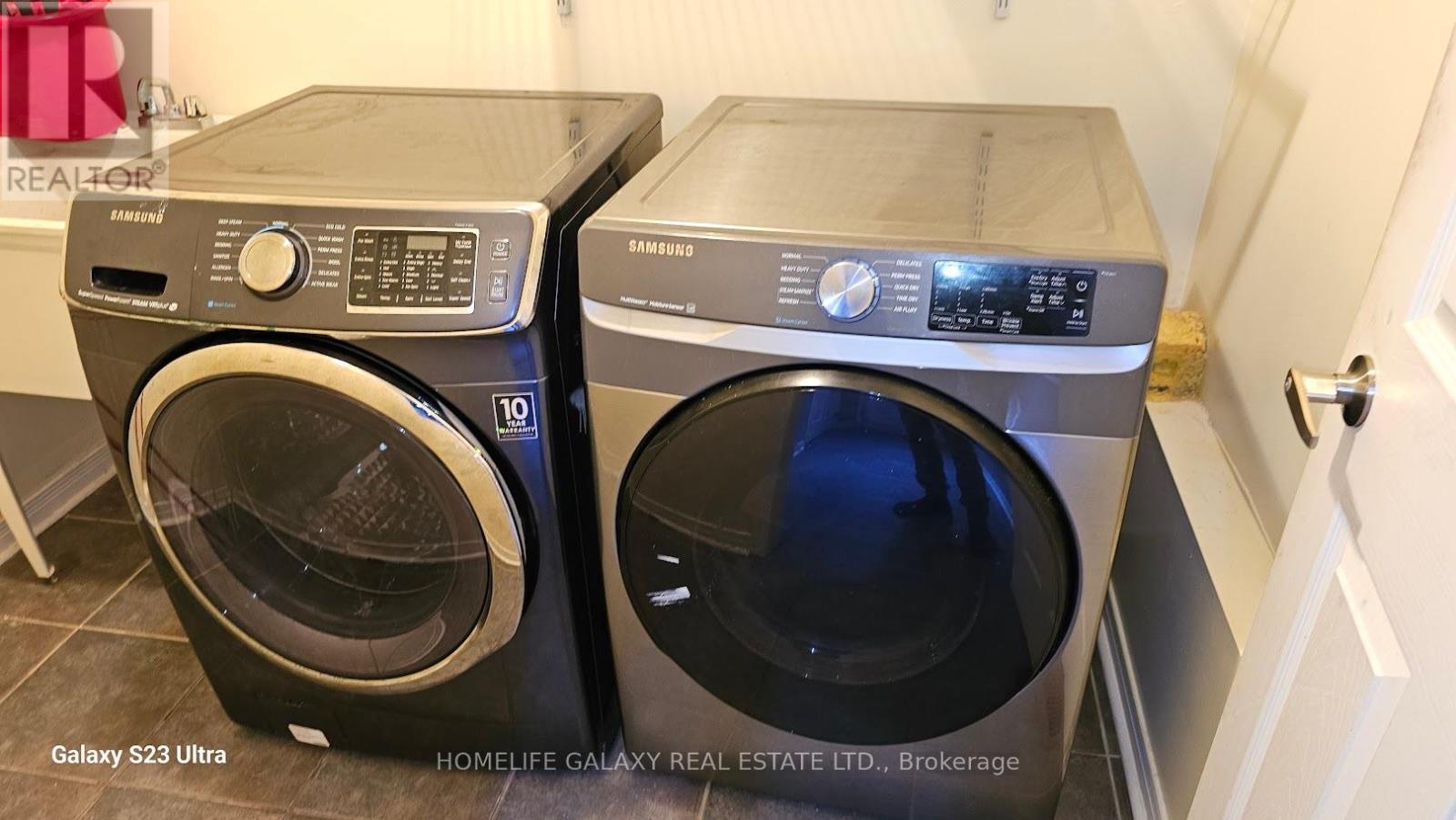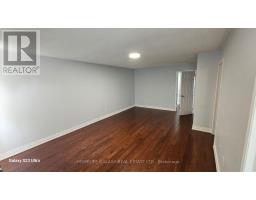3 Bedroom
3 Bathroom
Central Air Conditioning
Forced Air
$3,200 Monthly
This Beautiful 3 Bedroom Home is Nestled Right In The Heart Of Bowmanville, And is An Absolute Must See! Hardwood Throughout The Main Level, Wainscoting in The Dining Room, Large Kitchen With Crown Moulding That Walks Out To Deck. Brand New Carpet On Second Floor, Enormous Master Beroom With Large Walk-In Closet & Ensuite, Plus A Spacious Second Floor Family Room, With An Abundance Of Natural Light, That Walks Out To Your Balcony. ** This is a linked property.** **** EXTRAS **** Existing fridge, stove, over the range microwave, dishwasher, washer, dryer, all electrical light fixtures, all window coverings and backyard deck for tenant use. (id:47351)
Property Details
|
MLS® Number
|
E9241784 |
|
Property Type
|
Single Family |
|
Community Name
|
Bowmanville |
|
ParkingSpaceTotal
|
4 |
Building
|
BathroomTotal
|
3 |
|
BedroomsAboveGround
|
3 |
|
BedroomsTotal
|
3 |
|
BasementType
|
Full |
|
ConstructionStyleAttachment
|
Detached |
|
CoolingType
|
Central Air Conditioning |
|
ExteriorFinish
|
Brick |
|
FlooringType
|
Hardwood |
|
FoundationType
|
Concrete |
|
HalfBathTotal
|
1 |
|
HeatingFuel
|
Natural Gas |
|
HeatingType
|
Forced Air |
|
StoriesTotal
|
2 |
|
Type
|
House |
|
UtilityWater
|
Municipal Water |
Parking
Land
|
Acreage
|
No |
|
Sewer
|
Sanitary Sewer |
Rooms
| Level |
Type |
Length |
Width |
Dimensions |
|
Second Level |
Family Room |
4.82 m |
4.52 m |
4.82 m x 4.52 m |
|
Second Level |
Primary Bedroom |
6.2 m |
3.99 m |
6.2 m x 3.99 m |
|
Second Level |
Bedroom 2 |
3.27 m |
3.66 m |
3.27 m x 3.66 m |
|
Second Level |
Bedroom 3 |
4.52 m |
3.32 m |
4.52 m x 3.32 m |
|
Main Level |
Living Room |
4.22 m |
3.2 m |
4.22 m x 3.2 m |
|
Main Level |
Dining Room |
5.66 m |
4.01 m |
5.66 m x 4.01 m |
|
Main Level |
Kitchen |
5.85 m |
3.35 m |
5.85 m x 3.35 m |
|
Main Level |
Eating Area |
5.85 m |
3.35 m |
5.85 m x 3.35 m |
https://www.realtor.ca/real-estate/27258346/15-hutton-place-clarington-bowmanville
















































