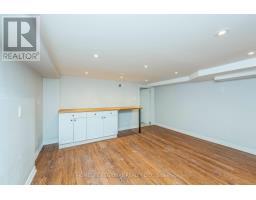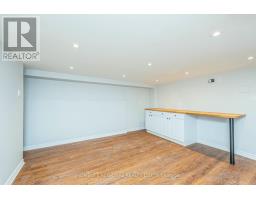4 Bedroom
3 Bathroom
Central Air Conditioning
Forced Air
$4,500 Monthly
Full House For Lease! Beautiful Renovated Modern Home In A Quiet, Residential Area In Sought After ""Junction Triangle"". Main level features,Brick Accent Wall, Primary bedroom w/2 Pc Ensuite, O/C Living/Dining & Gorgeous Custom Kitchen w/High Ceilings, Hardwood Floors & PotLights and Walk-out to Yard. 2nd Level features Two Spacious bedrooms and Modern 4pc Bathroom. Lower Level features a Large LaundryRoom w/under stairs storage. Rec/Oce, Studio/Bedroom, Storage/Walk-In Closet, 3pc Bath, Walkout to Yard and Single Car Garage. **** EXTRAS **** Steps To Shops, Cafe's, Restaurants, Parks, Tennis Courts, Walk To Subway & Direct To Union Station & Up Express, Bike & Walk-Friendly West Toronto Rail path, Private South-Facing Backyard w/Small Garden. (id:47351)
Property Details
|
MLS® Number
|
W10424986 |
|
Property Type
|
Single Family |
|
Community Name
|
Dovercourt-Wallace Emerson-Junction |
|
AmenitiesNearBy
|
Park, Public Transit, Schools |
|
CommunityFeatures
|
Community Centre |
|
Features
|
Lane, In Suite Laundry |
|
ParkingSpaceTotal
|
1 |
Building
|
BathroomTotal
|
3 |
|
BedroomsAboveGround
|
3 |
|
BedroomsBelowGround
|
1 |
|
BedroomsTotal
|
4 |
|
Appliances
|
Dishwasher, Dryer, Microwave, Refrigerator, Stove, Washer |
|
BasementDevelopment
|
Finished |
|
BasementType
|
N/a (finished) |
|
ConstructionStyleAttachment
|
Semi-detached |
|
CoolingType
|
Central Air Conditioning |
|
ExteriorFinish
|
Brick, Vinyl Siding |
|
FlooringType
|
Hardwood, Vinyl |
|
FoundationType
|
Poured Concrete |
|
HalfBathTotal
|
1 |
|
HeatingFuel
|
Natural Gas |
|
HeatingType
|
Forced Air |
|
StoriesTotal
|
2 |
|
Type
|
House |
|
UtilityWater
|
Municipal Water |
Parking
Land
|
Acreage
|
No |
|
FenceType
|
Fenced Yard |
|
LandAmenities
|
Park, Public Transit, Schools |
|
Sewer
|
Sanitary Sewer |
Rooms
| Level |
Type |
Length |
Width |
Dimensions |
|
Second Level |
Bedroom 2 |
4.26 m |
2.95 m |
4.26 m x 2.95 m |
|
Second Level |
Bedroom 3 |
2.62 m |
2.86 m |
2.62 m x 2.86 m |
|
Basement |
Laundry Room |
3.84 m |
1.98 m |
3.84 m x 1.98 m |
|
Basement |
Office |
3.23 m |
2.62 m |
3.23 m x 2.62 m |
|
Basement |
Bedroom 4 |
4.38 m |
3.67 m |
4.38 m x 3.67 m |
|
Basement |
Other |
3.8 m |
1.52 m |
3.8 m x 1.52 m |
|
Main Level |
Living Room |
3.35 m |
4.26 m |
3.35 m x 4.26 m |
|
Main Level |
Dining Room |
2.74 m |
3.35 m |
2.74 m x 3.35 m |
|
Main Level |
Kitchen |
3.35 m |
5.18 m |
3.35 m x 5.18 m |
|
Main Level |
Primary Bedroom |
3.26 m |
2.95 m |
3.26 m x 2.95 m |
https://www.realtor.ca/real-estate/27652170/15-hugo-avenue-toronto-dovercourt-wallace-emerson-junction-dovercourt-wallace-emerson-junction
















































































