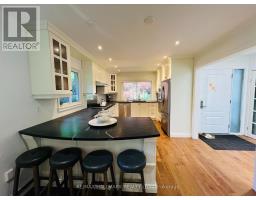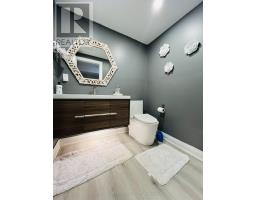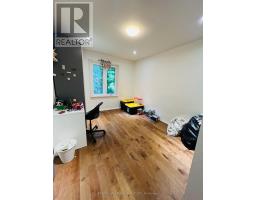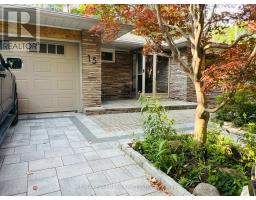2 Bedroom
2 Bathroom
Bungalow
Central Air Conditioning
Forced Air
$3,490 Monthly
A Rare Bungalow on a Stunning 46.49 X120 Ft * RAVINE Lot*, This Main-level only home with private entrance and double car Garage home is perfect for families, Nestled among luxury custom homes!, This Spacious Open concept 2 Bedroom home features Hardwood Flooring throughout, Soapstone kitchen countertops, High end Stainless steel Appliances. Fully renovated powder bathroom and a full 4 pc bathroom. The Main floor opens to W/O deck overlooking Ravine, filling the living room with natural light and Picturesque Living Room. Ideally located near variety of restaurants, shops and amenities. **** EXTRAS **** All existing light fixtures & window coverings, washer & dryer, Stain Steel Fridge, Stove, Exhaust Fan, B/I Dishwasher, Washer, Dryer, Driveway Parking Spot. (id:47351)
Property Details
|
MLS® Number
|
C9262779 |
|
Property Type
|
Single Family |
|
Community Name
|
Newtonbrook East |
|
AmenitiesNearBy
|
Park, Public Transit, Schools |
|
CommunityFeatures
|
Community Centre |
|
Features
|
Ravine |
|
ParkingSpaceTotal
|
3 |
Building
|
BathroomTotal
|
2 |
|
BedroomsAboveGround
|
2 |
|
BedroomsTotal
|
2 |
|
ArchitecturalStyle
|
Bungalow |
|
ConstructionStyleAttachment
|
Detached |
|
CoolingType
|
Central Air Conditioning |
|
ExteriorFinish
|
Brick, Brick Facing |
|
FoundationType
|
Unknown |
|
HalfBathTotal
|
1 |
|
HeatingFuel
|
Natural Gas |
|
HeatingType
|
Forced Air |
|
StoriesTotal
|
1 |
|
Type
|
House |
|
UtilityWater
|
Municipal Water |
Parking
Land
|
Acreage
|
No |
|
FenceType
|
Fenced Yard |
|
LandAmenities
|
Park, Public Transit, Schools |
|
Sewer
|
Sanitary Sewer |
|
SizeDepth
|
120 Ft |
|
SizeFrontage
|
46 Ft ,7 In |
|
SizeIrregular
|
46.59 X 120 Ft |
|
SizeTotalText
|
46.59 X 120 Ft |
Rooms
| Level |
Type |
Length |
Width |
Dimensions |
|
Main Level |
Living Room |
5.64 m |
3.89 m |
5.64 m x 3.89 m |
|
Main Level |
Kitchen |
4.5 m |
3.25 m |
4.5 m x 3.25 m |
|
Main Level |
Dining Room |
2.64 m |
3.25 m |
2.64 m x 3.25 m |
|
Main Level |
Bedroom |
4.99 m |
3.43 m |
4.99 m x 3.43 m |
|
Main Level |
Bedroom 2 |
3.87 m |
2.97 m |
3.87 m x 2.97 m |
https://www.realtor.ca/real-estate/27313118/15-gustav-crescent-toronto-newtonbrook-east-newtonbrook-east










































