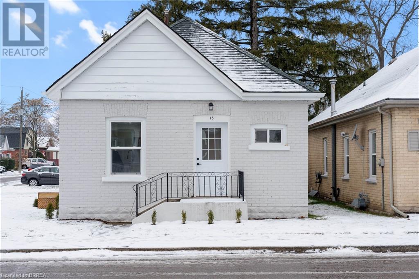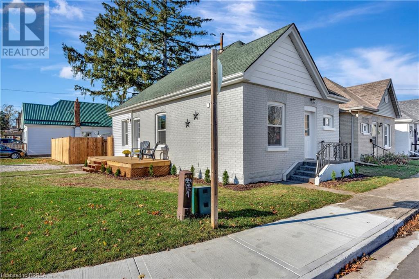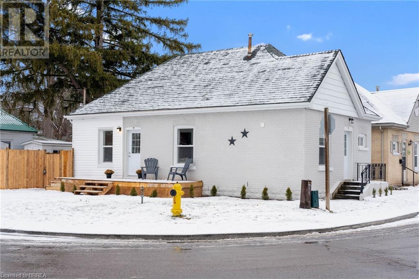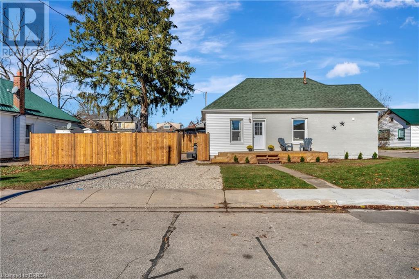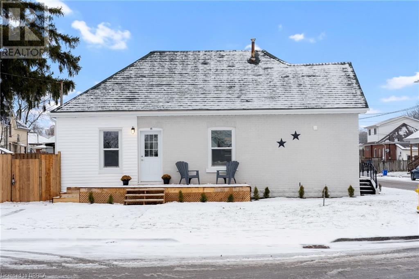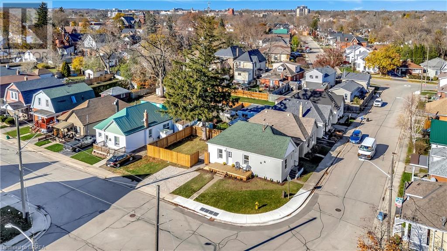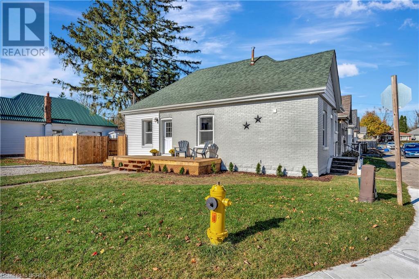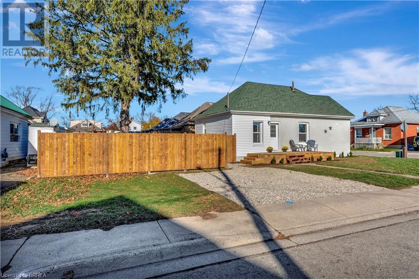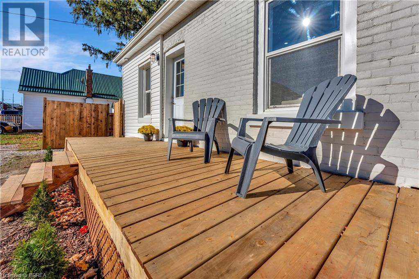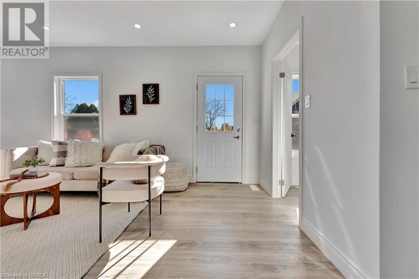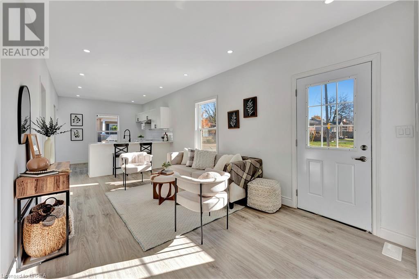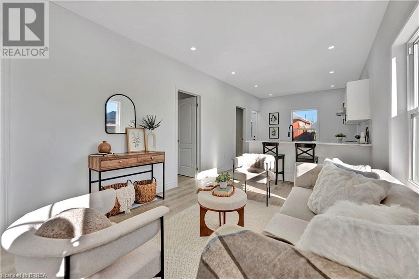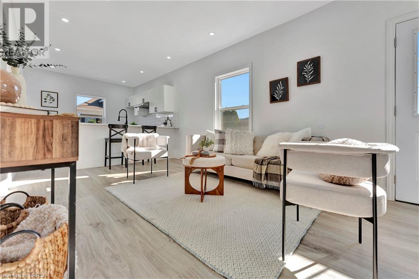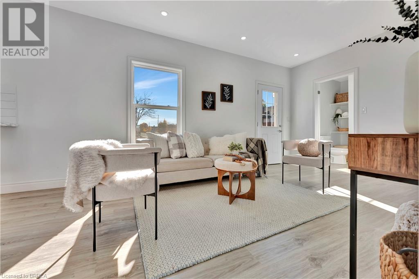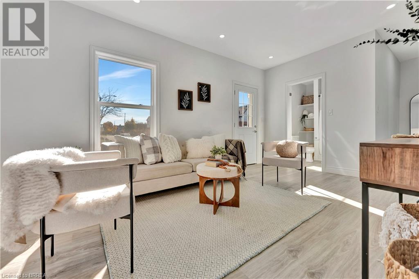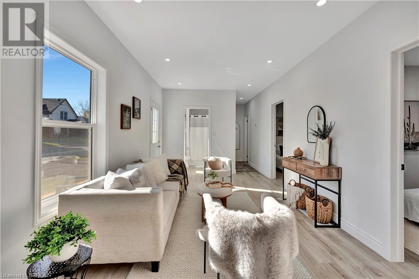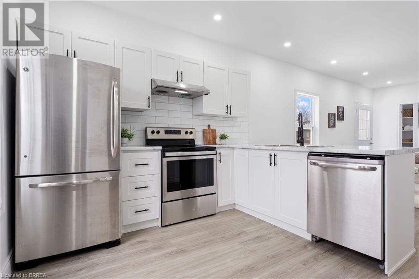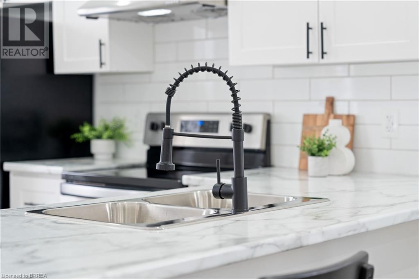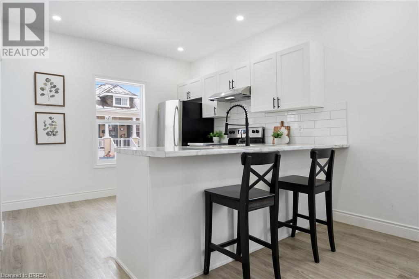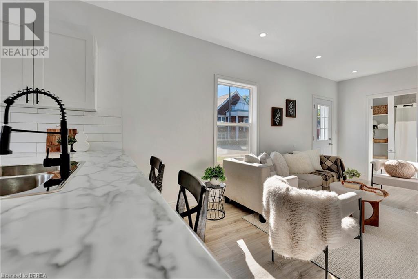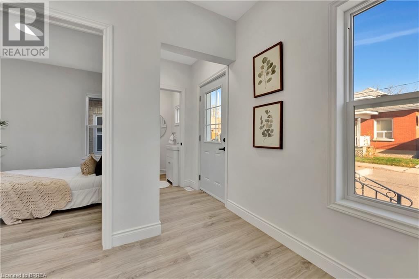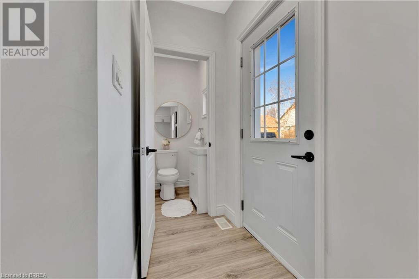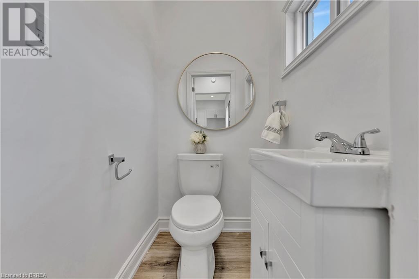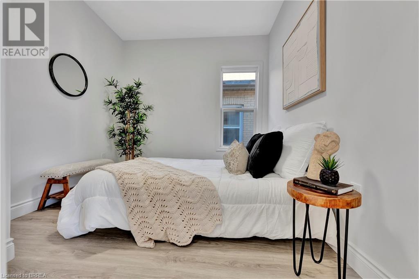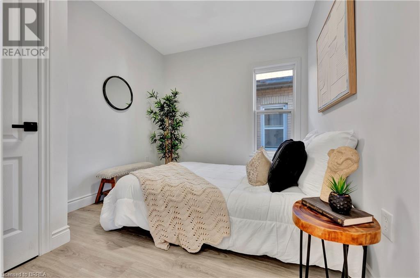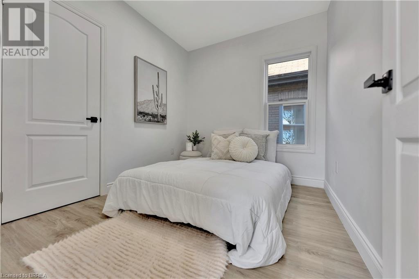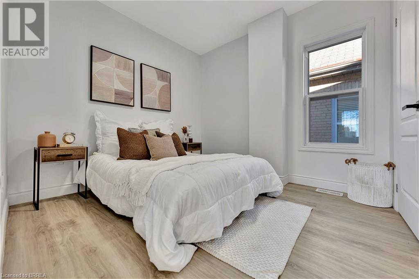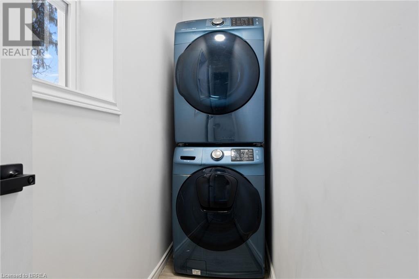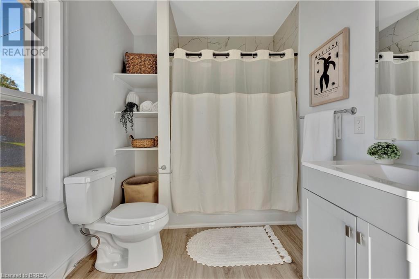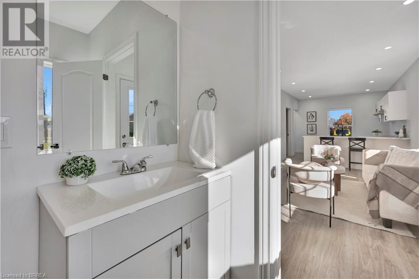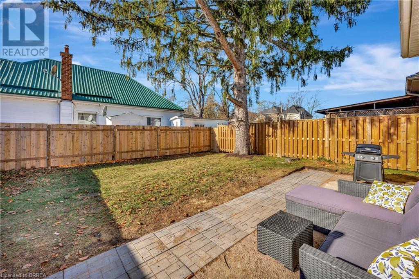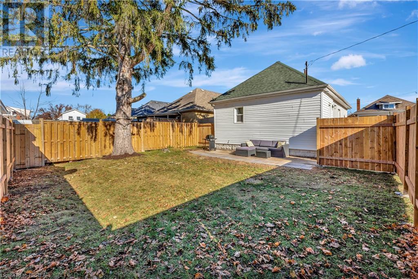$479,900
Welcome to 15 Gordon Street located in the City of Brantford. This cozy 3 bedroom, 2 bathroom bungalow has been fully renovated and is ready to move in and is situated in a nice neighborhood, on a corner lot. The home has an open concept layout with new white kitchen with breakfast peninsula and a sprawling living room. There are 2 new bathrooms in this home. Many updates including the roof, windows, doors, breaker panel, furnace, fence, fresh paint, pot lights throughout, luxury vinyl plank throughout, stackable washer/dryer rough-in and more! Enjoy the patio overlooking the fully fenced back yard; great for entertaining! Centrally located near all amenities including schools, grocery stores, parks, trails, shopping, restaurants, HWY 403 access and more. Schedule your viewing today! APPLIANCES INCLUDED :) Open Houses this Weekend - Saturday 2-4 PM (JAN 4 2025) and Sunday 2-4 PM (Jan 5 2025) (id:47351)
Open House
This property has open houses!
2:00 pm
Ends at:4:00 pm
Property Details
| MLS® Number | 40686527 |
| Property Type | Single Family |
| AmenitiesNearBy | Park, Playground, Public Transit, Schools, Shopping |
| CommunityFeatures | Quiet Area |
| EquipmentType | None |
| ParkingSpaceTotal | 2 |
| RentalEquipmentType | None |
Building
| BathroomTotal | 2 |
| BedroomsAboveGround | 3 |
| BedroomsTotal | 3 |
| Appliances | Dishwasher, Dryer, Refrigerator, Stove, Hood Fan, Window Coverings |
| ArchitecturalStyle | Bungalow |
| BasementDevelopment | Unfinished |
| BasementType | Partial (unfinished) |
| ConstructionStyleAttachment | Detached |
| ExteriorFinish | Brick, Vinyl Siding |
| FoundationType | Poured Concrete |
| HalfBathTotal | 1 |
| HeatingType | Forced Air |
| StoriesTotal | 1 |
| SizeInterior | 988 Sqft |
| Type | House |
| UtilityWater | Municipal Water |
Land
| AccessType | Highway Access |
| Acreage | No |
| FenceType | Fence |
| LandAmenities | Park, Playground, Public Transit, Schools, Shopping |
| LandscapeFeatures | Landscaped |
| Sewer | Municipal Sewage System |
| SizeDepth | 80 Ft |
| SizeFrontage | 55 Ft |
| SizeTotalText | Under 1/2 Acre |
| ZoningDescription | Rc |
Rooms
| Level | Type | Length | Width | Dimensions |
|---|---|---|---|---|
| Main Level | Laundry Room | 9'0'' x 3'0'' | ||
| Main Level | 4pc Bathroom | Measurements not available | ||
| Main Level | Primary Bedroom | 12'0'' x 9'0'' | ||
| Main Level | Bedroom | 10'0'' x 9'0'' | ||
| Main Level | Bedroom | 10'0'' x 9'0'' | ||
| Main Level | Kitchen | 29'0'' x 10'0'' | ||
| Main Level | 2pc Bathroom | Measurements not available | ||
| Main Level | Foyer | 3'0'' x 3'6'' |
https://www.realtor.ca/real-estate/27755703/15-gordon-street-brantford
