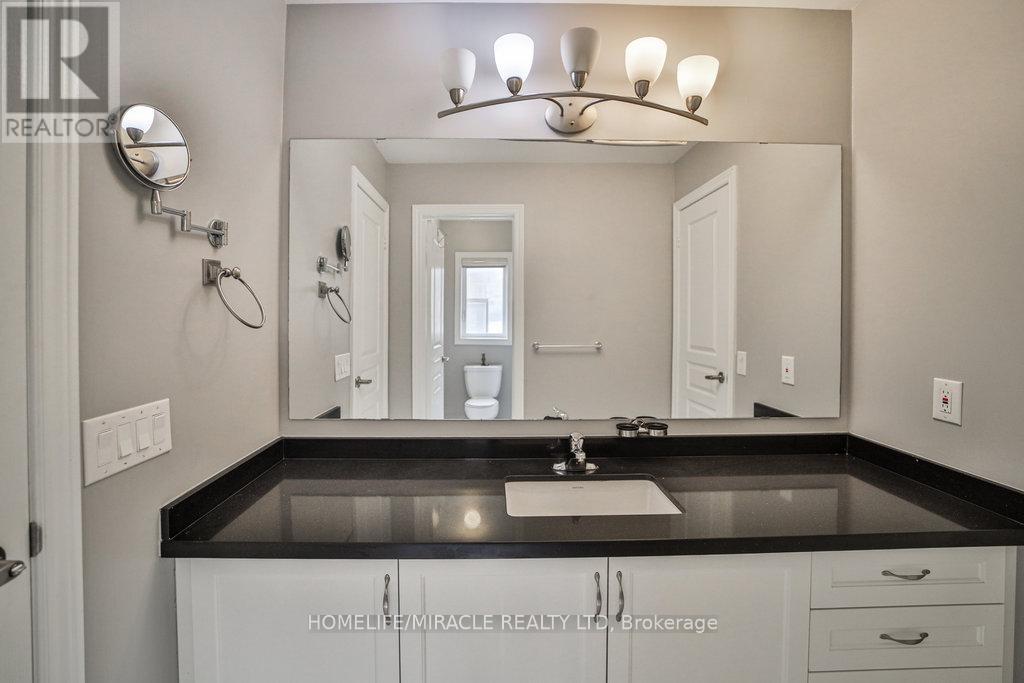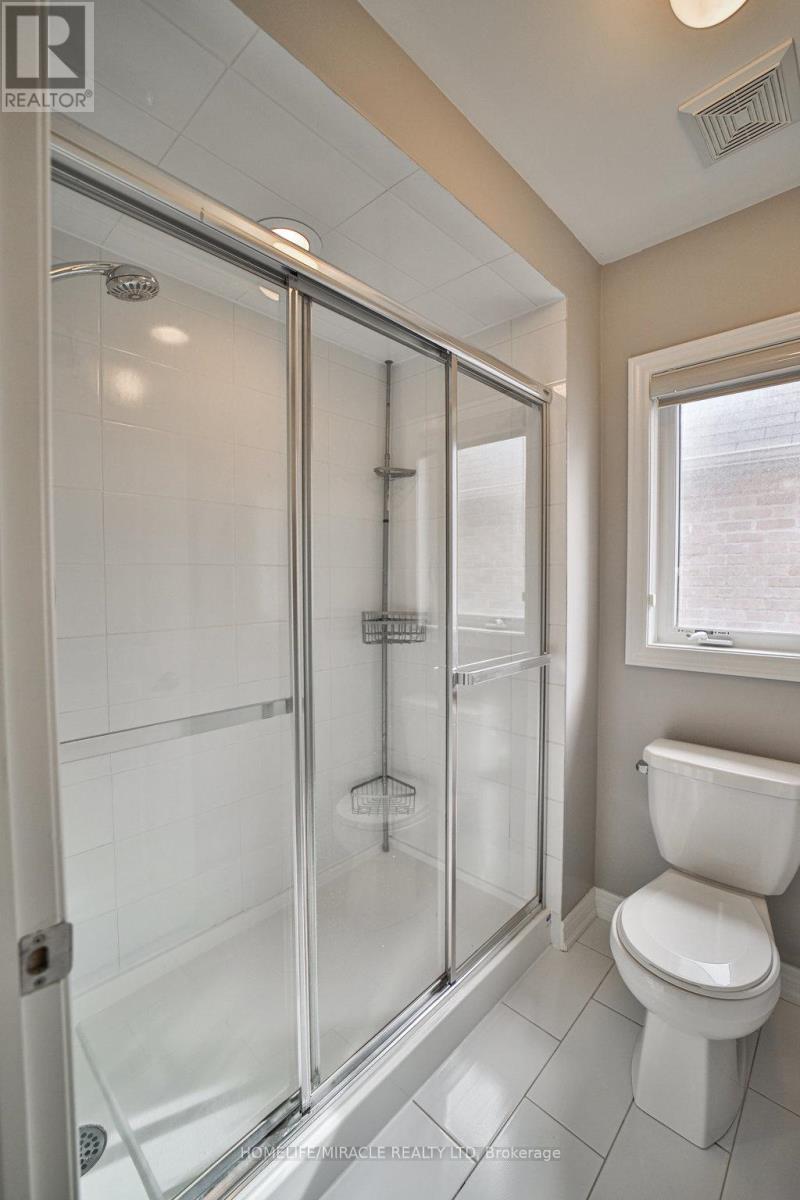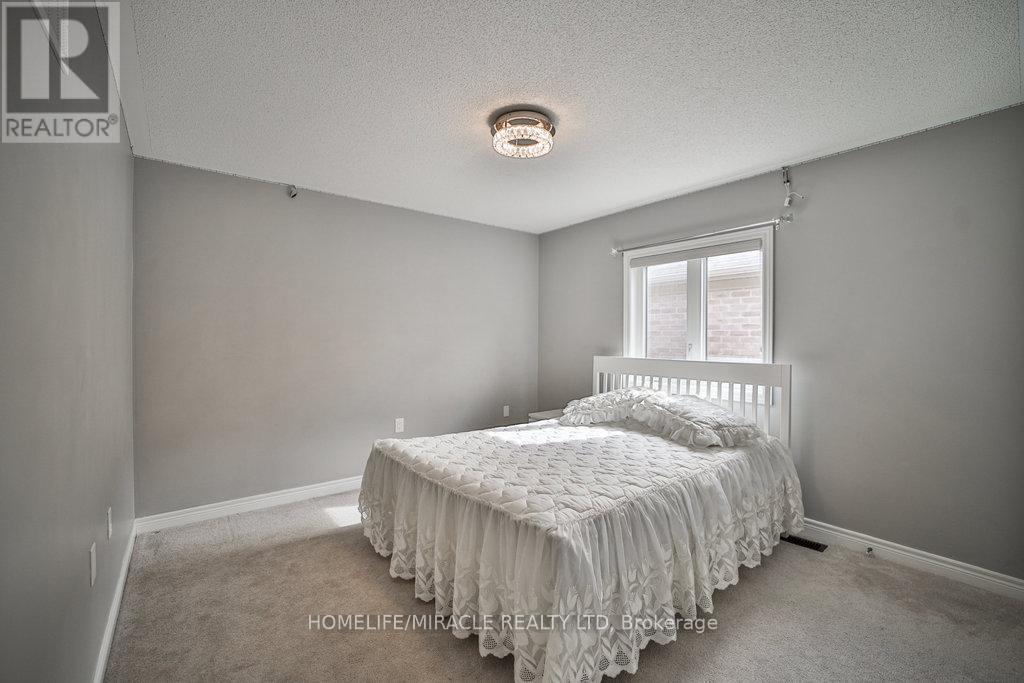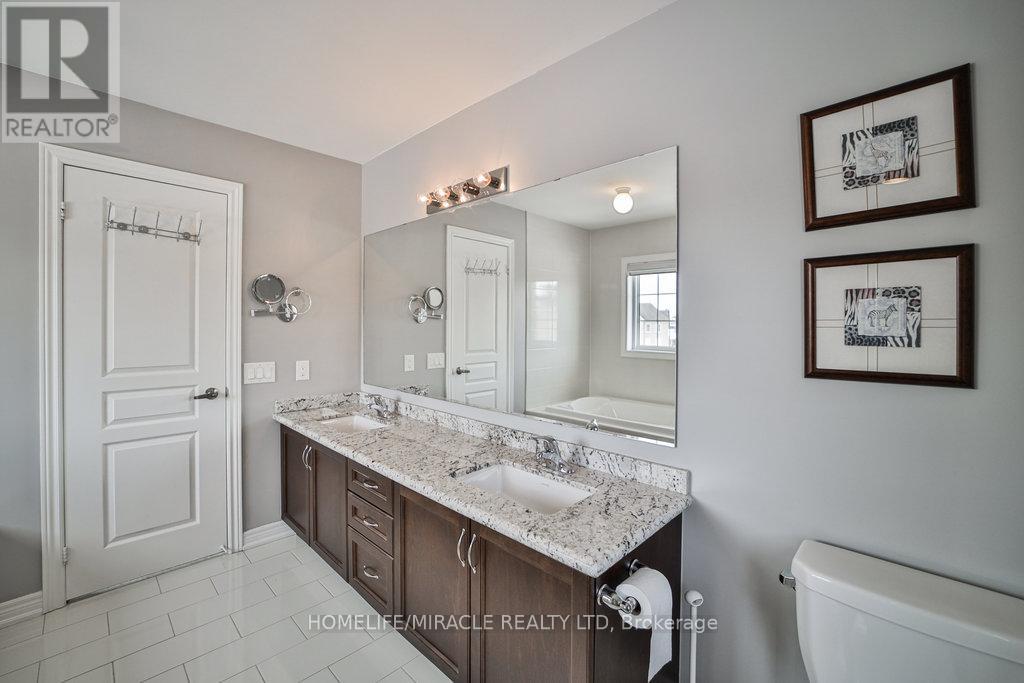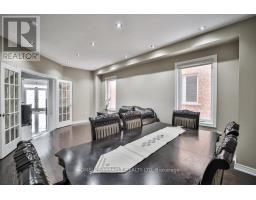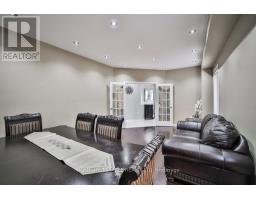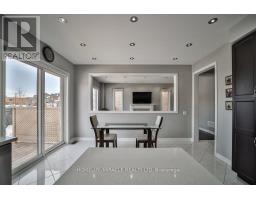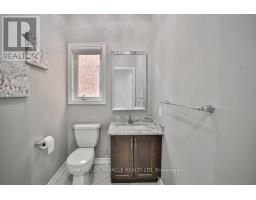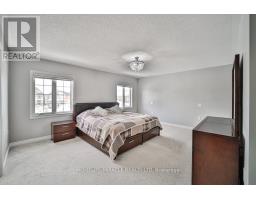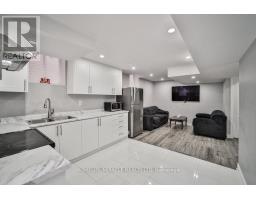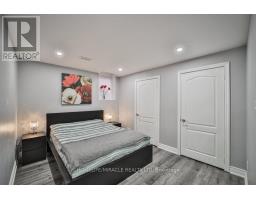6 Bedroom
6 Bathroom
Fireplace
Central Air Conditioning
Forced Air
$1,499,900
Welcome to 15 Fieldstone Lane, A beautifully Maintained single-family home built in 2016, this home features a fully finished 2-bedroom LEGAL Basement Apartment with Separate Entrance Perfect for Rental income or Extended family living. The home backs onto a serene pathway, offering peaceful view and easy access to walking trails-ideal for outdoor enthusiasts, enjoy the tranquility of nature right in your backyard, all while being conveniently located near local amenities and major routed, including Hwy 410, Southfield Community Center, Schools, and grocery Stores. The main floor boasts Beautiful Hardwood flooring, adding warmth and elegance to the open-concept living space. The upgraded kitchen features Stunning quartz countertops, stylish backsplash, combining style and functionality for all your cooking needs. All washrooms throughout the home are finished with elegant quartz countertops, oak stairs, adding a touch of luxury and durability. The Professionally finished basement features durable laminate flooring throughout with its spacious layout of Two Separate section and Two full washrooms and Separate Laundry providing comfort and convenience for Tenant and family members or guests. This property is truly a rare find. Don't miss the opportunity to make this exceptional home yours! (id:47351)
Property Details
|
MLS® Number
|
W12018205 |
|
Property Type
|
Single Family |
|
Community Name
|
Rural Caledon |
|
Features
|
Sump Pump |
|
Parking Space Total
|
5 |
Building
|
Bathroom Total
|
6 |
|
Bedrooms Above Ground
|
4 |
|
Bedrooms Below Ground
|
2 |
|
Bedrooms Total
|
6 |
|
Appliances
|
Blinds, Dishwasher, Dryer, Stove, Washer, Refrigerator |
|
Basement Development
|
Finished |
|
Basement Features
|
Apartment In Basement |
|
Basement Type
|
N/a (finished) |
|
Construction Style Attachment
|
Detached |
|
Cooling Type
|
Central Air Conditioning |
|
Exterior Finish
|
Brick |
|
Fireplace Present
|
Yes |
|
Foundation Type
|
Concrete |
|
Half Bath Total
|
1 |
|
Heating Fuel
|
Natural Gas |
|
Heating Type
|
Forced Air |
|
Stories Total
|
2 |
|
Type
|
House |
|
Utility Water
|
Municipal Water |
Parking
Land
|
Acreage
|
No |
|
Sewer
|
Sanitary Sewer |
|
Size Depth
|
98 Ft ,5 In |
|
Size Frontage
|
38 Ft |
|
Size Irregular
|
38.06 X 98.43 Ft |
|
Size Total Text
|
38.06 X 98.43 Ft |
Rooms
| Level |
Type |
Length |
Width |
Dimensions |
|
Second Level |
Bedroom 2 |
3.46 m |
4.19 m |
3.46 m x 4.19 m |
|
Second Level |
Bedroom 3 |
3.46 m |
3.91 m |
3.46 m x 3.91 m |
|
Second Level |
Bedroom 4 |
3.27 m |
3.97 m |
3.27 m x 3.97 m |
|
Basement |
Bedroom |
3.65 m |
2.89 m |
3.65 m x 2.89 m |
|
Basement |
Bedroom |
2.98 m |
2.8 m |
2.98 m x 2.8 m |
|
Basement |
Living Room |
4.74 m |
3.84 m |
4.74 m x 3.84 m |
|
Main Level |
Living Room |
3.35 m |
5.65 m |
3.35 m x 5.65 m |
|
Main Level |
Family Room |
3.68 m |
6.05 m |
3.68 m x 6.05 m |
|
Main Level |
Office |
3.35 m |
2.69 m |
3.35 m x 2.69 m |
|
Main Level |
Kitchen |
2.47 m |
4.23 m |
2.47 m x 4.23 m |
|
Main Level |
Eating Area |
2.57 m |
4.23 m |
2.57 m x 4.23 m |
|
Main Level |
Primary Bedroom |
5.13 m |
4.95 m |
5.13 m x 4.95 m |
Utilities
https://www.realtor.ca/real-estate/28021963/15-fieldstone-lane-caledon-rural-caledon




























