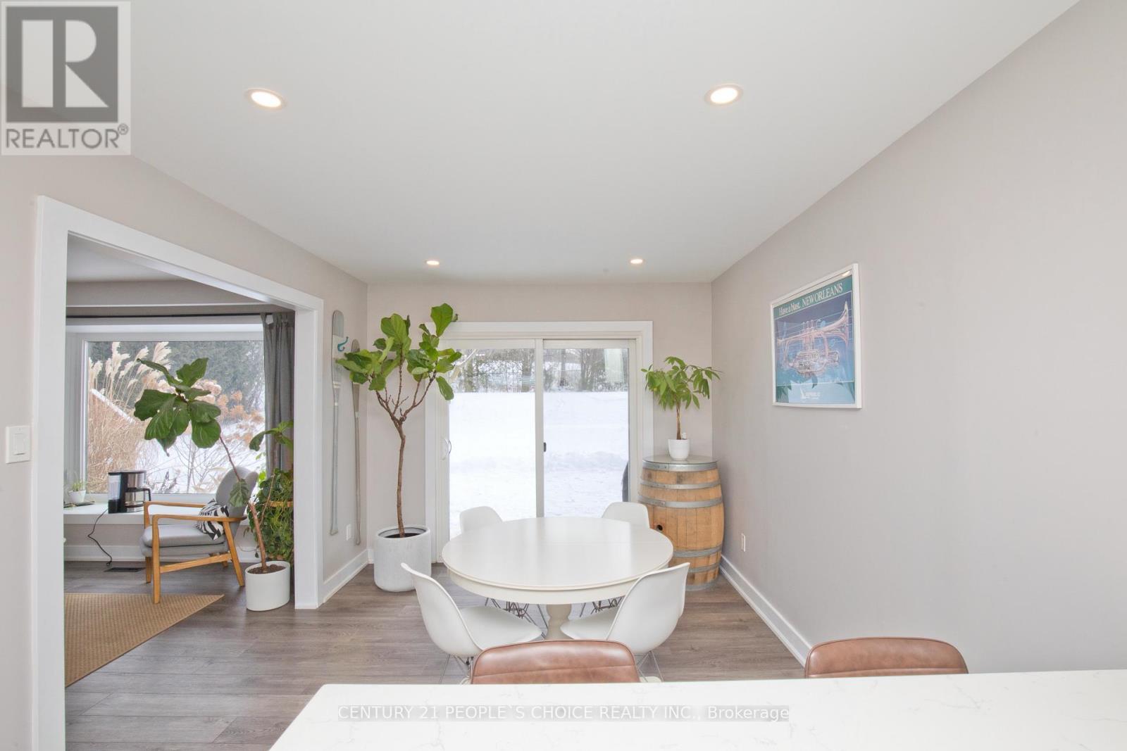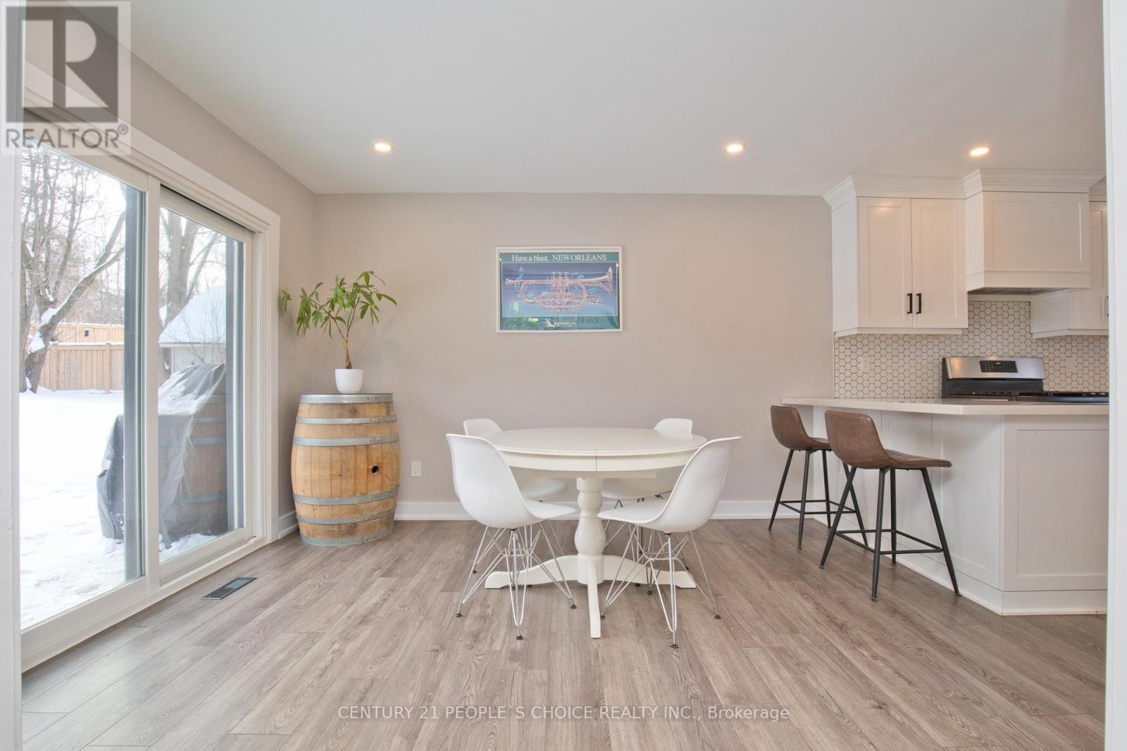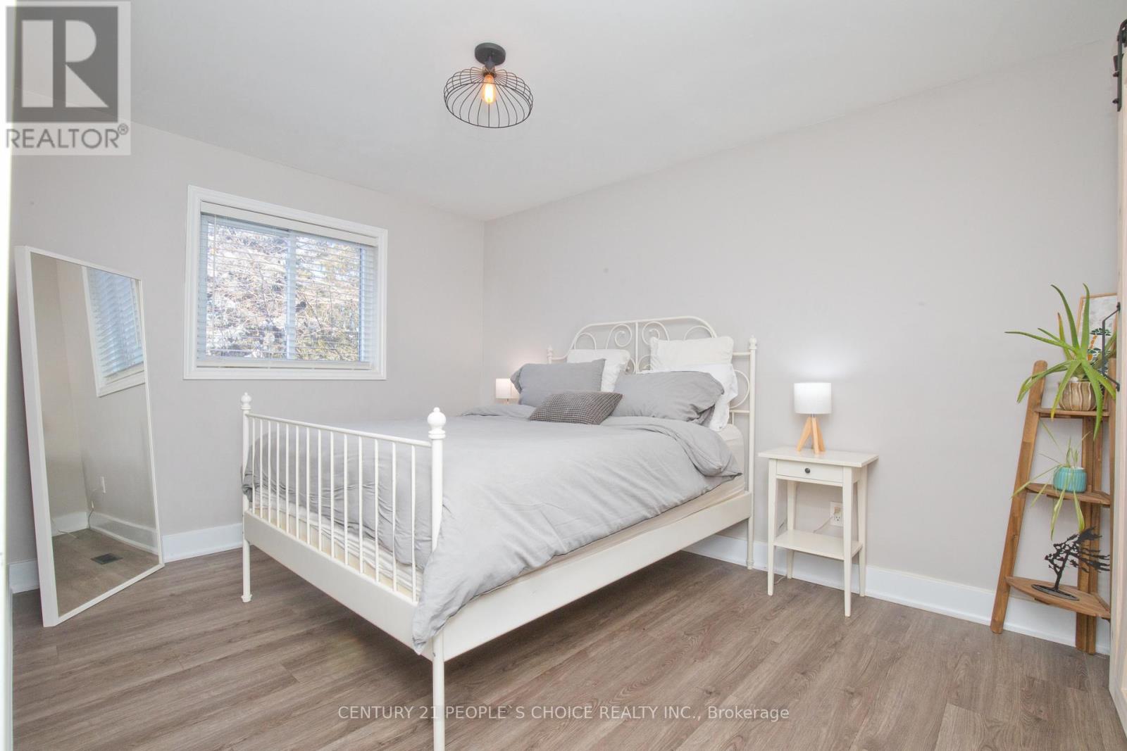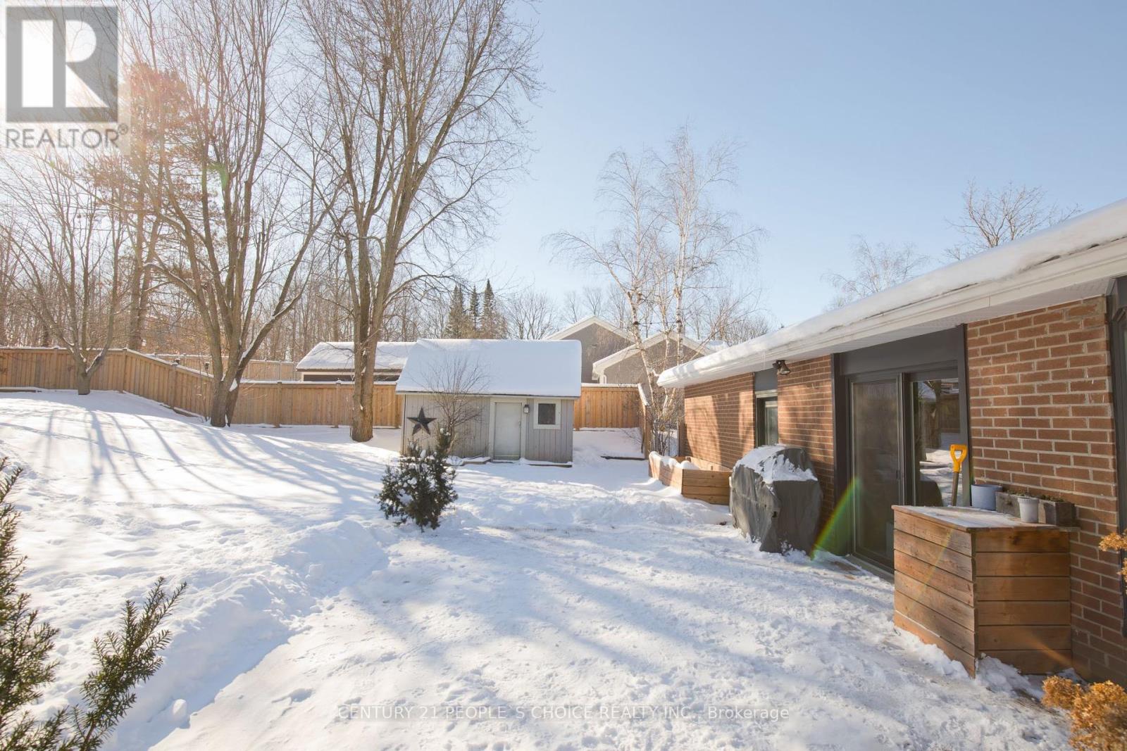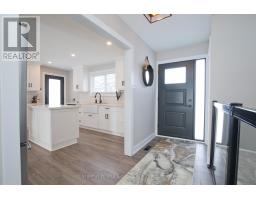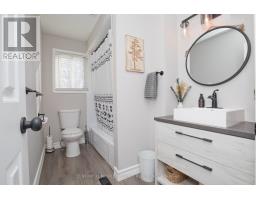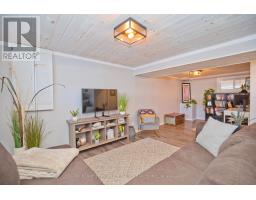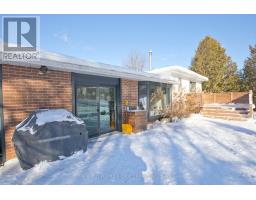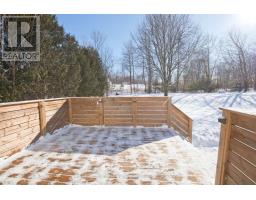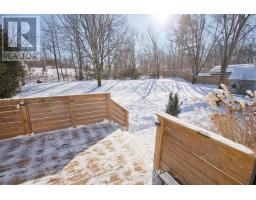3 Bedroom
2 Bathroom
Central Air Conditioning
Forced Air
$1,099,999
Welcome to 15 Delerin Cres located in beautiful Erin Heights. This amazing 3 bedroom detached home sits on a majestic 104ft x 144ft (.357acre) lot. This recently renovated home features a large designer kitchen with ss appliances, quartz counters, timeless backsplash and breakfastbar. Other features include laminate flooring through out, updated bathrooms, large bedrooms, amazing backyard and patio space, newer windows & doors (except 2 front facing bedroomw indows), dbl car garage and large garden shed. This home also features a beautiful open concept finished basement. **** EXTRAS **** Kitchen was updated in 2021, flooring 2023, roof 2017, windows and doors 2022, upstairs washroom 2022, backyard patio and deck 2022, Basement 2021 (id:47351)
Property Details
|
MLS® Number
|
X11924065 |
|
Property Type
|
Single Family |
|
Community Name
|
Erin |
|
ParkingSpaceTotal
|
6 |
Building
|
BathroomTotal
|
2 |
|
BedroomsAboveGround
|
3 |
|
BedroomsTotal
|
3 |
|
Appliances
|
Dishwasher, Dryer, Garage Door Opener, Refrigerator, Stove, Washer, Window Coverings |
|
BasementDevelopment
|
Finished |
|
BasementType
|
N/a (finished) |
|
ConstructionStyleAttachment
|
Detached |
|
ConstructionStyleSplitLevel
|
Sidesplit |
|
CoolingType
|
Central Air Conditioning |
|
ExteriorFinish
|
Brick, Vinyl Siding |
|
HeatingFuel
|
Natural Gas |
|
HeatingType
|
Forced Air |
|
Type
|
House |
|
UtilityWater
|
Municipal Water |
Parking
Land
|
Acreage
|
No |
|
Sewer
|
Septic System |
|
SizeDepth
|
144 Ft ,3 In |
|
SizeFrontage
|
104 Ft ,10 In |
|
SizeIrregular
|
104.88 X 144.28 Ft |
|
SizeTotalText
|
104.88 X 144.28 Ft|under 1/2 Acre |
Rooms
| Level |
Type |
Length |
Width |
Dimensions |
|
Second Level |
Primary Bedroom |
2.9 m |
4.4 m |
2.9 m x 4.4 m |
|
Second Level |
Bedroom 2 |
3.03 m |
3.85 m |
3.03 m x 3.85 m |
|
Second Level |
Bedroom 3 |
2.91 m |
3.18 m |
2.91 m x 3.18 m |
|
Basement |
Recreational, Games Room |
7.07 m |
3.85 m |
7.07 m x 3.85 m |
|
Basement |
Den |
3.6 m |
3 m |
3.6 m x 3 m |
|
Main Level |
Living Room |
4.55 m |
3.62 m |
4.55 m x 3.62 m |
|
Main Level |
Dining Room |
2.91 m |
3.58 m |
2.91 m x 3.58 m |
|
Main Level |
Kitchen |
3.69 m |
4.7 m |
3.69 m x 4.7 m |
https://www.realtor.ca/real-estate/27803797/15-delerin-crescent-erin-erin








