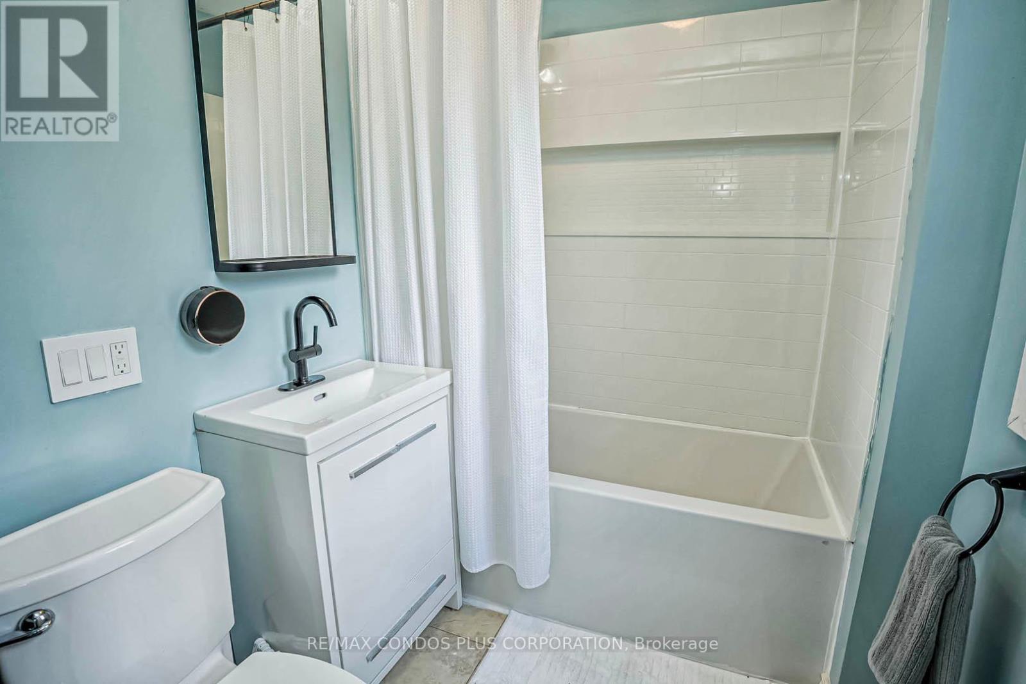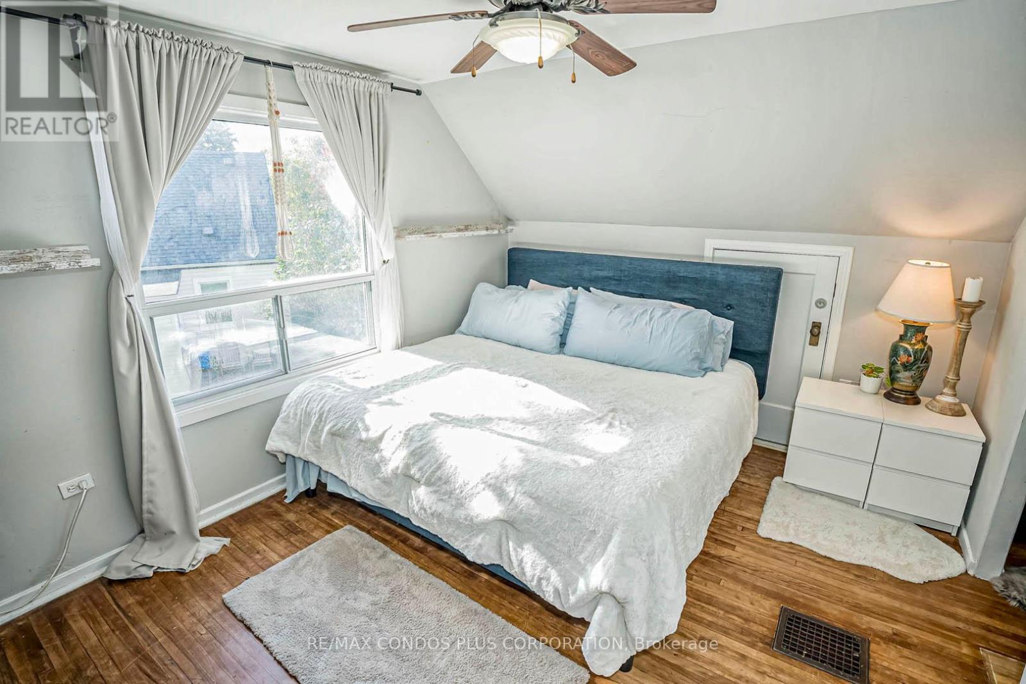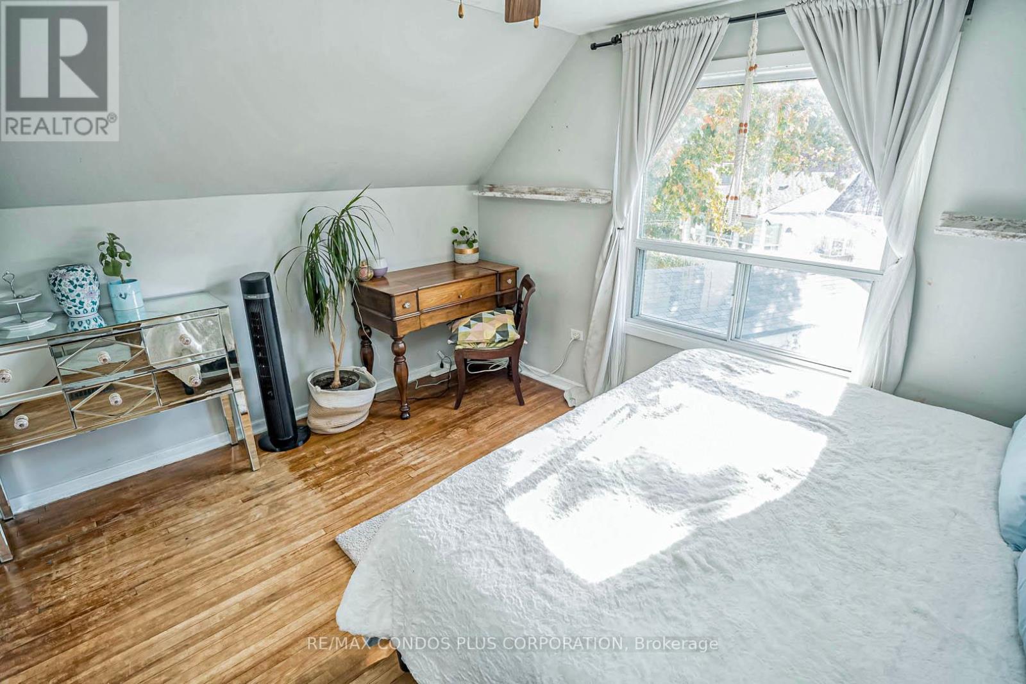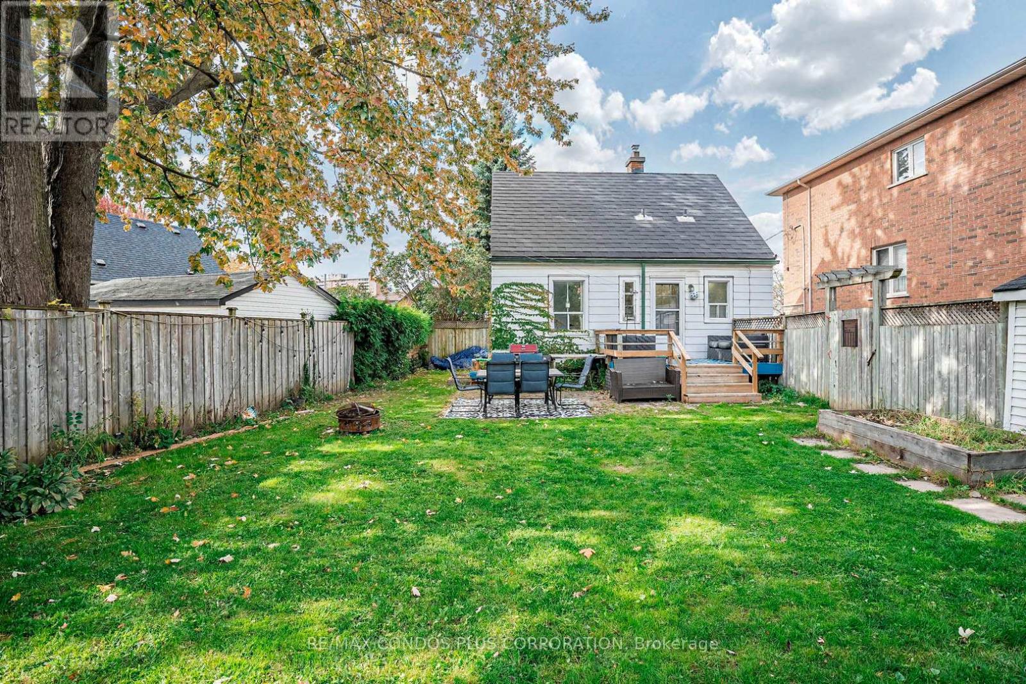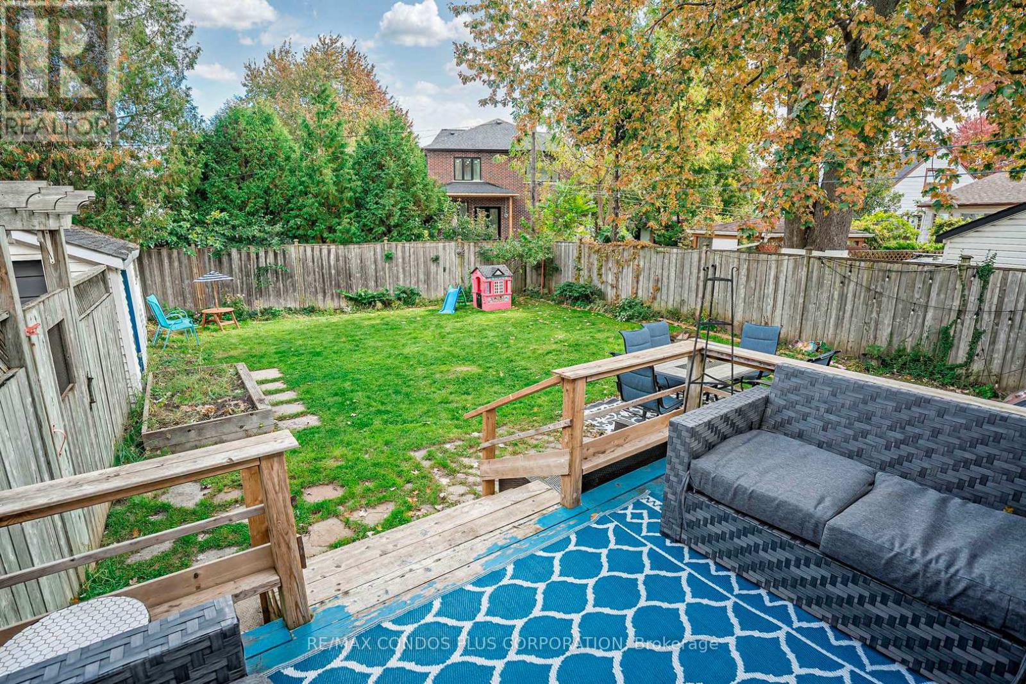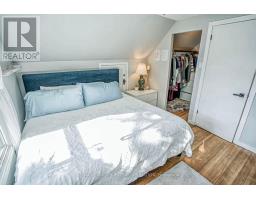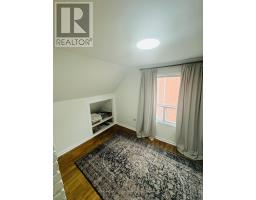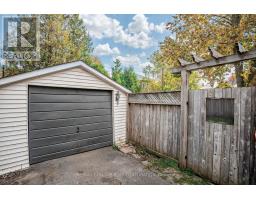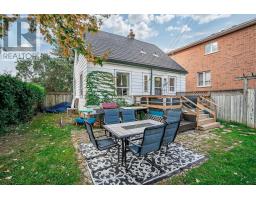5 Bedroom
2 Bathroom
Central Air Conditioning
Forced Air
$899,000
Gorgeous well maintained 3 bedroom/2 bathroom home in prime location. This bright & charming home features main floor Bedroom, currently uses as a play room, open concept living/dining room with pot lights & bay window. Renovated kitchen with breakfast area (2024) Brand new bathroom (2023) ceramic floors, backsplash, stainless steel appliances, steel roof and back water valve 2021. Two generous size bedrooms on upper level with primary walk-in closet. Finished basement with 2 additional bedrooms. Large fenced yard with deck and detached garage. Entire House freshly painted. Minutes to Shops/TTC/Park/Hwy and Future LRT. (id:47351)
Property Details
|
MLS® Number
|
W11904132 |
|
Property Type
|
Single Family |
|
Community Name
|
Brookhaven-Amesbury |
|
AmenitiesNearBy
|
Park, Place Of Worship, Public Transit, Schools |
|
CommunityFeatures
|
Community Centre |
|
ParkingSpaceTotal
|
5 |
Building
|
BathroomTotal
|
2 |
|
BedroomsAboveGround
|
3 |
|
BedroomsBelowGround
|
2 |
|
BedroomsTotal
|
5 |
|
Appliances
|
Blinds, Dryer, Washer |
|
BasementDevelopment
|
Finished |
|
BasementType
|
N/a (finished) |
|
ConstructionStyleAttachment
|
Detached |
|
CoolingType
|
Central Air Conditioning |
|
ExteriorFinish
|
Vinyl Siding |
|
FlooringType
|
Ceramic, Laminate, Hardwood |
|
FoundationType
|
Unknown |
|
HeatingFuel
|
Natural Gas |
|
HeatingType
|
Forced Air |
|
StoriesTotal
|
2 |
|
Type
|
House |
|
UtilityWater
|
Municipal Water |
Parking
Land
|
Acreage
|
No |
|
FenceType
|
Fenced Yard |
|
LandAmenities
|
Park, Place Of Worship, Public Transit, Schools |
|
Sewer
|
Sanitary Sewer |
|
SizeDepth
|
100 Ft |
|
SizeFrontage
|
40 Ft |
|
SizeIrregular
|
40 X 100 Ft |
|
SizeTotalText
|
40 X 100 Ft |
Rooms
| Level |
Type |
Length |
Width |
Dimensions |
|
Second Level |
Primary Bedroom |
4.06 m |
3.13 m |
4.06 m x 3.13 m |
|
Second Level |
Bedroom 2 |
4.06 m |
3.27 m |
4.06 m x 3.27 m |
|
Basement |
Recreational, Games Room |
5 m |
3.24 m |
5 m x 3.24 m |
|
Basement |
Bedroom 4 |
2.88 m |
3.23 m |
2.88 m x 3.23 m |
|
Basement |
Bedroom 5 |
2.83 m |
3.22 m |
2.83 m x 3.22 m |
|
Main Level |
Foyer |
1.6 m |
1.21 m |
1.6 m x 1.21 m |
|
Main Level |
Living Room |
5.06 m |
3.45 m |
5.06 m x 3.45 m |
|
Main Level |
Dining Room |
5.06 m |
3.45 m |
5.06 m x 3.45 m |
|
Main Level |
Kitchen |
3.86 m |
2.25 m |
3.86 m x 2.25 m |
|
Main Level |
Bedroom 3 |
3.45 m |
3.12 m |
3.45 m x 3.12 m |
https://www.realtor.ca/real-estate/27760559/15-chiswick-avenue-toronto-brookhaven-amesbury-brookhaven-amesbury













