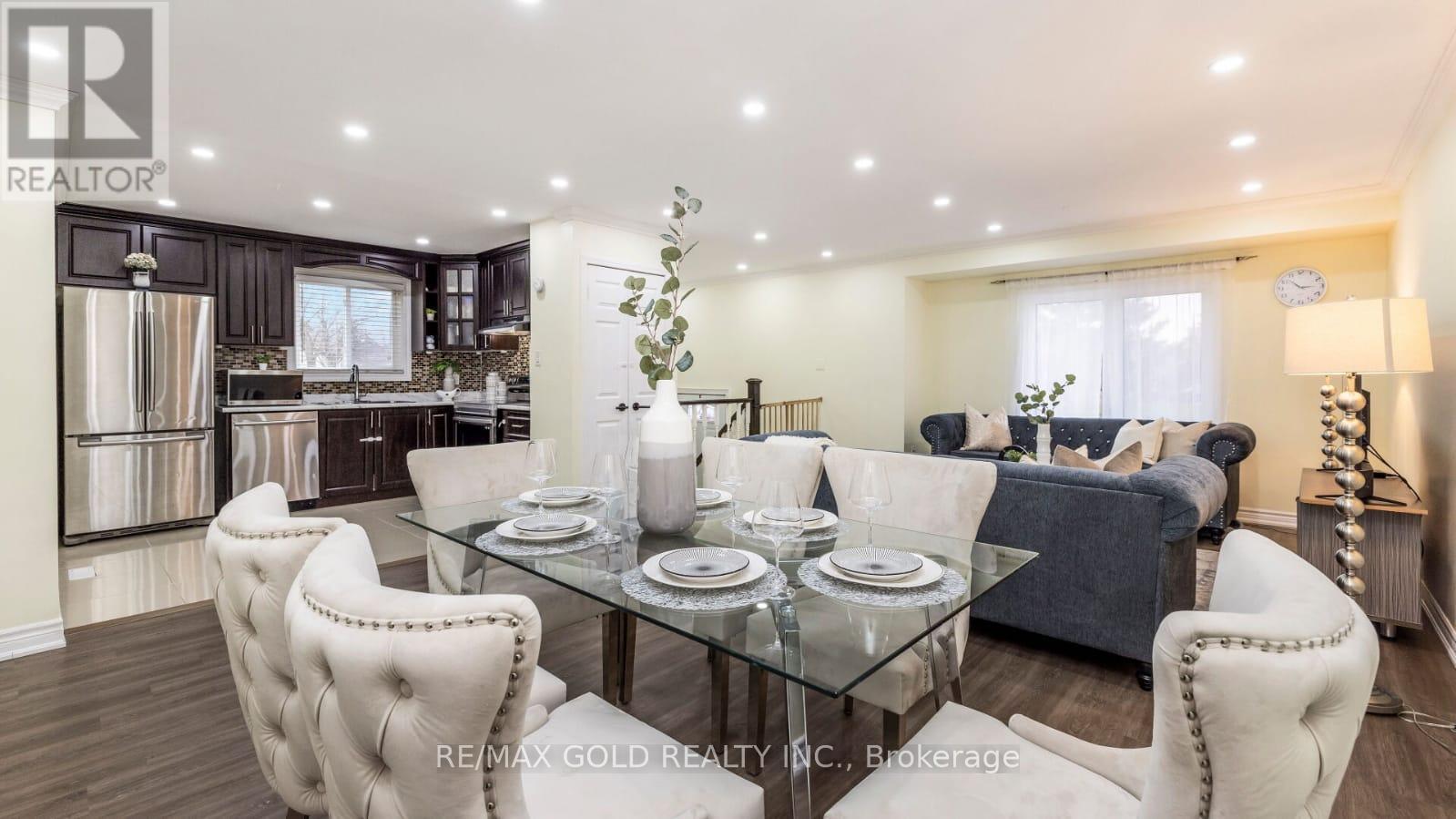5 Bedroom
2 Bathroom
Raised Bungalow
Central Air Conditioning
Forced Air
$799,999
Welcome To This spectacular Fully Upgraded & stylish Raised Bungalow. Amazing opportunity for first-home buyers with rental Potential or an investor looking for a good return on investment .Perfect layout with 3 spacious bedrooms, Huge Open concept Living with Dining, Upgraded Kitchen living room just great for entertaining with family & friends. Large windows provide plenty of natural light throughout this home with convenient. Finished Basement Apartment Offers 2 Bedrooms With Separate Entrance From The Garage. Basement Can Be Rented Out For $1800+.Which Can Greatly Help With Mortgage. The attached garage offers plenty of room for car or storage space . It has many Upgrades : New Flooring on main floor (2024) , Renovated Basement Bathroom(2023), Drive way(2023),Freshly painted top to bottom(2024) , Pot Light (2023). Don't miss out on this opportunity to own this lovely home! Book a showing today! (id:47351)
Property Details
|
MLS® Number
|
W9008729 |
|
Property Type
|
Single Family |
|
Community Name
|
Madoc |
|
Parking Space Total
|
3 |
Building
|
Bathroom Total
|
2 |
|
Bedrooms Above Ground
|
3 |
|
Bedrooms Below Ground
|
2 |
|
Bedrooms Total
|
5 |
|
Appliances
|
Dishwasher, Dryer, Garage Door Opener, Microwave, Refrigerator, Washer |
|
Architectural Style
|
Raised Bungalow |
|
Basement Features
|
Apartment In Basement, Separate Entrance |
|
Basement Type
|
N/a |
|
Construction Style Attachment
|
Semi-detached |
|
Cooling Type
|
Central Air Conditioning |
|
Exterior Finish
|
Stone, Brick |
|
Foundation Type
|
Block |
|
Heating Fuel
|
Natural Gas |
|
Heating Type
|
Forced Air |
|
Stories Total
|
1 |
|
Type
|
House |
|
Utility Water
|
Municipal Water |
Parking
Land
|
Acreage
|
No |
|
Sewer
|
Sanitary Sewer |
|
Size Irregular
|
30.12 X 100.39 Ft |
|
Size Total Text
|
30.12 X 100.39 Ft |
Rooms
| Level |
Type |
Length |
Width |
Dimensions |
|
Basement |
Living Room |
|
|
Measurements not available |
|
Basement |
Bathroom |
|
|
Measurements not available |
|
Basement |
Kitchen |
|
|
Measurements not available |
|
Basement |
Bedroom 4 |
|
|
Measurements not available |
|
Basement |
Bedroom 5 |
|
|
Measurements not available |
|
Main Level |
Living Room |
4.5 m |
3.3 m |
4.5 m x 3.3 m |
|
Main Level |
Dining Room |
3.3 m |
2.6 m |
3.3 m x 2.6 m |
|
Main Level |
Kitchen |
3.3 m |
2.6 m |
3.3 m x 2.6 m |
|
Main Level |
Primary Bedroom |
4.3 m |
2.82 m |
4.3 m x 2.82 m |
|
Main Level |
Bedroom 2 |
4.35 m |
3.2 m |
4.35 m x 3.2 m |
|
Main Level |
Bedroom 3 |
2.7 m |
2.6 m |
2.7 m x 2.6 m |
|
Main Level |
Bathroom |
|
|
Measurements not available |
https://www.realtor.ca/real-estate/27118492/15-bruce-beer-drive-brampton-madoc










































































