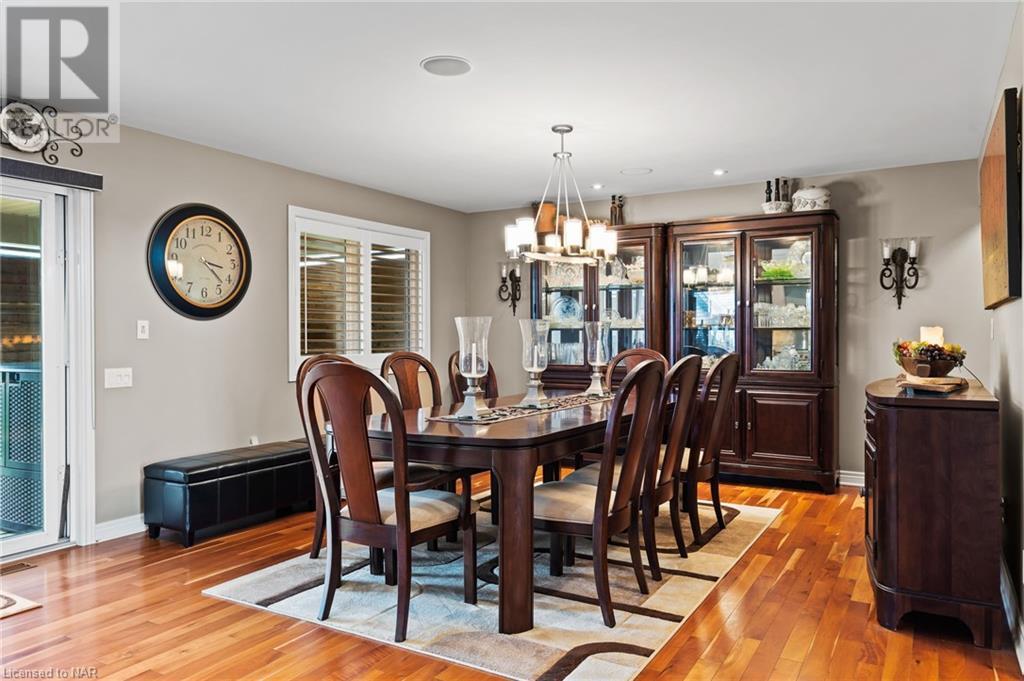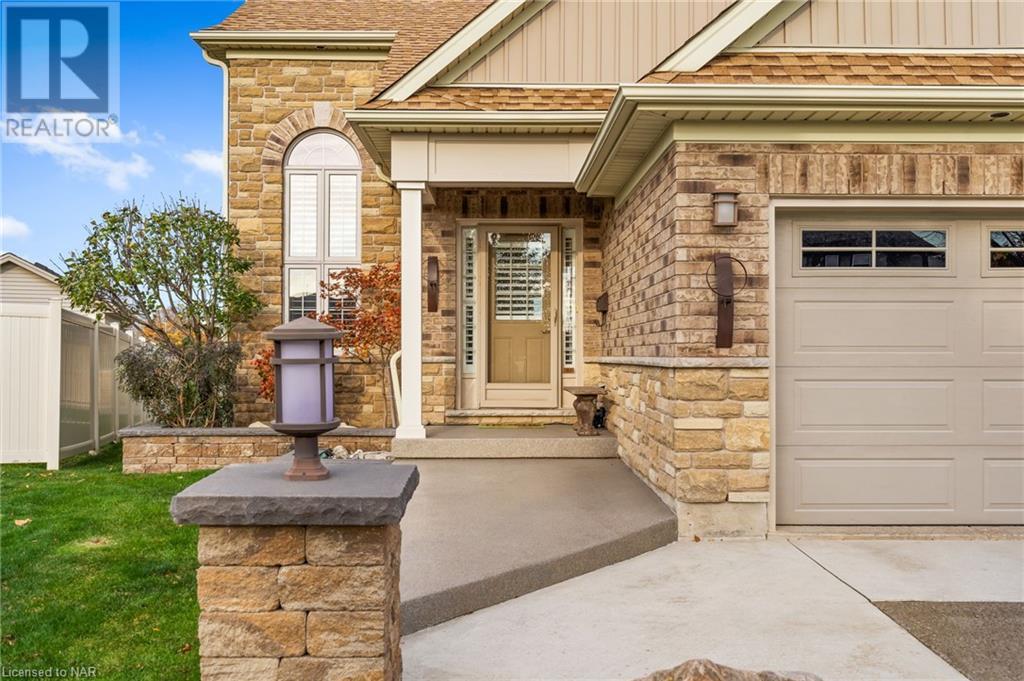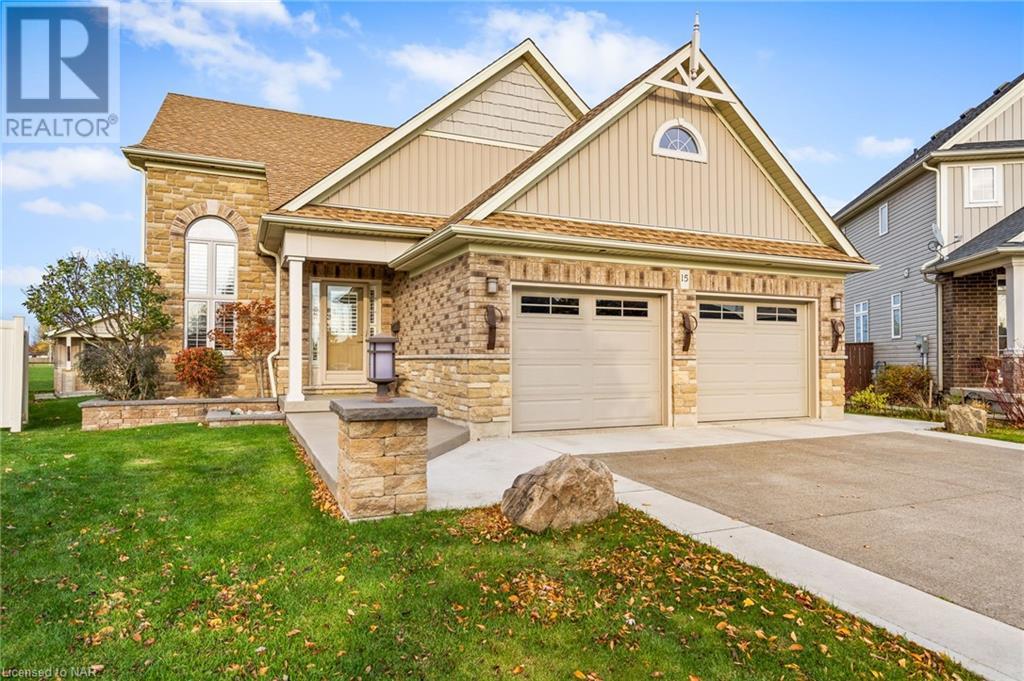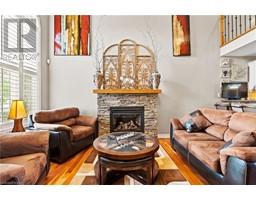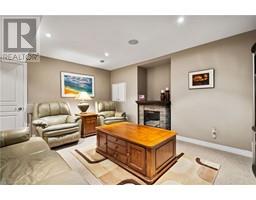2 Bedroom
3 Bathroom
2487 sqft
Bungalow
Fireplace
Central Air Conditioning
Forced Air
$999,999
You can feel the quality from the moment you open the front door! Custom built Rinaldi home with no rear neighbours. You are met with soaring vaulted ceilings as you take in the view. Relax on those chilly nights in front of your gas fireplace or plan huge family gatherings in your chef's kitchen while your guests gather around the formal dining with servery bar or huge peninsula. Need more room...spill onto the covered rear deck and private rear yard. But wait until you retire to your master retreat! Enjoy reading your favourite book in your loft while you decompress from the day or soak in your oversize tub in your ensuite bath. Have older kids who just want to stay...send them to the lower level with their own spacious bedroom, private bath and cozy family room with a 2nd fireplace. Family room fireplace is plumbed for gas hook-up. Main floor laundry, interior access from your spacious double car garage with auto openers and gorgeous aggregate drive give you worry free living. Under counter lighting throughout kitchen, servery bar and laundry area, cherry hardwood floors, wolf appliances, cooling drawer and the list goes on! There is lots of room to have an in-home office and still have plenty of storage. Make your private appointment to view...I promise you will not be disappointed! (id:47351)
Property Details
|
MLS® Number
|
40674419 |
|
Property Type
|
Single Family |
|
AmenitiesNearBy
|
Golf Nearby, Hospital, Park, Place Of Worship, Playground, Schools, Shopping |
|
CommunicationType
|
Fiber |
|
CommunityFeatures
|
Quiet Area, Community Centre, School Bus |
|
EquipmentType
|
Water Heater |
|
Features
|
Cul-de-sac, Southern Exposure, Automatic Garage Door Opener |
|
ParkingSpaceTotal
|
6 |
|
RentalEquipmentType
|
Water Heater |
|
Structure
|
Shed |
Building
|
BathroomTotal
|
3 |
|
BedroomsAboveGround
|
1 |
|
BedroomsBelowGround
|
1 |
|
BedroomsTotal
|
2 |
|
Appliances
|
Central Vacuum, Dishwasher, Dryer, Refrigerator, Water Meter, Washer, Gas Stove(s), Window Coverings, Wine Fridge, Garage Door Opener |
|
ArchitecturalStyle
|
Bungalow |
|
BasementDevelopment
|
Finished |
|
BasementType
|
Full (finished) |
|
ConstructedDate
|
2010 |
|
ConstructionStyleAttachment
|
Detached |
|
CoolingType
|
Central Air Conditioning |
|
ExteriorFinish
|
Brick, Stone, Vinyl Siding |
|
FireProtection
|
Smoke Detectors, Security System |
|
FireplaceFuel
|
Electric |
|
FireplacePresent
|
Yes |
|
FireplaceTotal
|
2 |
|
FireplaceType
|
Other - See Remarks |
|
FoundationType
|
Poured Concrete |
|
HeatingFuel
|
Natural Gas |
|
HeatingType
|
Forced Air |
|
StoriesTotal
|
1 |
|
SizeInterior
|
2487 Sqft |
|
Type
|
House |
|
UtilityWater
|
Municipal Water |
Parking
Land
|
AccessType
|
Road Access |
|
Acreage
|
No |
|
FenceType
|
Fence |
|
LandAmenities
|
Golf Nearby, Hospital, Park, Place Of Worship, Playground, Schools, Shopping |
|
Sewer
|
Municipal Sewage System |
|
SizeDepth
|
125 Ft |
|
SizeFrontage
|
33 Ft |
|
SizeIrregular
|
0.239 |
|
SizeTotal
|
0.239 Ac|under 1/2 Acre |
|
SizeTotalText
|
0.239 Ac|under 1/2 Acre |
|
ZoningDescription
|
Rl1 |
Rooms
| Level |
Type |
Length |
Width |
Dimensions |
|
Second Level |
Loft |
|
|
17'4'' x 6'5'' |
|
Second Level |
4pc Bathroom |
|
|
13'1'' x 7'9'' |
|
Second Level |
Primary Bedroom |
|
|
17'7'' x 14'6'' |
|
Lower Level |
Storage |
|
|
5'7'' x 4'10'' |
|
Lower Level |
Storage |
|
|
30'2'' x 14'10'' |
|
Lower Level |
3pc Bathroom |
|
|
9'5'' x 5'6'' |
|
Lower Level |
Family Room |
|
|
20'5'' x 16'3'' |
|
Lower Level |
Bedroom |
|
|
13'8'' x 9'11'' |
|
Main Level |
4pc Bathroom |
|
|
13'8'' x 5'4'' |
|
Main Level |
Laundry Room |
|
|
7'5'' x 6'11'' |
|
Main Level |
Dining Room |
|
|
18'3'' x 17'3'' |
|
Main Level |
Kitchen |
|
|
14'6'' x 13'5'' |
|
Main Level |
Living Room |
|
|
16'11'' x 16'11'' |
Utilities
|
Cable
|
Available |
|
Electricity
|
Available |
|
Natural Gas
|
Available |
|
Telephone
|
Available |
https://www.realtor.ca/real-estate/27629962/15-auburn-court-welland
















