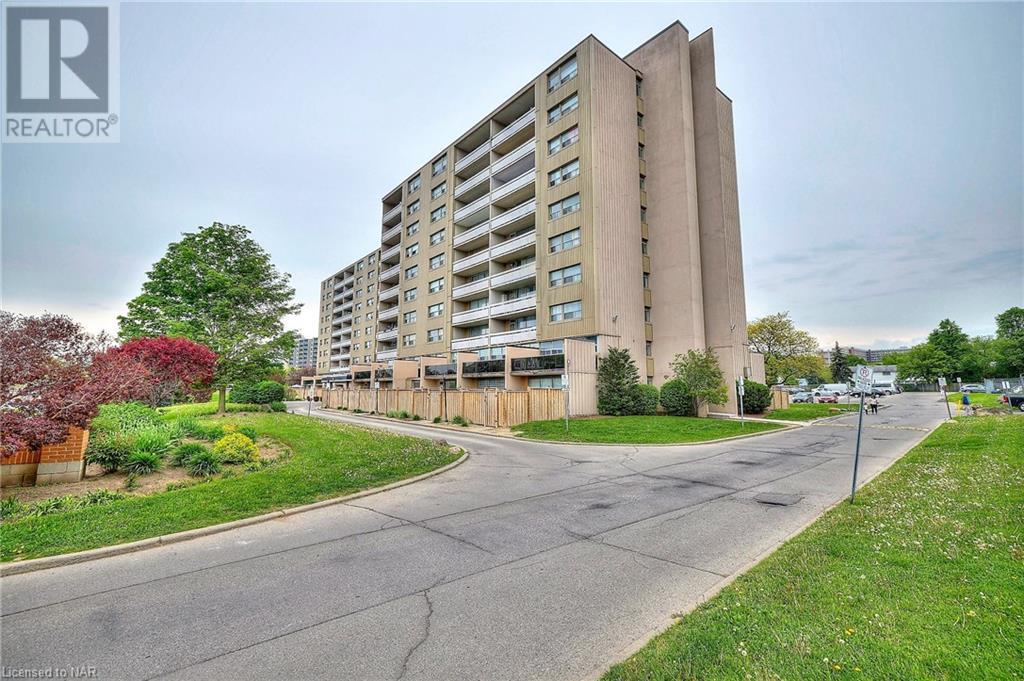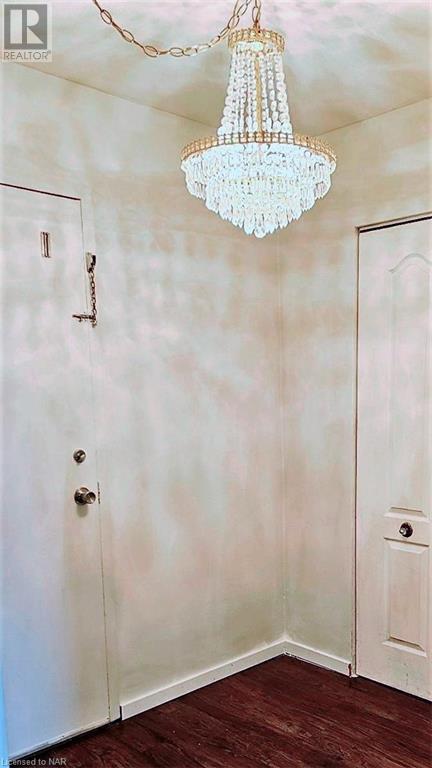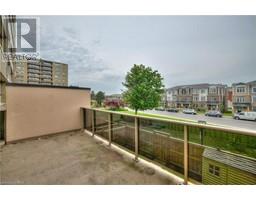$349,000Maintenance, Insurance, Heat, Landscaping, Water, Parking
$1,008.39 Monthly
Maintenance, Insurance, Heat, Landscaping, Water, Parking
$1,008.39 MonthlyWelcome to the condos at Sir Wilfred Laurier Estates in Hamilton's East end! Building professionally renovated 18 months ago. Close to Red Hill Parkway for either Toronto or Niagara directions, and transit ideal for commuters, schools, shopping, Sir Wilfred Laurier Recreation Center. Rarely does a ground floor suite become available with walk out from main to rear yard patio, 2 storey spacious with 1270 sq. total. Offers 3 bedrooms (one on ground floor). Walk out to rear fenced yard, Upstairs with balcony. Bathroom with American Standard Walk-In-Tub ($26,000) for in/out safety. Building amenities include in-ground pool, exercise room, party room, 1 storage, playground, visitor parking. Maintenance includes heat & water, parking, water & common elements. Perfect for first time home buyer or anyone who wants E-Z living and no maintenance to think about. Perfect for an investor too. Time to get on with life and enjoy! (id:47351)
Property Details
| MLS® Number | 40595903 |
| Property Type | Single Family |
| Amenities Near By | Airport, Golf Nearby, Hospital, Place Of Worship, Public Transit, Schools, Shopping |
| Community Features | Quiet Area, Community Centre |
| Equipment Type | None |
| Features | Balcony, Paved Driveway, Shared Driveway |
| Parking Space Total | 1 |
| Pool Type | Inground Pool |
| Rental Equipment Type | None |
| Storage Type | Locker |
| Structure | Playground |
Building
| Bathroom Total | 2 |
| Bedrooms Above Ground | 3 |
| Bedrooms Total | 3 |
| Amenities | Exercise Centre, Party Room |
| Appliances | Dishwasher, Freezer, Refrigerator, Stove |
| Architectural Style | 2 Level |
| Basement Type | None |
| Constructed Date | 1971 |
| Construction Style Attachment | Attached |
| Cooling Type | Wall Unit |
| Exterior Finish | Brick |
| Fire Protection | Security System |
| Half Bath Total | 1 |
| Heating Fuel | Electric |
| Heating Type | Baseboard Heaters, Hot Water Radiator Heat |
| Stories Total | 2 |
| Size Interior | 1270 Sqft |
| Type | Apartment |
| Utility Water | Municipal Water |
Parking
| None |
Land
| Access Type | Highway Access |
| Acreage | No |
| Fence Type | Fence |
| Land Amenities | Airport, Golf Nearby, Hospital, Place Of Worship, Public Transit, Schools, Shopping |
| Sewer | Municipal Sewage System |
| Zoning Description | De-2/s-75b |
Rooms
| Level | Type | Length | Width | Dimensions |
|---|---|---|---|---|
| Second Level | Bonus Room | 6'0'' x 20'0'' | ||
| Second Level | 4pc Bathroom | Measurements not available | ||
| Second Level | Primary Bedroom | 9'0'' x 14'9'' | ||
| Second Level | Bedroom | 9'10'' x 11'2'' | ||
| Main Level | Bedroom | 9'0'' x 13'4'' | ||
| Main Level | 2pc Bathroom | Measurements not available | ||
| Main Level | Dining Room | 8'10'' x 12'3'' | ||
| Main Level | Living Room | 9'10'' x 22'8'' | ||
| Main Level | Kitchen | 7'9'' x 9'9'' |
https://www.realtor.ca/real-estate/26976486/15-albright-road-unit-16-hamilton






























































