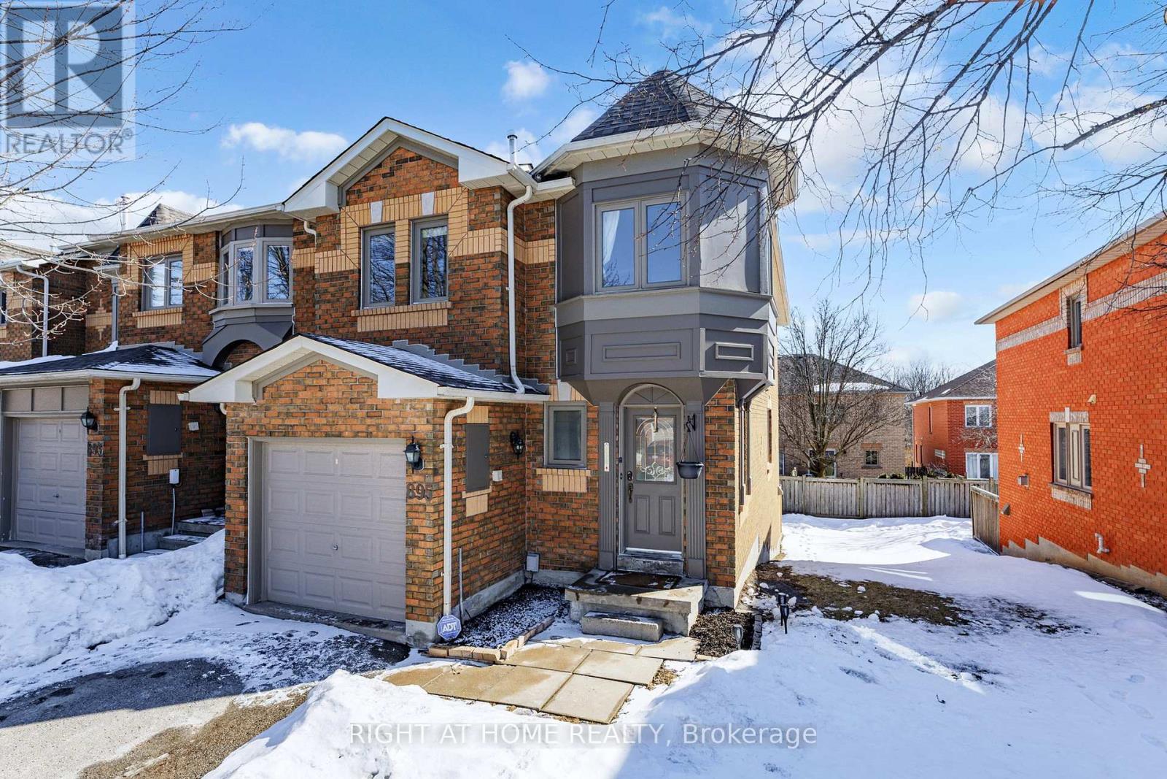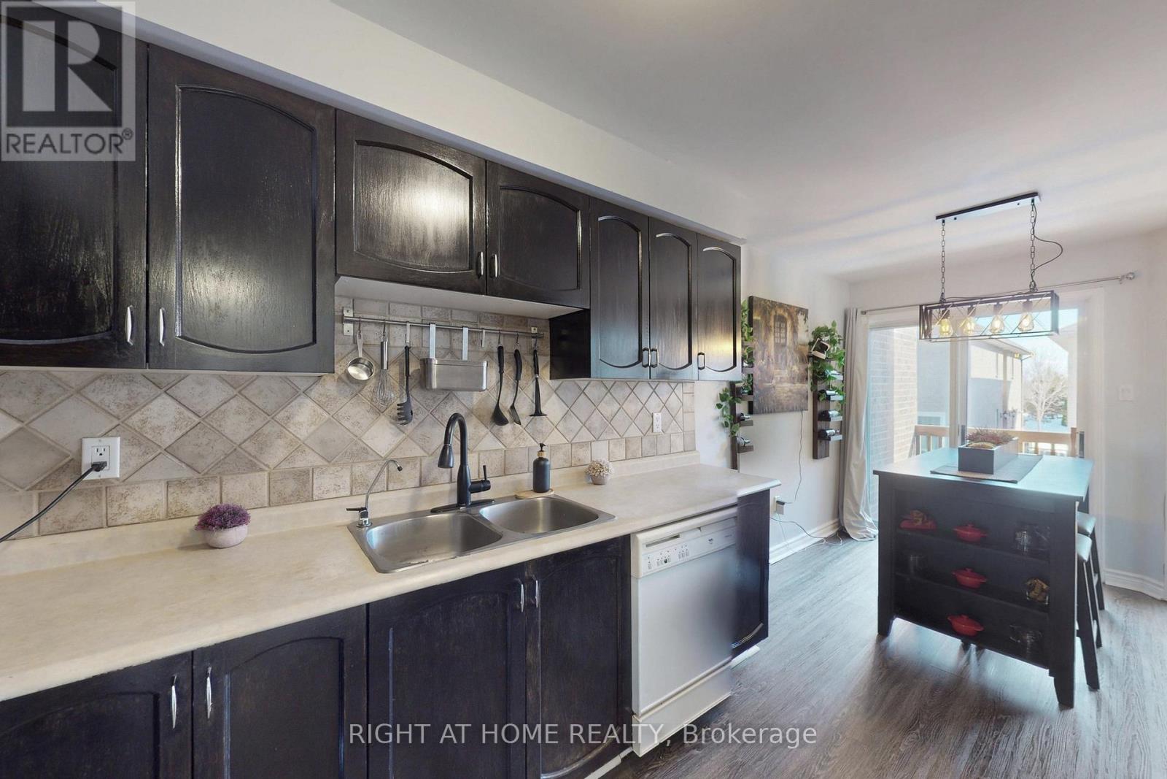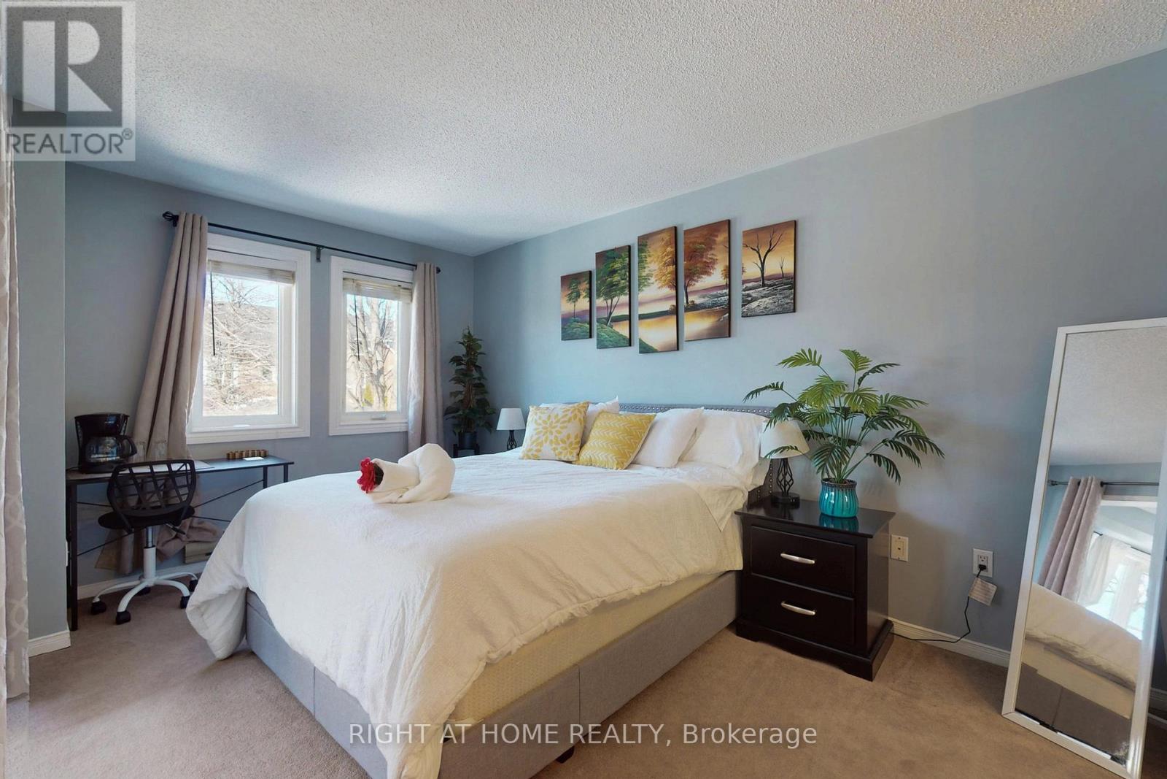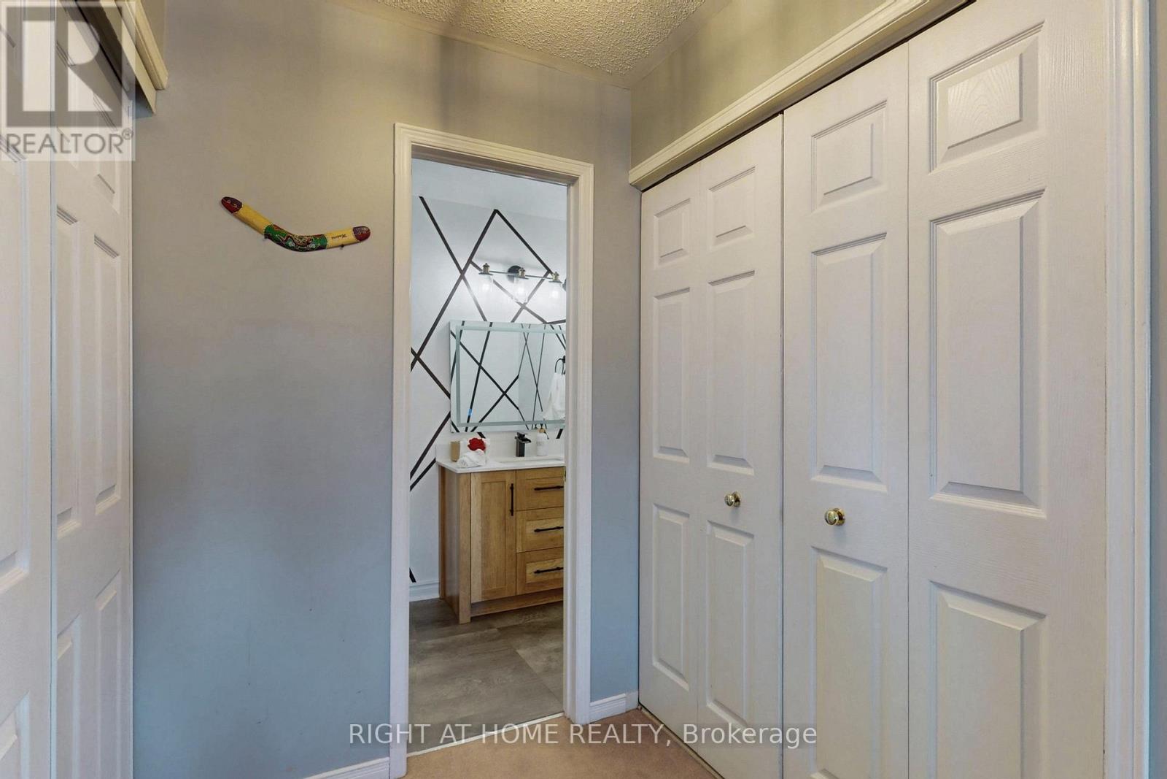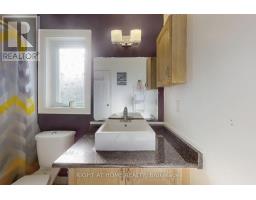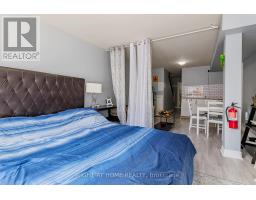15 - 895 Caribou Valley Circle Newmarket, Ontario L3X 1W9
4 Bedroom
4 Bathroom
1,400 - 1,599 ft2
Central Air Conditioning
Forced Air
$834,900Maintenance, Common Area Maintenance, Insurance, Parking
$409 Monthly
Maintenance, Common Area Maintenance, Insurance, Parking
$409 Monthly*Excellent value. *End Unit townhome with Walk-out basement & very reasonable maint costs. *Prime location - mere steps to Yonge St, transit, trail system... *Great opportunity for 1st time buyer, investor, downsizing empty nester... *Finished Basement with 4Pc Bath & sliding glass door w/o to yard. *Separate Balcony off Kitchen great for BBQ, etc. *A-1 Primary Bedroom with good-sized sitting room, office or nursery. *Easily converted to 4th bedroom or office. Very bright & comfy with west side windows + backs South. Freehold homes behind. 1,538 sq ft as per floor plan. (id:47351)
Property Details
| MLS® Number | N12025944 |
| Property Type | Single Family |
| Community Name | Armitage |
| Amenities Near By | Public Transit |
| Community Features | Pet Restrictions, Community Centre |
| Features | Cul-de-sac, Balcony |
| Parking Space Total | 2 |
| Structure | Patio(s) |
Building
| Bathroom Total | 4 |
| Bedrooms Above Ground | 3 |
| Bedrooms Below Ground | 1 |
| Bedrooms Total | 4 |
| Appliances | Water Treatment, Central Vacuum, Garage Door Opener Remote(s), Water Softener |
| Basement Development | Finished |
| Basement Features | Separate Entrance, Walk Out |
| Basement Type | N/a (finished) |
| Cooling Type | Central Air Conditioning |
| Exterior Finish | Aluminum Siding, Brick |
| Flooring Type | Vinyl, Hardwood, Carpeted |
| Foundation Type | Concrete |
| Half Bath Total | 1 |
| Heating Fuel | Natural Gas |
| Heating Type | Forced Air |
| Stories Total | 2 |
| Size Interior | 1,400 - 1,599 Ft2 |
| Type | Row / Townhouse |
Parking
| Attached Garage | |
| Garage |
Land
| Acreage | No |
| Land Amenities | Public Transit |
| Zoning Description | Res |
Rooms
| Level | Type | Length | Width | Dimensions |
|---|---|---|---|---|
| Second Level | Primary Bedroom | 5.99 m | 3 m | 5.99 m x 3 m |
| Second Level | Bedroom 2 | 3.35 m | 2.9 m | 3.35 m x 2.9 m |
| Second Level | Bedroom 3 | 3.65 m | 2.74 m | 3.65 m x 2.74 m |
| Second Level | Sitting Room | 3.74 m | 3.1 m | 3.74 m x 3.1 m |
| Basement | Recreational, Games Room | 10.95 m | 4.2 m | 10.95 m x 4.2 m |
| Ground Level | Kitchen | 5.88 m | 2.55 m | 5.88 m x 2.55 m |
| Ground Level | Living Room | 6.38 m | 3.8 m | 6.38 m x 3.8 m |
| Ground Level | Dining Room | 6.38 m | 3.8 m | 6.38 m x 3.8 m |
https://www.realtor.ca/real-estate/28039240/15-895-caribou-valley-circle-newmarket-armitage-armitage
