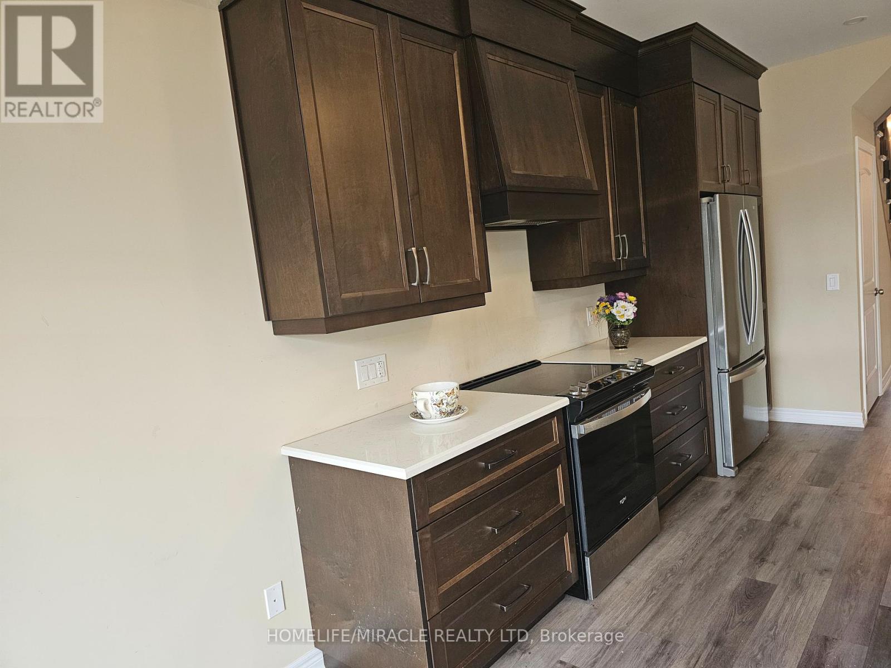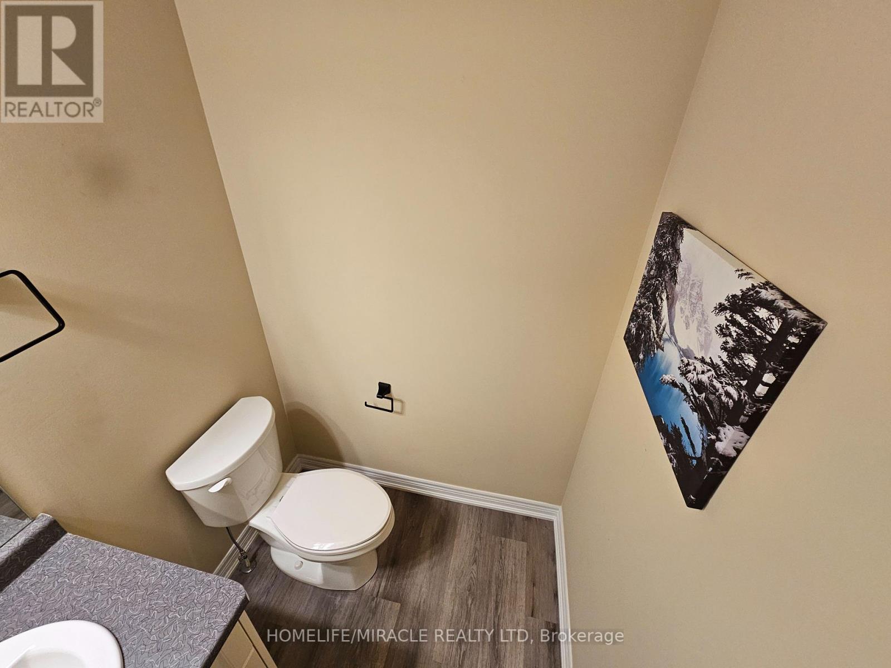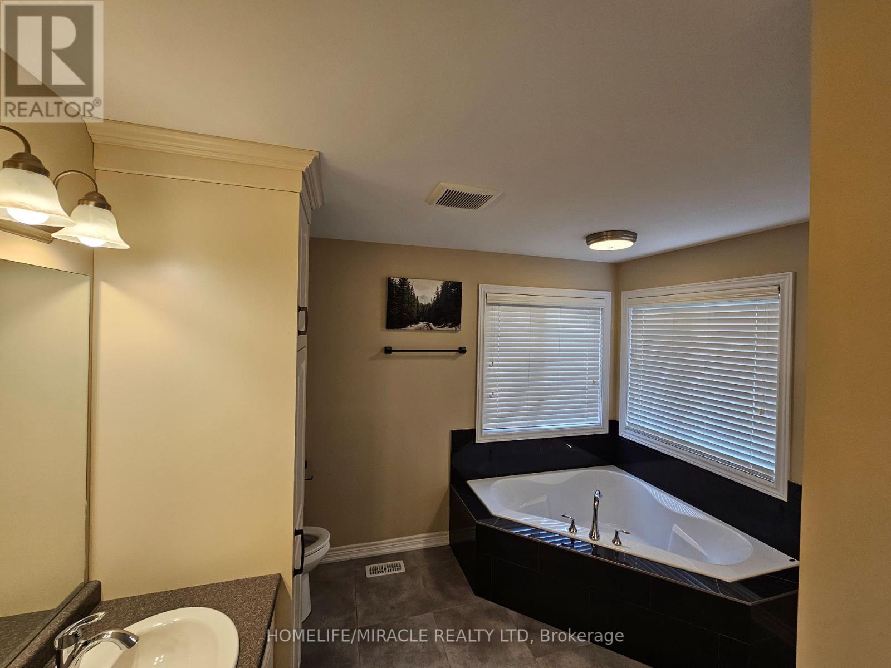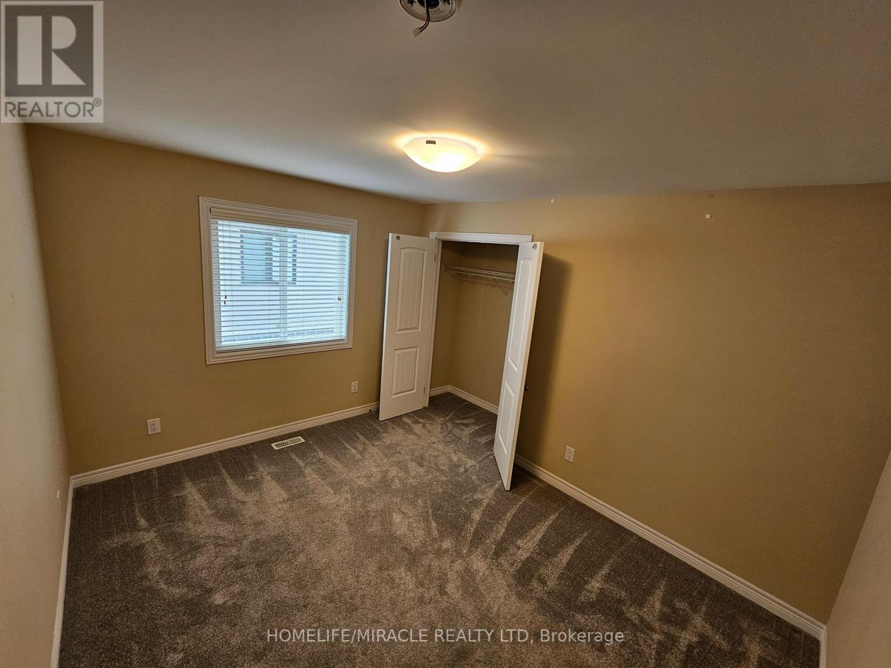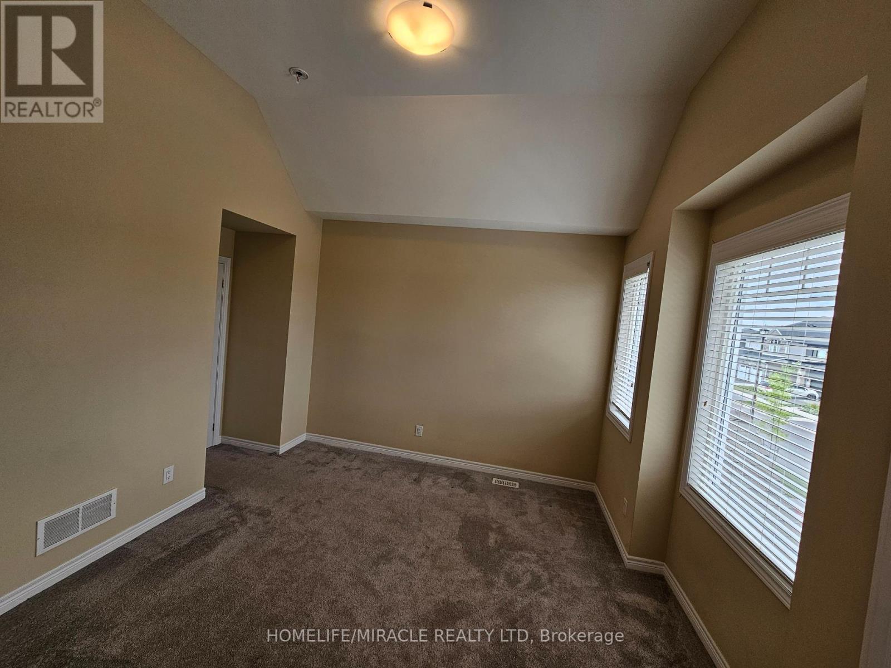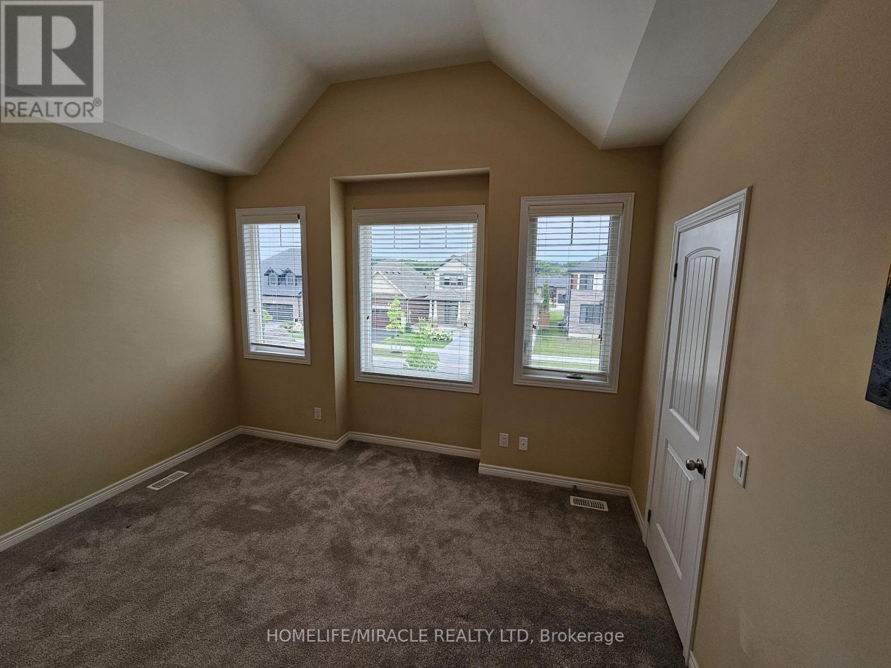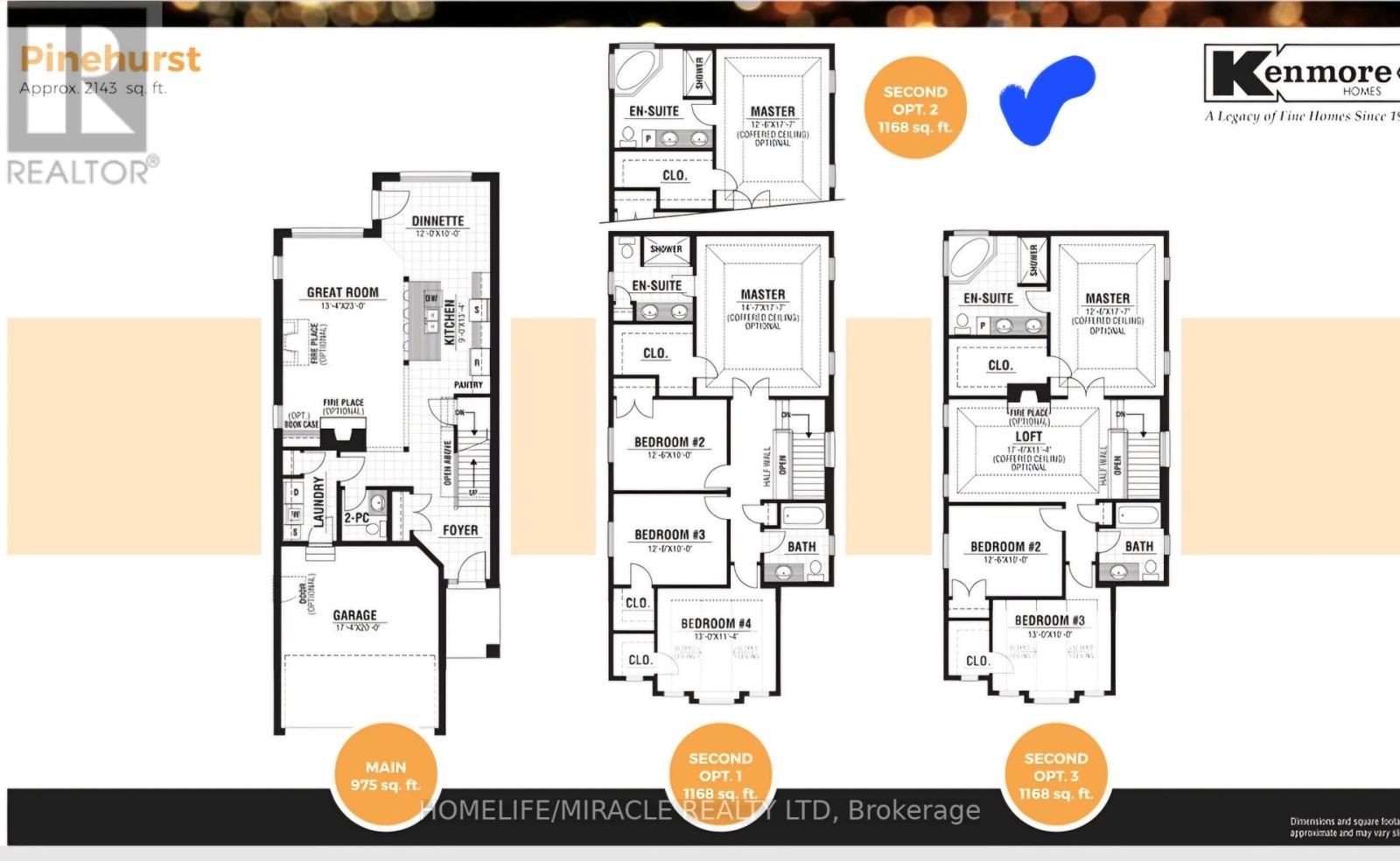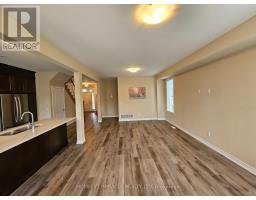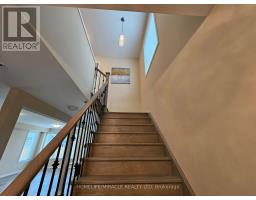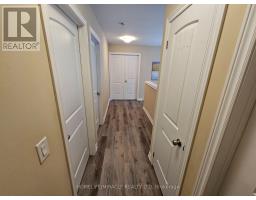4 Bedroom
3 Bathroom
Central Air Conditioning, Air Exchanger
Forced Air
$899,000
Welcome To Your New Home At The Coveted River Estates Community In Font Hill In The Heart Of Niagara!! Built in 2022 Fully Loaded Features...9 Ft Ceilings On The Main Floors, Engineered Hardwood In The Great Room And Dining Room, Quartz Countertop In The Kitchen, 42"" Upper Cabinets In The Kitchen, Kitchen Island, Oak Stairs, Wrought Iron Spindles, Air Conditioner, Led Pot Lights, Upgraded 5Pc Master Ensuite. Walk in closet in 3 Bedrooms, Entry from garage, Separate door to enter garage. Unspoiled basement (id:47351)
Property Details
|
MLS® Number
|
X9255397 |
|
Property Type
|
Single Family |
|
AmenitiesNearBy
|
Schools |
|
CommunityFeatures
|
Community Centre |
|
ParkingSpaceTotal
|
4 |
Building
|
BathroomTotal
|
3 |
|
BedroomsAboveGround
|
4 |
|
BedroomsTotal
|
4 |
|
Appliances
|
Water Heater, Dishwasher, Dryer, Refrigerator, Stove, Washer, Window Coverings |
|
BasementDevelopment
|
Unfinished |
|
BasementType
|
Full (unfinished) |
|
ConstructionStyleAttachment
|
Detached |
|
CoolingType
|
Central Air Conditioning, Air Exchanger |
|
ExteriorFinish
|
Brick, Vinyl Siding |
|
FlooringType
|
Hardwood, Tile, Carpeted |
|
FoundationType
|
Concrete |
|
HalfBathTotal
|
1 |
|
HeatingFuel
|
Natural Gas |
|
HeatingType
|
Forced Air |
|
StoriesTotal
|
2 |
|
Type
|
House |
|
UtilityWater
|
Municipal Water |
Parking
Land
|
Acreage
|
No |
|
LandAmenities
|
Schools |
|
Sewer
|
Sanitary Sewer |
|
SizeDepth
|
108 Ft |
|
SizeFrontage
|
41 Ft |
|
SizeIrregular
|
41.4 X 108.17 Ft |
|
SizeTotalText
|
41.4 X 108.17 Ft |
|
ZoningDescription
|
R2-286 |
Rooms
| Level |
Type |
Length |
Width |
Dimensions |
|
Second Level |
Primary Bedroom |
5.35 m |
3.8 m |
5.35 m x 3.8 m |
|
Second Level |
Bedroom 2 |
3.8 m |
3.04 m |
3.8 m x 3.04 m |
|
Second Level |
Bedroom 3 |
3.8 m |
3.01 m |
3.8 m x 3.01 m |
|
Second Level |
Bedroom 4 |
3.97 m |
3.7 m |
3.97 m x 3.7 m |
|
Main Level |
Living Room |
6.95 m |
3.95 m |
6.95 m x 3.95 m |
|
Main Level |
Family Room |
6.95 m |
3.95 m |
6.95 m x 3.95 m |
|
Main Level |
Dining Room |
7.13 m |
2.86 m |
7.13 m x 2.86 m |
|
Main Level |
Kitchen |
7.13 m |
2.86 m |
7.13 m x 2.86 m |
|
Main Level |
Laundry Room |
3 m |
1.82 m |
3 m x 1.82 m |
Utilities
|
Cable
|
Available |
|
Sewer
|
Available |
https://www.realtor.ca/real-estate/27294025/149-susan-drive-pelham










