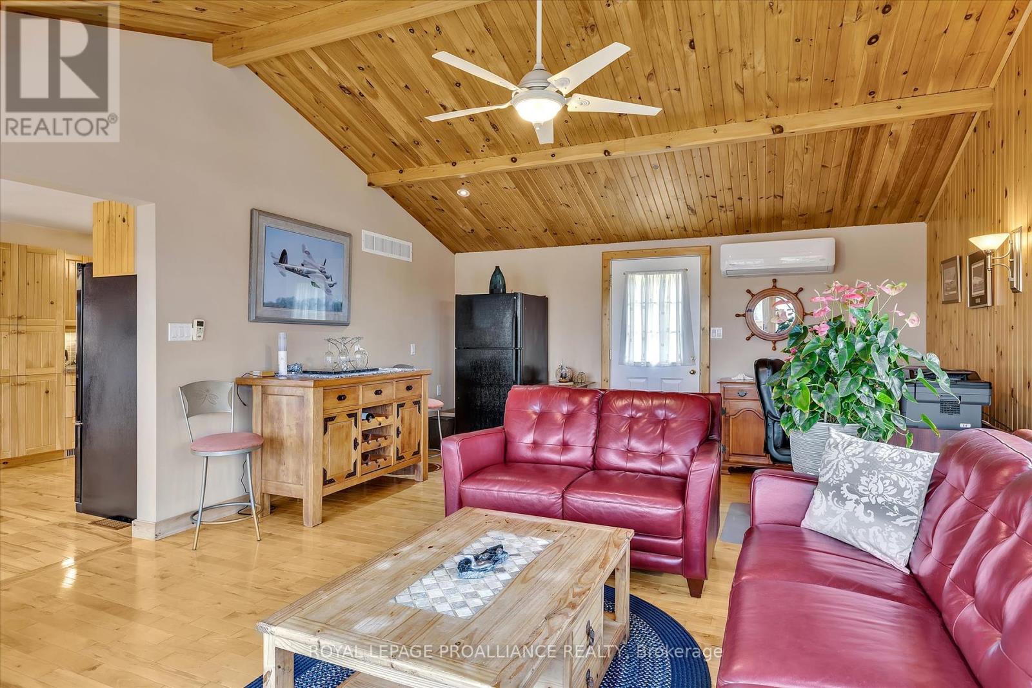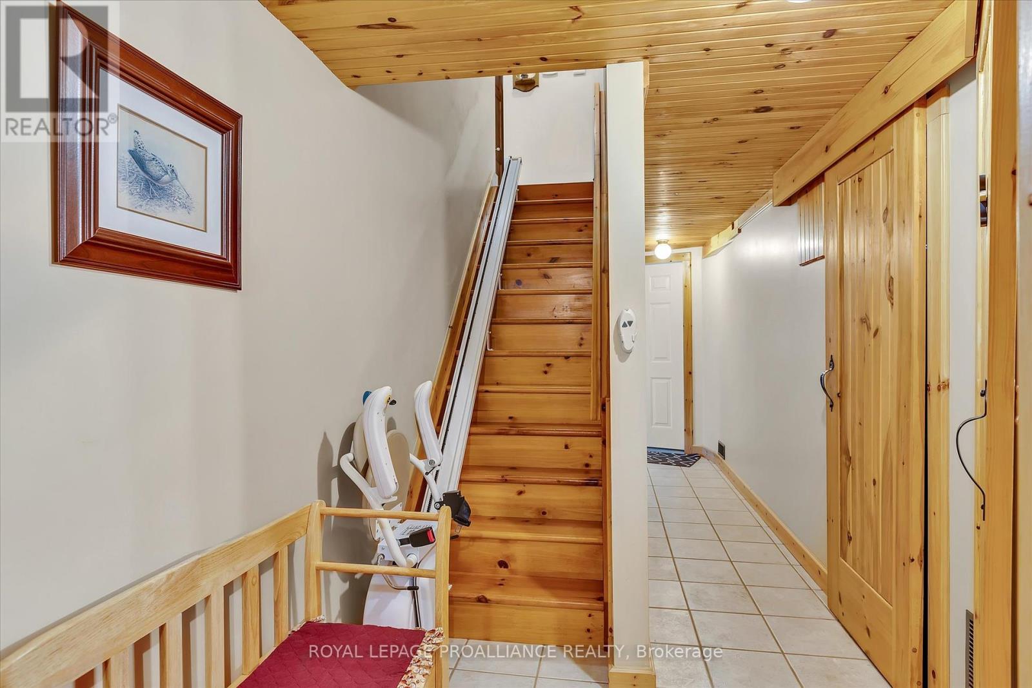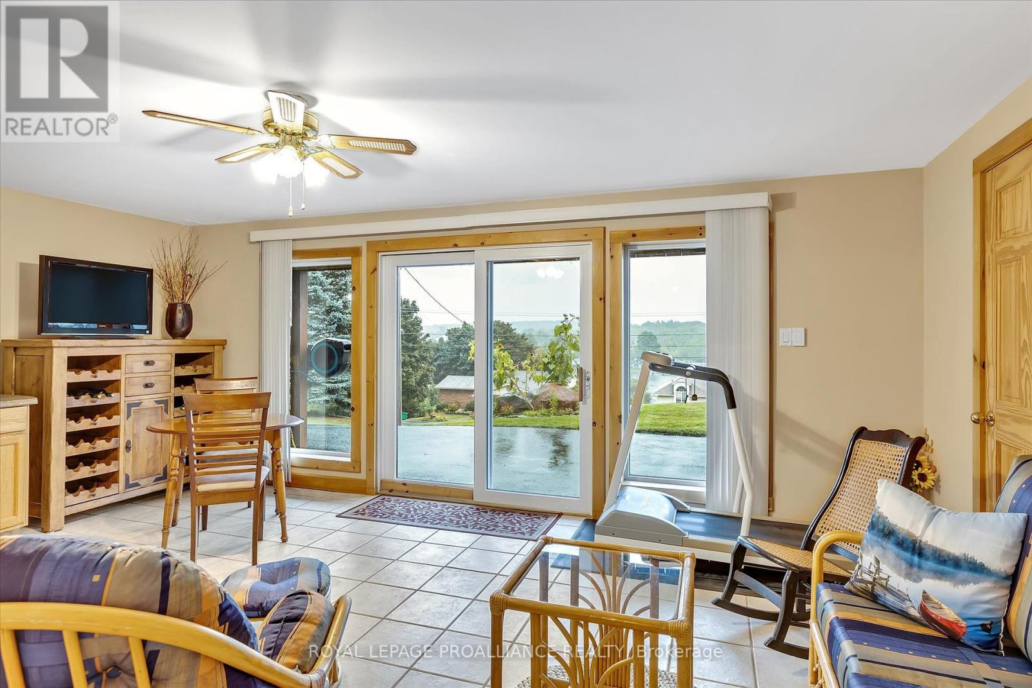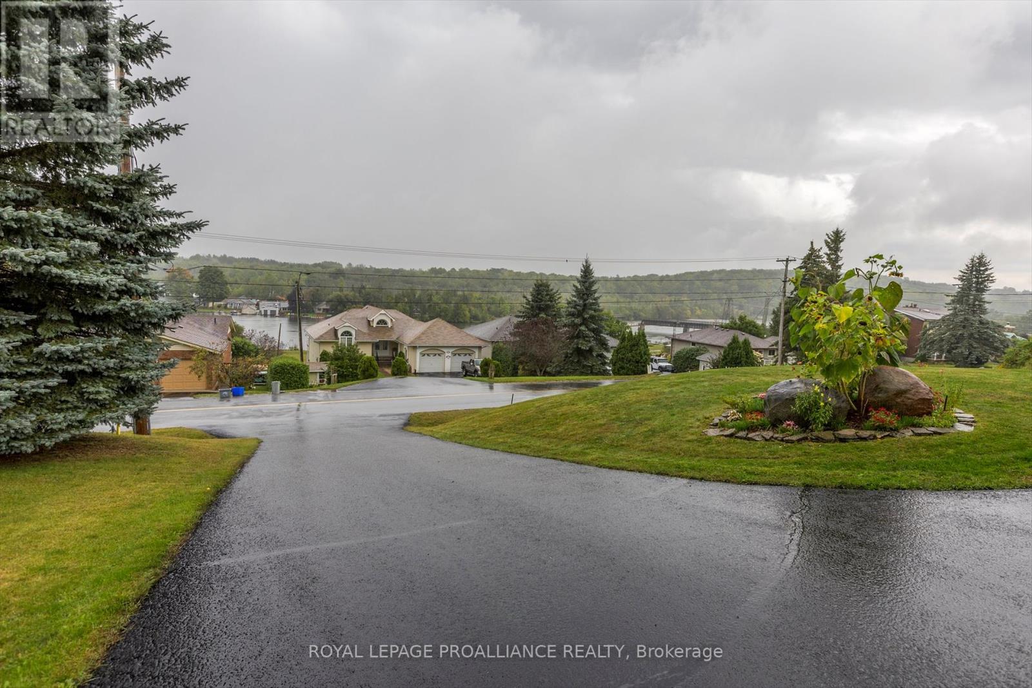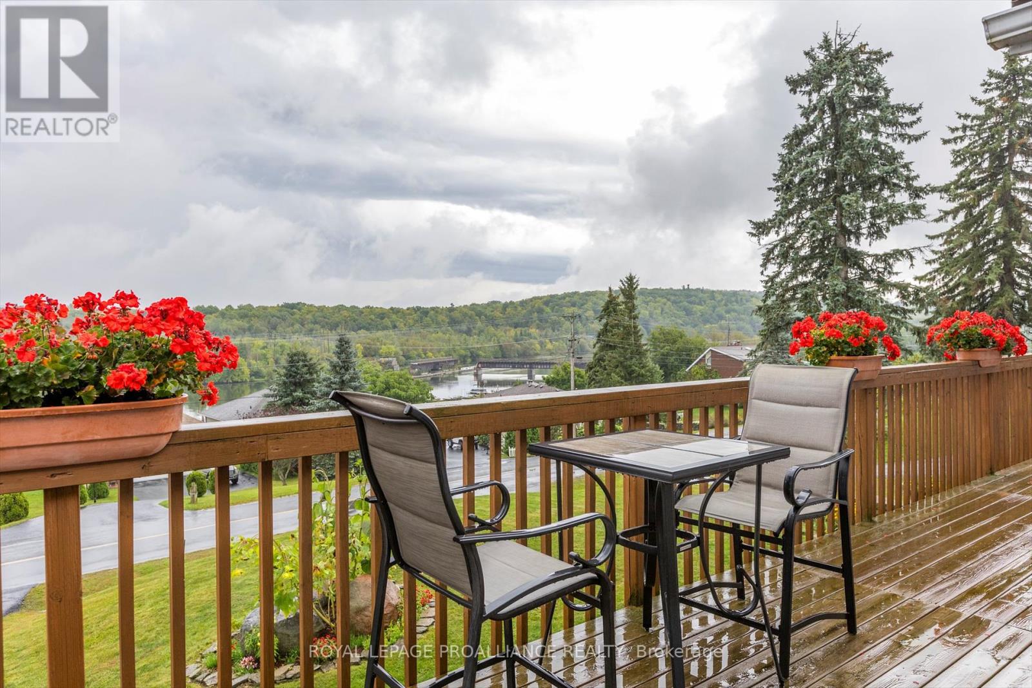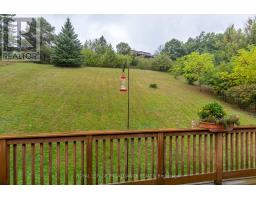3 Bedroom
3 Bathroom
Bungalow
Fireplace
Central Air Conditioning
Forced Air
$865,000
First time offered!!!! Custom-Built Viceroy Home WITH Deeded Access to your Private Dock and 10-Acre Park.The Sellers spared no expense and were diligent with allthe details for this home. The expansive front deckoverlooks The Trent River and acres of Parkland. Stepinside to Cathedral Ceilings and large windows that floodnatural light throughout the home highlighting thehardwood flooring and making the home feel cozy. Thehome offers 3 larger bedrooms with exceptional views.Primary Bedroom has 8ft glass doors going out to deck, 2walk in closets and large ensuite. Additional Features, 2kitchens, walkouts on each floor, full generator, heat pumpsystem and many more personal touches. This home is 5minutes to all amenities in Hasting. (id:47351)
Property Details
|
MLS® Number
|
X9347741 |
|
Property Type
|
Single Family |
|
Community Name
|
Rural Asphodel-Norwood |
|
AmenitiesNearBy
|
Beach, Place Of Worship |
|
CommunityFeatures
|
School Bus, Community Centre |
|
Features
|
Sloping |
|
ParkingSpaceTotal
|
5 |
Building
|
BathroomTotal
|
3 |
|
BedroomsAboveGround
|
3 |
|
BedroomsTotal
|
3 |
|
Amenities
|
Fireplace(s) |
|
Appliances
|
Water Heater, Garburator, Blinds, Dishwasher, Dryer, Microwave, Refrigerator, Stove, Washer |
|
ArchitecturalStyle
|
Bungalow |
|
BasementDevelopment
|
Finished |
|
BasementType
|
Full (finished) |
|
ConstructionStyleAttachment
|
Detached |
|
CoolingType
|
Central Air Conditioning |
|
FireplacePresent
|
Yes |
|
FireplaceTotal
|
1 |
|
FoundationType
|
Concrete |
|
HalfBathTotal
|
1 |
|
HeatingFuel
|
Natural Gas |
|
HeatingType
|
Forced Air |
|
StoriesTotal
|
1 |
|
Type
|
House |
|
UtilityPower
|
Generator |
|
UtilityWater
|
Municipal Water |
Parking
Land
|
Acreage
|
No |
|
LandAmenities
|
Beach, Place Of Worship |
|
Sewer
|
Septic System |
|
SizeDepth
|
220 Ft |
|
SizeFrontage
|
76 Ft ,8 In |
|
SizeIrregular
|
76.67 X 220 Ft |
|
SizeTotalText
|
76.67 X 220 Ft|under 1/2 Acre |
|
ZoningDescription
|
Sr |
Rooms
| Level |
Type |
Length |
Width |
Dimensions |
|
Main Level |
Kitchen |
3.57 m |
3.51 m |
3.57 m x 3.51 m |
|
Main Level |
Dining Room |
3.48 m |
3.53 m |
3.48 m x 3.53 m |
|
Main Level |
Living Room |
6.41 m |
4.81 m |
6.41 m x 4.81 m |
|
Main Level |
Primary Bedroom |
4.75 m |
4.74 m |
4.75 m x 4.74 m |
|
Main Level |
Family Room |
4.11 m |
6.08 m |
4.11 m x 6.08 m |
|
Main Level |
Laundry Room |
2.37 m |
3.28 m |
2.37 m x 3.28 m |
|
Main Level |
Bathroom |
3.45 m |
2.41 m |
3.45 m x 2.41 m |
|
Main Level |
Bedroom 2 |
3.47 m |
3.52 m |
3.47 m x 3.52 m |
|
Main Level |
Bedroom 3 |
3.48 m |
4.66 m |
3.48 m x 4.66 m |
|
Main Level |
Bathroom |
1.83 m |
3.64 m |
1.83 m x 3.64 m |
Utilities
https://www.realtor.ca/real-estate/27410394/149-park-lane-asphodel-norwood-rural-asphodel-norwood







