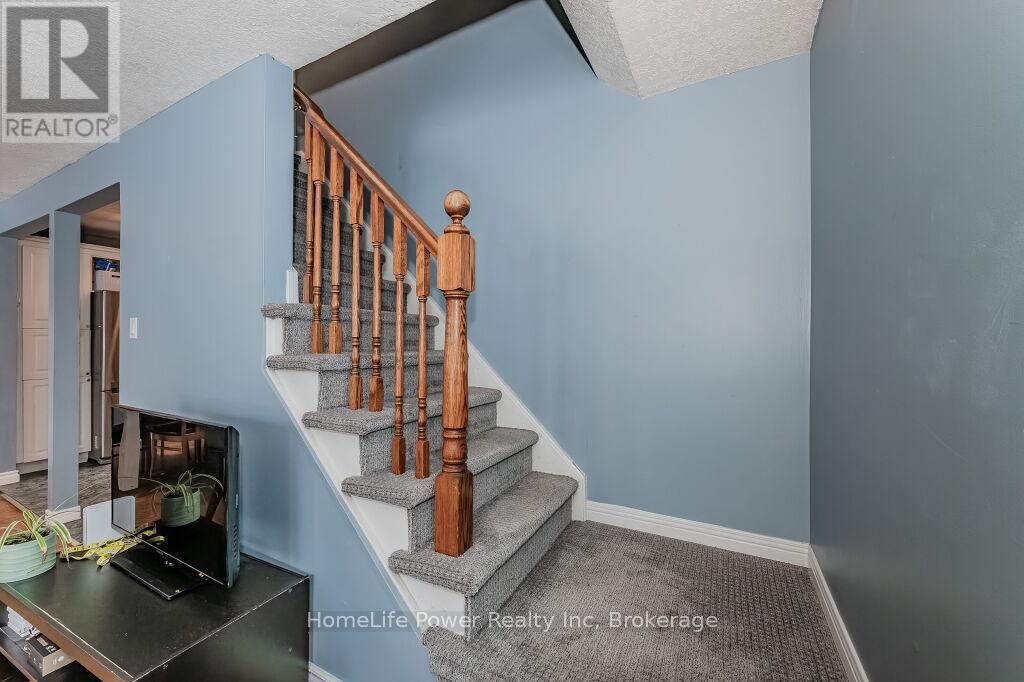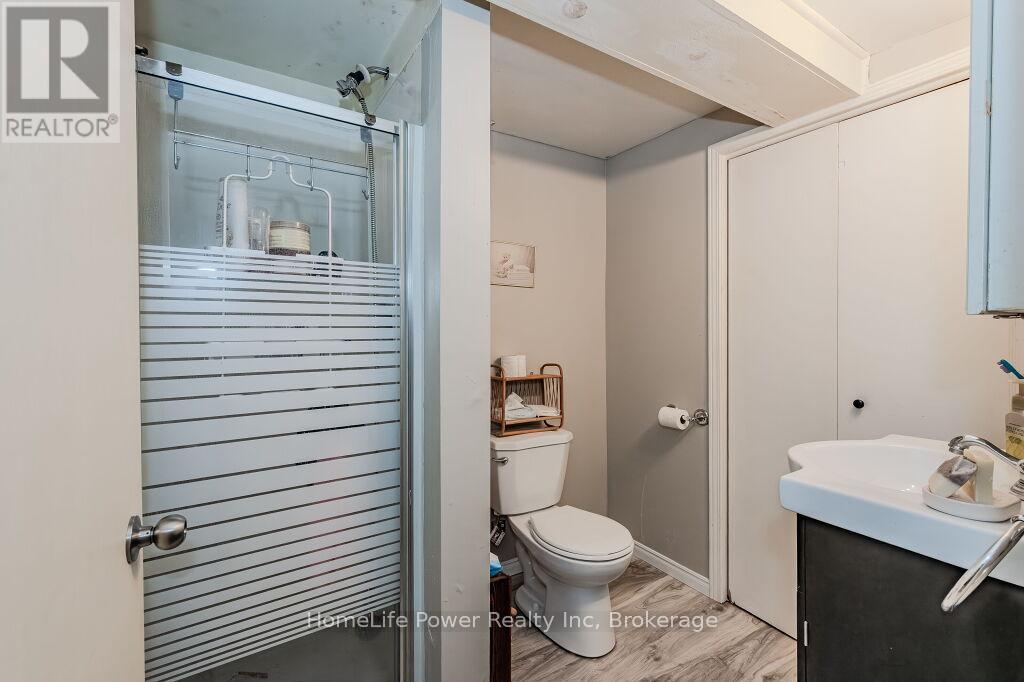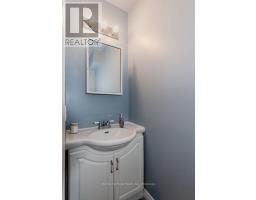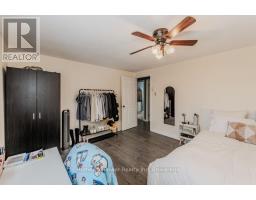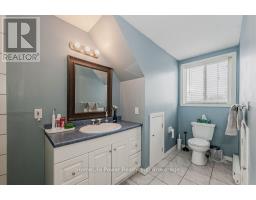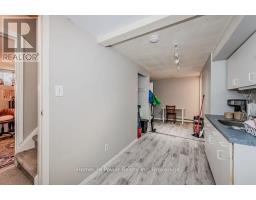5 Bedroom
3 Bathroom
Baseboard Heaters
$799,900
Attention First-Time Buyers, Investors, and University Students' Parents! This 5-bedroom home with 1735 living spaces is located in the highly sought-after south end of Guelph, directly across from an elementary school and steps from bus stops offering direct access to the University of Guelph. Its also within walking distance to all major amenities. The spacious open-concept main level features a large living and dining area, kitchen, laundry room, and a powder room for added convenience. Upstairs, you'll find 3 generously sized bedrooms and a full bathroom. The fully finished basement includes 2 bedrooms with windows, a 3-piece bathroom, and a utility room. The fully fenced backyard comes with a deck, perfect for summer entertaining. Key updates include a newer shingle roof in 2023, a renovated basement in 2023, and a newer garage door in 2024. Currently rented by a group of reliable female students until April 30, 2025, who are willing to stay if the new owner agrees. They are paying $4,250/month plus utilities (average $225/M), offering excellent cash flow. Two full months notice for vacant possession after May 1. Don't miss out on this incredible opportunity! **** EXTRAS **** Please give at least 24 hours notice for bookings as tenants requested. Thank you! (id:47351)
Property Details
|
MLS® Number
|
X11933367 |
|
Property Type
|
Single Family |
|
Community Name
|
Kortright West |
|
ParkingSpaceTotal
|
3 |
Building
|
BathroomTotal
|
3 |
|
BedroomsAboveGround
|
5 |
|
BedroomsTotal
|
5 |
|
Appliances
|
Water Heater, Dishwasher, Dryer, Range, Refrigerator, Stove, Washer |
|
BasementDevelopment
|
Finished |
|
BasementType
|
N/a (finished) |
|
ConstructionStyleAttachment
|
Detached |
|
ExteriorFinish
|
Brick, Vinyl Siding |
|
FoundationType
|
Poured Concrete |
|
HeatingFuel
|
Electric |
|
HeatingType
|
Baseboard Heaters |
|
StoriesTotal
|
2 |
|
Type
|
House |
|
UtilityWater
|
Municipal Water |
Parking
Land
|
Acreage
|
No |
|
Sewer
|
Sanitary Sewer |
|
SizeDepth
|
108 Ft |
|
SizeFrontage
|
30 Ft |
|
SizeIrregular
|
30 X 108 Ft |
|
SizeTotalText
|
30 X 108 Ft |
|
ZoningDescription
|
R2 |
Rooms
| Level |
Type |
Length |
Width |
Dimensions |
|
Second Level |
Bedroom |
3.91 m |
3.45 m |
3.91 m x 3.45 m |
|
Second Level |
Bedroom 2 |
3.45 m |
2.51 m |
3.45 m x 2.51 m |
|
Second Level |
Bedroom 3 |
4.09 m |
3.25 m |
4.09 m x 3.25 m |
|
Second Level |
Bathroom |
|
|
Measurements not available |
|
Basement |
Bathroom |
|
|
Measurements not available |
|
Basement |
Utility Room |
|
|
Measurements not available |
|
Basement |
Bedroom |
3.28 m |
3.25 m |
3.28 m x 3.25 m |
|
Basement |
Bedroom 2 |
3.28 m |
3.25 m |
3.28 m x 3.25 m |
|
Ground Level |
Kitchen |
5.69 m |
3.3 m |
5.69 m x 3.3 m |
|
Ground Level |
Living Room |
4.34 m |
3.48 m |
4.34 m x 3.48 m |
|
Ground Level |
Bathroom |
|
|
Measurements not available |
|
Ground Level |
Laundry Room |
|
|
Measurements not available |
https://www.realtor.ca/real-estate/27825107/149-ironwood-road-guelph-kortright-west-kortright-west












