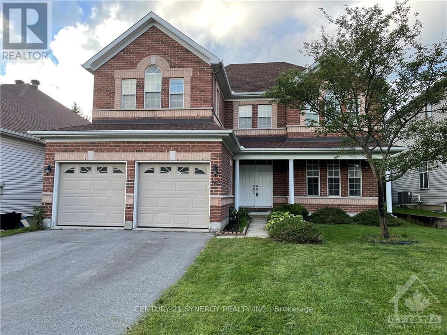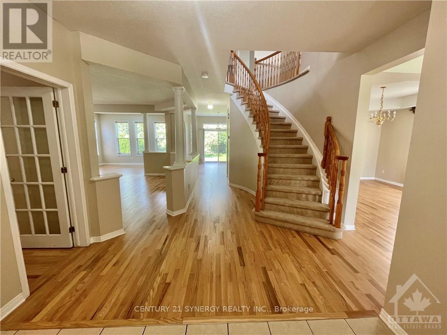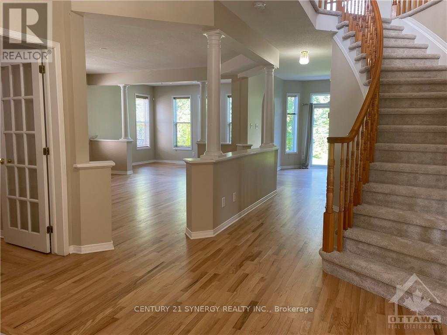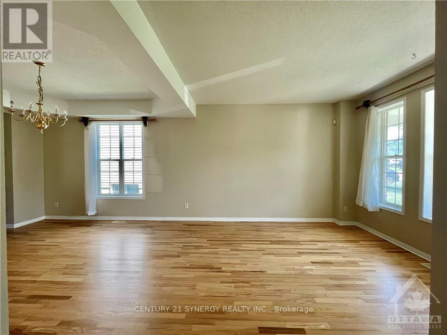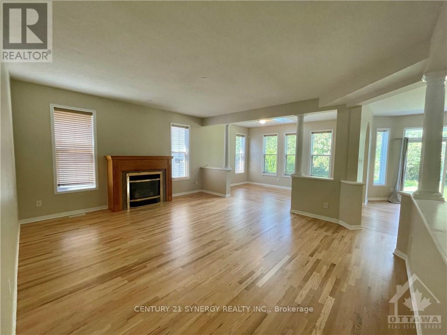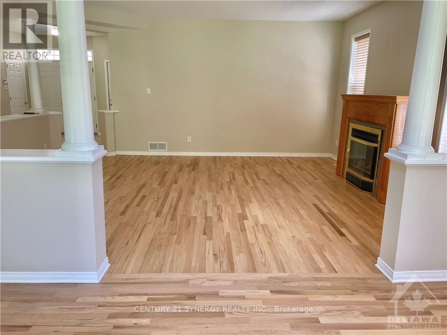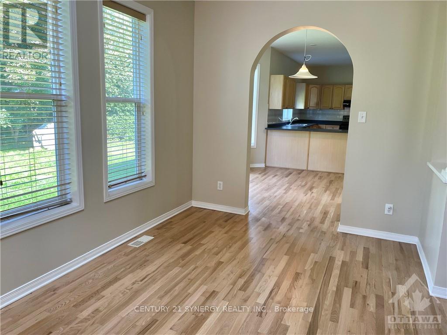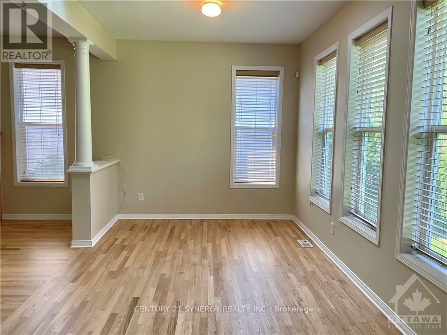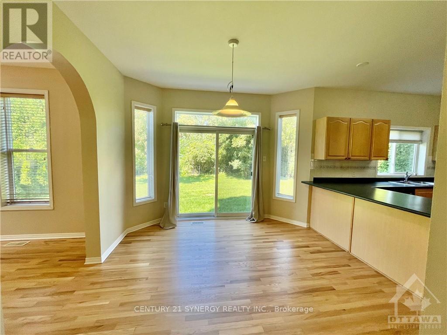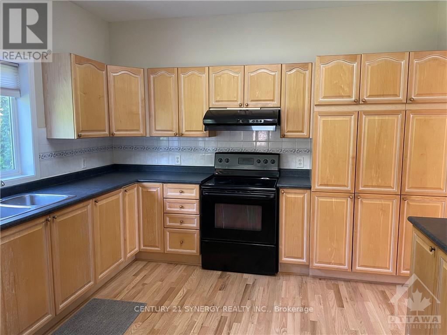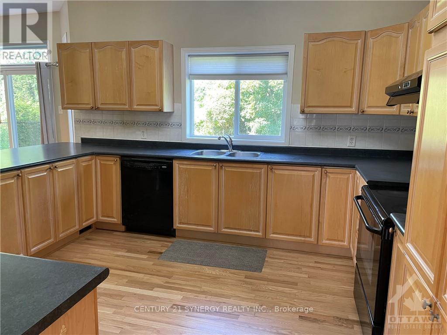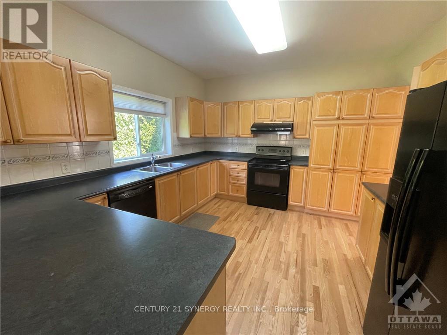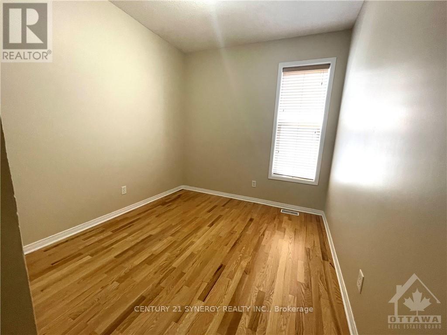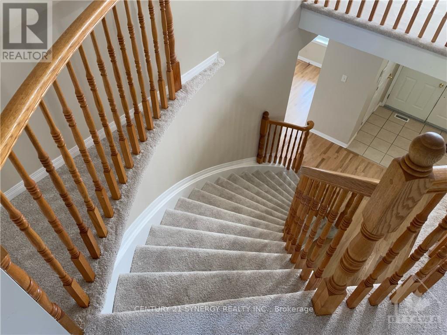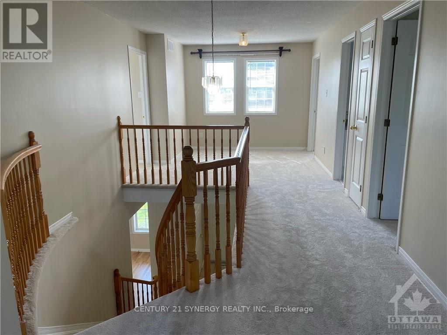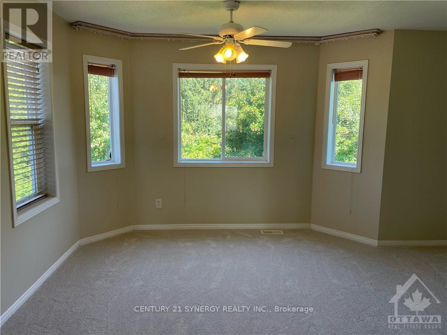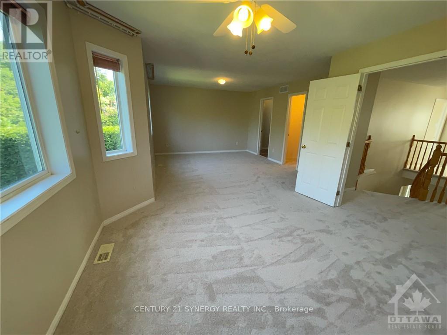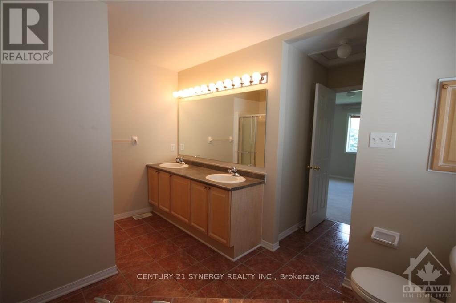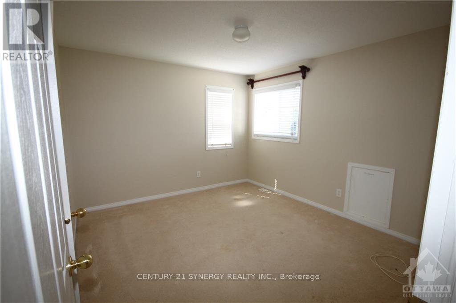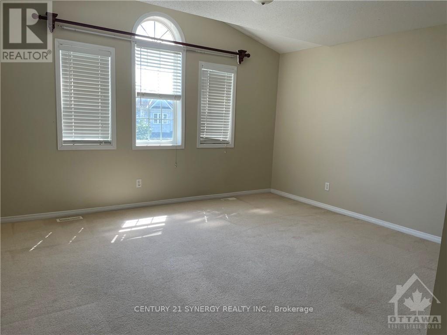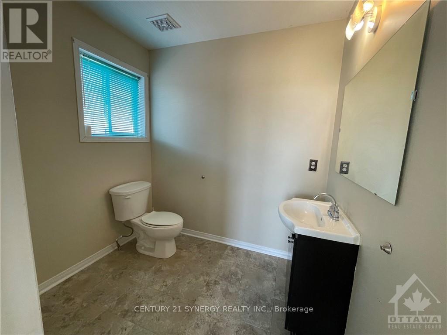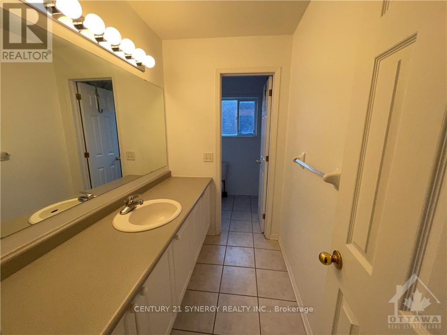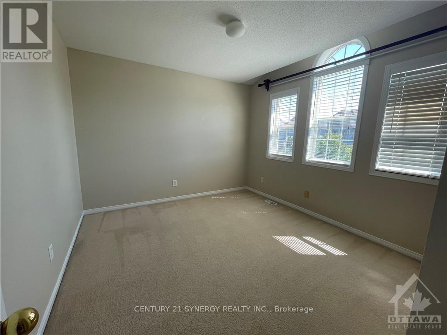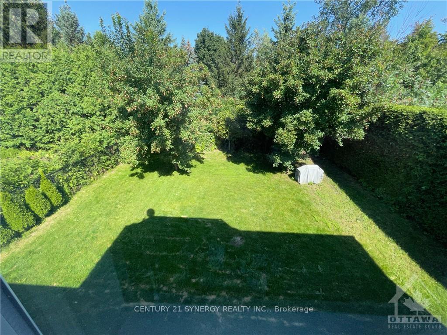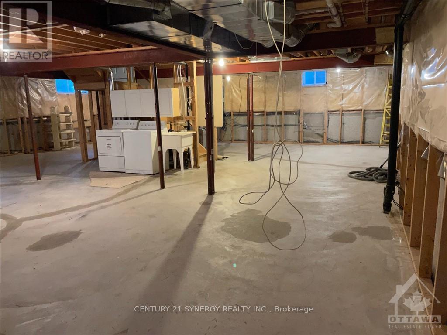4 Bedroom
4 Bathroom
Fireplace
Central Air Conditioning
Forced Air
$3,750 Monthly
Wonderful home in a popular neighbourhood. Excellent schools and close to shopping and parks. This home is very bright and has a wonderful floor plan. Features a huge open concept main floor family room with a gas fireplace. A spacious combination living room/dining room, easily accommodates large family gatherings. A private office near the front entrance and a 2 piece powder room. A hobby room/music room with skylights directly adjacent to the family room and kitchen. The kitchen also features lots of cupboard and counter space and a lovely eating area overlooking the private fenced backyard. The second floor features 4 large bedrooms & 3 bathrooms. The primary bedroom features a 5 piece ensuite with a separate shower & soaker tub. Bedroom #3 has its own 2 piece bath, all bedrooms are generous in size. Note: 2022 refinished hardwood floors. Carpet on the second level, 5 appliances included, c/air, double car garage. Huge unfinished basement. Tenants pays for Hydro, Gas, HWT Rental, Water/Sewer & insurance. Note photos are from before current tenant moved in. A wonderful place to call home. (id:47351)
Property Details
|
MLS® Number
|
X12081176 |
|
Property Type
|
Single Family |
|
Community Name
|
9007 - Kanata - Kanata Lakes/Heritage Hills |
|
Amenities Near By
|
Public Transit, Park |
|
Parking Space Total
|
6 |
Building
|
Bathroom Total
|
4 |
|
Bedrooms Above Ground
|
4 |
|
Bedrooms Total
|
4 |
|
Amenities
|
Fireplace(s) |
|
Appliances
|
Dishwasher, Dryer, Hood Fan, Stove, Washer, Refrigerator |
|
Basement Development
|
Unfinished |
|
Basement Type
|
Full (unfinished) |
|
Construction Style Attachment
|
Detached |
|
Cooling Type
|
Central Air Conditioning |
|
Exterior Finish
|
Brick |
|
Fireplace Present
|
Yes |
|
Fireplace Total
|
1 |
|
Flooring Type
|
Ceramic, Hardwood |
|
Foundation Type
|
Poured Concrete |
|
Half Bath Total
|
2 |
|
Heating Fuel
|
Natural Gas |
|
Heating Type
|
Forced Air |
|
Stories Total
|
2 |
|
Type
|
House |
|
Utility Water
|
Municipal Water |
Parking
|
Attached Garage
|
|
|
Garage
|
|
|
Inside Entry
|
|
Land
|
Acreage
|
No |
|
Fence Type
|
Fenced Yard |
|
Land Amenities
|
Public Transit, Park |
|
Sewer
|
Sanitary Sewer |
|
Size Depth
|
110 Ft |
|
Size Frontage
|
50 Ft |
|
Size Irregular
|
50 X 110 Ft |
|
Size Total Text
|
50 X 110 Ft |
Rooms
| Level |
Type |
Length |
Width |
Dimensions |
|
Second Level |
Primary Bedroom |
7.46 m |
3.81 m |
7.46 m x 3.81 m |
|
Second Level |
Bathroom |
|
|
Measurements not available |
|
Second Level |
Bedroom |
3.65 m |
3.2 m |
3.65 m x 3.2 m |
|
Second Level |
Bedroom |
3.75 m |
3.35 m |
3.75 m x 3.35 m |
|
Second Level |
Bathroom |
|
|
Measurements not available |
|
Second Level |
Bedroom |
4.39 m |
3.37 m |
4.39 m x 3.37 m |
|
Second Level |
Bathroom |
|
|
Measurements not available |
|
Basement |
Laundry Room |
|
|
Measurements not available |
|
Main Level |
Foyer |
|
|
Measurements not available |
|
Main Level |
Living Room |
3.65 m |
3.96 m |
3.65 m x 3.96 m |
|
Main Level |
Dining Room |
3.35 m |
3.65 m |
3.35 m x 3.65 m |
|
Main Level |
Family Room |
4.26 m |
4.57 m |
4.26 m x 4.57 m |
|
Main Level |
Sunroom |
3.35 m |
2.74 m |
3.35 m x 2.74 m |
|
Main Level |
Kitchen |
4.11 m |
3.65 m |
4.11 m x 3.65 m |
|
Main Level |
Dining Room |
3.65 m |
3.07 m |
3.65 m x 3.07 m |
|
Main Level |
Office |
3.04 m |
2.74 m |
3.04 m x 2.74 m |
|
Main Level |
Bathroom |
|
|
Measurements not available |
https://www.realtor.ca/real-estate/28164039/149-insmill-crescent-ottawa-9007-kanata-kanata-lakesheritage-hills
