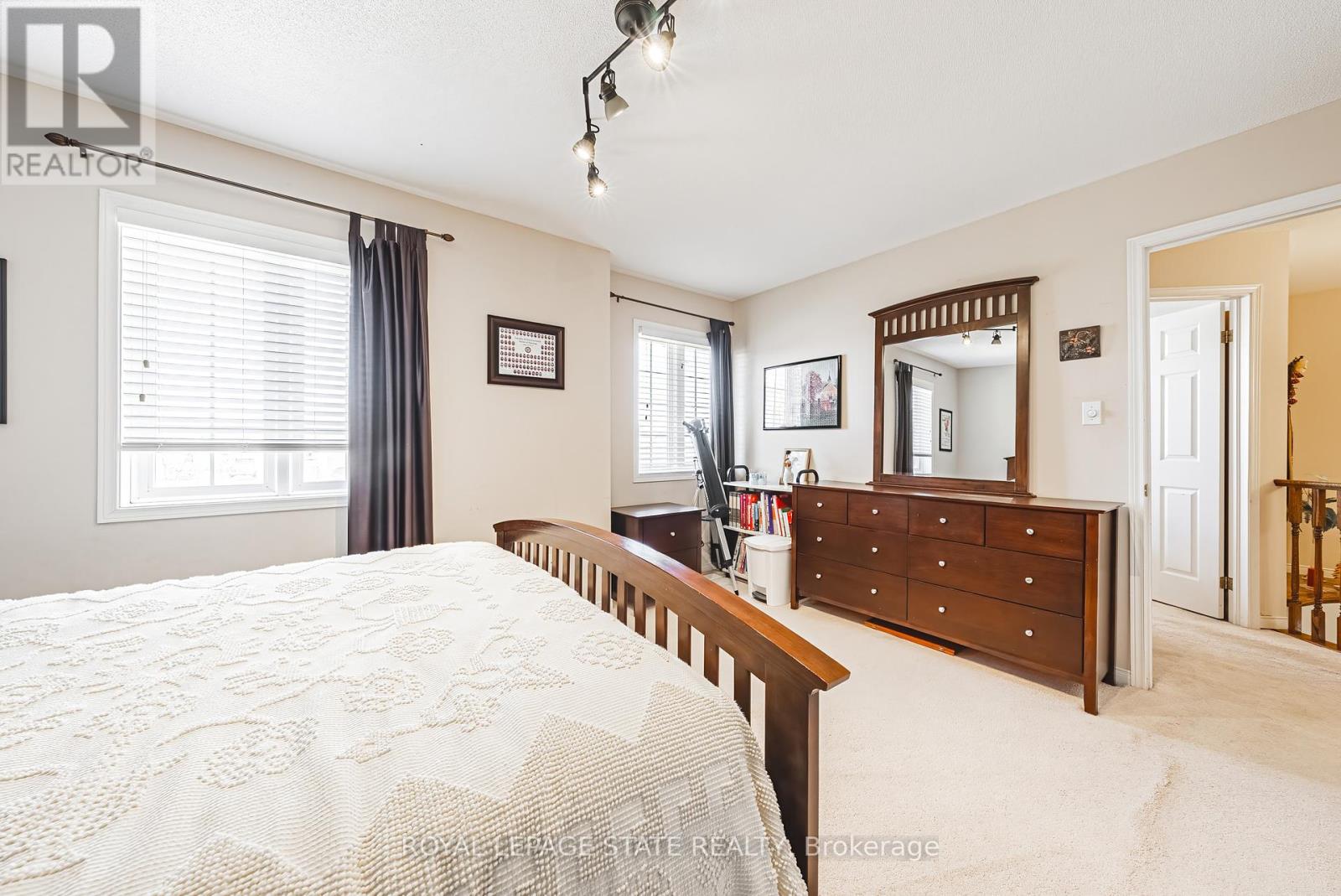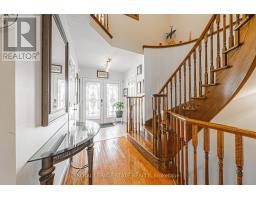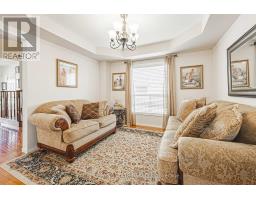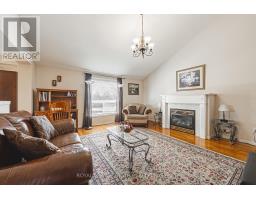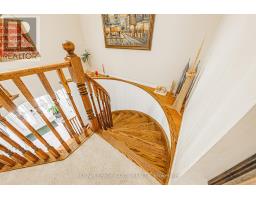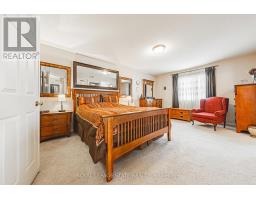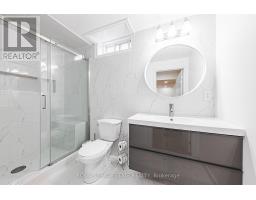4 Bedroom
4 Bathroom
2,000 - 2,500 ft2
Fireplace
Central Air Conditioning
Forced Air
$999,999
Nestled in the heart of Stoney Creek, this meticulously maintained residence has been cherished by the same owners since 2006. Boasting 4 spacious bedrooms and 3.5 bathrooms, it offers ample space for growing families. The fully renovated basement adds tremendous versatility, featuring a second kitchen and offering excellent in-law suite potential ideal for extended family or multi-generational living. Step outside to a private, low-maintenance yard finished with beautiful pave aggregate concrete perfect for relaxing or entertaining. Conveniently located near parks, public transportation, schools, and shopping centers, this home blends comfort, style, and practicality. Dont miss the opportunity to make this exceptional property your own. (id:47351)
Property Details
|
MLS® Number
|
X12083459 |
|
Property Type
|
Single Family |
|
Community Name
|
Stoney Creek |
|
Amenities Near By
|
Park, Schools |
|
Features
|
Irregular Lot Size |
|
Parking Space Total
|
6 |
Building
|
Bathroom Total
|
4 |
|
Bedrooms Above Ground
|
4 |
|
Bedrooms Total
|
4 |
|
Age
|
6 To 15 Years |
|
Appliances
|
Garage Door Opener Remote(s), Dishwasher, Dryer, Stove, Refrigerator |
|
Basement Type
|
Full |
|
Construction Style Attachment
|
Detached |
|
Cooling Type
|
Central Air Conditioning |
|
Exterior Finish
|
Brick |
|
Fireplace Present
|
Yes |
|
Fireplace Total
|
1 |
|
Foundation Type
|
Poured Concrete |
|
Half Bath Total
|
1 |
|
Heating Fuel
|
Natural Gas |
|
Heating Type
|
Forced Air |
|
Stories Total
|
2 |
|
Size Interior
|
2,000 - 2,500 Ft2 |
|
Type
|
House |
|
Utility Water
|
Municipal Water |
Parking
Land
|
Acreage
|
No |
|
Fence Type
|
Fenced Yard |
|
Land Amenities
|
Park, Schools |
|
Sewer
|
Sanitary Sewer |
|
Size Depth
|
116 Ft ,6 In |
|
Size Frontage
|
31 Ft ,4 In |
|
Size Irregular
|
31.4 X 116.5 Ft |
|
Size Total Text
|
31.4 X 116.5 Ft|under 1/2 Acre |
|
Zoning Description
|
R4 |
Rooms
| Level |
Type |
Length |
Width |
Dimensions |
|
Second Level |
Bedroom 4 |
3.6 m |
5.67 m |
3.6 m x 5.67 m |
|
Second Level |
Primary Bedroom |
5.5 m |
3.68 m |
5.5 m x 3.68 m |
|
Second Level |
Bathroom |
3.03 m |
2.4 m |
3.03 m x 2.4 m |
|
Second Level |
Bedroom 2 |
4.62 m |
3.6 m |
4.62 m x 3.6 m |
|
Second Level |
Bedroom 3 |
2 m |
3.58 m |
2 m x 3.58 m |
|
Second Level |
Bathroom |
1.79 m |
2.33 m |
1.79 m x 2.33 m |
|
Basement |
Bathroom |
1.47 m |
2.99 m |
1.47 m x 2.99 m |
|
Basement |
Recreational, Games Room |
4.93 m |
6.43 m |
4.93 m x 6.43 m |
|
Basement |
Kitchen |
3.11 m |
5.01 m |
3.11 m x 5.01 m |
|
Main Level |
Dining Room |
3.67 m |
4.03 m |
3.67 m x 4.03 m |
|
Main Level |
Living Room |
3.67 m |
3.36 m |
3.67 m x 3.36 m |
|
Main Level |
Kitchen |
3.42 m |
5.54 m |
3.42 m x 5.54 m |
|
Main Level |
Family Room |
4.69 m |
4.92 m |
4.69 m x 4.92 m |
Utilities
|
Cable
|
Installed |
|
Sewer
|
Installed |
https://www.realtor.ca/real-estate/28169291/148-meadow-wood-crescent-hamilton-stoney-creek-stoney-creek

































