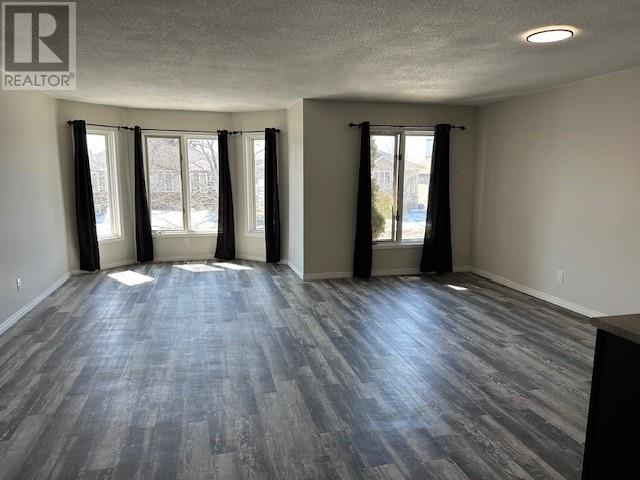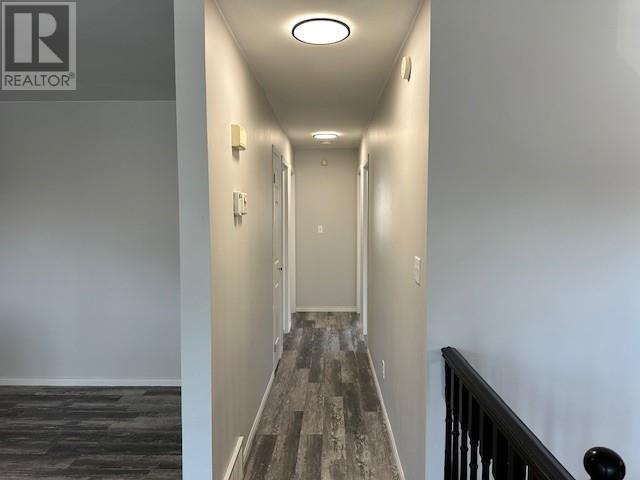4 Bedroom
1 Bathroom
2 Level
High-Efficiency Furnace
$419,900
Welcome to your new home in the heart of Sudbury—a semi-detached gem that perfectly balances move-in readiness with ample opportunity for personalization. This charming residence is situated in a quiet cul de sac, offering tranquility amidst a vibrant, centrally located community. As you enter, you'll be greeted by a freshly upgraded interior that promises modern comfort with an immediate sense of home. The spacious living area flows seamlessly into a well-appointed kitchen, providing the perfect canvas for entertaining or everyday family life. With three plus one versatile bedrooms, there's ample space for a growing family, office needs, or guest accommodations. A key feature of this home is its pre-plumbed layout, ready for a second bathroom—ideal for customizing to fit your lifestyle needs without the hassle of extensive remodeling. Step outside to a private yard that invites imagination and relaxation. Conveniently located within walking distance to College Boreal, steps from public transit, and close to a newly built chain of restaurants! Don't let this one slip away! (id:47351)
Property Details
|
MLS® Number
|
2121655 |
|
Property Type
|
Single Family |
|
Amenities Near By
|
Park, Public Transit, Schools |
|
Equipment Type
|
None |
|
Rental Equipment Type
|
None |
|
Storage Type
|
Storage Shed |
|
Structure
|
Patio(s) |
Building
|
Bathroom Total
|
1 |
|
Bedrooms Total
|
4 |
|
Architectural Style
|
2 Level |
|
Basement Type
|
Full |
|
Exterior Finish
|
Brick, Vinyl Siding |
|
Fire Protection
|
Unknown |
|
Flooring Type
|
Laminate |
|
Foundation Type
|
Block |
|
Heating Type
|
High-efficiency Furnace |
|
Roof Material
|
Asphalt Shingle |
|
Roof Style
|
Unknown |
|
Type
|
House |
|
Utility Water
|
Municipal Water |
Parking
Land
|
Acreage
|
No |
|
Land Amenities
|
Park, Public Transit, Schools |
|
Sewer
|
Municipal Sewage System |
|
Size Total Text
|
0-4,050 Sqft |
|
Zoning Description
|
R2-2 |
Rooms
| Level |
Type |
Length |
Width |
Dimensions |
|
Lower Level |
Storage |
|
|
17' x 11'5 |
|
Lower Level |
Laundry Room |
|
|
8' x 9' |
|
Lower Level |
Bedroom |
|
|
24' x 12'5 |
|
Lower Level |
Recreational, Games Room |
|
|
19' x 20'5 |
|
Main Level |
Kitchen |
|
|
14'3 x 11'6 |
|
Main Level |
4pc Bathroom |
|
|
5'1 x 7' |
|
Main Level |
Bedroom |
|
|
12'11 x 10' |
|
Main Level |
Bedroom |
|
|
9'9 x 10' |
|
Main Level |
Primary Bedroom |
|
|
12'11 x 12'4 |
|
Main Level |
Living Room/dining Room |
|
|
18' x 17'9 |
https://www.realtor.ca/real-estate/28162717/148-amberdale-court-sudbury


























