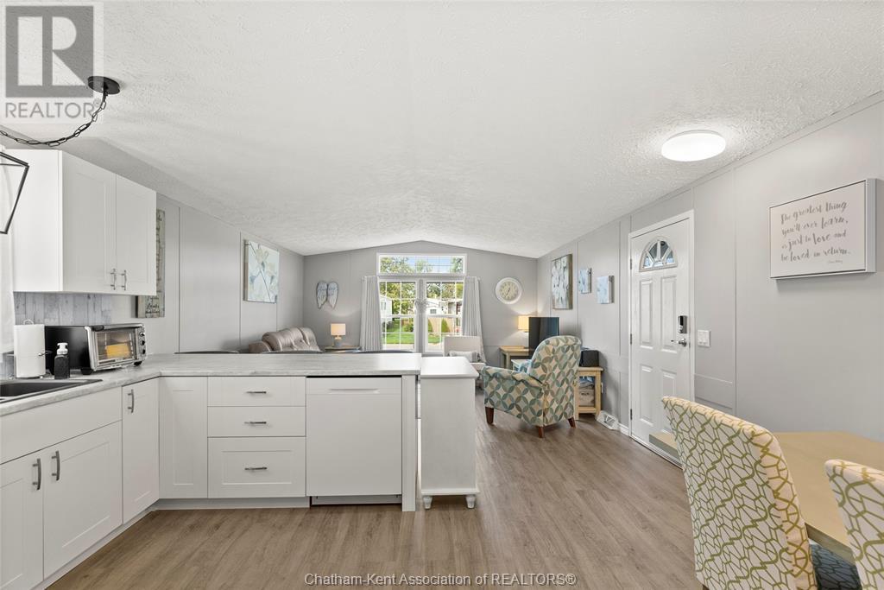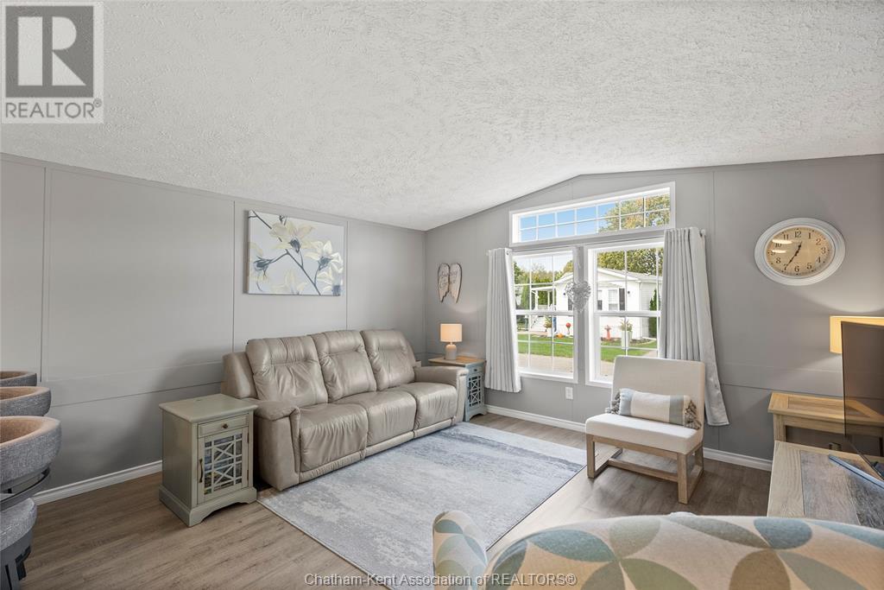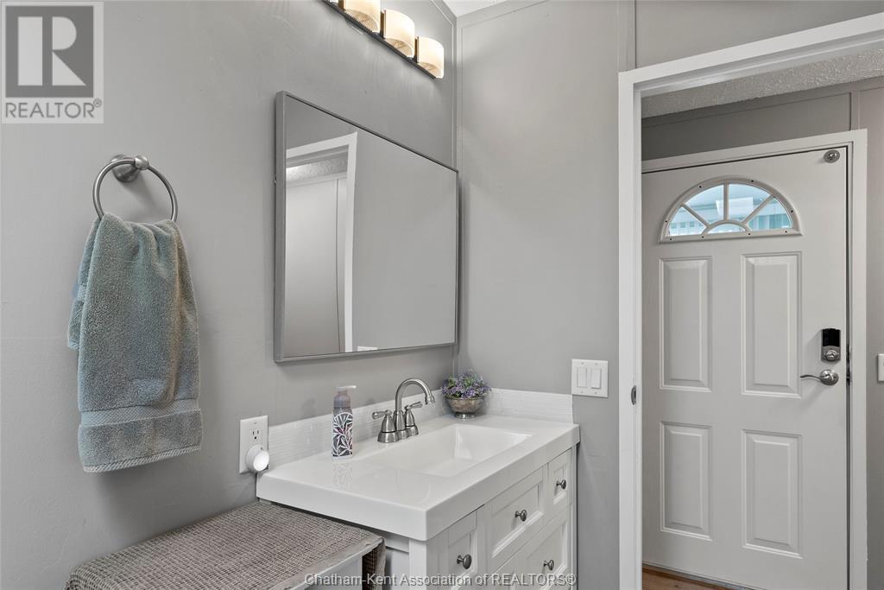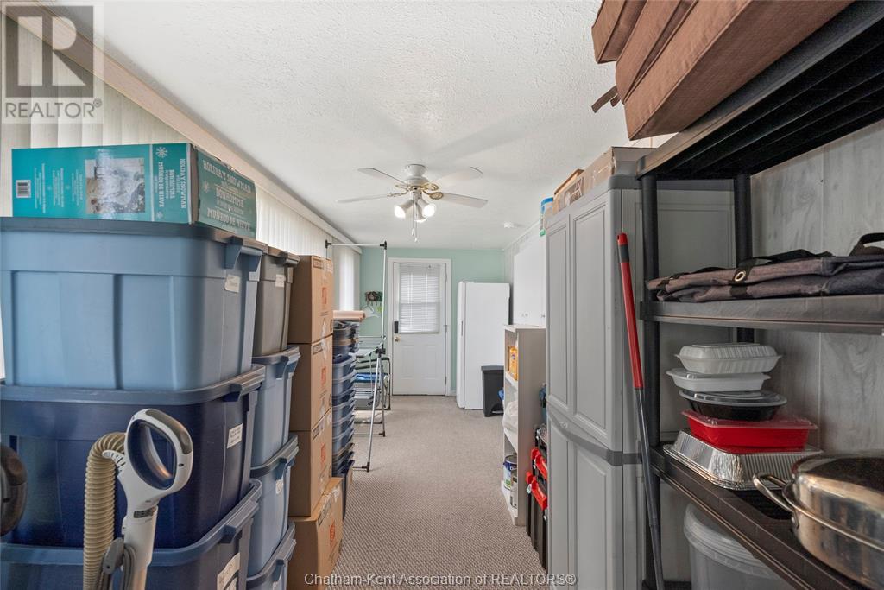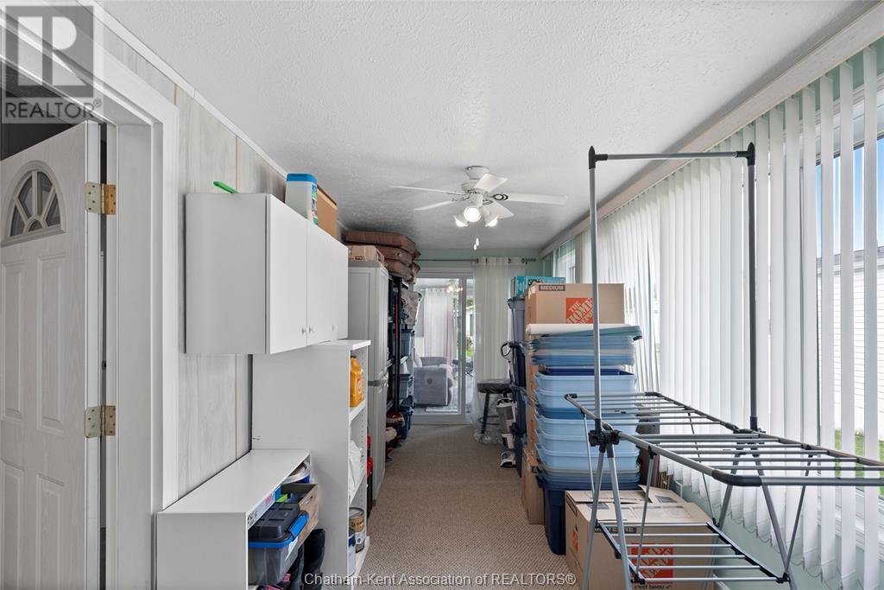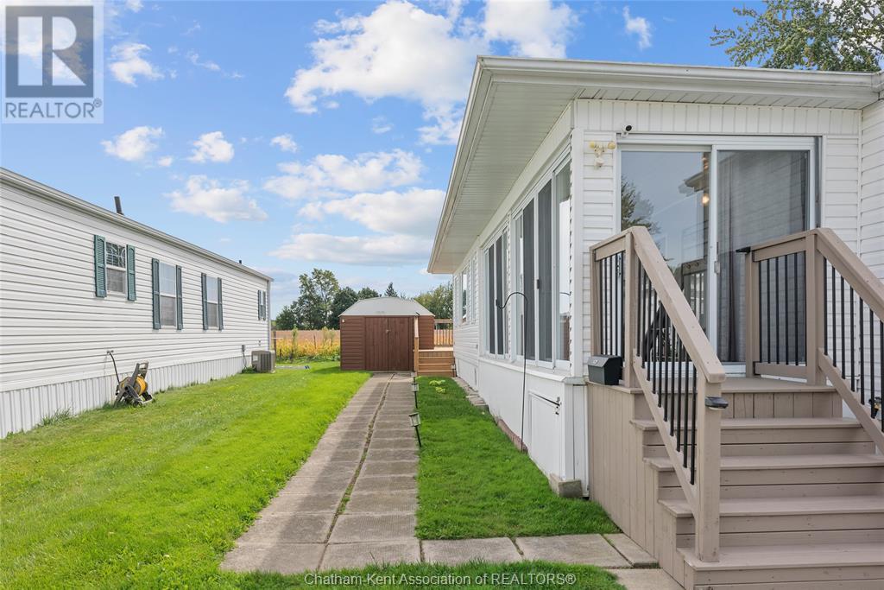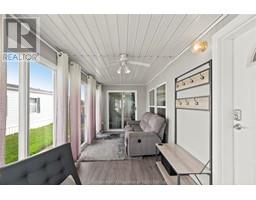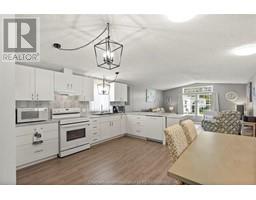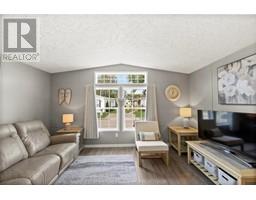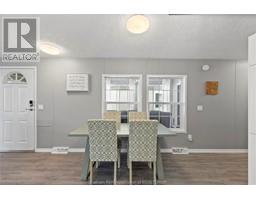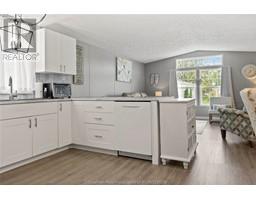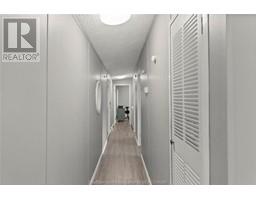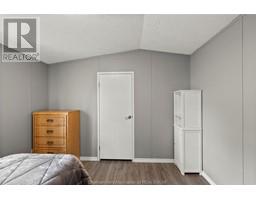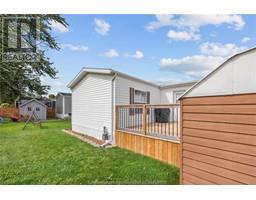2 Bedroom
1 Bathroom
Mobile Home
Central Air Conditioning
Forced Air, Furnace
$299,000
MINT! Marvelous - Incredible - Neat & Tidy! This mobile home in St. Clair Estates is gorgeous from head to toe! Perfectly situated backing onto farmland and near the Juno Landing entrance, this home is sure to impress! Inside you'll find a beautiful sunlounge with numerous patio doors to let the fresh air in. The front entrance leads to the open and airy updated kitchen (2 years) with upgraded appliances and flooring throughout. There's also an upgraded bathroom with walk in shower with sliding glass doors, and skylight! The primary bedroom is large and spacious for all of your needs with its own walk in closet. The rear entrance has another sunroom which can be used for relaxation, extra storage or anything else you can think of! This room leads to the newer back deck, backyard and shed. Current fees $557.50/month. Built - 2001 by Titan Home. You'll want to see this one with your own eyes because there's nothing left to do but hang up your hat and move on in! (id:47351)
Property Details
|
MLS® Number
|
24021763 |
|
Property Type
|
Single Family |
|
Features
|
Paved Driveway |
Building
|
BathroomTotal
|
1 |
|
BedroomsAboveGround
|
2 |
|
BedroomsTotal
|
2 |
|
Appliances
|
Dishwasher, Dryer, Refrigerator, Stove, Washer |
|
ArchitecturalStyle
|
Mobile Home |
|
ConstructedDate
|
2001 |
|
ConstructionStyleAttachment
|
Detached |
|
CoolingType
|
Central Air Conditioning |
|
ExteriorFinish
|
Aluminum/vinyl |
|
FlooringType
|
Cushion/lino/vinyl |
|
HeatingFuel
|
Natural Gas |
|
HeatingType
|
Forced Air, Furnace |
Land
|
Acreage
|
No |
|
SizeIrregular
|
0x |
|
SizeTotalText
|
0x|under 1/4 Acre |
|
ZoningDescription
|
Mh |
Rooms
| Level |
Type |
Length |
Width |
Dimensions |
|
Main Level |
3pc Bathroom |
|
|
Measurements not available |
|
Main Level |
Bedroom |
10 ft ,8 in |
9 ft ,11 in |
10 ft ,8 in x 9 ft ,11 in |
|
Main Level |
Primary Bedroom |
14 ft ,4 in |
11 ft ,11 in |
14 ft ,4 in x 11 ft ,11 in |
|
Main Level |
Kitchen |
10 ft ,5 in |
13 ft ,6 in |
10 ft ,5 in x 13 ft ,6 in |
|
Main Level |
Living Room |
15 ft ,3 in |
14 ft ,4 in |
15 ft ,3 in x 14 ft ,4 in |
https://www.realtor.ca/real-estate/27481166/147-dunkirk-drive-chatham





