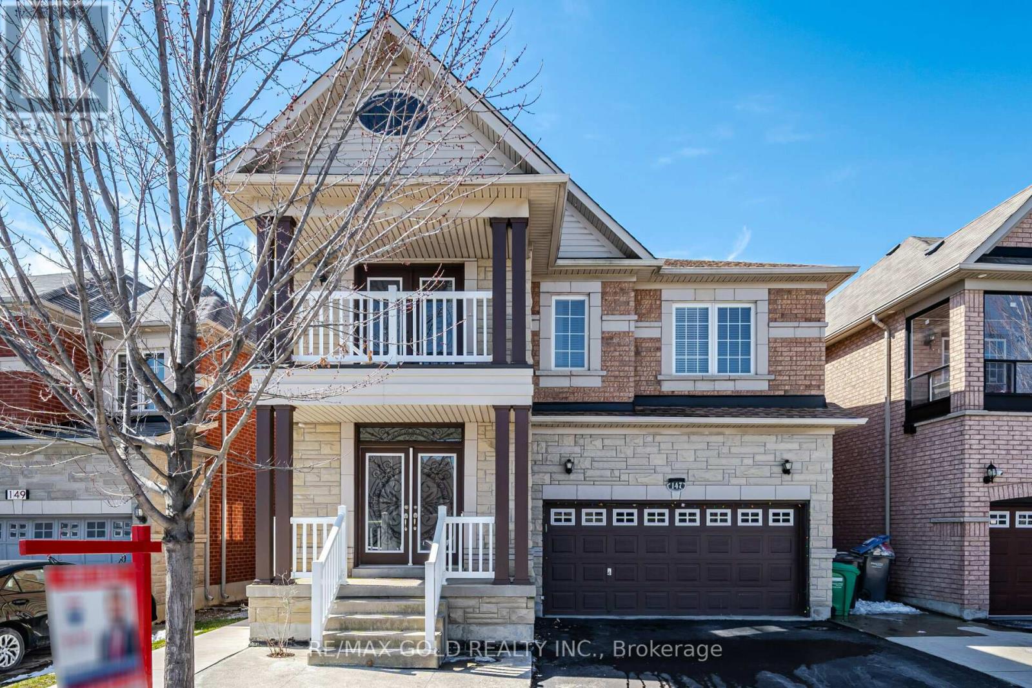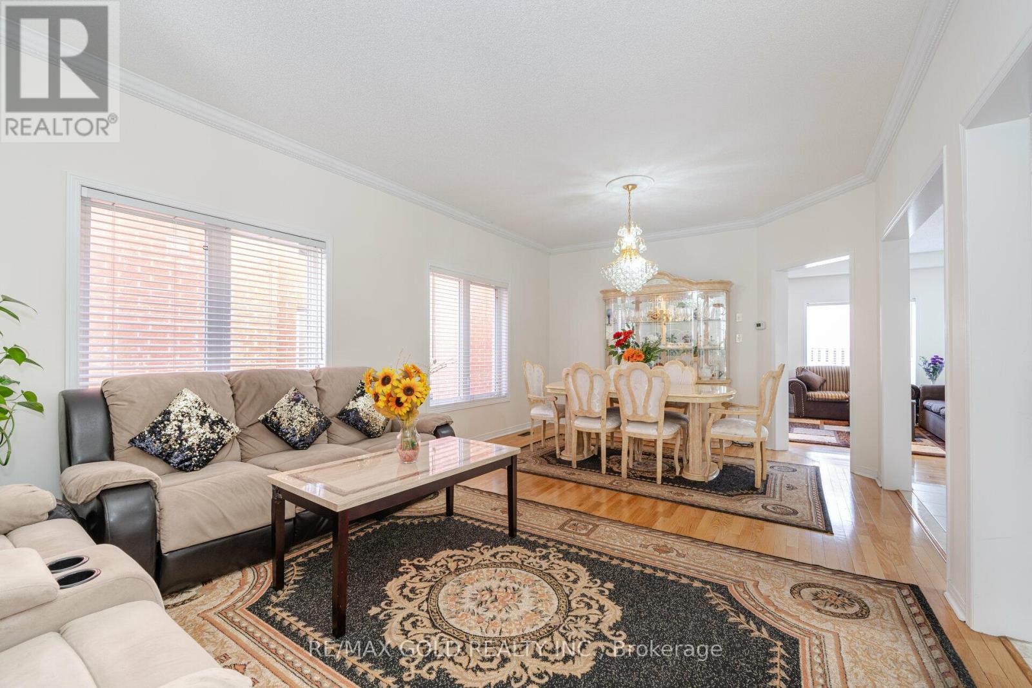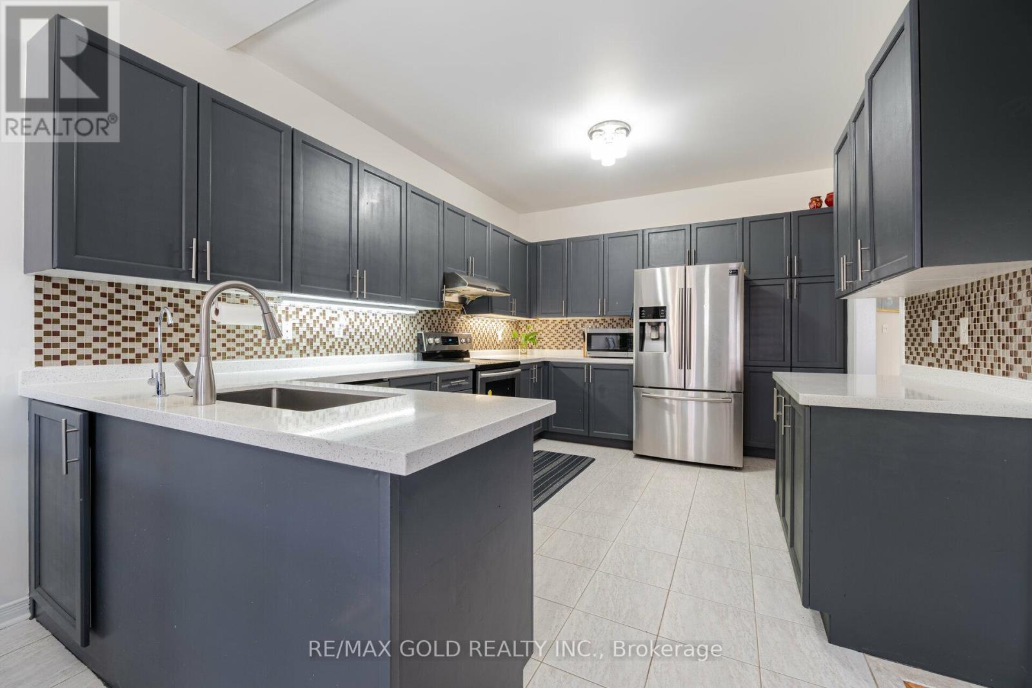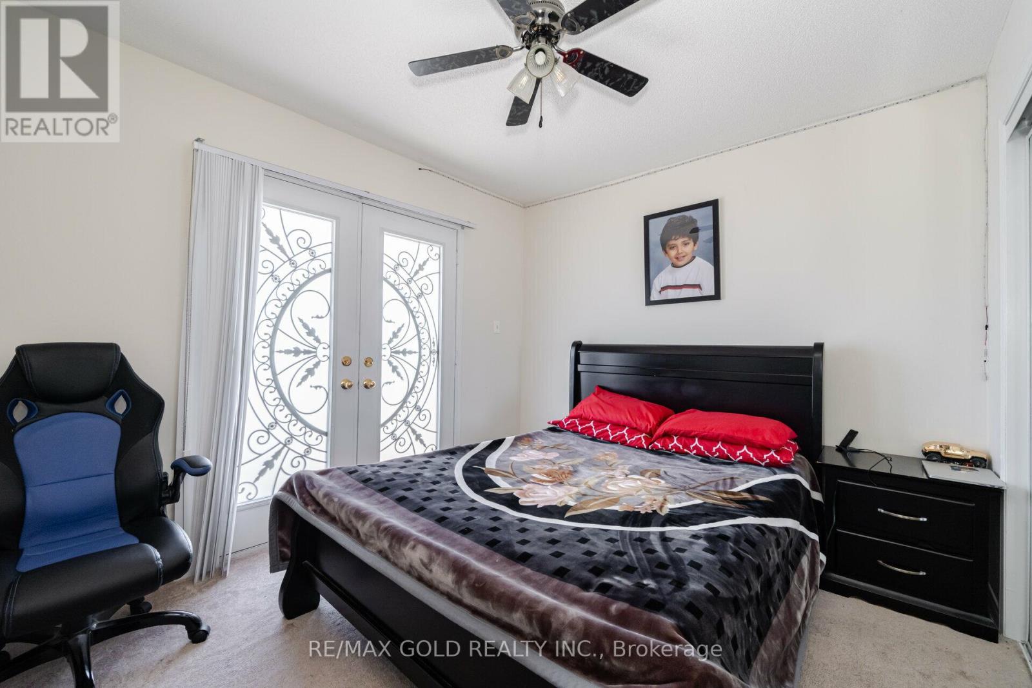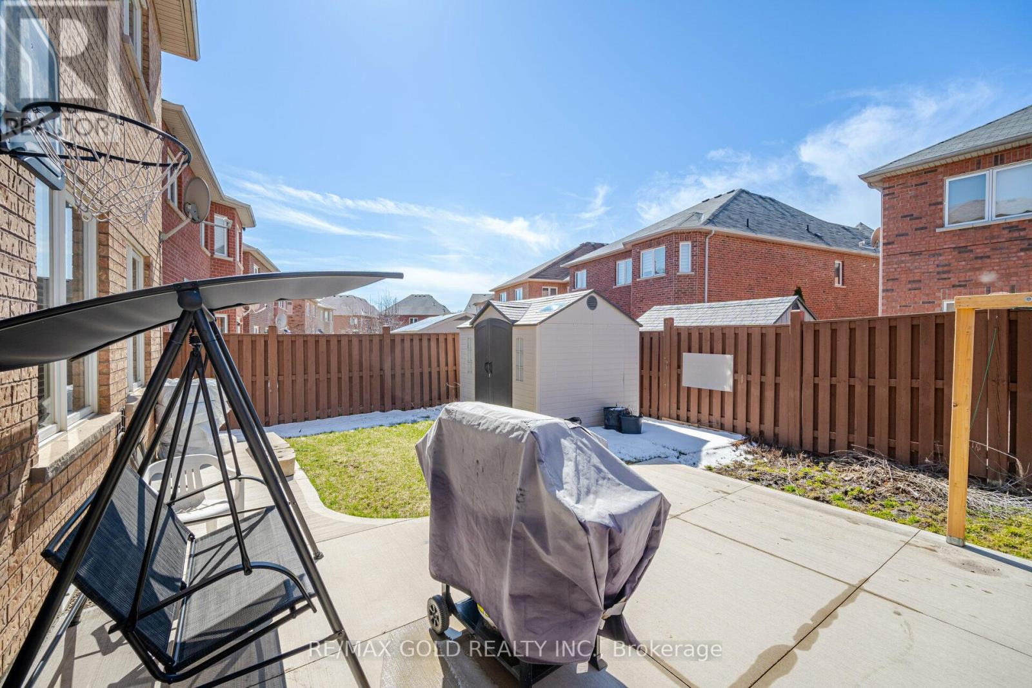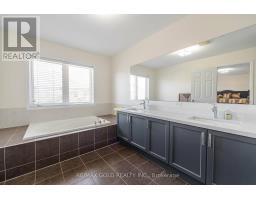6 Bedroom
5 Bathroom
Fireplace
Central Air Conditioning
Forced Air
$1,419,000
Welcome To Luxury Living In The Prestigious Brampton East Community. This Beautiful 4+2 Bedrooms,5 Washrooms Home Features An Open Concept Combined Living & Dining Room, Fully Upgraded Kitchen With Quartz Counter Top, S/S Appliances, Separate Family Room With Fireplace, Laundry Room On Main Floor,2nd Floor Offers 4 Spacious Bedrooms + 3 Full Washrooms. Balcony To Enjoy Spring & Summer. Master Bedroom With 5 Piece Ensuite. Beautiful Property With Finish 2 Bedroom Basement with Separate Laundry & Separate Entrance. Basement Is Rented To A Very Nice Family Willing To Stay If Buyer Agrees Otherwise Will Be Vacated Before closing. Close to Park/School/Shopping Plazas/Public Transit, Place Of Worship and Major Hwys. (id:47351)
Property Details
|
MLS® Number
|
W9352128 |
|
Property Type
|
Single Family |
|
Community Name
|
Bram East |
|
AmenitiesNearBy
|
Hospital, Park, Schools, Public Transit |
|
ParkingSpaceTotal
|
6 |
Building
|
BathroomTotal
|
5 |
|
BedroomsAboveGround
|
4 |
|
BedroomsBelowGround
|
2 |
|
BedroomsTotal
|
6 |
|
Appliances
|
Water Heater, Water Softener, Dishwasher, Dryer, Refrigerator, Stove, Washer |
|
BasementDevelopment
|
Finished |
|
BasementFeatures
|
Separate Entrance |
|
BasementType
|
N/a (finished) |
|
ConstructionStyleAttachment
|
Detached |
|
CoolingType
|
Central Air Conditioning |
|
ExteriorFinish
|
Brick |
|
FireplacePresent
|
Yes |
|
FlooringType
|
Hardwood, Ceramic, Carpeted |
|
FoundationType
|
Poured Concrete |
|
HalfBathTotal
|
1 |
|
HeatingFuel
|
Natural Gas |
|
HeatingType
|
Forced Air |
|
StoriesTotal
|
2 |
|
Type
|
House |
|
UtilityWater
|
Municipal Water |
Parking
Land
|
Acreage
|
No |
|
FenceType
|
Fenced Yard |
|
LandAmenities
|
Hospital, Park, Schools, Public Transit |
|
Sewer
|
Sanitary Sewer |
|
SizeDepth
|
100 Ft ,2 In |
|
SizeFrontage
|
41 Ft ,4 In |
|
SizeIrregular
|
41.34 X 100.18 Ft |
|
SizeTotalText
|
41.34 X 100.18 Ft |
Rooms
| Level |
Type |
Length |
Width |
Dimensions |
|
Second Level |
Primary Bedroom |
7 m |
5.5 m |
7 m x 5.5 m |
|
Second Level |
Bedroom 2 |
4 m |
3.6 m |
4 m x 3.6 m |
|
Second Level |
Bedroom 3 |
3.9 m |
3.4 m |
3.9 m x 3.4 m |
|
Second Level |
Bedroom 4 |
3.35 m |
2.9 m |
3.35 m x 2.9 m |
|
Basement |
Bedroom |
|
|
Measurements not available |
|
Basement |
Bedroom |
|
|
Measurements not available |
|
Basement |
Living Room |
|
|
Measurements not available |
|
Main Level |
Living Room |
6.45 m |
3.9 m |
6.45 m x 3.9 m |
|
Main Level |
Dining Room |
6.45 m |
3.9 m |
6.45 m x 3.9 m |
|
Main Level |
Family Room |
5.25 m |
3.9 m |
5.25 m x 3.9 m |
|
Main Level |
Kitchen |
4.3 m |
3.3 m |
4.3 m x 3.3 m |
|
Main Level |
Eating Area |
3.4 m |
2.95 m |
3.4 m x 2.95 m |
https://www.realtor.ca/real-estate/27421406/147-calderstone-road-brampton-bram-east-bram-east
