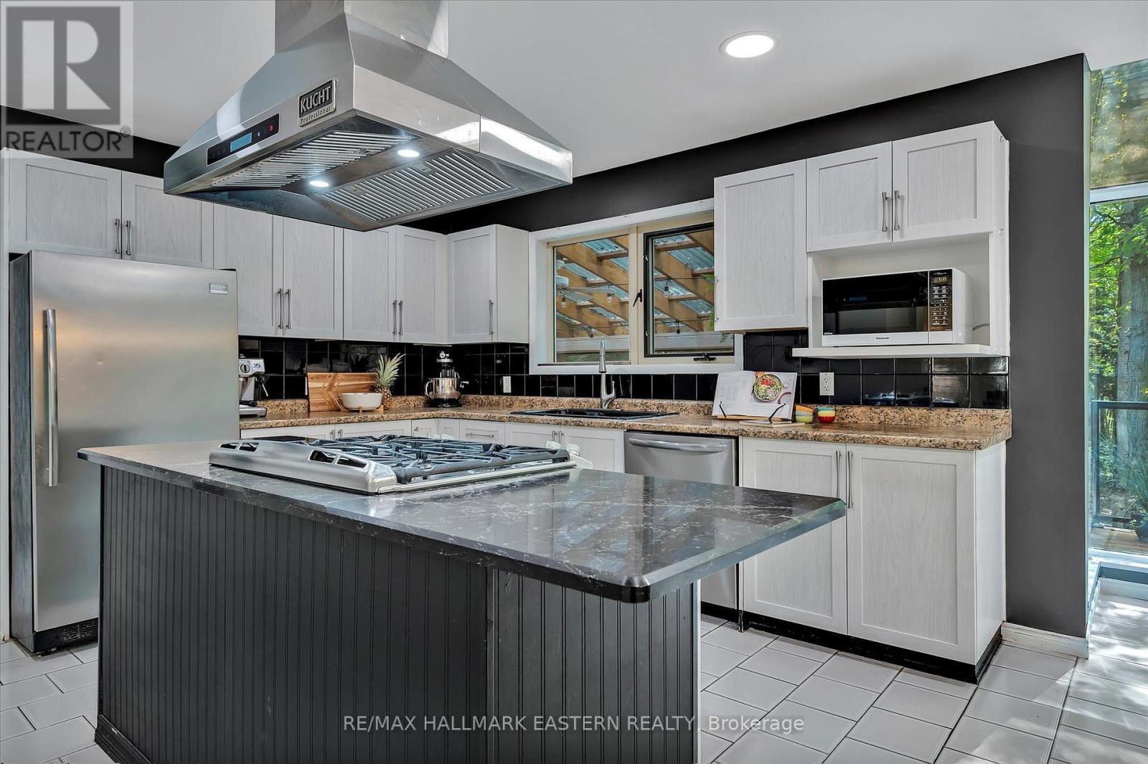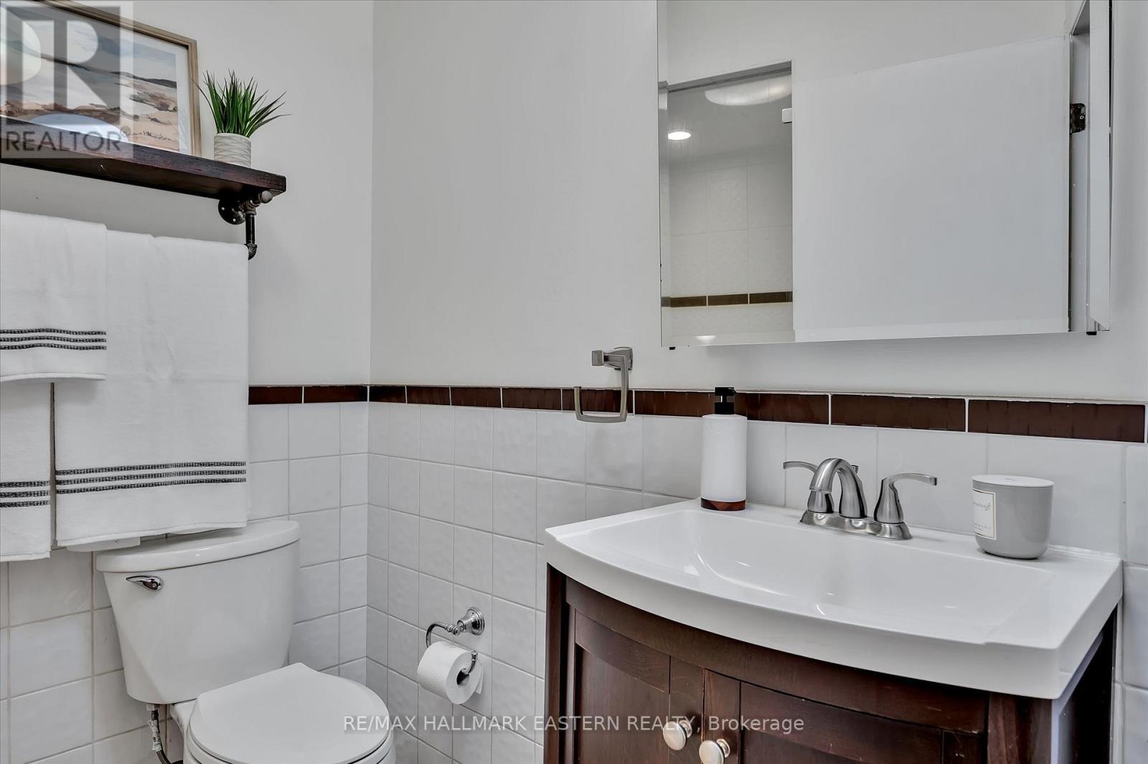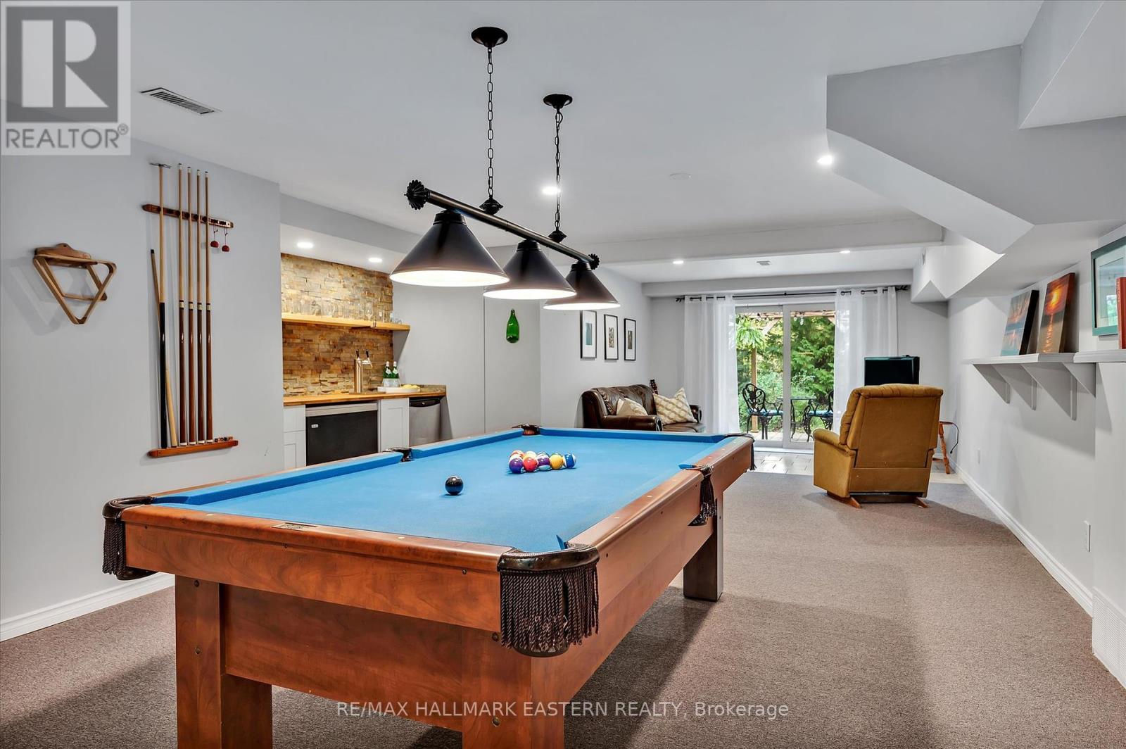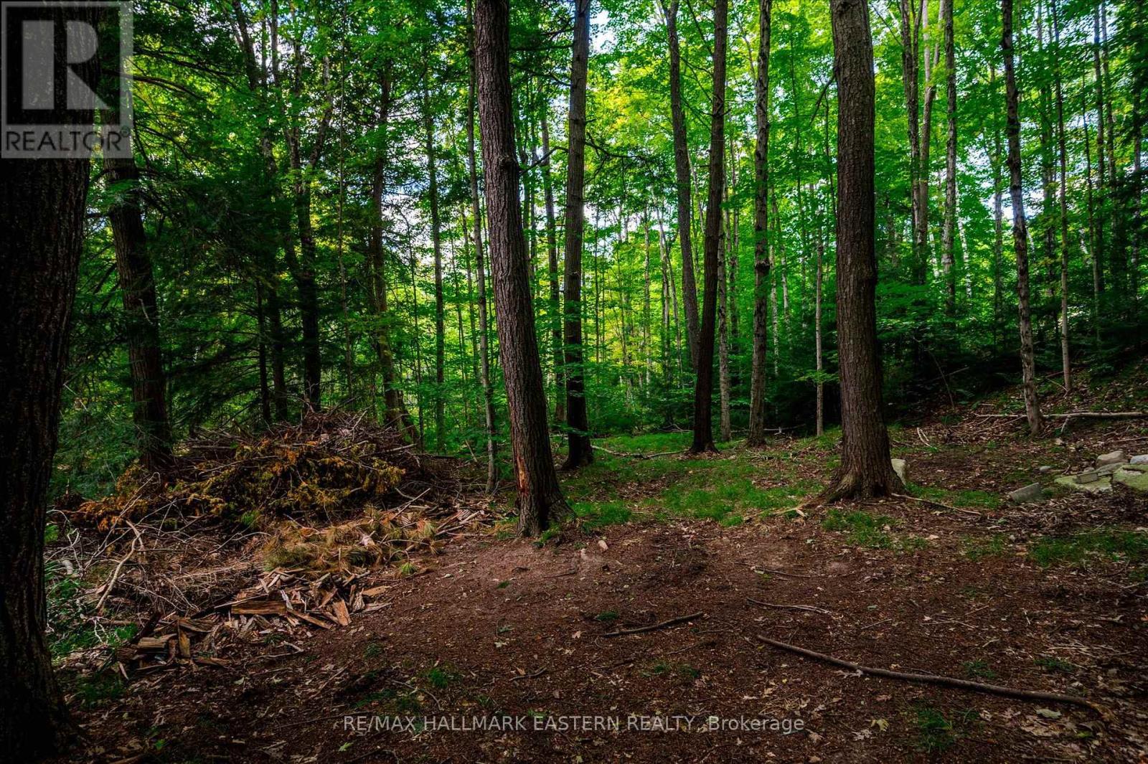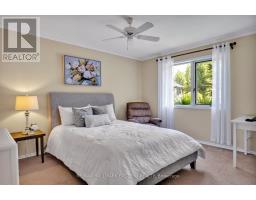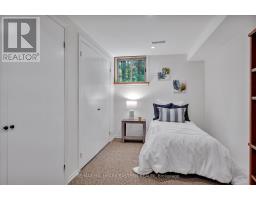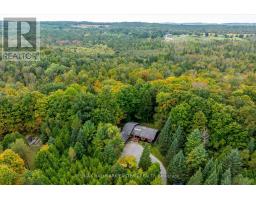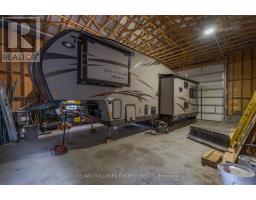$1,300,000
Surround yourself with nature! Nestled on a stately lot of 4.52 wooded acres with a year round stream and an oversized detached workshop. Just west of Peterborough and minutes north of Millbrook on a quiet dead end street with million dollar homes . This home is inspiring! Subtle features add to the attractiveness of the interior and the floor to ceiling windows fill the home with an abundance of natural light and unobstructed views of nature from every window. Open concept living with 3 main floor bedrooms plus den, 3 bathrooms, main floor laundry and a modern kitchen with an island. Walkout to a spacious deck along with a cozy screened in room perfect for entertaining all your friends and family. And on rainy days the walkout lower level with family room, bar and games area offers plenty of space for friends and family to gather. In addition to the attached 2 car garage there is a detached (36'11 X 27'1) workshop with 14'' X 16 doors at both ends, 16' ceiling, 100 amp service and 5 concrete floors. Located minutes from the #115 and Go Bus Stop. Close to Hwy 407. Quick access to the GTA. **** EXTRAS **** Home has the ability to heat by propane or 'newer' 'Wood Master Furnace'. 'Wood Master Furnace' is capable of heating house, hot tub and hot water. Workshop has 'roughed in' connection to wood furnace for future use. (id:47351)
Open House
This property has open houses!
12:00 pm
Ends at:2:00 pm
12:00 pm
Ends at:2:00 pm
Property Details
| MLS® Number | X9355564 |
| Property Type | Single Family |
| Community Name | Rural Cavan Monaghan |
| Features | Wooded Area, Sump Pump |
| ParkingSpaceTotal | 8 |
| Structure | Porch, Deck, Shed, Workshop |
Building
| BathroomTotal | 3 |
| BedroomsAboveGround | 3 |
| BedroomsTotal | 3 |
| Appliances | Hot Tub, Water Heater, Water Treatment, Blinds, Dishwasher, Dryer, Freezer, Microwave, Refrigerator, Stove, Washer |
| ArchitecturalStyle | Bungalow |
| BasementDevelopment | Finished |
| BasementFeatures | Walk Out |
| BasementType | Full (finished) |
| ConstructionStyleAttachment | Detached |
| CoolingType | Central Air Conditioning |
| ExteriorFinish | Wood |
| FoundationType | Concrete |
| HeatingFuel | Propane |
| HeatingType | Forced Air |
| StoriesTotal | 1 |
| Type | House |
| UtilityWater | Municipal Water |
Parking
| Attached Garage |
Land
| Acreage | No |
| LandscapeFeatures | Landscaped |
| Sewer | Septic System |
| SizeDepth | 852 Ft |
| SizeFrontage | 250 Ft |
| SizeIrregular | 250 X 852 Ft |
| SizeTotalText | 250 X 852 Ft |
Rooms
| Level | Type | Length | Width | Dimensions |
|---|---|---|---|---|
| Lower Level | Other | 4.19 m | 3.23 m | 4.19 m x 3.23 m |
| Lower Level | Utility Room | 4.93 m | 4.83 m | 4.93 m x 4.83 m |
| Lower Level | Recreational, Games Room | 9.72 m | 5.29 m | 9.72 m x 5.29 m |
| Lower Level | Office | 4.18 m | 2.33 m | 4.18 m x 2.33 m |
| Main Level | Living Room | 5.05 m | 4.97 m | 5.05 m x 4.97 m |
| Main Level | Kitchen | 5.86 m | 5.73 m | 5.86 m x 5.73 m |
| Main Level | Dining Room | 5.78 m | 2.7 m | 5.78 m x 2.7 m |
| Main Level | Den | 3.93 m | 3.54 m | 3.93 m x 3.54 m |
| Main Level | Laundry Room | 3.83 m | 2.01 m | 3.83 m x 2.01 m |
| Main Level | Primary Bedroom | 4.55 m | 4.44 m | 4.55 m x 4.44 m |
| Main Level | Bedroom 2 | 4.12 m | 3.39 m | 4.12 m x 3.39 m |
| Main Level | Bedroom 3 | 3.44 m | 3.04 m | 3.44 m x 3.04 m |
https://www.realtor.ca/real-estate/27435774/1461-sunset-drive-cavan-monaghan-rural-cavan-monaghan










