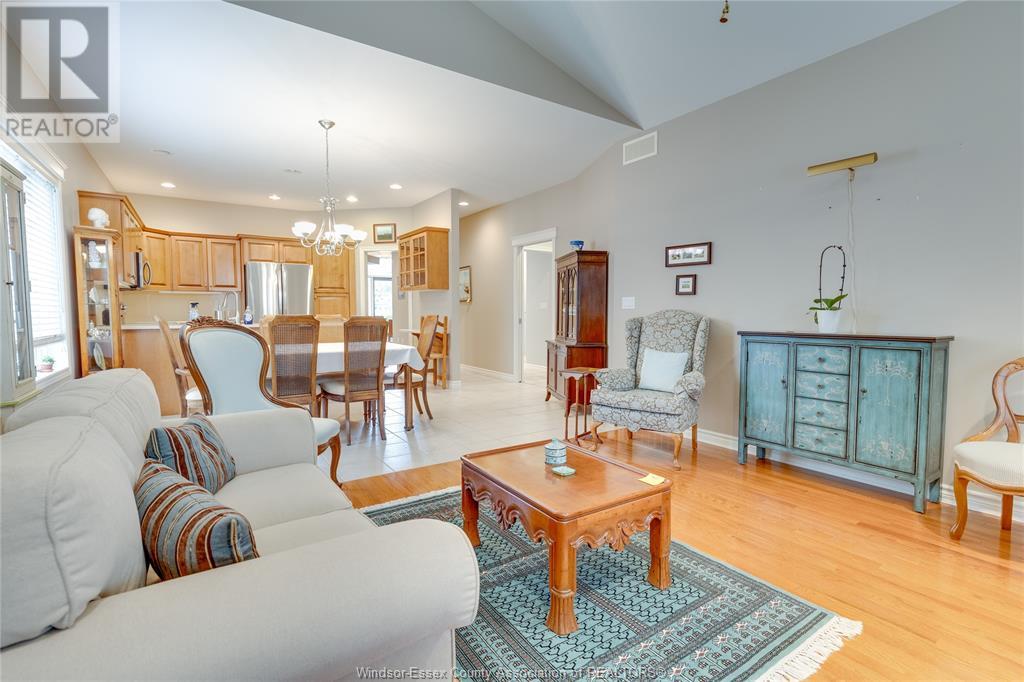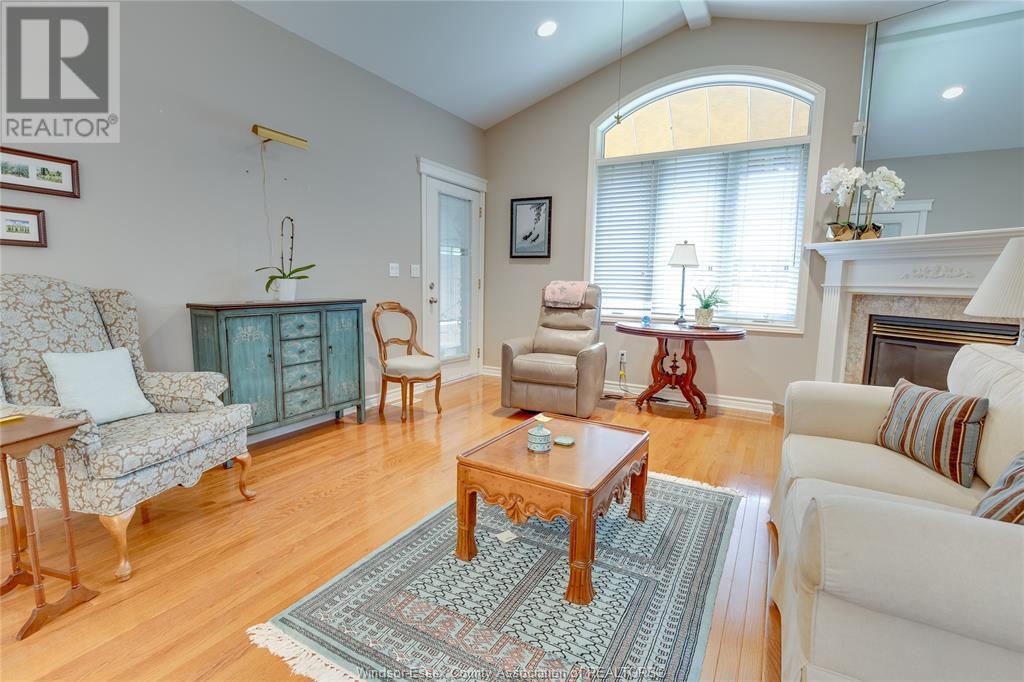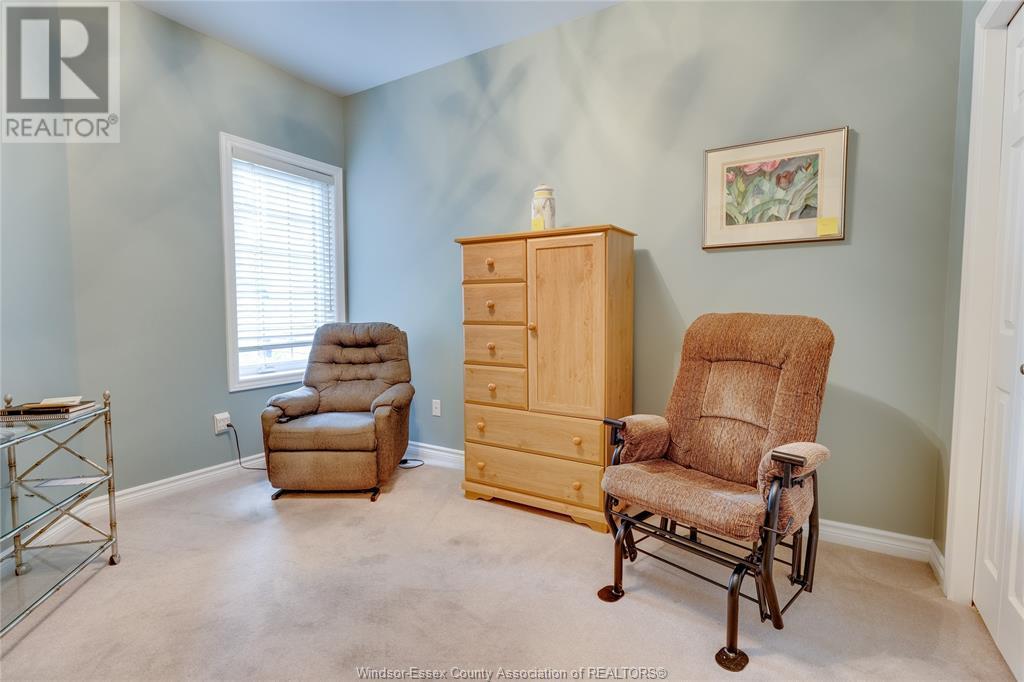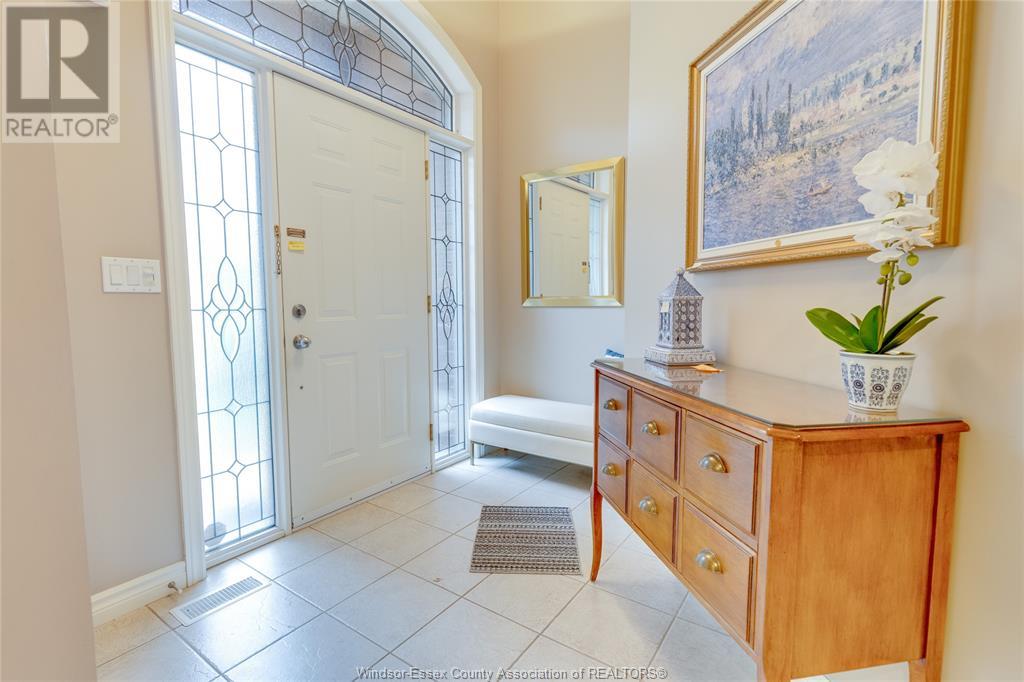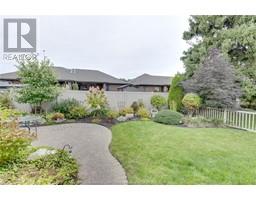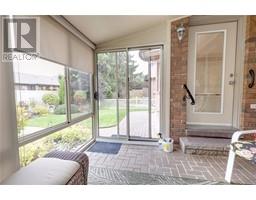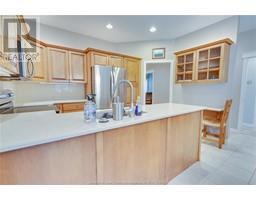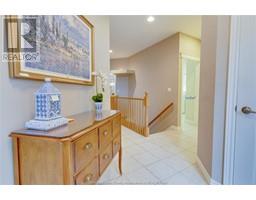3 Bedroom
3 Bathroom
Ranch
Fireplace
Central Air Conditioning
Forced Air, Furnace
Landscaped
$709,900
Traditionally Priced! Stunning all brick executive freehold town home in an exclusive area of Tecumseh. Walk to restaurants! Large, comfortable town home built for entertaining with beautiful gardens and a 3 season sun room to enjoy. 3 beds and 3 baths with a finished lower level and large basement windows make this home very cheery! Builders upgrades galore with beautiful granites, large on suite, low rise tub/shower and window treatments! New 1 OK furnace and AC ir1 2023! Even non slip flooring in the garage. Stunning. Freehold so there is no Association Fee, No nosey neighbours saying you cant do that! Lower Tecumseh taxes too! Welcome to your new Tecumseh Town home, HURRY, this is traditionally priced so there is no waiting for offer day. Bring your clients now. (id:47351)
Property Details
|
MLS® Number
|
24025152 |
|
Property Type
|
Single Family |
|
Features
|
Cul-de-sac, Concrete Driveway, Front Driveway |
Building
|
BathroomTotal
|
3 |
|
BedroomsAboveGround
|
2 |
|
BedroomsBelowGround
|
1 |
|
BedroomsTotal
|
3 |
|
Appliances
|
Central Vacuum, Dishwasher, Dryer, Garburator, Microwave Range Hood Combo, Refrigerator, Stove, Washer |
|
ArchitecturalStyle
|
Ranch |
|
ConstructedDate
|
2003 |
|
ConstructionStyleAttachment
|
Semi-detached |
|
CoolingType
|
Central Air Conditioning |
|
ExteriorFinish
|
Brick |
|
FireplaceFuel
|
Gas |
|
FireplacePresent
|
Yes |
|
FireplaceType
|
Direct Vent |
|
FlooringType
|
Carpeted, Ceramic/porcelain |
|
FoundationType
|
Concrete |
|
HalfBathTotal
|
1 |
|
HeatingFuel
|
Natural Gas |
|
HeatingType
|
Forced Air, Furnace |
|
StoriesTotal
|
1 |
|
Type
|
House |
Parking
|
Attached Garage
|
|
|
Garage
|
|
|
Inside Entry
|
|
Land
|
Acreage
|
No |
|
LandscapeFeatures
|
Landscaped |
|
SizeIrregular
|
39.15x123.8 |
|
SizeTotalText
|
39.15x123.8 |
|
ZoningDescription
|
Res |
Rooms
| Level |
Type |
Length |
Width |
Dimensions |
|
Lower Level |
Bath (# Pieces 1-6) |
|
|
Measurements not available |
|
Lower Level |
Bedroom |
|
|
11 x 10 |
|
Lower Level |
Family Room |
|
|
26 x 24 |
|
Main Level |
Bath (# Pieces 1-6) |
|
|
Measurements not available |
|
Main Level |
Bath (# Pieces 1-6) |
|
|
Measurements not available |
|
Main Level |
Sunroom |
|
|
Measurements not available |
|
Main Level |
Living Room |
|
|
14 x 14 |
|
Main Level |
Laundry Room |
|
|
8 x 7 |
|
Main Level |
Kitchen |
|
|
18 x 12 |
|
Main Level |
Bedroom |
|
|
14 x 11 |
|
Main Level |
Bedroom |
|
|
12 x 10 |
https://www.realtor.ca/real-estate/27573361/1461-poisson-street-tecumseh













