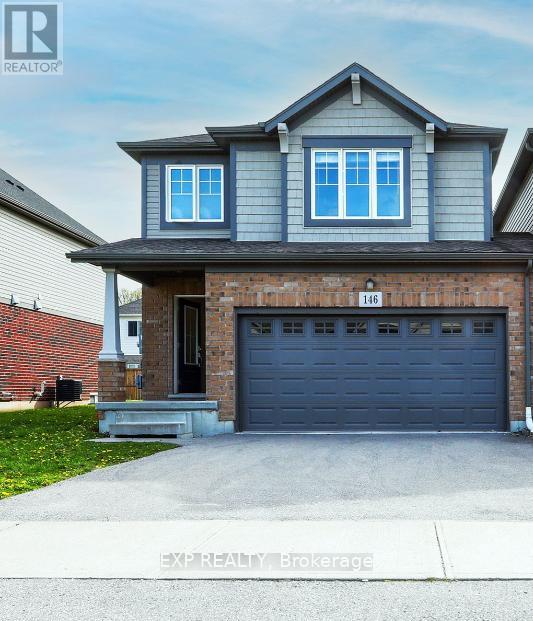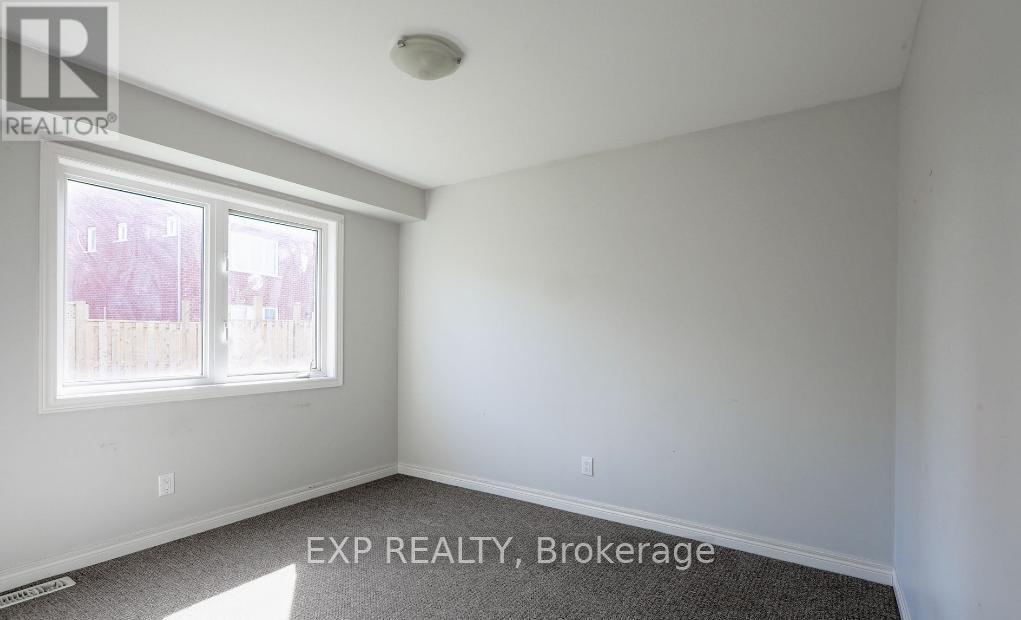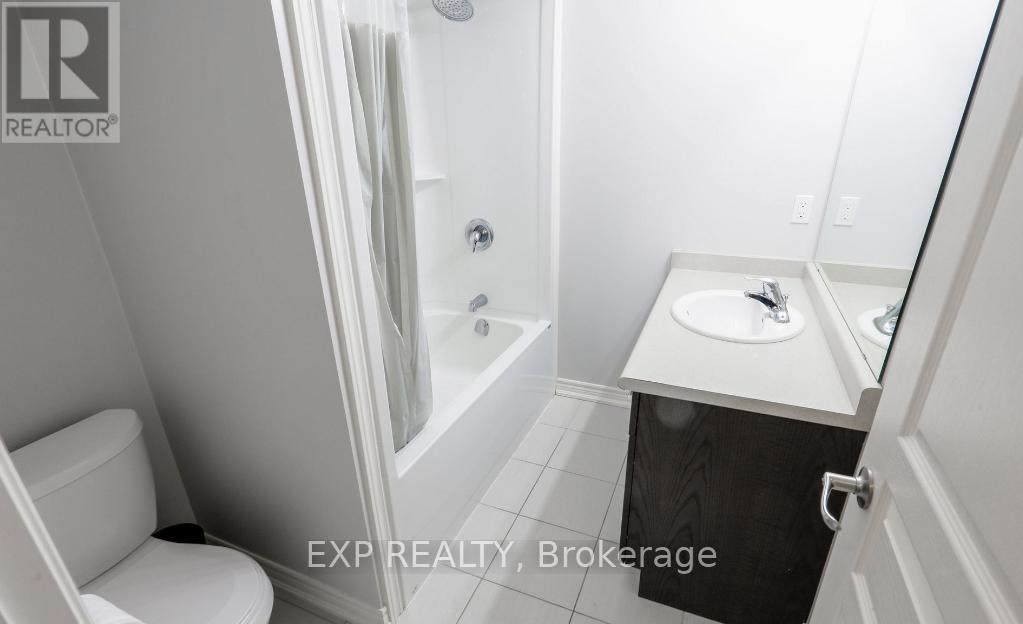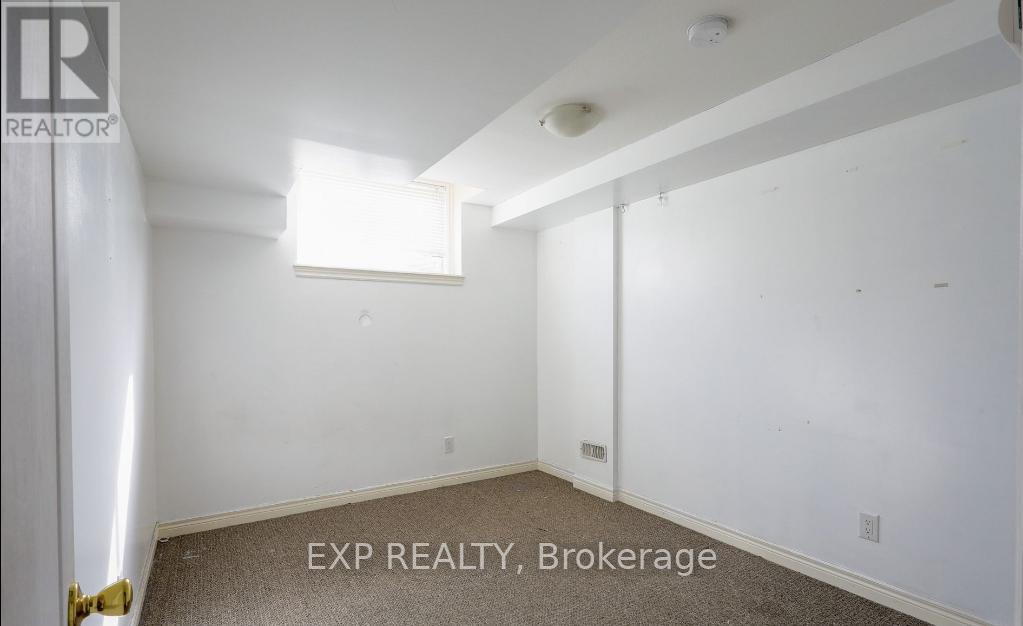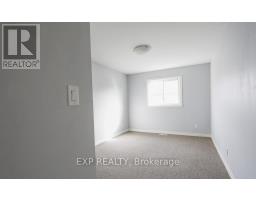6 Bedroom
4 Bathroom
Central Air Conditioning
Forced Air
$4,200 Monthly
Located on a desirable Winterberry Blvd, Thorold, Excellent living lifestyle, This property boasts 4 bedroom upstairs , 2 in the basement, total full 4 washrooms in the entire house. This neighborhood offers an excellent living lifestyle. An open concept Living-Dining-Kitchen ;Students/ couples/ working professionals/ singles welcome. **** EXTRAS **** All ELFs and appliances available for tenant use only (id:47351)
Property Details
|
MLS® Number
|
X9369428 |
|
Property Type
|
Single Family |
|
ParkingSpaceTotal
|
4 |
Building
|
BathroomTotal
|
4 |
|
BedroomsAboveGround
|
4 |
|
BedroomsBelowGround
|
2 |
|
BedroomsTotal
|
6 |
|
BasementDevelopment
|
Finished |
|
BasementType
|
N/a (finished) |
|
ConstructionStyleAttachment
|
Semi-detached |
|
CoolingType
|
Central Air Conditioning |
|
ExteriorFinish
|
Brick, Vinyl Siding |
|
FoundationType
|
Poured Concrete |
|
HeatingFuel
|
Natural Gas |
|
HeatingType
|
Forced Air |
|
StoriesTotal
|
2 |
|
Type
|
House |
|
UtilityWater
|
Municipal Water |
Parking
Land
|
Acreage
|
No |
|
Sewer
|
Sanitary Sewer |
|
SizeDepth
|
100 Ft ,3 In |
|
SizeFrontage
|
34 Ft ,4 In |
|
SizeIrregular
|
34.41 X 100.3 Ft |
|
SizeTotalText
|
34.41 X 100.3 Ft |
Rooms
| Level |
Type |
Length |
Width |
Dimensions |
|
Basement |
Bathroom |
2.1 m |
2.1 m |
2.1 m x 2.1 m |
|
Basement |
Bedroom |
3.53 m |
2.79 m |
3.53 m x 2.79 m |
|
Basement |
Bedroom |
3.51 m |
3.51 m |
3.51 m x 3.51 m |
|
Main Level |
Kitchen |
2.9 m |
3.2 m |
2.9 m x 3.2 m |
|
Main Level |
Living Room |
2.9 m |
2.79 m |
2.9 m x 2.79 m |
|
Main Level |
Great Room |
3.51 m |
6.1 m |
3.51 m x 6.1 m |
|
Upper Level |
Bedroom |
3.66 m |
4.22 m |
3.66 m x 4.22 m |
|
Upper Level |
Bedroom 2 |
3.05 m |
3.05 m |
3.05 m x 3.05 m |
|
Upper Level |
Bedroom 3 |
3.05 m |
3.05 m |
3.05 m x 3.05 m |
|
Upper Level |
Bedroom 4 |
3.66 m |
2.79 m |
3.66 m x 2.79 m |
|
Upper Level |
Bathroom |
2.1 m |
2.1 m |
2.1 m x 2.1 m |
https://www.realtor.ca/real-estate/27471916/146-winterberry-boulevard-thorold
