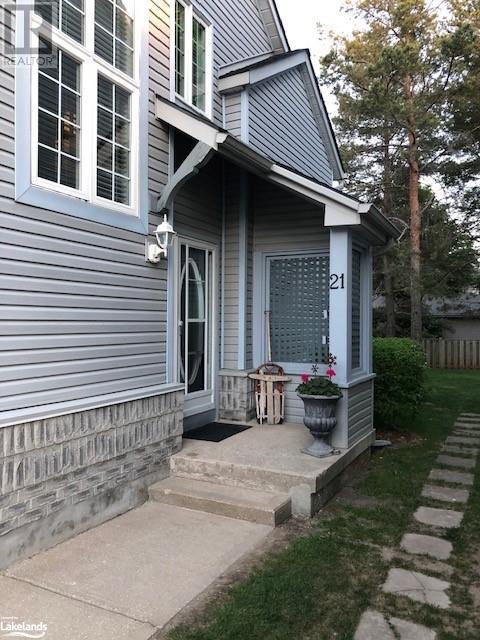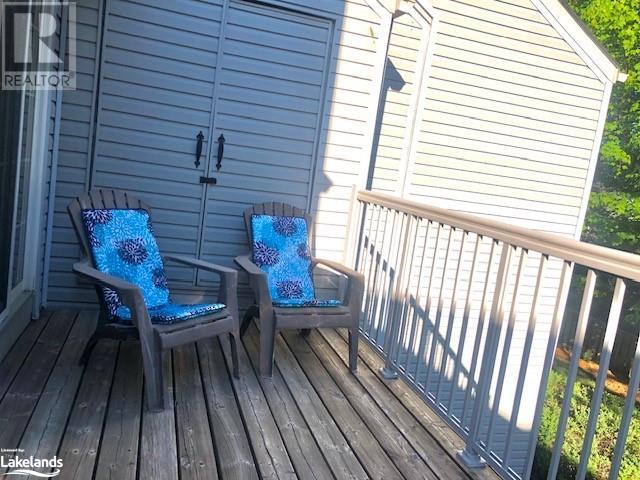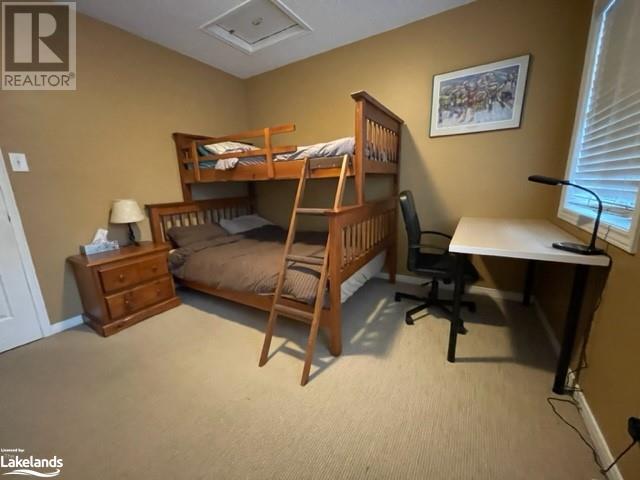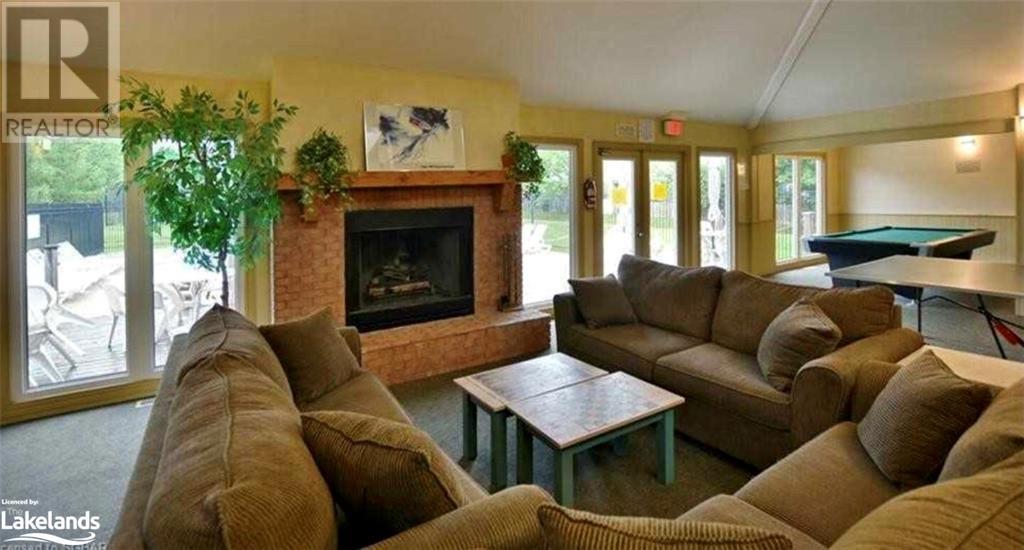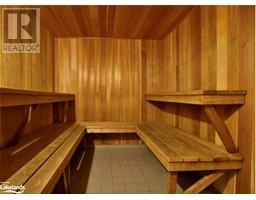3 Bedroom
2 Bathroom
1518 sqft
2 Level
Inground Pool
Central Air Conditioning
Forced Air
Landscaped
$16,000 SeasonalInsurance, Landscaping
Seasonal Rental. Enjoy your Fall at Blue Mountain; walking distance to the Village at Blue ( Fall rate is $2000.00+and available until Dec.15). Winter ski season rate is $16,000 plus deposits for Dec.27-Apr.6th availability.Use of seasonal onsite outdoor swimming pool and Tennis/Pickleball. Heritage Park with playground also nearby. Spacious end unit townhome within Heritage Corners offers 1500 plus sq.ft. of living space. Three bedrooms and two full baths, wood burning fireplace and two walkouts (one large ground level patio and one deck off master suite with views to Blue Mountain). Two outdoor storage lockers. Forced air gas heating. Great master suite with separate loft sitting area, perfect for working from home office or reading/artist's retreat, his and her closets, and ensuite bath with separate tub and shower. Two Parking spots. Convenience of a condo with single family home space! Two additional bedrooms on the main floor. Utilities and Damage/Cleaning Deposit in addition to the rent. (id:47351)
Property Details
|
MLS® Number
|
40591932 |
|
Property Type
|
Single Family |
|
AmenitiesNearBy
|
Beach, Park, Playground, Ski Area |
|
Features
|
Cul-de-sac, Balcony, No Pet Home |
|
ParkingSpaceTotal
|
1 |
|
PoolType
|
Inground Pool |
|
StorageType
|
Locker |
|
ViewType
|
Mountain View |
Building
|
BathroomTotal
|
2 |
|
BedroomsAboveGround
|
3 |
|
BedroomsTotal
|
3 |
|
Appliances
|
Central Vacuum, Dishwasher, Dryer, Microwave, Refrigerator, Stove, Washer, Window Coverings |
|
ArchitecturalStyle
|
2 Level |
|
BasementType
|
None |
|
ConstructionStyleAttachment
|
Attached |
|
CoolingType
|
Central Air Conditioning |
|
ExteriorFinish
|
Vinyl Siding |
|
HeatingFuel
|
Natural Gas |
|
HeatingType
|
Forced Air |
|
StoriesTotal
|
2 |
|
SizeInterior
|
1518 Sqft |
|
Type
|
Apartment |
|
UtilityWater
|
Municipal Water |
Parking
Land
|
Acreage
|
No |
|
LandAmenities
|
Beach, Park, Playground, Ski Area |
|
LandscapeFeatures
|
Landscaped |
|
Sewer
|
Municipal Sewage System |
|
ZoningDescription
|
R6 |
Rooms
| Level |
Type |
Length |
Width |
Dimensions |
|
Second Level |
4pc Bathroom |
|
|
9'0'' x 7'0'' |
|
Second Level |
Loft |
|
|
15'0'' x 7'0'' |
|
Second Level |
Primary Bedroom |
|
|
14'3'' x 12'3'' |
|
Main Level |
4pc Bathroom |
|
|
8'0'' x 7'0'' |
|
Main Level |
Bedroom |
|
|
10'7'' x 11'6'' |
|
Main Level |
Bedroom |
|
|
10'7'' x 10'6'' |
|
Main Level |
Living Room/dining Room |
|
|
25'0'' x 11'0'' |
|
Main Level |
Kitchen |
|
|
9'0'' x 10'0'' |
https://www.realtor.ca/real-estate/26920123/146-settlers-way-unit-21-the-blue-mountains
