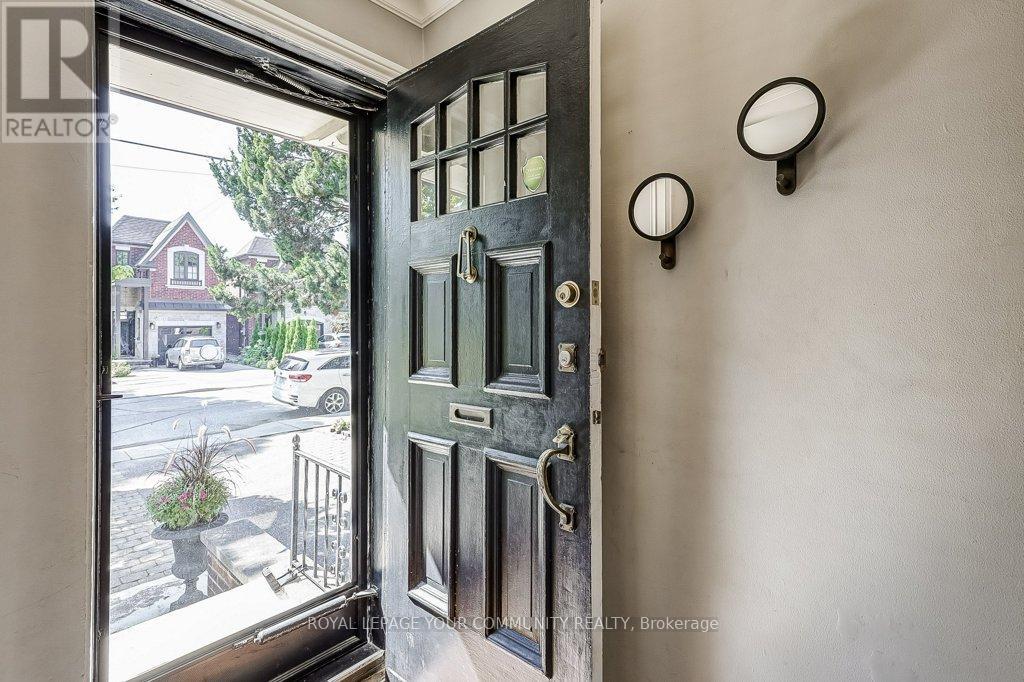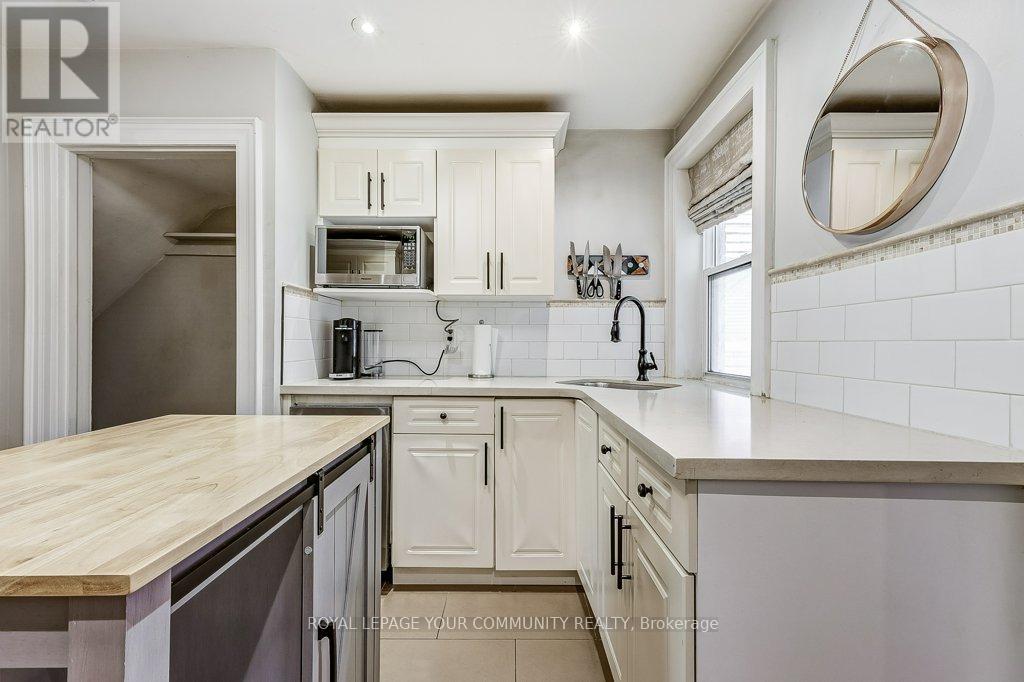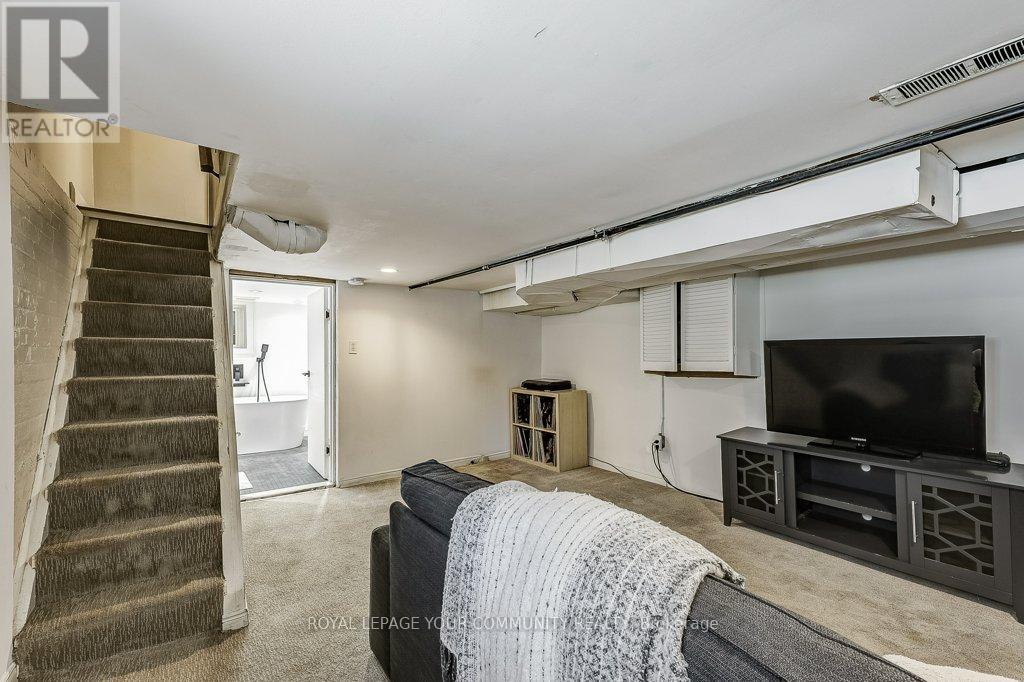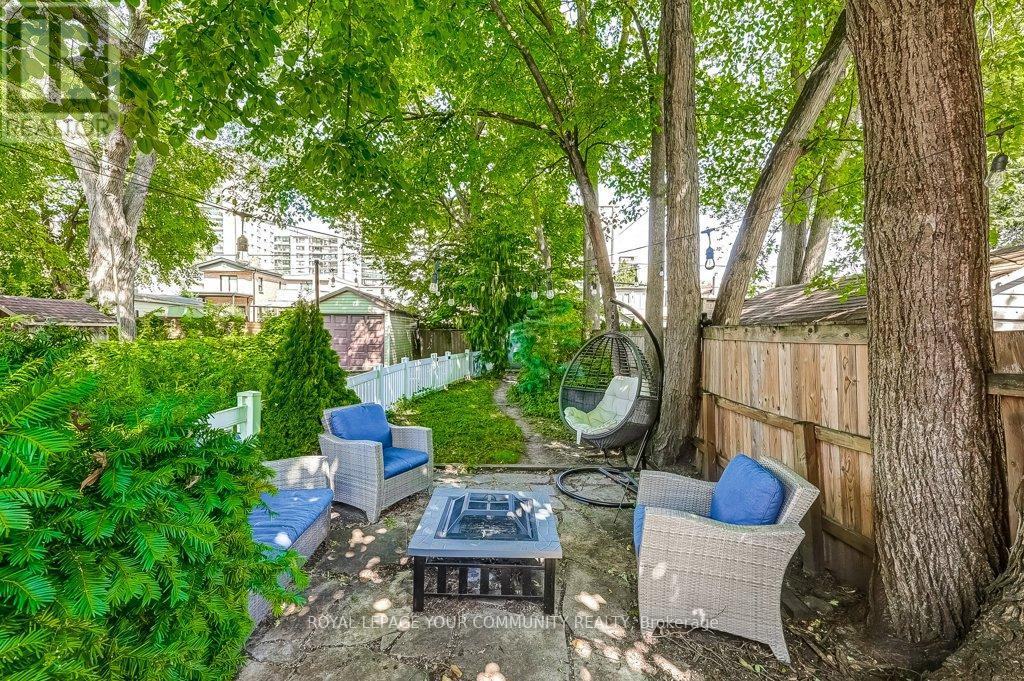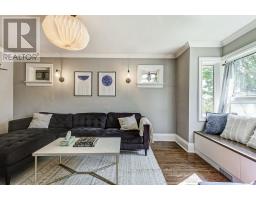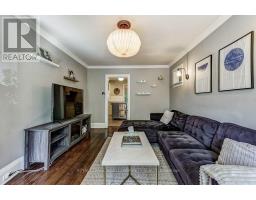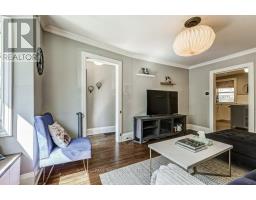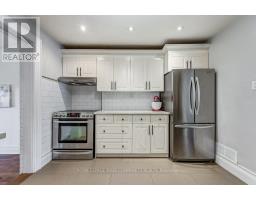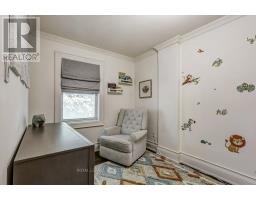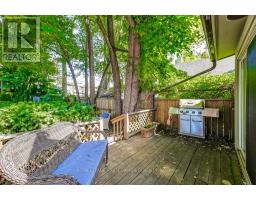2 Bedroom
2 Bathroom
Central Air Conditioning
Forced Air
$1,049,000
Move-In Ready! This stunning home features a rear extension (2013), perfect for use as a dining room or family room. The property boasts two spacious bedrooms, including a primary bedroom with an entire wall of custom-built storage, offering ample closet space. A fresh 2nd four-piece bathroom was added in 2022, adding to the home's appeal. The driveway provides convenient backyard parking. Step into the expansive backyard, complete with a newly installed fence for added privacy, a deck, patio area, and plenty of additional green space. With a large lot, there's even potential for further expansion. Some of the furniture is negotiable for sale. Offers Welcome Anytime (id:47351)
Property Details
|
MLS® Number
|
E9298356 |
|
Property Type
|
Single Family |
|
Neigbourhood
|
Pape Village |
|
Community Name
|
Broadview North |
|
AmenitiesNearBy
|
Public Transit, Schools, Park |
|
ParkingSpaceTotal
|
1 |
|
Structure
|
Shed |
Building
|
BathroomTotal
|
2 |
|
BedroomsAboveGround
|
2 |
|
BedroomsTotal
|
2 |
|
Appliances
|
Dishwasher, Dryer, Refrigerator, Stove, Washer, Window Coverings |
|
BasementDevelopment
|
Finished |
|
BasementType
|
N/a (finished) |
|
ConstructionStyleAttachment
|
Detached |
|
CoolingType
|
Central Air Conditioning |
|
ExteriorFinish
|
Brick |
|
FlooringType
|
Hardwood, Carpeted |
|
FoundationType
|
Brick |
|
HeatingFuel
|
Natural Gas |
|
HeatingType
|
Forced Air |
|
StoriesTotal
|
2 |
|
Type
|
House |
|
UtilityWater
|
Municipal Water |
Land
|
Acreage
|
No |
|
LandAmenities
|
Public Transit, Schools, Park |
|
Sewer
|
Sanitary Sewer |
|
SizeDepth
|
135 Ft ,8 In |
|
SizeFrontage
|
21 Ft ,5 In |
|
SizeIrregular
|
21.44 X 135.68 Ft |
|
SizeTotalText
|
21.44 X 135.68 Ft |
Rooms
| Level |
Type |
Length |
Width |
Dimensions |
|
Second Level |
Primary Bedroom |
3.55 m |
3.13 m |
3.55 m x 3.13 m |
|
Second Level |
Bedroom 2 |
3.95 m |
|
3.95 m x Measurements not available |
|
Basement |
Recreational, Games Room |
5.62 m |
3.88 m |
5.62 m x 3.88 m |
|
Basement |
Laundry Room |
2.68 m |
1.78 m |
2.68 m x 1.78 m |
|
Ground Level |
Living Room |
5.3 m |
3.21 m |
5.3 m x 3.21 m |
|
Ground Level |
Kitchen |
3.84 m |
3.1 m |
3.84 m x 3.1 m |
|
Ground Level |
Dining Room |
3.63 m |
2.74 m |
3.63 m x 2.74 m |
https://www.realtor.ca/real-estate/27362644/146-floyd-avenue-toronto-broadview-north-broadview-north




