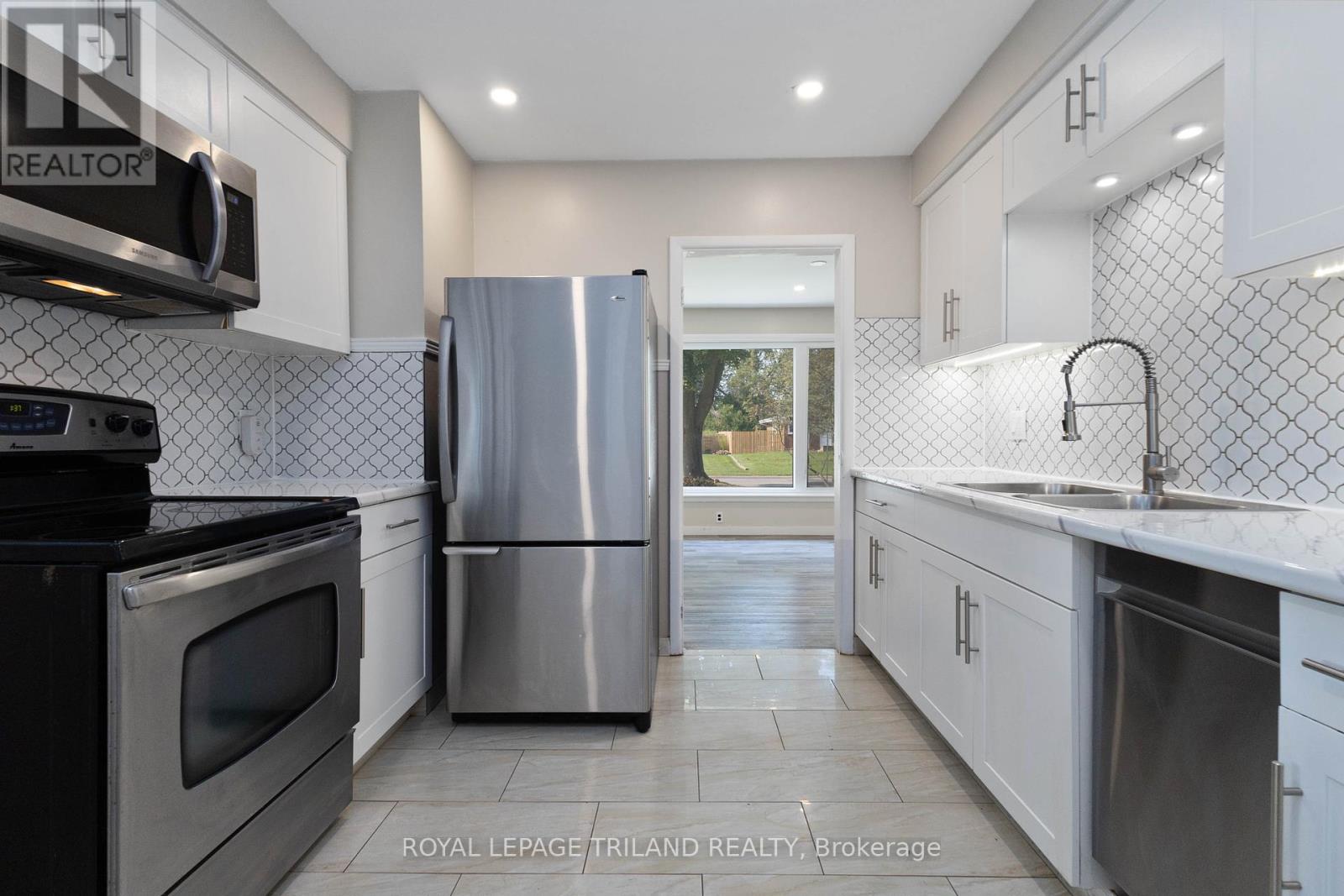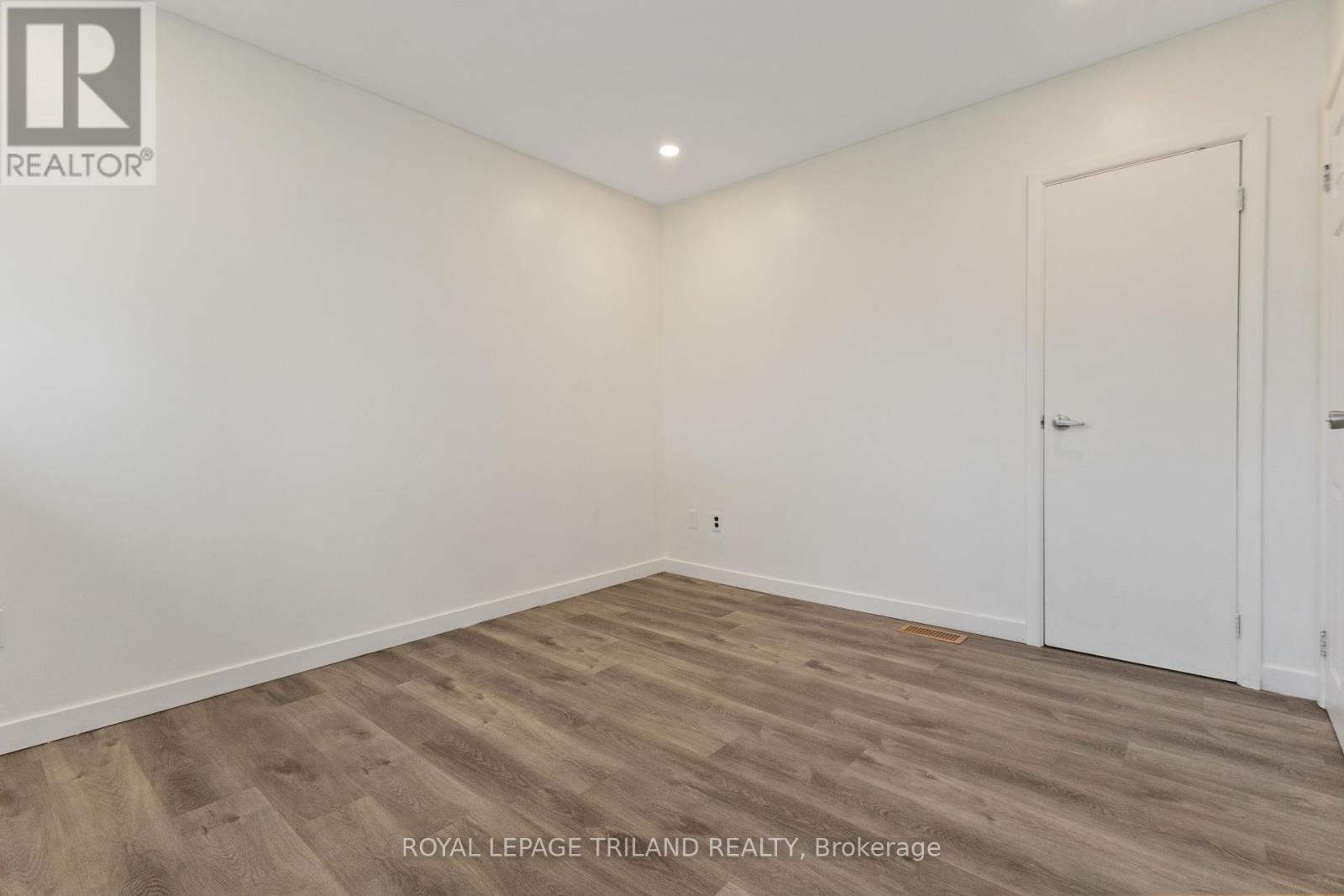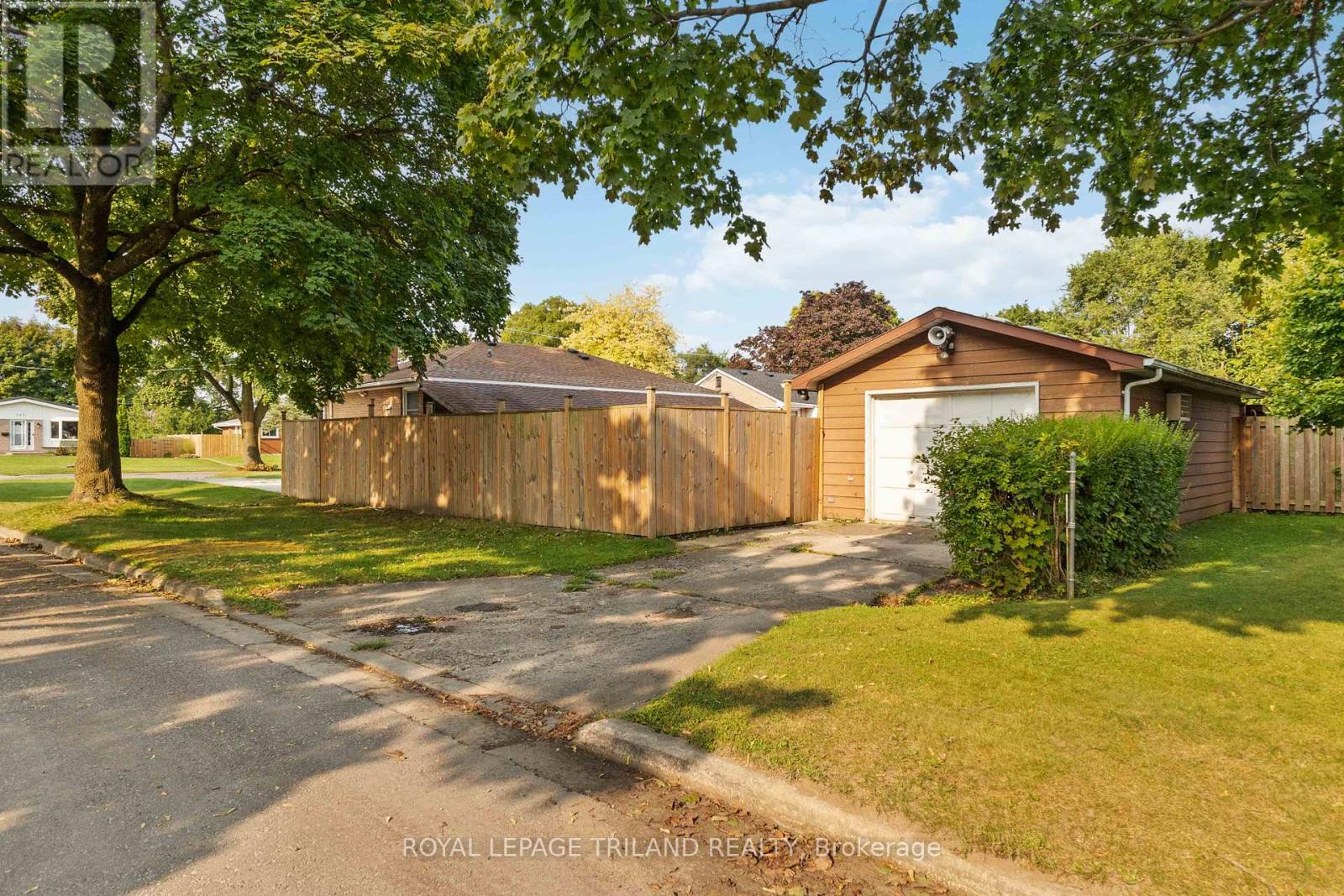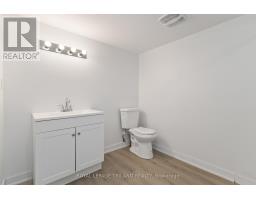3 Bedroom
2 Bathroom
Raised Bungalow
Central Air Conditioning
Forced Air
$599,000
Welcome to 146 Burnside a charming and versatile home that checks all the boxes! This inviting residence features three bedrooms on the upper level, complemented by a full four-piece bathroom. The living room is bright and airy, thanks to its large window, while the newer kitchen offers a modern touch with a large dining room addition, perfect for family gatherings.The lower level is a fantastic space for entertaining or extended family. It features a cozy family room and a functional kitchenette, along with a three piece bathroom for convenience. Two extra rooms and a laundry/utility room complete this level, providing ample space and flexibility.Outside, you'll find a fully fenced, private rear yard ideal for enjoying the outdoors in peace. The property also includes a detached garage measuring 27x15, equipped with heating, air conditioning, and even a urinal. Situated on a corner lot with two separate driveways, parking is never a concern here. Don't miss out on this incredible opportunity for a home that truly has it all! (id:47351)
Property Details
|
MLS® Number
|
X9348888 |
|
Property Type
|
Single Family |
|
Community Name
|
East I |
|
AmenitiesNearBy
|
Place Of Worship, Public Transit, Schools |
|
CommunityFeatures
|
School Bus |
|
ParkingSpaceTotal
|
6 |
|
Structure
|
Shed |
Building
|
BathroomTotal
|
2 |
|
BedroomsAboveGround
|
3 |
|
BedroomsTotal
|
3 |
|
Appliances
|
Dishwasher, Dryer, Refrigerator, Stove, Washer |
|
ArchitecturalStyle
|
Raised Bungalow |
|
BasementDevelopment
|
Finished |
|
BasementType
|
Full (finished) |
|
ConstructionStyleAttachment
|
Detached |
|
CoolingType
|
Central Air Conditioning |
|
ExteriorFinish
|
Brick, Vinyl Siding |
|
FoundationType
|
Poured Concrete |
|
HeatingFuel
|
Natural Gas |
|
HeatingType
|
Forced Air |
|
StoriesTotal
|
1 |
|
Type
|
House |
|
UtilityWater
|
Municipal Water |
Parking
Land
|
Acreage
|
No |
|
FenceType
|
Fenced Yard |
|
LandAmenities
|
Place Of Worship, Public Transit, Schools |
|
Sewer
|
Sanitary Sewer |
|
SizeDepth
|
120 Ft ,3 In |
|
SizeFrontage
|
60 Ft |
|
SizeIrregular
|
60 X 120.3 Ft |
|
SizeTotalText
|
60 X 120.3 Ft|under 1/2 Acre |
|
ZoningDescription
|
R1-9 |
Rooms
| Level |
Type |
Length |
Width |
Dimensions |
|
Lower Level |
Family Room |
4.83 m |
3.62 m |
4.83 m x 3.62 m |
|
Lower Level |
Other |
3.33 m |
3.63 m |
3.33 m x 3.63 m |
|
Lower Level |
Other |
3.44 m |
3.63 m |
3.44 m x 3.63 m |
|
Lower Level |
Laundry Room |
3.16 m |
7.24 m |
3.16 m x 7.24 m |
|
Main Level |
Living Room |
5.32 m |
3.44 m |
5.32 m x 3.44 m |
|
Main Level |
Kitchen |
4.2 m |
3.38 m |
4.2 m x 3.38 m |
|
Main Level |
Bedroom |
3.03 m |
3.44 m |
3.03 m x 3.44 m |
|
Main Level |
Primary Bedroom |
4.06 m |
3.38 m |
4.06 m x 3.38 m |
|
Main Level |
Bedroom |
2.39 m |
3.38 m |
2.39 m x 3.38 m |
|
Main Level |
Dining Room |
5.59 m |
2.68 m |
5.59 m x 2.68 m |
https://www.realtor.ca/real-estate/27413121/146-burnside-drive-london-east-i




































































