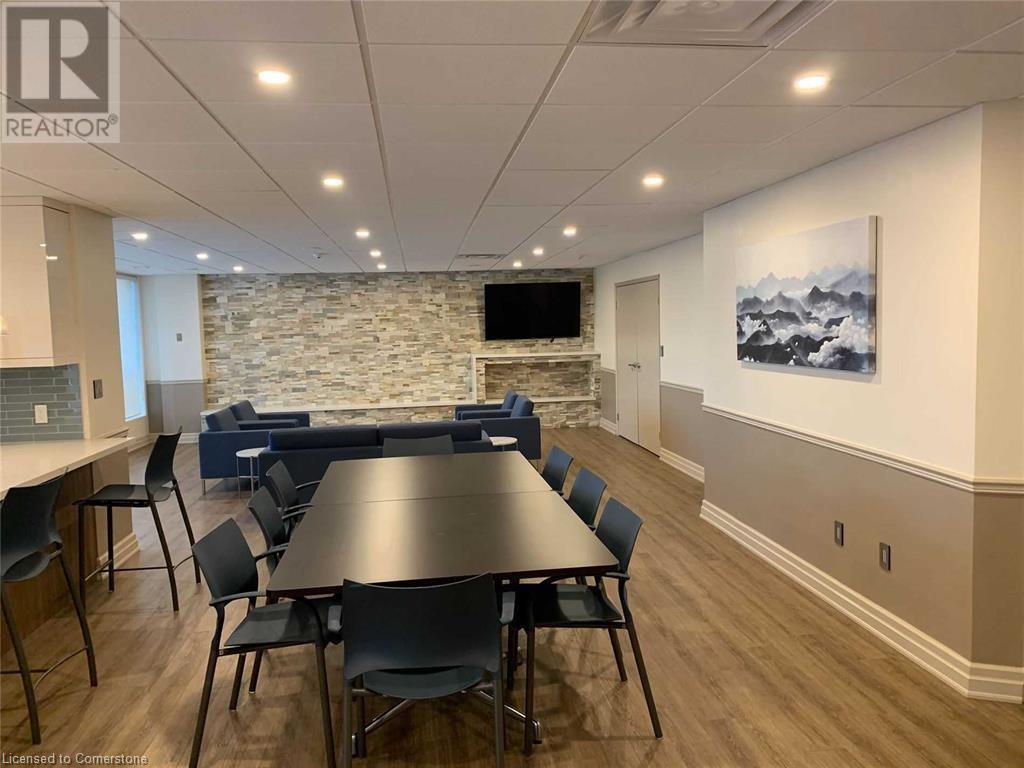2 Bedroom
1 Bathroom
940 ft2
Central Air Conditioning
Forced Air
$2,450 MonthlyInsurance, Heat, Water
Renters, don't miss out! This meticulously maintained, spacious condo offers plenty of room for both living and working from home. The kitchen is bright and airy with modern stainless steel appliances and a double sink. Gorgeous laminate flooring runs throughout, and large windows fill the space with natural light. Featuring two bedrooms and a sunroom, the primary bedroom also includes a walk-in closet. The building offers a range of excellent amenities, such as concierge service, a fitness center, party/meeting room, sauna, visitor parking, and a squash/racquet court. One underground parking is available. Ideally located just steps away from Cooksville Go Station, and close to major shopping destinations like Square One Mall, Food Basics, Shoppers Drug Mart, and several banks (TD, RBC, Scotia & CIBC). (id:47351)
Property Details
|
MLS® Number
|
40705864 |
|
Property Type
|
Single Family |
|
Amenities Near By
|
Hospital, Park, Place Of Worship, Schools |
|
Parking Space Total
|
1 |
Building
|
Bathroom Total
|
1 |
|
Bedrooms Above Ground
|
2 |
|
Bedrooms Total
|
2 |
|
Amenities
|
Exercise Centre, Party Room |
|
Appliances
|
Dishwasher, Dryer, Refrigerator, Stove, Washer |
|
Basement Type
|
None |
|
Constructed Date
|
1988 |
|
Construction Style Attachment
|
Attached |
|
Cooling Type
|
Central Air Conditioning |
|
Exterior Finish
|
Brick |
|
Foundation Type
|
Poured Concrete |
|
Heating Fuel
|
Natural Gas |
|
Heating Type
|
Forced Air |
|
Stories Total
|
1 |
|
Size Interior
|
940 Ft2 |
|
Type
|
Apartment |
|
Utility Water
|
Municipal Water |
Parking
Land
|
Acreage
|
No |
|
Land Amenities
|
Hospital, Park, Place Of Worship, Schools |
|
Sewer
|
Municipal Sewage System |
|
Size Total Text
|
Under 1/2 Acre |
|
Zoning Description
|
Rcl1d5 |
Rooms
| Level |
Type |
Length |
Width |
Dimensions |
|
Main Level |
3pc Bathroom |
|
|
Measurements not available |
|
Main Level |
Other |
|
|
4'0'' x 3'3'' |
|
Main Level |
Bedroom |
|
|
10'5'' x 9'0'' |
|
Main Level |
Primary Bedroom |
|
|
13'3'' x 9'0'' |
|
Main Level |
Kitchen |
|
|
9'0'' x 8'0'' |
|
Main Level |
Dining Room |
|
|
9'0'' x 9'0'' |
|
Main Level |
Living Room |
|
|
17'5'' x 8'3'' |
https://www.realtor.ca/real-estate/28014723/145-hillcrest-avenue-unit-706-mississauga




























































