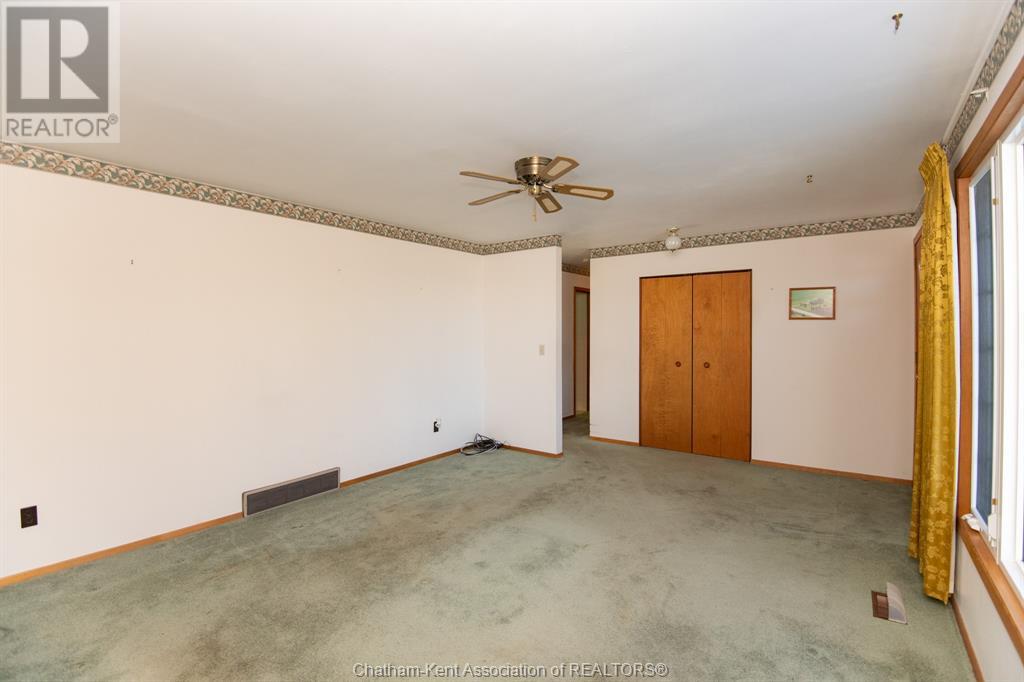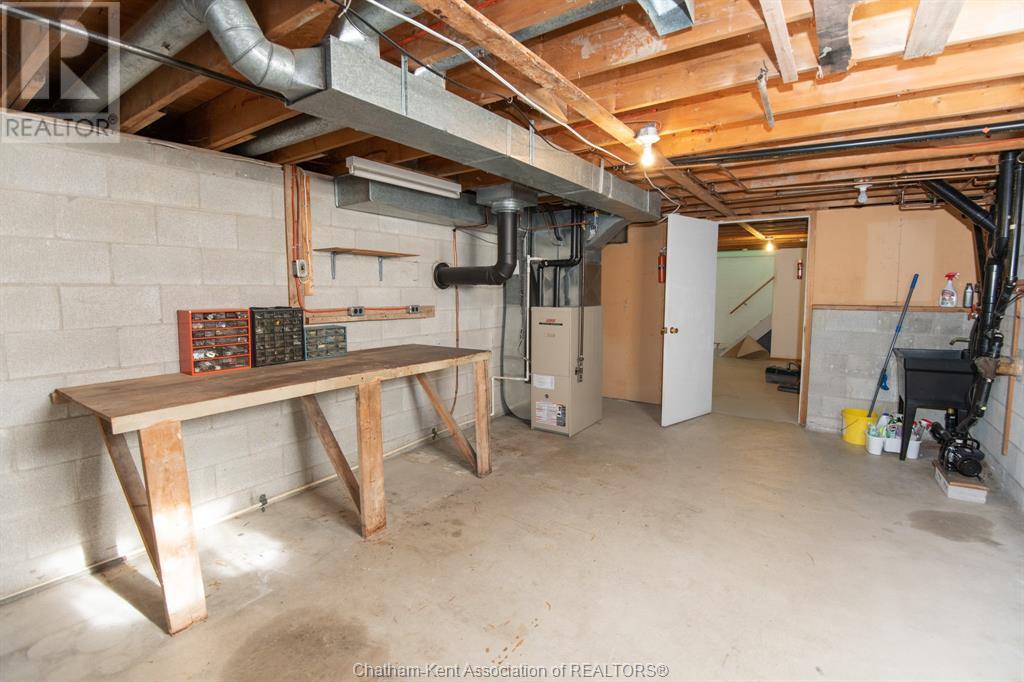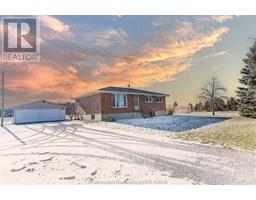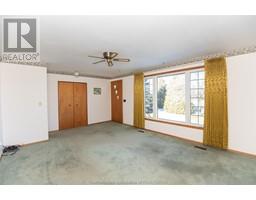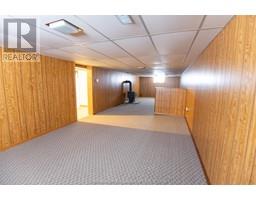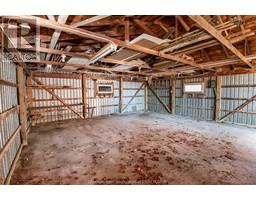3 Bedroom
1 Bathroom
Bungalow, Ranch
Fireplace
Central Air Conditioning
Forced Air, Furnace
Acreage
$869,900
Welcome to 145 Bentpath Line in Sombra. Set on a quiet paved road just minutes from Sombra, this property sits on 50+/- acres with approximately 30 workable acres of Brookston Clay soil, 1 acre of house & outbuildings and approximately 18 acres of bush. This 3-bedroom 1 bathroom brick ranch has a full basement with a finished rec room and gas stove, and a large utility & laundry room area. Spacious primary bedroom, 4 pc bath and open kitchen with patio doors that lead out onto the large deck that overlooks the field and bush. Detached 24.5' x 24' double car garage, with a 14' x 24.5' lean to off the back of the garage. Steel roof on house & garage, updated vinyl windows throughout the home. Newer insulation in attic. This property is on municipal water and on natural gas. Available for the 2025 farming season. (id:47351)
Property Details
|
MLS® Number
|
25000648 |
|
Property Type
|
Agriculture |
|
FarmType
|
Cash Crop |
|
Features
|
Double Width Or More Driveway |
|
Structure
|
None |
Building
|
BathroomTotal
|
1 |
|
BedroomsAboveGround
|
3 |
|
BedroomsTotal
|
3 |
|
ArchitecturalStyle
|
Bungalow, Ranch |
|
ConstructedDate
|
1971 |
|
CoolingType
|
Central Air Conditioning |
|
ExteriorFinish
|
Brick |
|
FireplaceFuel
|
Gas |
|
FireplacePresent
|
Yes |
|
FireplaceType
|
Free Standing Metal |
|
FlooringType
|
Carpeted, Ceramic/porcelain, Hardwood |
|
FoundationType
|
Block |
|
HeatingFuel
|
Natural Gas |
|
HeatingType
|
Forced Air, Furnace |
|
StoriesTotal
|
1 |
|
Type
|
House |
Parking
Land
|
Acreage
|
Yes |
|
Sewer
|
Septic System |
|
SizeIrregular
|
49.67 |
|
SizeTotal
|
49.67 Ac|10+ Acres |
|
SizeTotalText
|
49.67 Ac|10+ Acres |
|
ZoningDescription
|
A1 |
Rooms
| Level |
Type |
Length |
Width |
Dimensions |
|
Basement |
Other |
12 ft ,9 in |
19 ft ,3 in |
12 ft ,9 in x 19 ft ,3 in |
|
Basement |
Recreation Room |
39 ft ,2 in |
11 ft ,8 in |
39 ft ,2 in x 11 ft ,8 in |
|
Basement |
Laundry Room |
19 ft ,3 in |
12 ft ,5 in |
19 ft ,3 in x 12 ft ,5 in |
|
Main Level |
3pc Bathroom |
|
|
Measurements not available |
|
Main Level |
Bedroom |
10 ft ,1 in |
9 ft |
10 ft ,1 in x 9 ft |
|
Main Level |
Bedroom |
10 ft ,1 in |
8 ft |
10 ft ,1 in x 8 ft |
|
Main Level |
Primary Bedroom |
11 ft ,5 in |
11 ft |
11 ft ,5 in x 11 ft |
|
Main Level |
Living Room |
19 ft ,1 in |
13 ft ,5 in |
19 ft ,1 in x 13 ft ,5 in |
|
Main Level |
Kitchen |
18 ft ,4 in |
11 ft ,4 in |
18 ft ,4 in x 11 ft ,4 in |
https://www.realtor.ca/real-estate/27790478/145-bentpath-line-sombra


















