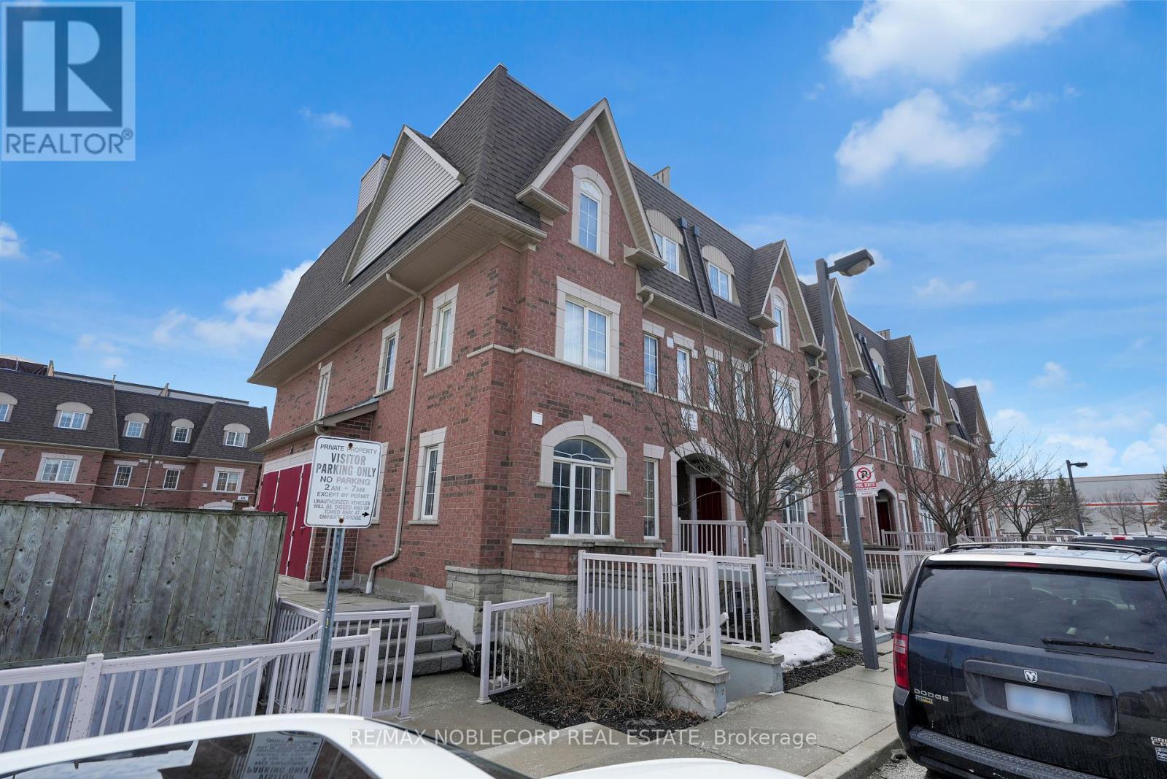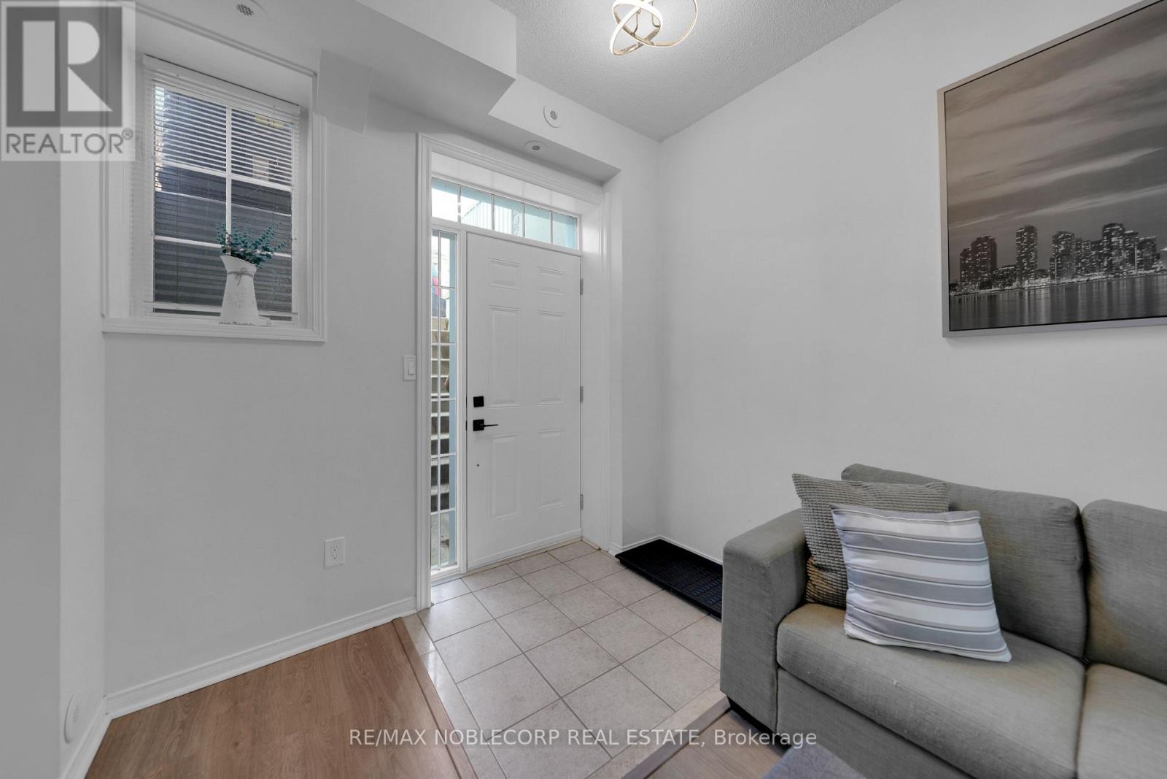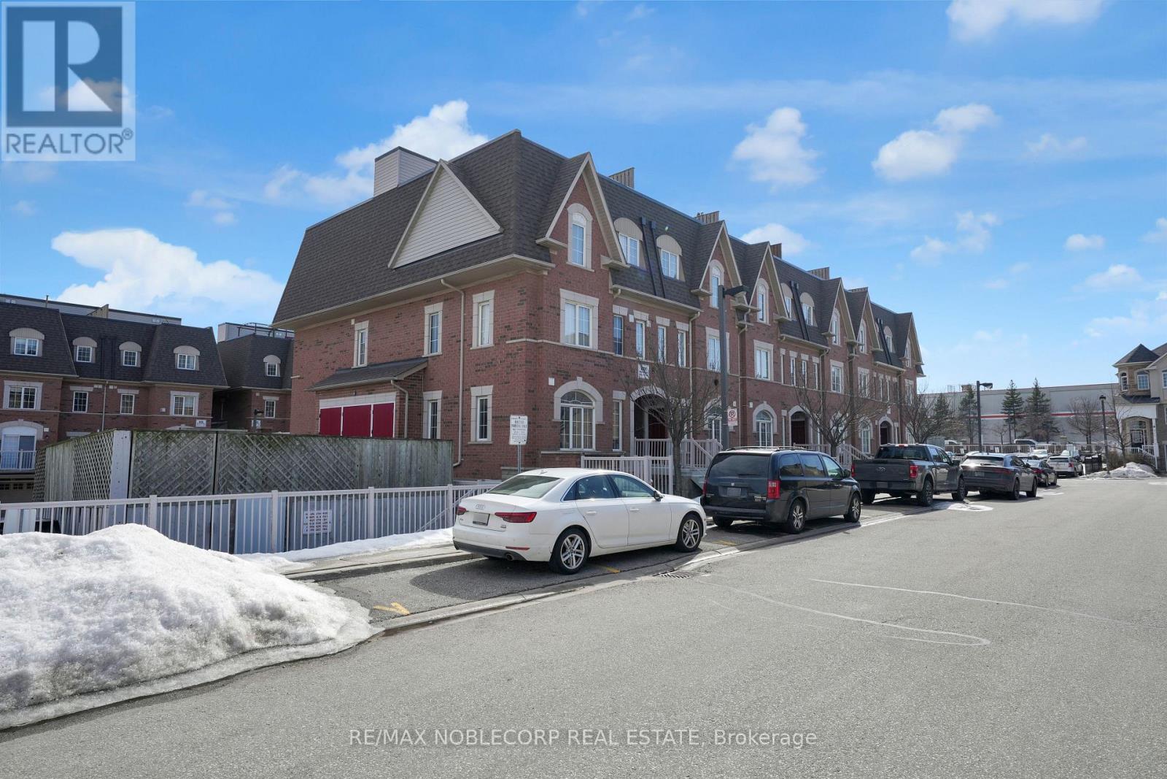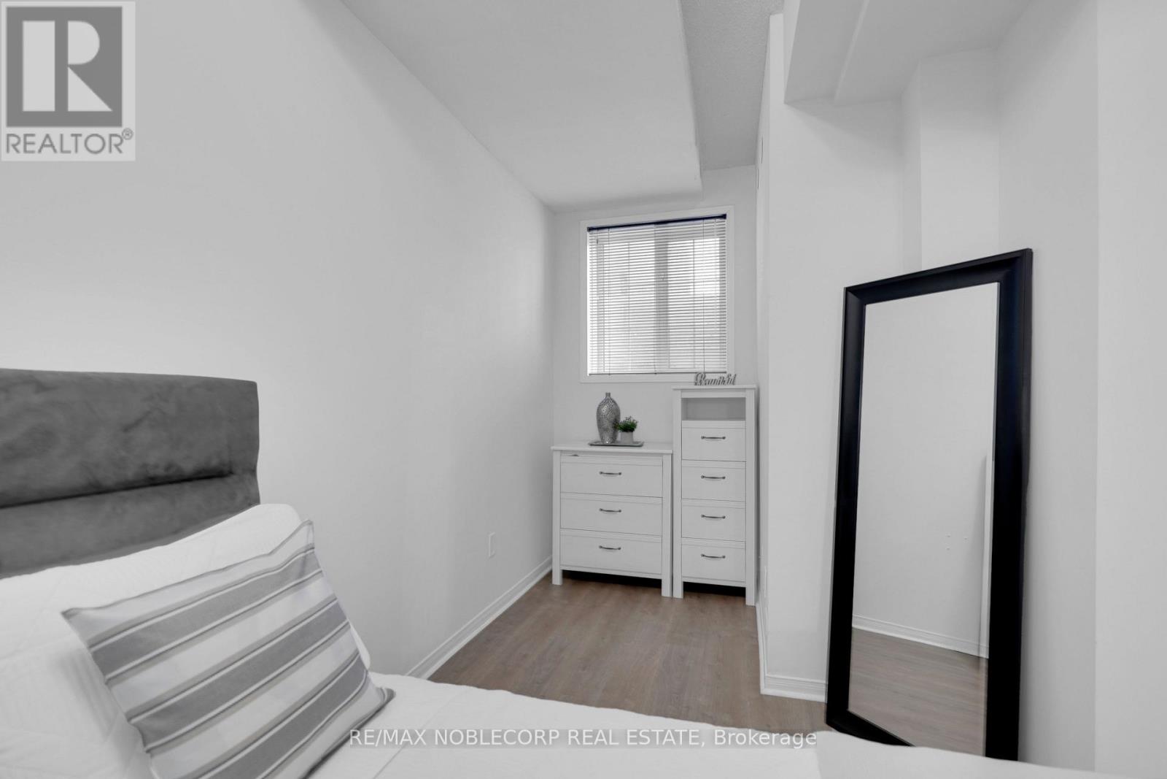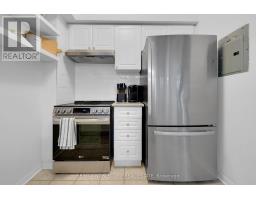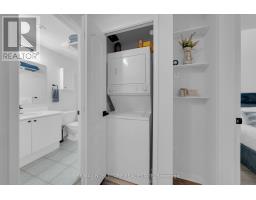145 - 601 Shoreline Drive Mississauga, Ontario L5B 4K1
$399,990Maintenance, Water, Common Area Maintenance, Insurance, Parking
$387 Monthly
Maintenance, Water, Common Area Maintenance, Insurance, Parking
$387 MonthlyPrime Location! Perfect for young professionals, first-time buyers, investors. This freshly painted, move-in ready unit offers an open-concept living space with 9-ft ceilings, creating a bright and airy atmosphere. The kitchen boasts stainless steel appliances, including an upgraded stove and dishwasher, complemented by a new ceramic backsplash. Enjoy the convenience of a stacked ensuite washer and dryer. The spacious primary bedroom provides ample room, and the full 3-piece bathroom is well-appointed. The well-managed complex is situated in a highly sought-after central Mississauga location, just steps from major shopping (Superstore, Home Depot, restaurants, gym, and more), schools, parks. public transit. Close to Square One and the hospital! Additional amenities include plenty of visitor parking, a playground within the complex, newer A/C (2021), a new hot water tank (2022), and a brand-new front door (2023). (id:47351)
Property Details
| MLS® Number | W12014210 |
| Property Type | Single Family |
| Community Name | Cooksville |
| Amenities Near By | Hospital, Park, Public Transit, Schools |
| Community Features | Pet Restrictions, Community Centre |
| Features | Carpet Free |
| Parking Space Total | 1 |
Building
| Bathroom Total | 1 |
| Bedrooms Above Ground | 1 |
| Bedrooms Total | 1 |
| Age | 11 To 15 Years |
| Amenities | Visitor Parking |
| Appliances | Dishwasher, Dryer, Stove, Washer |
| Cooling Type | Central Air Conditioning |
| Exterior Finish | Brick |
| Flooring Type | Laminate, Tile |
| Heating Fuel | Natural Gas |
| Heating Type | Forced Air |
| Size Interior | 500 - 599 Ft2 |
| Type | Row / Townhouse |
Parking
| No Garage |
Land
| Acreage | No |
| Land Amenities | Hospital, Park, Public Transit, Schools |
Rooms
| Level | Type | Length | Width | Dimensions |
|---|---|---|---|---|
| Lower Level | Living Room | 2.97 m | 2.92 m | 2.97 m x 2.92 m |
| Lower Level | Dining Room | 2.97 m | 2.39 m | 2.97 m x 2.39 m |
| Lower Level | Kitchen | 2.67 m | 2.39 m | 2.67 m x 2.39 m |
| Lower Level | Primary Bedroom | 5.05 m | 2.74 m | 5.05 m x 2.74 m |
| Lower Level | Bathroom | 1.52 m | 2.74 m | 1.52 m x 2.74 m |

