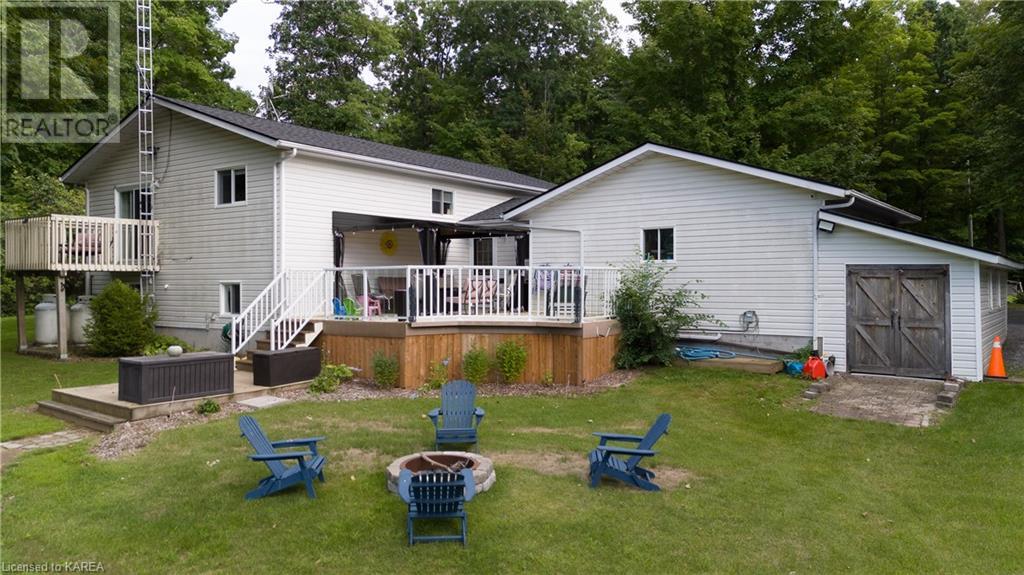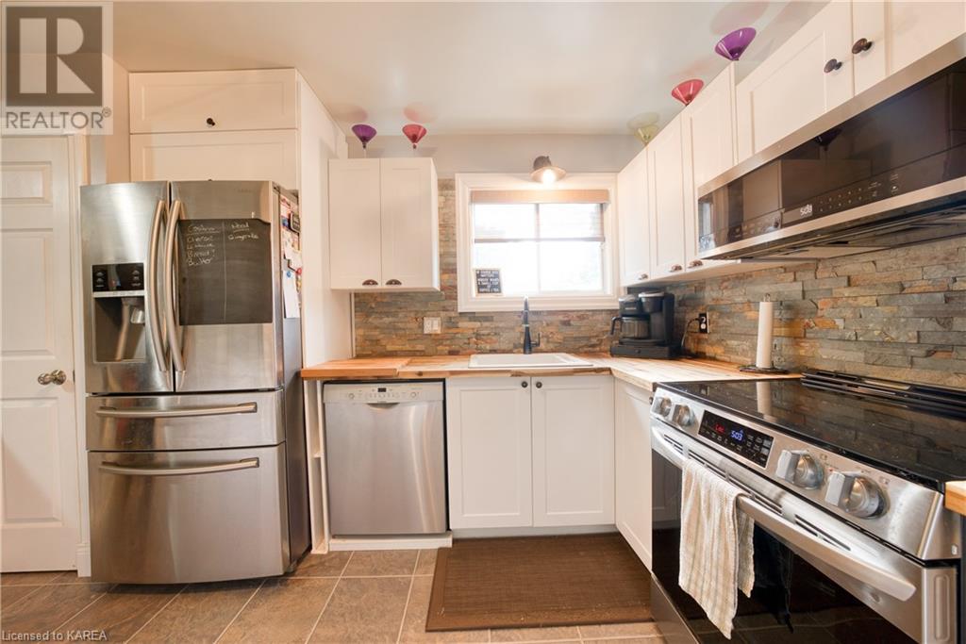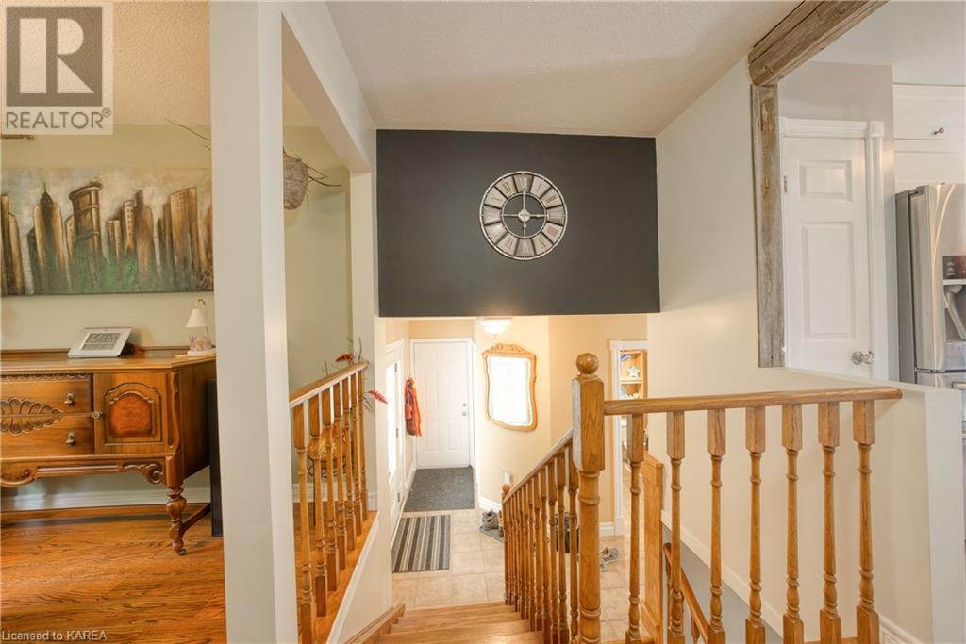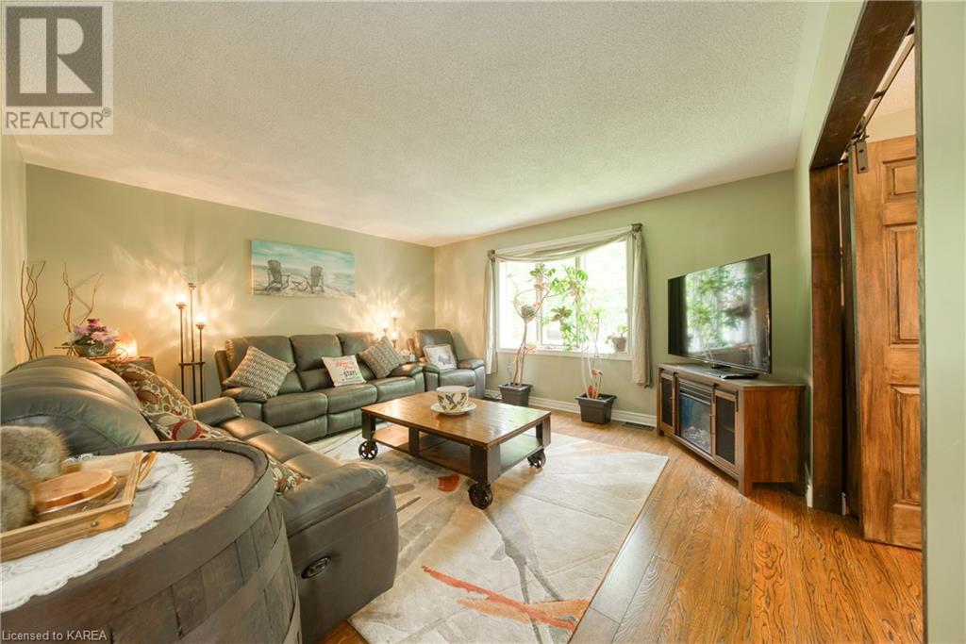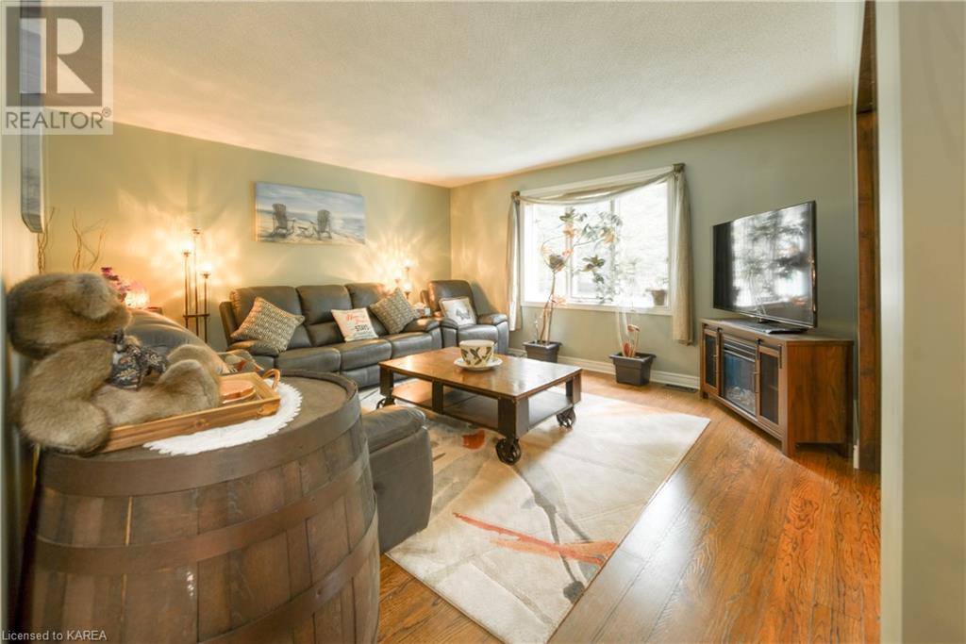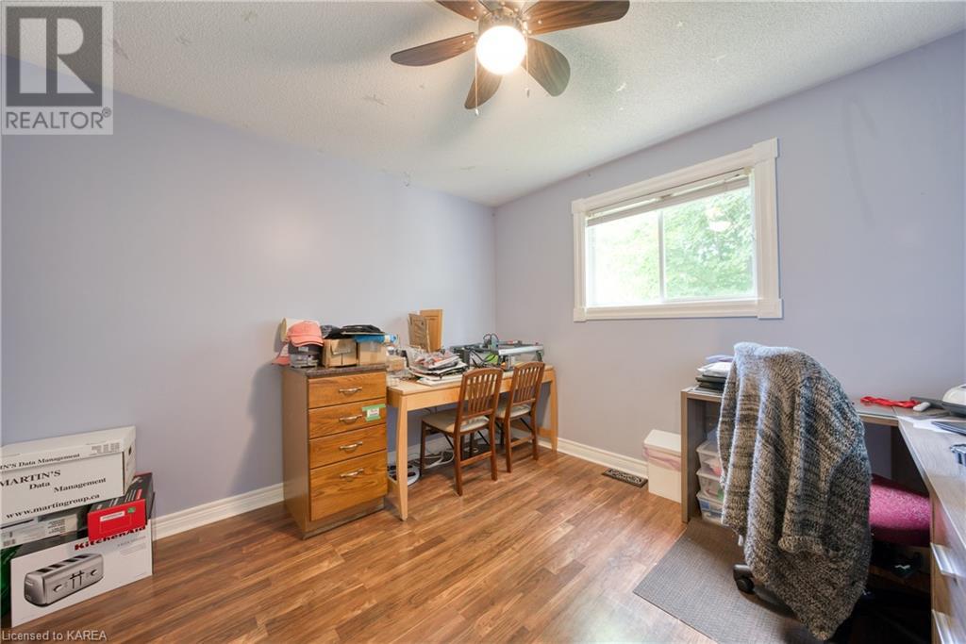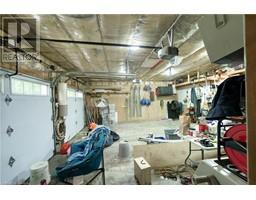4 Bedroom
3 Bathroom
2433 sqft
Raised Bungalow
Central Air Conditioning
Forced Air
Acreage
$759,900
Well Maintained Country Bungalow at the End of a dead end street. This property is a regular hang out for the local deer and would be a nature enthusiasts dream property. The house offers 3 plus 1 beds - 3 Baths, huge primary bedroom with a private deck. The basement is finished and offers a huge rec room, 4 the bedroom and a nice laundry room that would make a great hobby room. Also Double car garage witted with 220, well landscaped lot, hot tub ready and a paved drive. I would love to show you this home, Call today! (id:47351)
Property Details
|
MLS® Number
|
40632832 |
|
Property Type
|
Single Family |
|
CommunityFeatures
|
School Bus |
|
Features
|
Southern Exposure, Country Residential, Automatic Garage Door Opener |
|
ParkingSpaceTotal
|
8 |
Building
|
BathroomTotal
|
3 |
|
BedroomsAboveGround
|
3 |
|
BedroomsBelowGround
|
1 |
|
BedroomsTotal
|
4 |
|
Appliances
|
Central Vacuum, Dishwasher, Microwave, Window Coverings, Garage Door Opener |
|
ArchitecturalStyle
|
Raised Bungalow |
|
BasementDevelopment
|
Finished |
|
BasementType
|
Full (finished) |
|
ConstructedDate
|
1995 |
|
ConstructionStyleAttachment
|
Detached |
|
CoolingType
|
Central Air Conditioning |
|
ExteriorFinish
|
Brick |
|
HalfBathTotal
|
1 |
|
HeatingFuel
|
Propane |
|
HeatingType
|
Forced Air |
|
StoriesTotal
|
1 |
|
SizeInterior
|
2433 Sqft |
|
Type
|
House |
|
UtilityWater
|
Drilled Well |
Parking
Land
|
AccessType
|
Road Access |
|
Acreage
|
Yes |
|
Sewer
|
Septic System |
|
SizeDepth
|
301 Ft |
|
SizeFrontage
|
168 Ft |
|
SizeIrregular
|
1.16 |
|
SizeTotal
|
1.16 Ac|1/2 - 1.99 Acres |
|
SizeTotalText
|
1.16 Ac|1/2 - 1.99 Acres |
|
ZoningDescription
|
Residential (ru) |
Rooms
| Level |
Type |
Length |
Width |
Dimensions |
|
Basement |
Laundry Room |
|
|
10'5'' x 13'0'' |
|
Basement |
Recreation Room |
|
|
26'0'' x 24'6'' |
|
Basement |
Bedroom |
|
|
13'3'' x 10'0'' |
|
Main Level |
2pc Bathroom |
|
|
Measurements not available |
|
Main Level |
4pc Bathroom |
|
|
Measurements not available |
|
Main Level |
4pc Bathroom |
|
|
Measurements not available |
|
Main Level |
Bedroom |
|
|
11'0'' x 9'4'' |
|
Main Level |
Bedroom |
|
|
11'0'' x 11'0'' |
|
Main Level |
Primary Bedroom |
|
|
15'6'' x 11'0'' |
|
Main Level |
Kitchen |
|
|
12'2'' x 10'0'' |
|
Main Level |
Dining Room |
|
|
11'6'' x 10'0'' |
|
Main Level |
Living Room |
|
|
15'0'' x 14'0'' |
https://www.realtor.ca/real-estate/27284339/1448-rickards-road-south-frontenac


