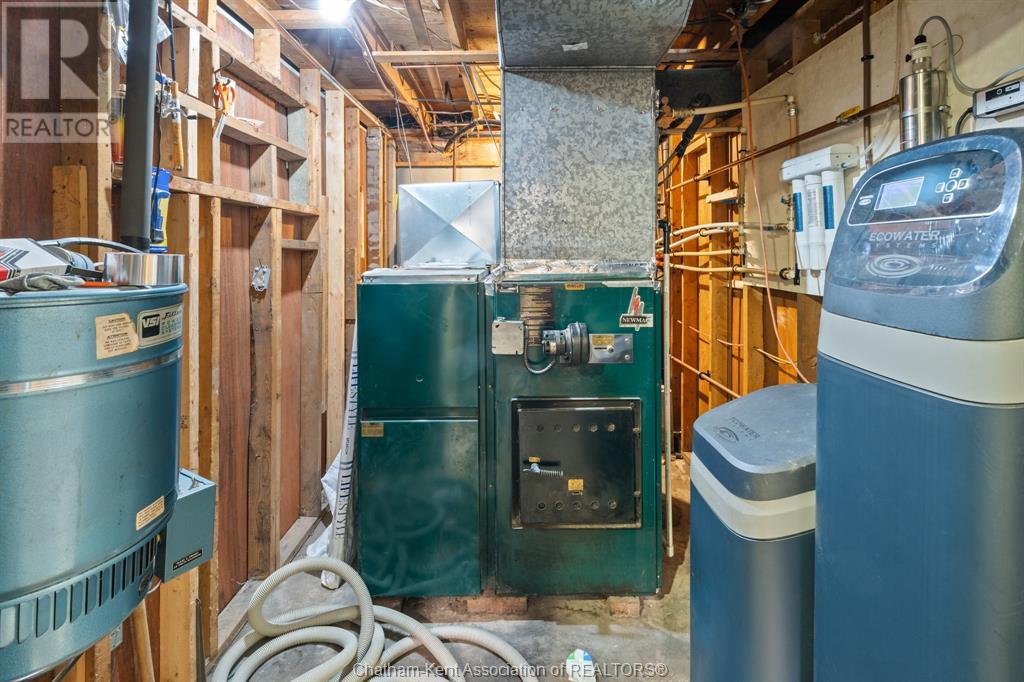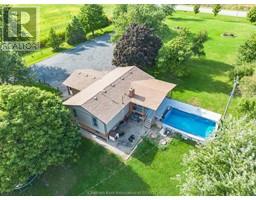4 Bedroom
2 Bathroom
Raised Ranch
Central Air Conditioning
Forced Air, Furnace
Waterfront Nearby
Acreage
Landscaped
$624,900
Welcome to your perfect country retreat! This spacious 4-bedroom, 2-bathroom home sits on nearly 2 acres of peaceful land, offering plenty of space for outdoor living and activities. The country kitchen opens up to a large, covered porch, perfect for enjoying your morning coffee. Customize the outdoor space to your liking with the option to keep the pool or extend the deck for entertaining. The home features newer flooring, and the basement bathroom will be fully finished, as well as the deck railing around the porch. The property also includes a large pole barn, ideal for storage or hobbies. Don't miss this country gem! (id:47351)
Business
|
BusinessType
|
Agriculture, Forestry, Fishing and Hunting |
|
BusinessSubType
|
Hobby farm |
Property Details
|
MLS® Number
|
24024026 |
|
Property Type
|
Single Family |
|
Features
|
Hobby Farm, Double Width Or More Driveway, Gravel Driveway |
|
WaterFrontType
|
Waterfront Nearby |
Building
|
BathroomTotal
|
2 |
|
BedroomsAboveGround
|
3 |
|
BedroomsBelowGround
|
1 |
|
BedroomsTotal
|
4 |
|
Appliances
|
Dishwasher, Dryer, Refrigerator, Stove, Washer |
|
ArchitecturalStyle
|
Raised Ranch |
|
ConstructedDate
|
1978 |
|
CoolingType
|
Central Air Conditioning |
|
ExteriorFinish
|
Aluminum/vinyl, Brick |
|
FlooringType
|
Ceramic/porcelain, Laminate |
|
FoundationType
|
Block |
|
HeatingFuel
|
Oil, Wood |
|
HeatingType
|
Forced Air, Furnace |
|
Type
|
House |
Parking
Land
|
Acreage
|
Yes |
|
LandscapeFeatures
|
Landscaped |
|
Sewer
|
Septic System |
|
SizeIrregular
|
199.66x |
|
SizeTotalText
|
199.66x|1 - 3 Acres |
|
ZoningDescription
|
A1 |
Rooms
| Level |
Type |
Length |
Width |
Dimensions |
|
Lower Level |
Storage |
10 ft |
11 ft |
10 ft x 11 ft |
|
Lower Level |
Recreation Room |
22 ft |
10 ft |
22 ft x 10 ft |
|
Lower Level |
4pc Bathroom |
11 ft |
7 ft ,5 in |
11 ft x 7 ft ,5 in |
|
Lower Level |
Bedroom |
12 ft |
6 ft |
12 ft x 6 ft |
|
Main Level |
4pc Bathroom |
10 ft |
6 ft |
10 ft x 6 ft |
|
Main Level |
Primary Bedroom |
13 ft |
10 ft ,5 in |
13 ft x 10 ft ,5 in |
|
Main Level |
Bedroom |
10 ft |
9 ft |
10 ft x 9 ft |
|
Main Level |
Bedroom |
12 ft |
10 ft |
12 ft x 10 ft |
|
Main Level |
Living Room |
15 ft ,5 in |
12 ft |
15 ft ,5 in x 12 ft |
|
Main Level |
Dining Room |
10 ft ,5 in |
10 ft |
10 ft ,5 in x 10 ft |
|
Main Level |
Kitchen |
14 ft |
10 ft |
14 ft x 10 ft |
https://www.realtor.ca/real-estate/27516080/14468-talbot-line-trail-chatham-kent
































































