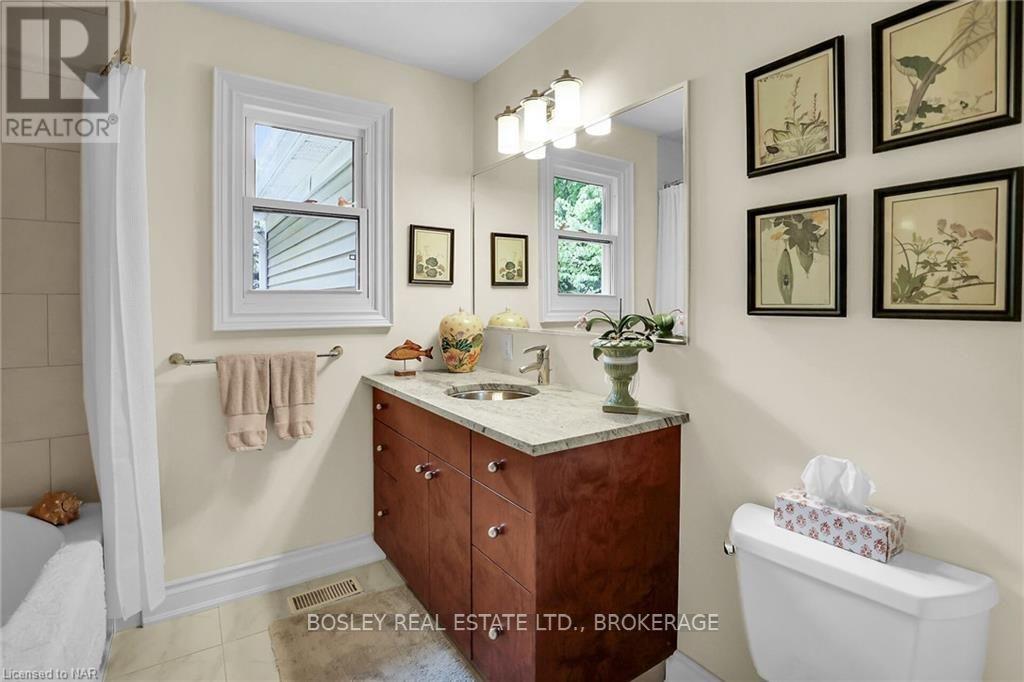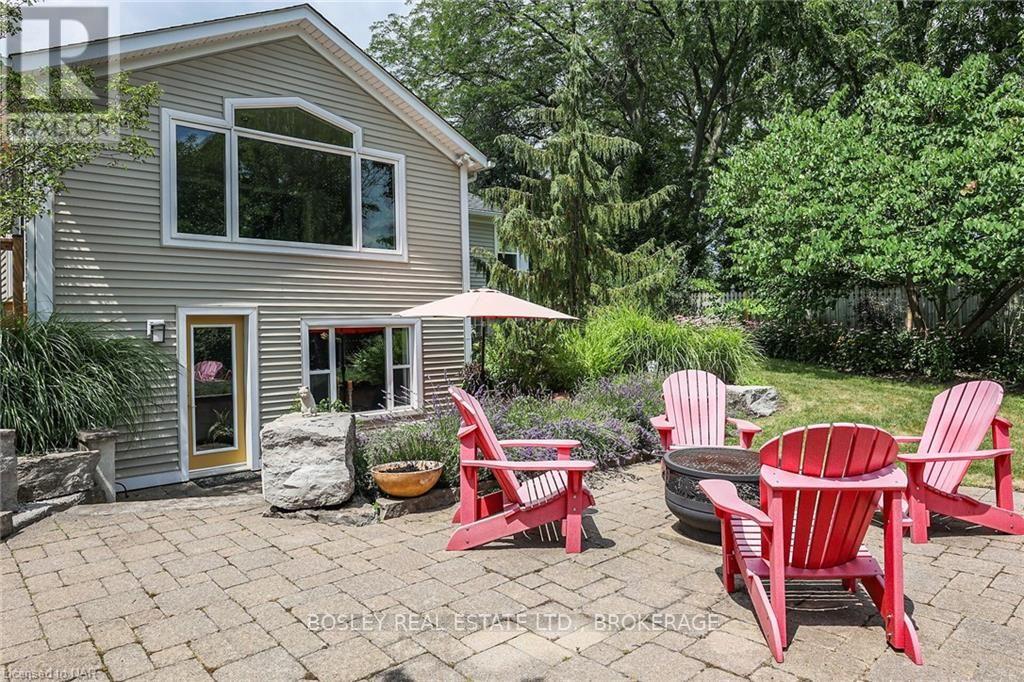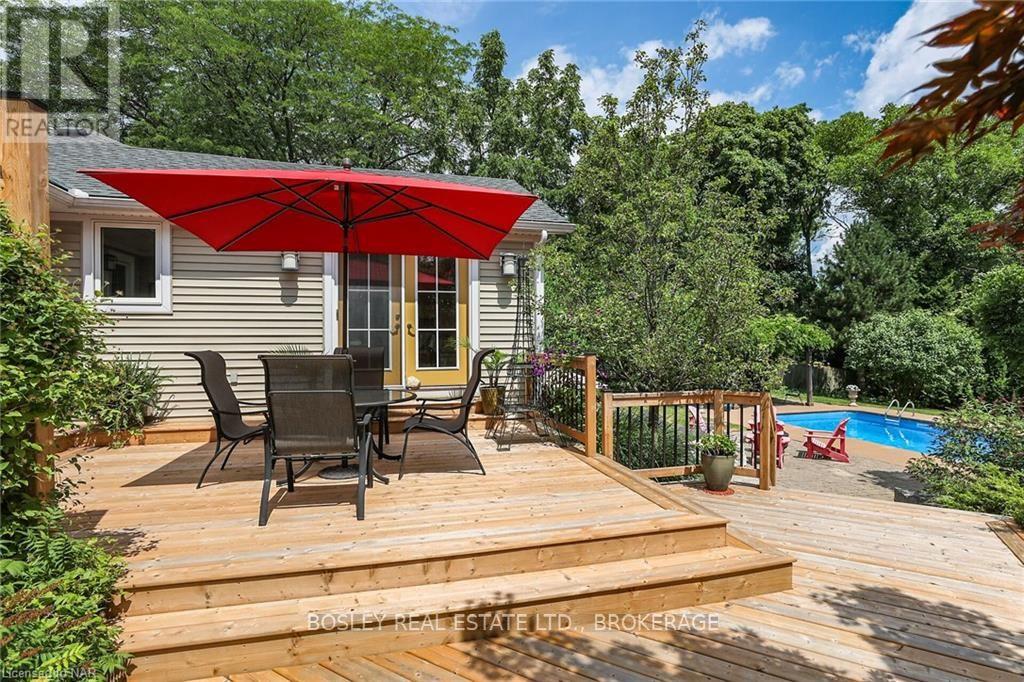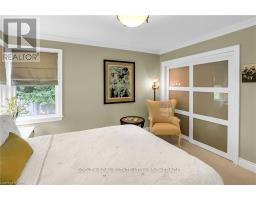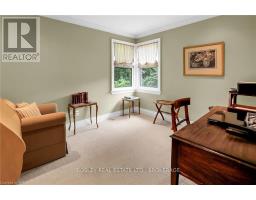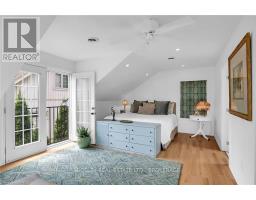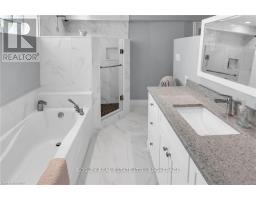4 Bedroom
4 Bathroom
Bungalow
Fireplace
Inground Pool
Central Air Conditioning
Forced Air
Lawn Sprinkler
$1,795,000
Nestled at the base of the Niagara Escarpment, 14443 Niagara Parkway sits on a private park-like oasis uphill from the Niagara River and the Village of Queenston. With almost 3/4 acres of manicured lawns and professionally planted gardens, a saltwater pool, pergolas, decks and a pond, this sprawling bungalow offers 3 levels of beautifully maintained living space. On the upper level, the large principal suite offers French doors to a balcony overlooking Brock's Monument and Queenston Heights to the South, and picturesque views of the gardens and pool areas to the back of the home. The main level of the home features a formal living room with wood wood-burning fireplace, a Rosewood custom kitchen with cherry cabinets, custom millwork and premium appliances, and a large dining room overlooking the backyard. The dining room accesses' the multi-tiered deck, pond, and outdoor entertaining areas by French doors. 2 additional guest bedrooms and a full bath with custom cabinetry complete the main level. The lower level offers yet another sprawling bedroom with an ensuite and a walk-in closet, a fabulous family room with a gas fireplace with slate surround, an additional guest powder room, a sewing room and a large laundry room to complete the lower level. A walk-out to a sunken armour stone patio surrounded by scented lavender gardens leads to a professionally hardscaped interlock patio with a fire pit. This home has been beautifully updated and maintained over the years. The natural oasis in the private backyard is complimented by endless perennial blooms and beautiful birdlife, while still being close to bike paths, wineries, and Old Town Niagara-on-the-Lake. (id:47351)
Property Details
|
MLS® Number
|
X9412190 |
|
Property Type
|
Single Family |
|
Community Name
|
106 - Queenston |
|
EquipmentType
|
Water Heater |
|
Features
|
Sloping, Lighting |
|
ParkingSpaceTotal
|
7 |
|
PoolType
|
Inground Pool |
|
RentalEquipmentType
|
Water Heater |
|
Structure
|
Deck, Porch |
Building
|
BathroomTotal
|
4 |
|
BedroomsAboveGround
|
3 |
|
BedroomsBelowGround
|
1 |
|
BedroomsTotal
|
4 |
|
Amenities
|
Fireplace(s) |
|
Appliances
|
Range, Water Heater, Dishwasher, Dryer, Garage Door Opener, Oven, Refrigerator, Washer, Window Coverings |
|
ArchitecturalStyle
|
Bungalow |
|
BasementFeatures
|
Separate Entrance, Walk Out |
|
BasementType
|
N/a |
|
ConstructionStyleAttachment
|
Detached |
|
CoolingType
|
Central Air Conditioning |
|
ExteriorFinish
|
Vinyl Siding |
|
FireProtection
|
Smoke Detectors |
|
FireplacePresent
|
Yes |
|
FireplaceTotal
|
2 |
|
FoundationType
|
Block |
|
HalfBathTotal
|
1 |
|
HeatingFuel
|
Natural Gas |
|
HeatingType
|
Forced Air |
|
StoriesTotal
|
1 |
|
Type
|
House |
|
UtilityWater
|
Municipal Water |
Parking
|
Attached Garage
|
|
|
Inside Entry
|
|
Land
|
Acreage
|
No |
|
FenceType
|
Fenced Yard |
|
LandscapeFeatures
|
Lawn Sprinkler |
|
Sewer
|
Sanitary Sewer |
|
SizeDepth
|
304 Ft ,1 In |
|
SizeFrontage
|
100 Ft |
|
SizeIrregular
|
100 X 304.11 Ft ; Property Is Wider Behind Pool Area |
|
SizeTotalText
|
100 X 304.11 Ft ; Property Is Wider Behind Pool Area|1/2 - 1.99 Acres |
|
SurfaceWater
|
Lake/pond |
|
ZoningDescription
|
R1 |
Rooms
| Level |
Type |
Length |
Width |
Dimensions |
|
Second Level |
Primary Bedroom |
6.98 m |
4.98 m |
6.98 m x 4.98 m |
|
Second Level |
Bathroom |
3.4 m |
2.39 m |
3.4 m x 2.39 m |
|
Lower Level |
Laundry Room |
3.99 m |
2.03 m |
3.99 m x 2.03 m |
|
Lower Level |
Family Room |
6.07 m |
5.21 m |
6.07 m x 5.21 m |
|
Lower Level |
Other |
3.99 m |
1.45 m |
3.99 m x 1.45 m |
|
Lower Level |
Bedroom |
5 m |
3.56 m |
5 m x 3.56 m |
|
Main Level |
Living Room |
5.56 m |
4.04 m |
5.56 m x 4.04 m |
|
Main Level |
Kitchen |
3.28 m |
5.36 m |
3.28 m x 5.36 m |
|
Main Level |
Dining Room |
5.69 m |
3.56 m |
5.69 m x 3.56 m |
|
Main Level |
Bathroom |
2.44 m |
2.26 m |
2.44 m x 2.26 m |
|
Main Level |
Bedroom |
4.32 m |
3.68 m |
4.32 m x 3.68 m |
|
Main Level |
Bedroom |
3.2 m |
3.68 m |
3.2 m x 3.68 m |
Utilities
|
Cable
|
Available |
|
Wireless
|
Available |
https://www.realtor.ca/real-estate/27291512/14443-niagara-river-parkway-niagara-on-the-lake-106-queenston-106-queenston














