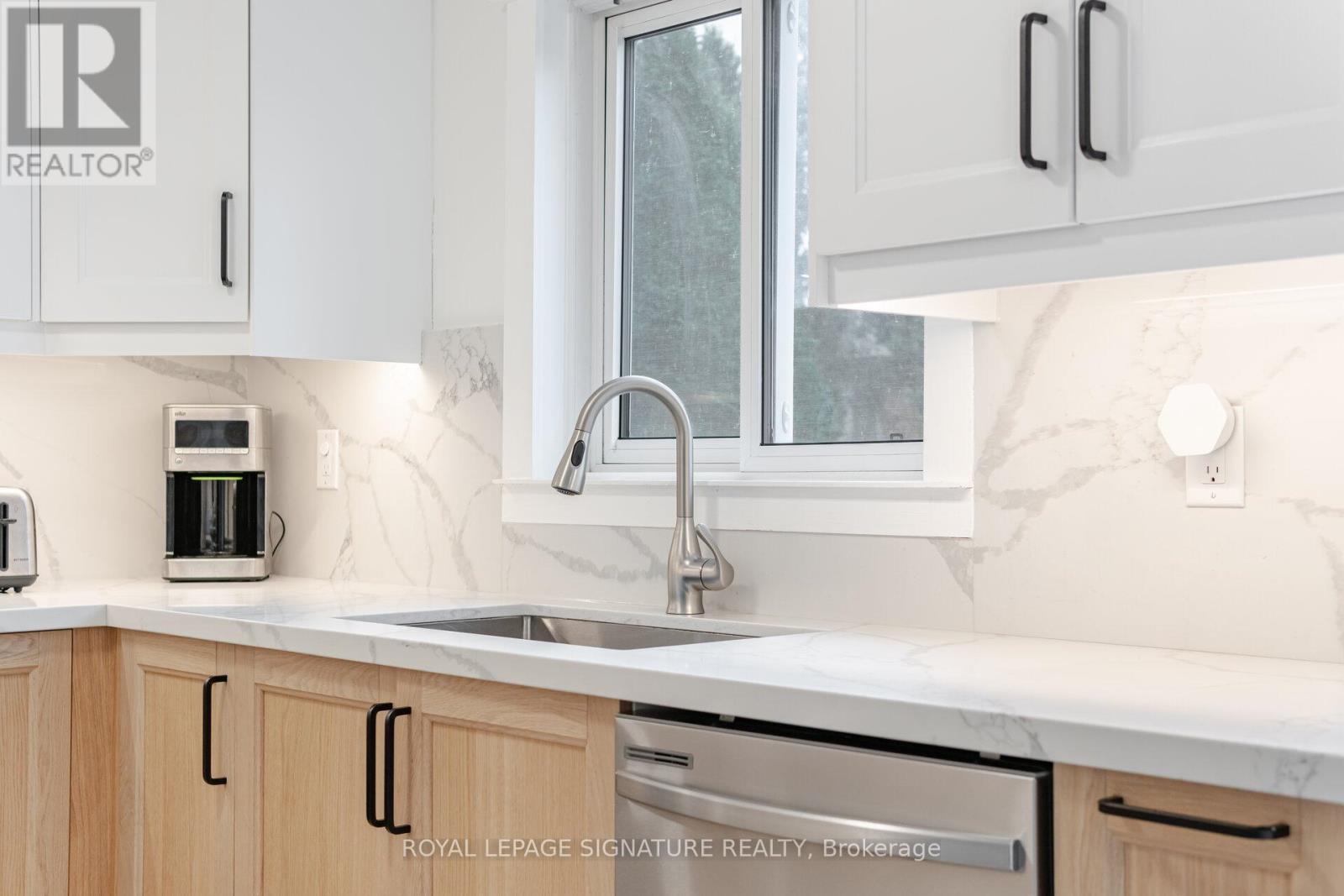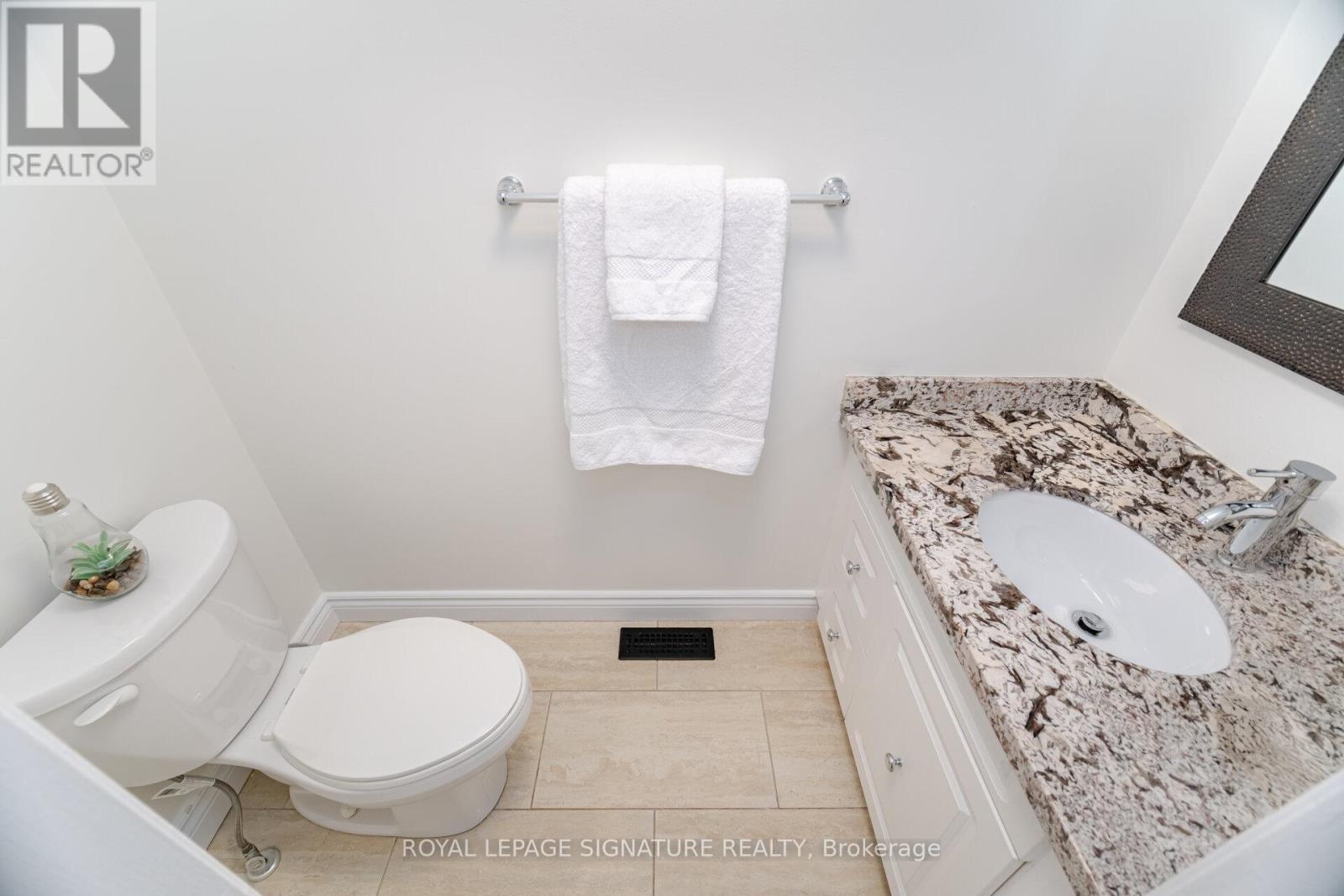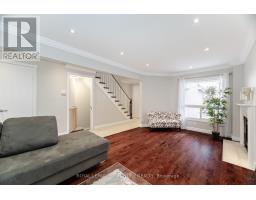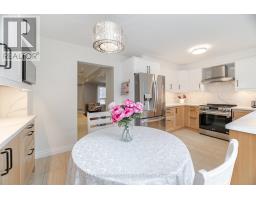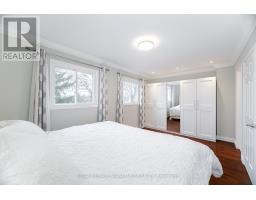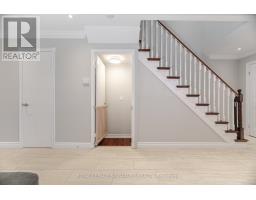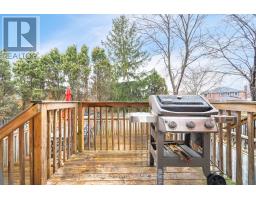4 Bedroom
3 Bathroom
1,100 - 1,500 ft2
Fireplace
Central Air Conditioning
Forced Air
$899,007
Immaculately stunning 3 bedroom 3 bath detached in quaint "Clearview" neighbourhood of Oakville. Step into your future home offering gleaming hardwood flooring in the living/dining. Crown moulding & fireplace. Pot lights, great layout for family entertainment. Renovated kitchen. Quartz countertop, stainless steel appliances, eat-in breakfast area, Butler's serving counter. Walk out to 2 two-tiered decks and back garden, Great for BBQ. season. 3 large bedrooms. The primary has a convenient newer ensuite. Finished basement has a large recreation room, 4th Bedroom/office, and lots of storage space. Hardwood Floors and crown moulding throughout. Catchment area of top ranking schools. 5 Minutes to lake & Go Station. Parks & Trails (Bronte Creek Provincial Park). Farm Boy, LCBO, Metro. Don't wait. Act now! "Let's make a bond" ** This is a linked property.** (id:47351)
Property Details
|
MLS® Number
|
W12082347 |
|
Property Type
|
Single Family |
|
Community Name
|
1004 - CV Clearview |
|
Parking Space Total
|
3 |
Building
|
Bathroom Total
|
3 |
|
Bedrooms Above Ground
|
3 |
|
Bedrooms Below Ground
|
1 |
|
Bedrooms Total
|
4 |
|
Appliances
|
Dishwasher, Dryer, Stove, Washer, Refrigerator |
|
Basement Development
|
Finished |
|
Basement Type
|
N/a (finished) |
|
Construction Style Attachment
|
Detached |
|
Cooling Type
|
Central Air Conditioning |
|
Exterior Finish
|
Brick |
|
Fireplace Present
|
Yes |
|
Flooring Type
|
Hardwood, Laminate |
|
Foundation Type
|
Concrete |
|
Half Bath Total
|
1 |
|
Heating Fuel
|
Natural Gas |
|
Heating Type
|
Forced Air |
|
Stories Total
|
2 |
|
Size Interior
|
1,100 - 1,500 Ft2 |
|
Type
|
House |
|
Utility Water
|
Municipal Water |
Parking
Land
|
Acreage
|
No |
|
Sewer
|
Sanitary Sewer |
|
Size Depth
|
106 Ft ,9 In |
|
Size Frontage
|
22 Ft ,6 In |
|
Size Irregular
|
22.5 X 106.8 Ft |
|
Size Total Text
|
22.5 X 106.8 Ft |
Rooms
| Level |
Type |
Length |
Width |
Dimensions |
|
Second Level |
Primary Bedroom |
4.88 m |
3 m |
4.88 m x 3 m |
|
Second Level |
Bedroom 2 |
4.59 m |
3.05 m |
4.59 m x 3.05 m |
|
Second Level |
Bedroom 3 |
3.11 m |
2.55 m |
3.11 m x 2.55 m |
|
Basement |
Recreational, Games Room |
5.36 m |
4.03 m |
5.36 m x 4.03 m |
|
Basement |
Office |
3.5 m |
3.05 m |
3.5 m x 3.05 m |
|
Main Level |
Living Room |
5.96 m |
3.04 m |
5.96 m x 3.04 m |
|
Main Level |
Dining Room |
5.96 m |
3.04 m |
5.96 m x 3.04 m |
|
Main Level |
Kitchen |
4.62 m |
3 m |
4.62 m x 3 m |
https://www.realtor.ca/real-estate/28166750/1441-eddie-shain-drive-oakville-1004-cv-clearview-1004-cv-clearview













