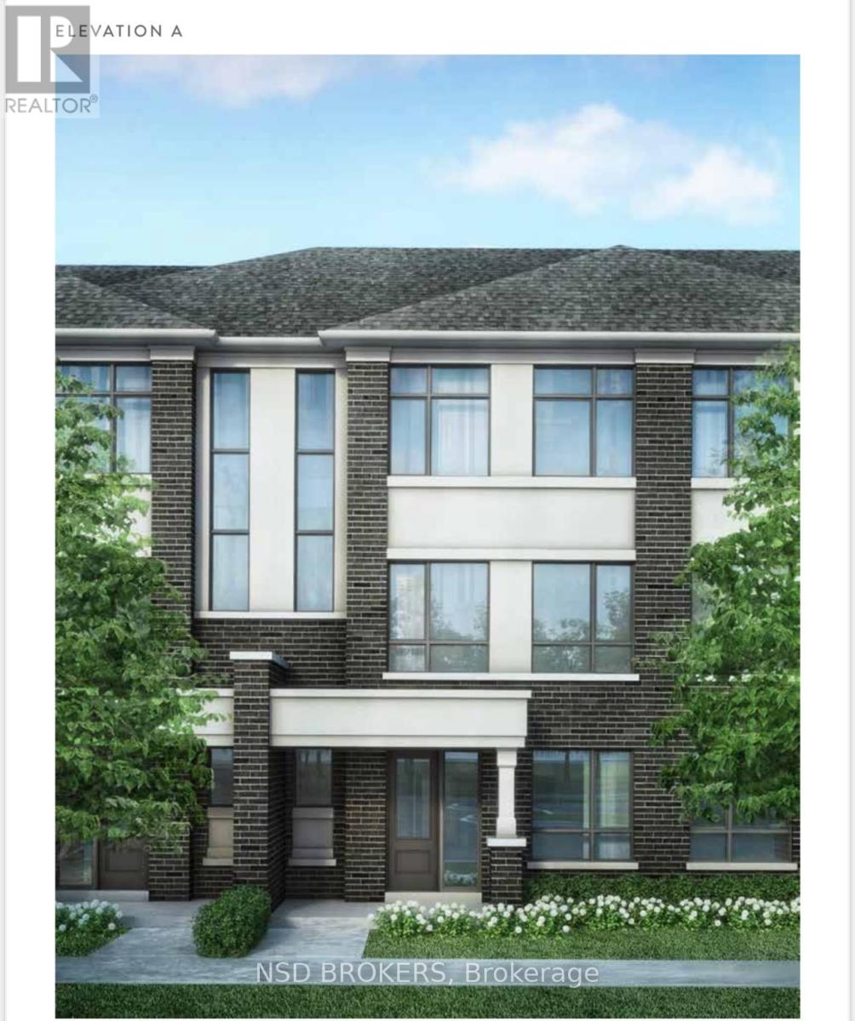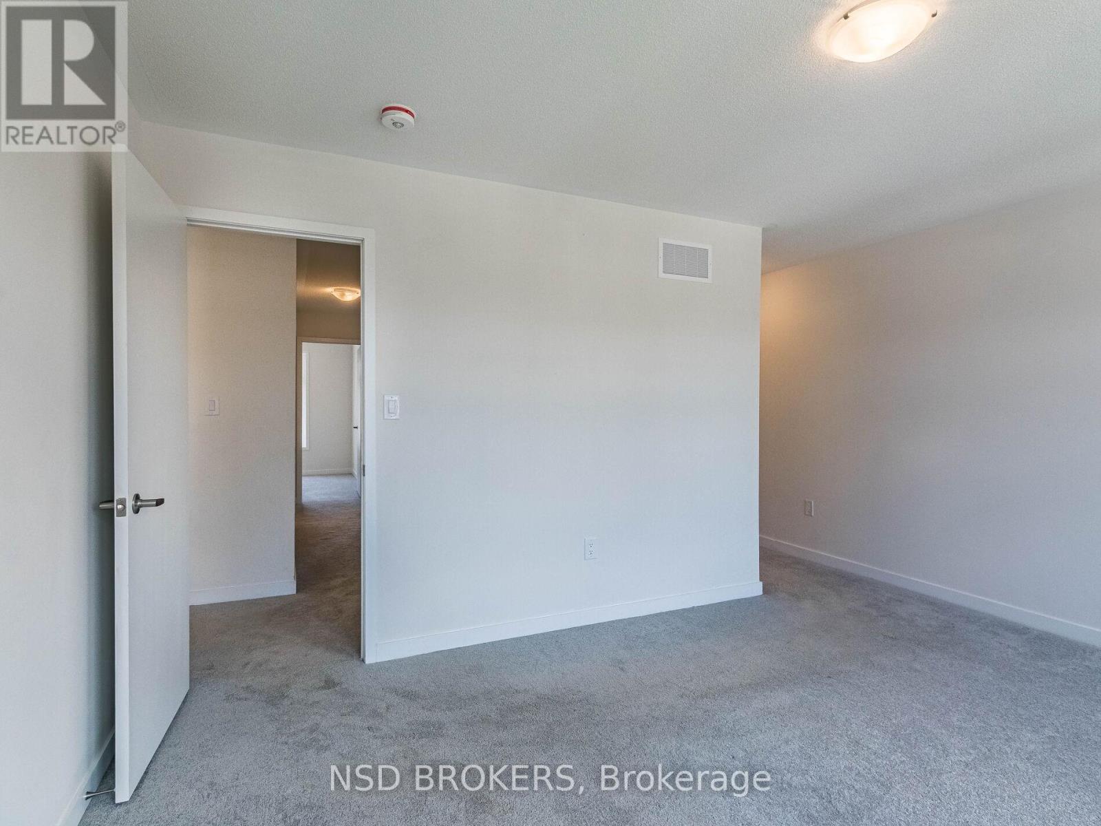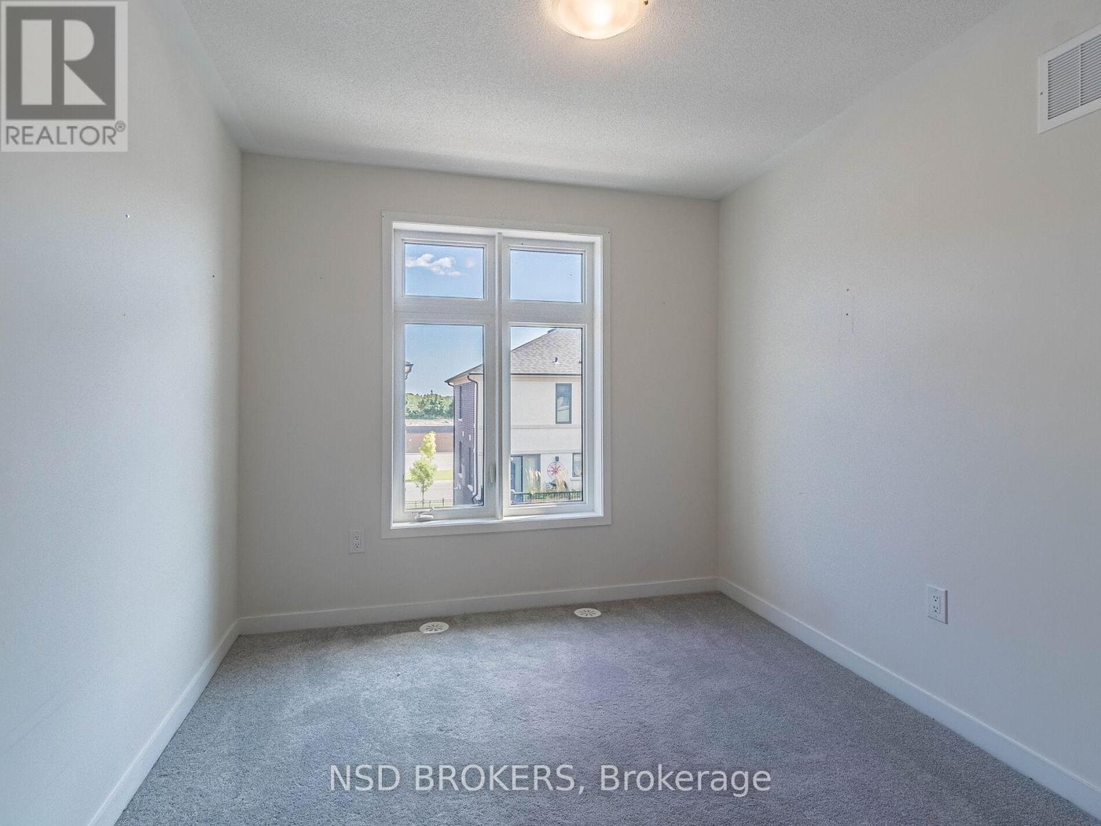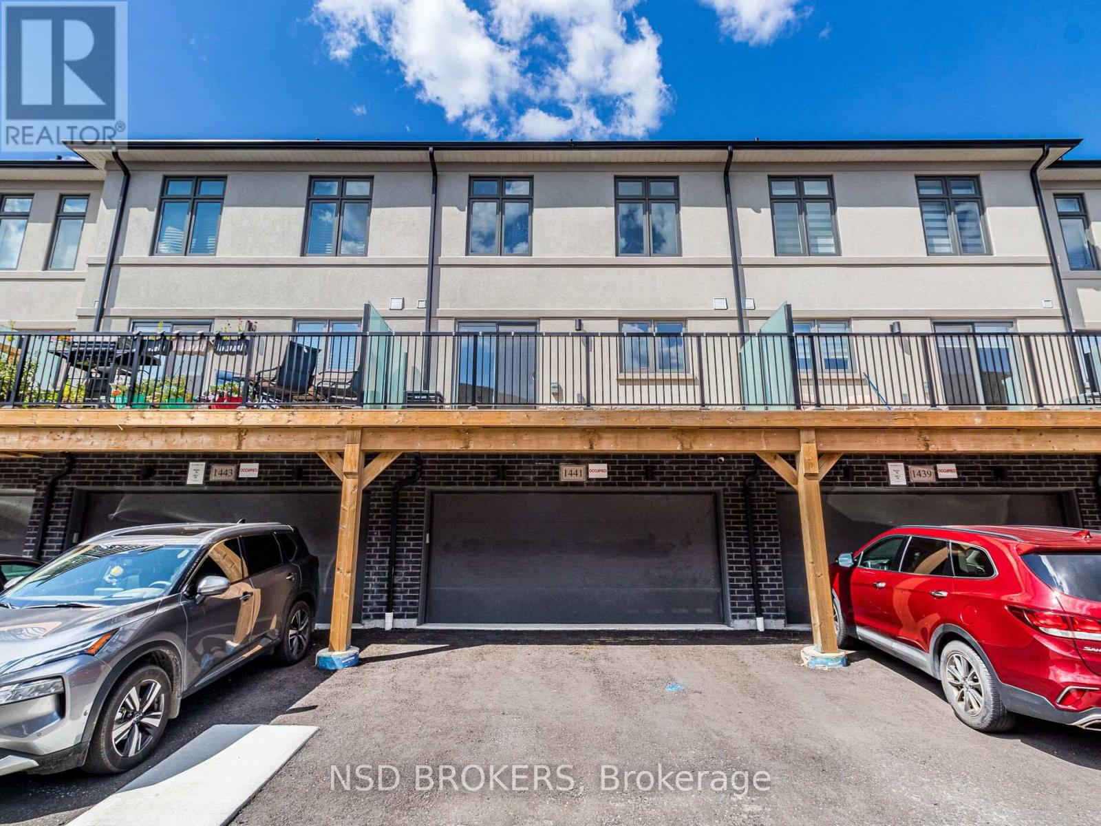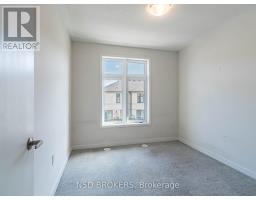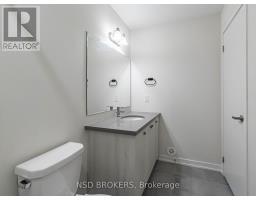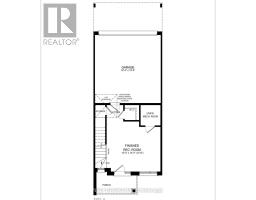$829,000Maintenance, Parcel of Tied Land
$180.75 Monthly
Maintenance, Parcel of Tied Land
$180.75 MonthlyIntroducing the newer built 3-story Treasure Hill freehold townhouse with a double car garage, approximately 1900 sq. ft.An elegant residence featuring 3 bedrooms, 3 bathrooms, quartz kitchen perfect for entertaining and an inviting open-concept main floor. The highlight is the spacious third-level primary bedroom with a walk-in closet, modern ensuite. This home offers a unique and stunning natural setting with unmatched outdoor amenities. Not to mention all the incredible details from top to bottom! The private green space is a shared area for residents to enjoy community, trails, cycling, walking pets, and children's play.Close to amenities, parks, restaurants, schools, GO station, and highways 401, 418 ,412 and 407. **** EXTRAS **** DCEC 366 (id:47351)
Property Details
| MLS® Number | E9268288 |
| Property Type | Single Family |
| Community Name | Eastdale |
| Features | Irregular Lot Size |
| ParkingSpaceTotal | 4 |
Building
| BathroomTotal | 3 |
| BedroomsAboveGround | 3 |
| BedroomsTotal | 3 |
| Appliances | Dishwasher, Dryer, Range, Refrigerator, Stove, Washer |
| BasementDevelopment | Finished |
| BasementType | N/a (finished) |
| ConstructionStyleAttachment | Attached |
| CoolingType | Central Air Conditioning |
| ExteriorFinish | Brick |
| FireplacePresent | Yes |
| FoundationType | Concrete |
| HalfBathTotal | 1 |
| HeatingFuel | Natural Gas |
| HeatingType | Forced Air |
| StoriesTotal | 3 |
| Type | Row / Townhouse |
| UtilityWater | Municipal Water |
Parking
| Garage |
Land
| Acreage | No |
| Sewer | Sanitary Sewer |
| SizeDepth | 72 Ft ,3 In |
| SizeFrontage | 19 Ft |
| SizeIrregular | 19 X 72.31 Ft |
| SizeTotalText | 19 X 72.31 Ft |
Rooms
| Level | Type | Length | Width | Dimensions |
|---|---|---|---|---|
| Second Level | Primary Bedroom | 4.81 m | 3.71 m | 4.81 m x 3.71 m |
| Second Level | Bedroom 2 | 3.45 m | 2.67 m | 3.45 m x 2.67 m |
| Second Level | Bedroom 3 | 3.45 m | 2.67 m | 3.45 m x 2.67 m |
| Main Level | Kitchen | 5.05 m | 2.92 m | 5.05 m x 2.92 m |
| Main Level | Eating Area | 4.05 m | 3.05 m | 4.05 m x 3.05 m |
| Main Level | Living Room | 6.88 m | 4.77 m | 6.88 m x 4.77 m |
| Main Level | Dining Room | 6.88 m | 4.77 m | 6.88 m x 4.77 m |
| Ground Level | Recreational, Games Room | 4.87 m | 4.47 m | 4.87 m x 4.47 m |
https://www.realtor.ca/real-estate/27328694/1441-bradenton-path-oshawa-eastdale-eastdale
