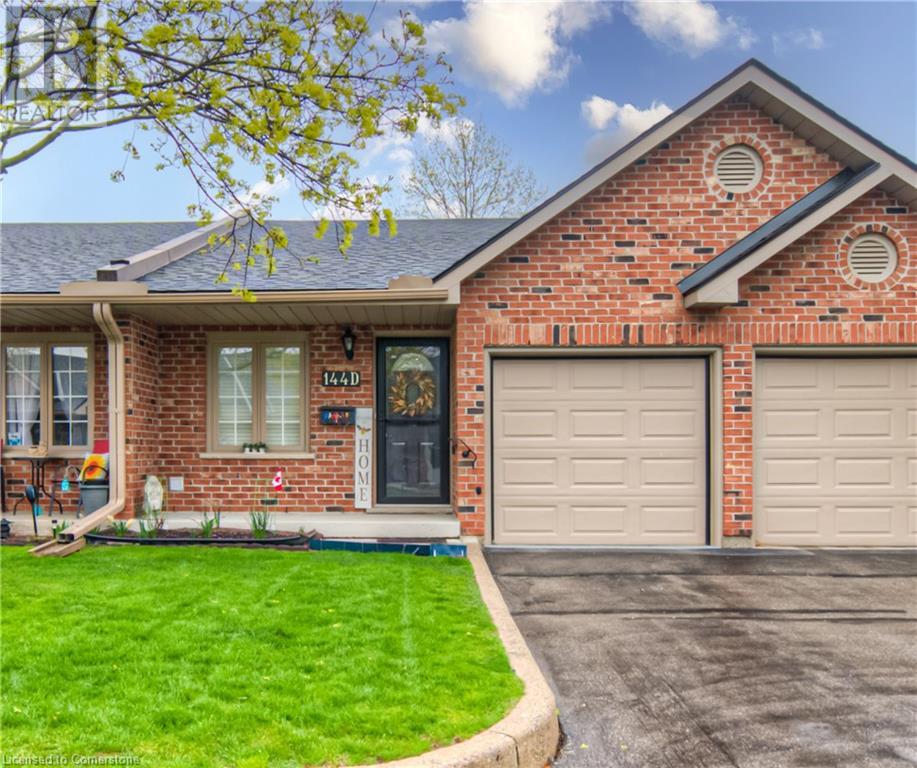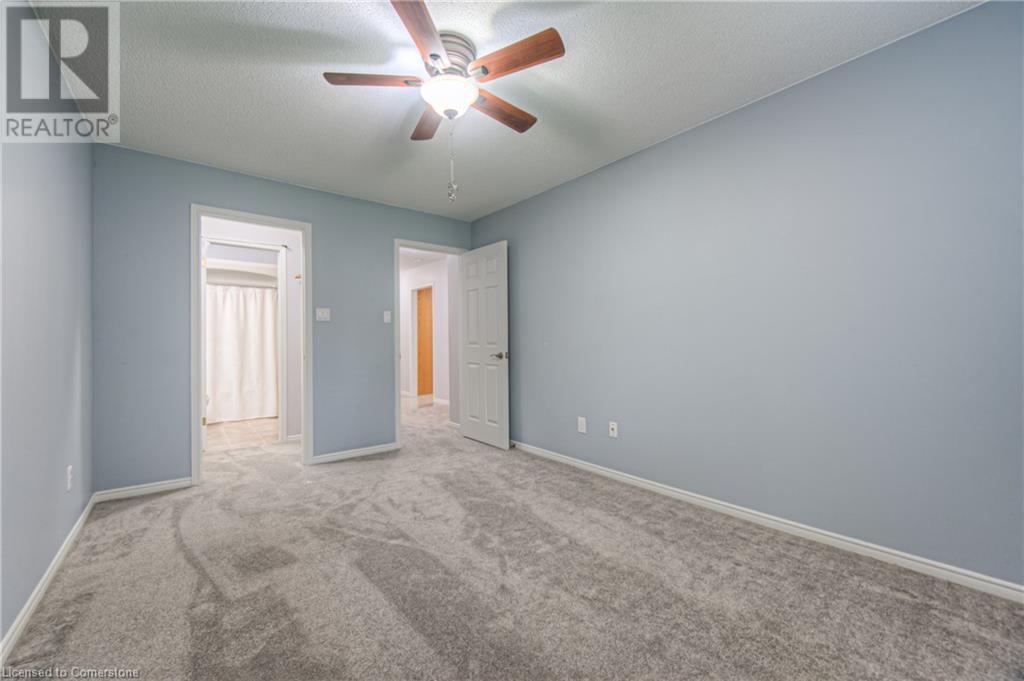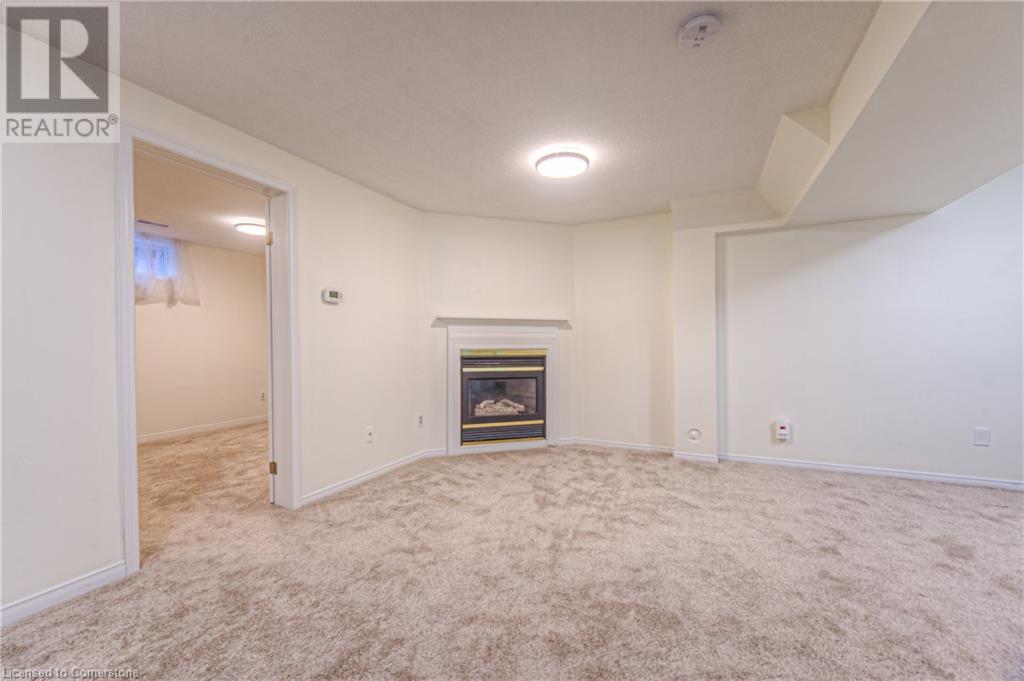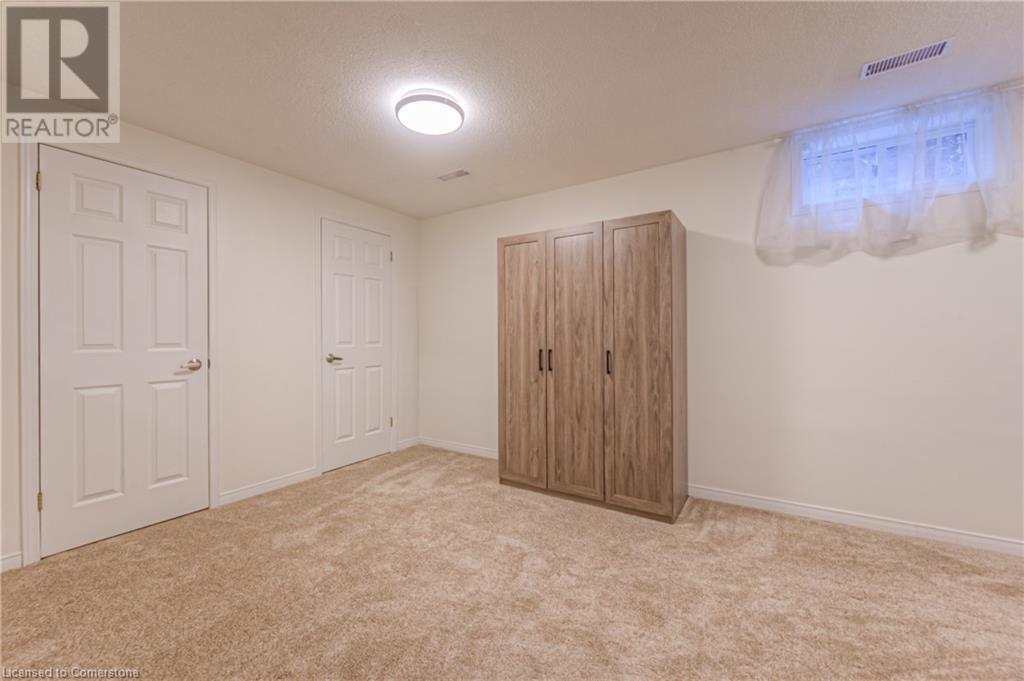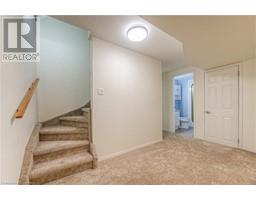$559,900Maintenance, Insurance, Landscaping
$452.01 Monthly
Maintenance, Insurance, Landscaping
$452.01 MonthlyStep into carefree living with this well maintained bungalow condo, nestled in the highly sought-after north end locale. Boasting a quietneighborhood that's in close proximity to all essential amenities. This home offers the perfect blend of convenience and comfort. Upon entering,you're greeted by a spacious living room, featuring garden doors leading to your own private deck—a serene retreat for enjoying your morningcoffee or hosting intimate gatherings. The kitchen is adorned with a stylish tiled backsplash and has abundant cupboard space. Entertain in stylein the dining room, illuminated by natural light and accented with charming French doors. The primary bedroom features a walk-in closet andaccess to a 4-piece bathroom. Throughout the main floor, enjoy touch of sophistication provided by California shutters, hardwood floors, andplush carpeting. Descend into the fully finished basement, where relaxation meets functionality. Unwind in the spacious recreation room,complemented by a cozy corner gas fireplace—a perfect spot for cozy nights in. The basement also features a generously sized bedroom withample storage space, a convenient 3-piece bathroom, and a well-appointed laundry room. Embrace the lifestyle offered by this unit. Scheduleyour private showing today and seize the opportunity to make this home your own! (id:47351)
Property Details
| MLS® Number | 40692388 |
| Property Type | Single Family |
| Amenities Near By | Hospital, Public Transit, Schools, Shopping |
| Community Features | School Bus |
| Equipment Type | Water Heater |
| Features | Paved Driveway, Automatic Garage Door Opener |
| Parking Space Total | 2 |
| Rental Equipment Type | Water Heater |
| Structure | Porch |
Building
| Bathroom Total | 2 |
| Bedrooms Above Ground | 1 |
| Bedrooms Below Ground | 1 |
| Bedrooms Total | 2 |
| Appliances | Dishwasher, Dryer, Garburator, Refrigerator, Stove, Water Softener, Washer, Hood Fan, Garage Door Opener |
| Architectural Style | Bungalow |
| Basement Development | Finished |
| Basement Type | Full (finished) |
| Constructed Date | 1994 |
| Construction Style Attachment | Attached |
| Cooling Type | Central Air Conditioning |
| Exterior Finish | Brick |
| Fireplace Present | Yes |
| Fireplace Total | 1 |
| Fixture | Ceiling Fans |
| Foundation Type | Poured Concrete |
| Heating Type | Forced Air |
| Stories Total | 1 |
| Size Interior | 1,862 Ft2 |
| Type | Row / Townhouse |
| Utility Water | Municipal Water |
Parking
| Attached Garage | |
| Visitor Parking |
Land
| Access Type | Highway Access, Highway Nearby |
| Acreage | No |
| Land Amenities | Hospital, Public Transit, Schools, Shopping |
| Sewer | Municipal Sewage System |
| Size Total Text | Unknown |
| Zoning Description | R4a-8 |
Rooms
| Level | Type | Length | Width | Dimensions |
|---|---|---|---|---|
| Basement | 3pc Bathroom | Measurements not available | ||
| Basement | Laundry Room | 12'11'' x 11'2'' | ||
| Basement | Recreation Room | 20'11'' x 9'8'' | ||
| Basement | Bedroom | 18'3'' x 9'8'' | ||
| Main Level | 4pc Bathroom | Measurements not available | ||
| Main Level | Primary Bedroom | 14'9'' x 11'9'' | ||
| Main Level | Living Room | 19'5'' x 10'6'' | ||
| Main Level | Kitchen | 10'5'' x 7'9'' | ||
| Main Level | Dining Room | 15'10'' x 7'9'' |
https://www.realtor.ca/real-estate/27828420/144-wood-street-unit-d-brantford
