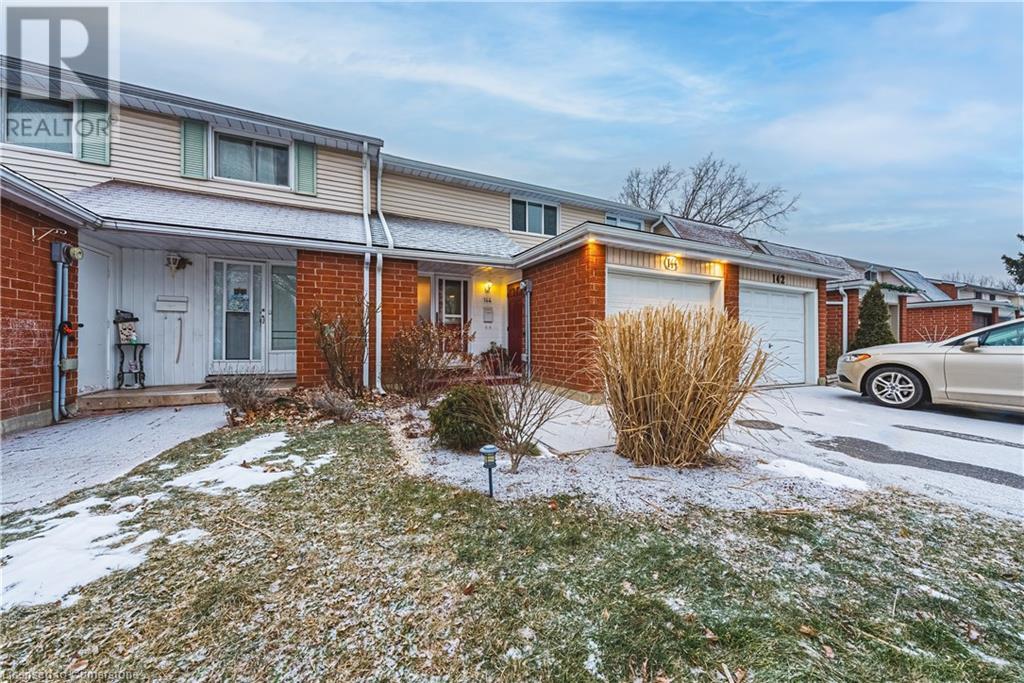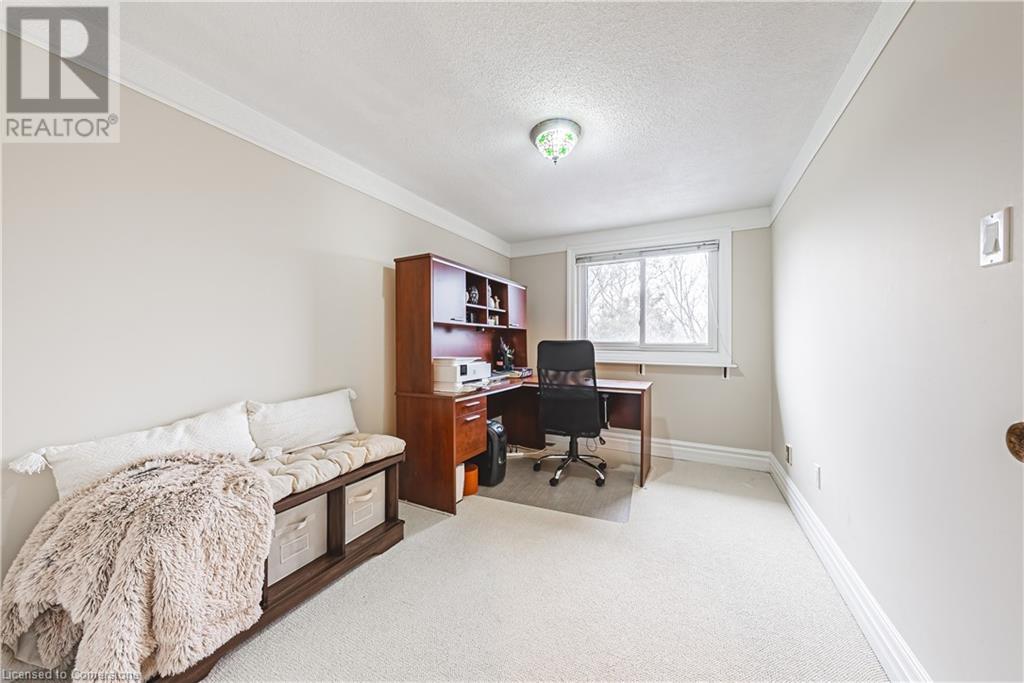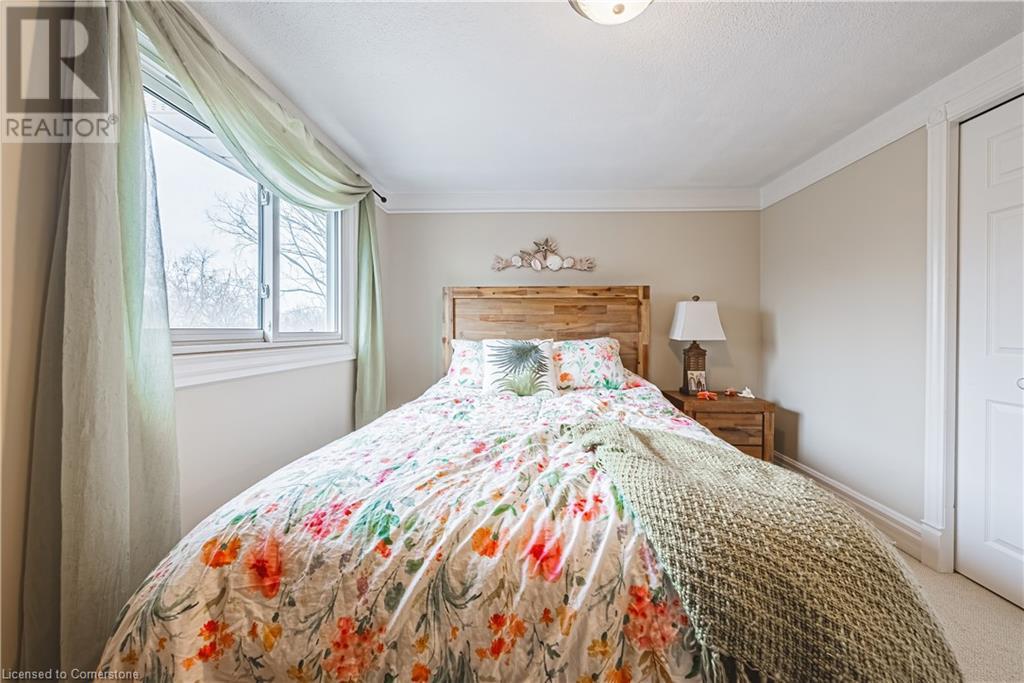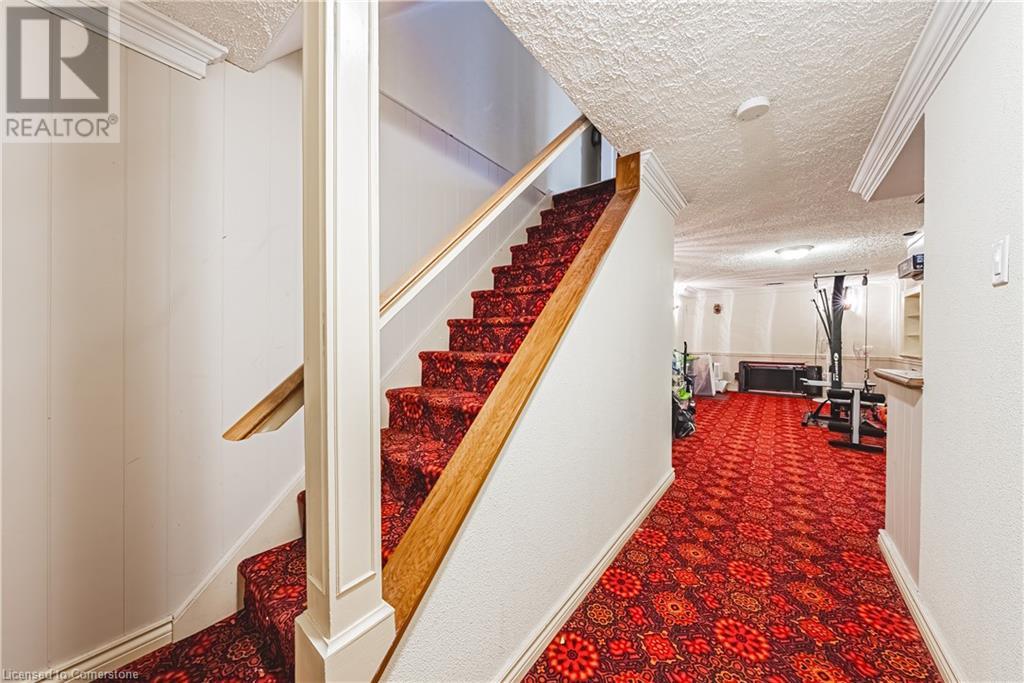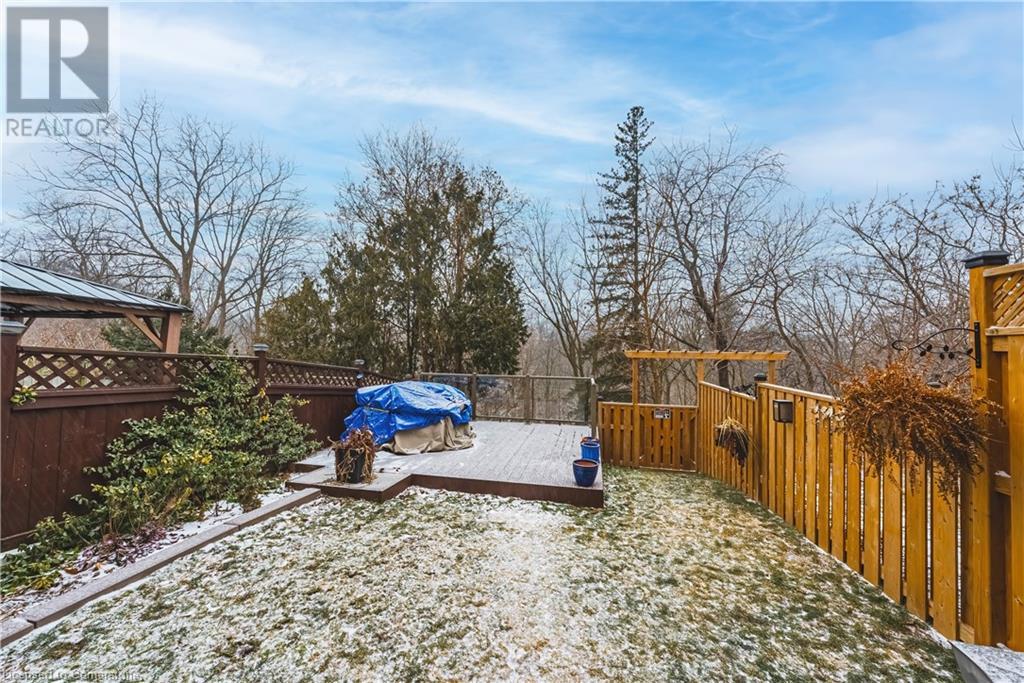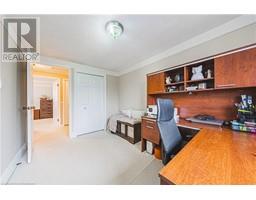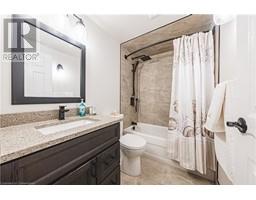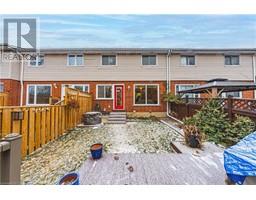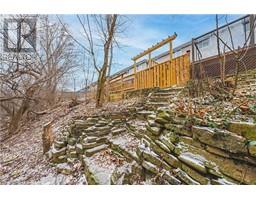3 Bedroom
2 Bathroom
1,630 ft2
2 Level
Central Air Conditioning
Forced Air
Landscaped
$619,900
Welcome to 144 St Andrews! This stunning 3-bedroom, 1.5-bathroom freehold townhome is move-in ready and waiting for its next family. Nestled against the serene Red Hill Valley, this beautifully renovated property offers privacy with no rear neighbors and breathtaking forest views. Step into the spacious foyer, where the warmth and charm of this home will instantly make you feel at ease. The main floor features an inviting living room with large windows that overlook the private backyard and lush greenery. (powder room 2017). Upstairs, you’ll find three generously sized bedrooms, including a large primary bedroom, and a bright 4-piece bathroom (2020). Plus, there’s ample storage throughout the home. Located close to excellent schools, the Red Hill Valley Parkway, golf courses, trails, and more, this home offers incredible value in a prime location. Don’t miss your chance—schedule your showing today! Roof 2017, Eaves 2022 (id:47351)
Property Details
|
MLS® Number
|
40692386 |
|
Property Type
|
Single Family |
|
Features
|
Ravine |
|
Parking Space Total
|
3 |
|
View Type
|
View (panoramic) |
Building
|
Bathroom Total
|
2 |
|
Bedrooms Above Ground
|
3 |
|
Bedrooms Total
|
3 |
|
Appliances
|
Dishwasher, Refrigerator, Stove, Water Meter |
|
Architectural Style
|
2 Level |
|
Basement Development
|
Partially Finished |
|
Basement Type
|
Full (partially Finished) |
|
Constructed Date
|
1973 |
|
Construction Style Attachment
|
Attached |
|
Cooling Type
|
Central Air Conditioning |
|
Exterior Finish
|
Aluminum Siding, Brick Veneer, Vinyl Siding |
|
Half Bath Total
|
1 |
|
Heating Type
|
Forced Air |
|
Stories Total
|
2 |
|
Size Interior
|
1,630 Ft2 |
|
Type
|
Row / Townhouse |
|
Utility Water
|
Municipal Water |
Parking
Land
|
Access Type
|
Road Access, Highway Nearby |
|
Acreage
|
No |
|
Landscape Features
|
Landscaped |
|
Sewer
|
Municipal Sewage System |
|
Size Depth
|
114 Ft |
|
Size Frontage
|
21 Ft |
|
Size Total Text
|
Under 1/2 Acre |
|
Zoning Description
|
De/s-224 |
Rooms
| Level |
Type |
Length |
Width |
Dimensions |
|
Second Level |
4pc Bathroom |
|
|
7'6'' x 5'0'' |
|
Second Level |
Bedroom |
|
|
12'0'' x 8'0'' |
|
Second Level |
Bedroom |
|
|
14'4'' x 10'0'' |
|
Second Level |
Bedroom |
|
|
12'0'' x 11'6'' |
|
Lower Level |
Laundry Room |
|
|
Measurements not available |
|
Lower Level |
Recreation Room |
|
|
30'0'' x 11'0'' |
|
Main Level |
2pc Bathroom |
|
|
6'0'' x 3'0'' |
|
Main Level |
Dining Room |
|
|
11'0'' x 10'0'' |
|
Main Level |
Kitchen |
|
|
11'0'' x 12'0'' |
|
Main Level |
Living Room |
|
|
16'0'' x 11'0'' |
https://www.realtor.ca/real-estate/27833080/144-st-andrews-drive-hamilton
