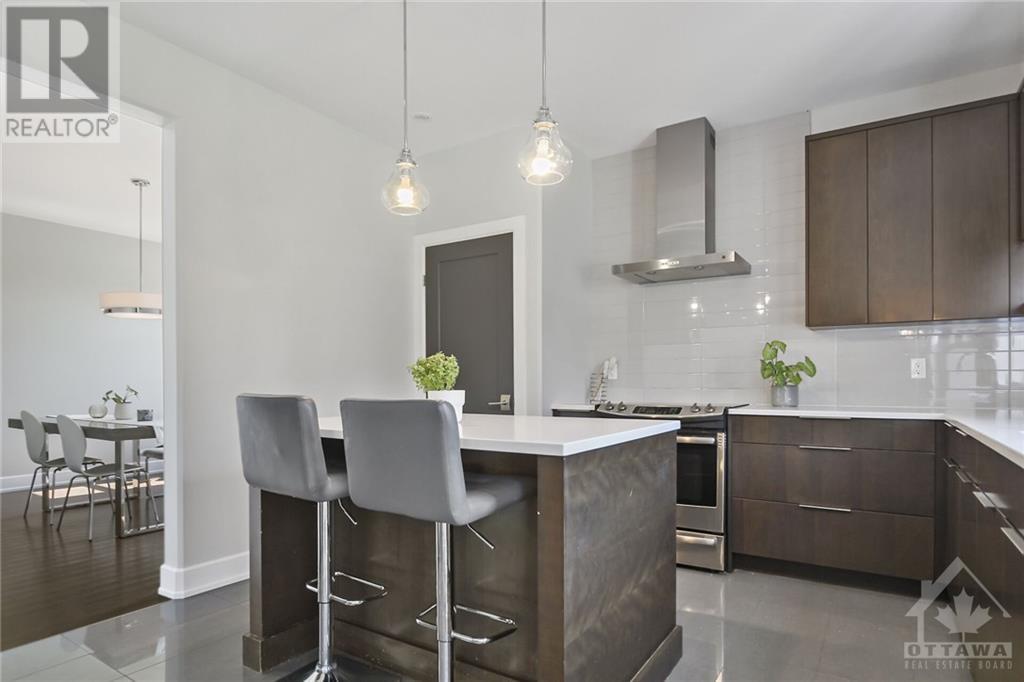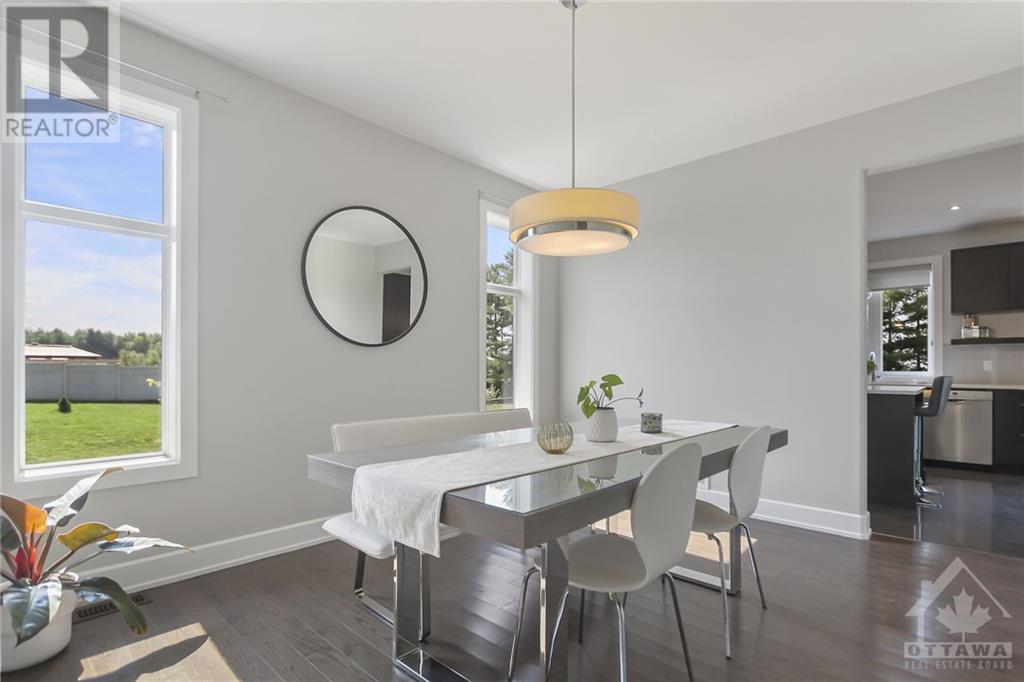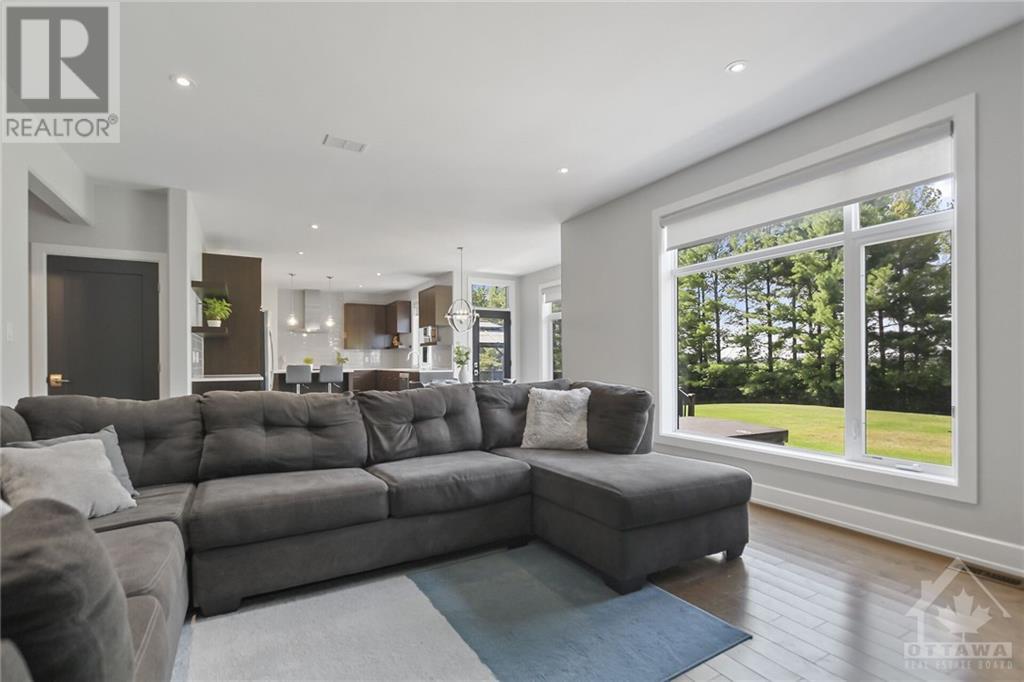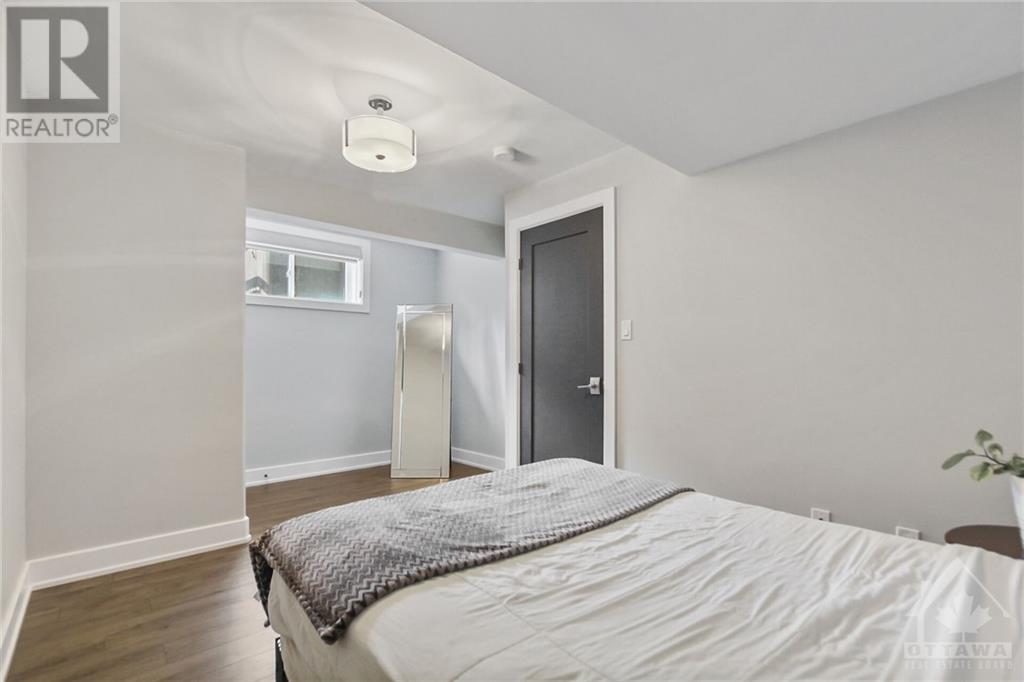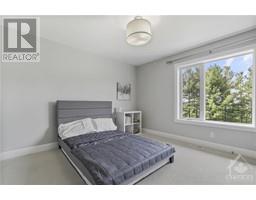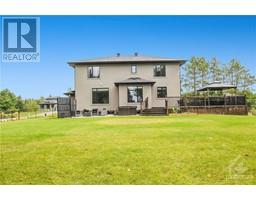5 Bedroom
4 Bathroom
Fireplace
Central Air Conditioning
Forced Air
Acreage
$1,369,000
Welcome to 144 Ridgemont Drive where your dream property awaits!! This stunning 4+1 bedrm home is located on a 1+acre lot in highly sought after Ridgemont Estates. Custom built & designed by Tomar Custom Homes,this home is the perfect place to raise your family! Modern features on main level incl.gourmet kitchen w/Quartz counters,S.S appliances & pendant lighting,formal dinrm,open concept familyrm w/recessed lights and linear fireplace plus main flr. office. Hardwd stairs lead to 2nd level featuring a Primary bedrm suite complete w/5 piece ensuite bathrm w/floating twin faucet vanity & glass shower. 3 kids rooms are very generous in size,4pc main bath and walk in laundryrm! The lower level offers large recrm area w/fireplace,5th bedrm and 3pc bathrm.Freshly painted main/upper lvls.Attractive stone/stucco exterior.Fenced rear yard,huge deck & patio w/hot tub to unwind and relax. No homes behind. Min to Hwy 7 and quick access to Carleton Place,Stittsville,Kanata!! 24 hr irrev for offers (id:47351)
Property Details
|
MLS® Number
|
1409185 |
|
Property Type
|
Single Family |
|
Neigbourhood
|
Ridgemont Estates |
|
CommunicationType
|
Internet Access |
|
CommunityFeatures
|
Family Oriented |
|
Features
|
Acreage, Automatic Garage Door Opener |
|
ParkingSpaceTotal
|
8 |
|
Structure
|
Deck, Patio(s) |
Building
|
BathroomTotal
|
4 |
|
BedroomsAboveGround
|
4 |
|
BedroomsBelowGround
|
1 |
|
BedroomsTotal
|
5 |
|
Appliances
|
Refrigerator, Dishwasher, Dryer, Hood Fan, Stove, Washer, Hot Tub, Blinds |
|
BasementDevelopment
|
Finished |
|
BasementType
|
Full (finished) |
|
ConstructedDate
|
2016 |
|
ConstructionStyleAttachment
|
Detached |
|
CoolingType
|
Central Air Conditioning |
|
ExteriorFinish
|
Stone, Stucco |
|
FireplacePresent
|
Yes |
|
FireplaceTotal
|
2 |
|
Fixture
|
Drapes/window Coverings |
|
FlooringType
|
Wall-to-wall Carpet, Hardwood, Tile |
|
FoundationType
|
Poured Concrete |
|
HalfBathTotal
|
1 |
|
HeatingFuel
|
Propane |
|
HeatingType
|
Forced Air |
|
StoriesTotal
|
2 |
|
Type
|
House |
|
UtilityWater
|
Drilled Well |
Parking
Land
|
Acreage
|
Yes |
|
FenceType
|
Fenced Yard |
|
Sewer
|
Septic System |
|
SizeDepth
|
283 Ft ,7 In |
|
SizeFrontage
|
158 Ft ,7 In |
|
SizeIrregular
|
1 |
|
SizeTotal
|
1 Ac |
|
SizeTotalText
|
1 Ac |
|
ZoningDescription
|
Residential |
Rooms
| Level |
Type |
Length |
Width |
Dimensions |
|
Second Level |
Primary Bedroom |
|
|
15'6" x 14'0" |
|
Second Level |
5pc Ensuite Bath |
|
|
Measurements not available |
|
Second Level |
Bedroom |
|
|
12'0" x 11'6" |
|
Second Level |
Bedroom |
|
|
12'0" x 11'0" |
|
Second Level |
Bedroom |
|
|
11'0" x 10'0" |
|
Second Level |
4pc Bathroom |
|
|
Measurements not available |
|
Second Level |
Laundry Room |
|
|
Measurements not available |
|
Lower Level |
Recreation Room |
|
|
20'0" x 19'6" |
|
Lower Level |
Bedroom |
|
|
11'8" x 8'7" |
|
Lower Level |
3pc Bathroom |
|
|
Measurements not available |
|
Main Level |
Kitchen |
|
|
12'6" x 12'6" |
|
Main Level |
Eating Area |
|
|
17'0" x 11'0" |
|
Main Level |
Dining Room |
|
|
13'6" x 11'0" |
|
Main Level |
Family Room |
|
|
18'0" x 15'0" |
|
Main Level |
Office |
|
|
12'0" x 11'0" |
|
Main Level |
2pc Bathroom |
|
|
Measurements not available |
|
Main Level |
Mud Room |
|
|
7'9" x 6'0" |
https://www.realtor.ca/real-estate/27344607/144-ridgemont-drive-ashton-ridgemont-estates





